Dining Room Design Ideas with Blue Walls and Light Hardwood Floors
Refine by:
Budget
Sort by:Popular Today
1 - 20 of 2,077 photos
Item 1 of 3
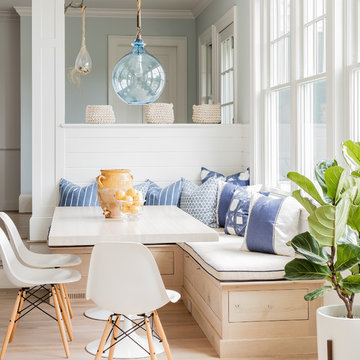
Coastal breakfast nook in organic hues and blue fabrics to create a laid back beach vibe.
Beach style open plan dining in Boston with blue walls, light hardwood floors and planked wall panelling.
Beach style open plan dining in Boston with blue walls, light hardwood floors and planked wall panelling.

Inspiration for a small scandinavian open plan dining in Other with blue walls, light hardwood floors, beige floor, wallpaper and wallpaper.
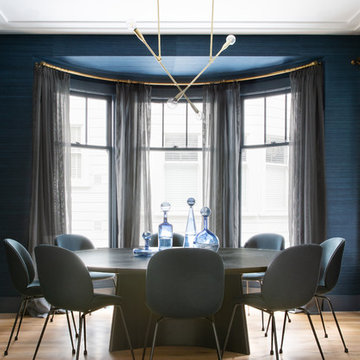
Intentional. Elevated. Artisanal.
With three children under the age of 5, our clients were starting to feel the confines of their Pacific Heights home when the expansive 1902 Italianate across the street went on the market. After learning the home had been recently remodeled, they jumped at the chance to purchase a move-in ready property. We worked with them to infuse the already refined, elegant living areas with subtle edginess and handcrafted details, and also helped them reimagine unused space to delight their little ones.
Elevated furnishings on the main floor complement the home’s existing high ceilings, modern brass bannisters and extensive walnut cabinetry. In the living room, sumptuous emerald upholstery on a velvet side chair balances the deep wood tones of the existing baby grand. Minimally and intentionally accessorized, the room feels formal but still retains a sharp edge—on the walls moody portraiture gets irreverent with a bold paint stroke, and on the the etagere, jagged crystals and metallic sculpture feel rugged and unapologetic. Throughout the main floor handcrafted, textured notes are everywhere—a nubby jute rug underlies inviting sofas in the family room and a half-moon mirror in the living room mixes geometric lines with flax-colored fringe.
On the home’s lower level, we repurposed an unused wine cellar into a well-stocked craft room, with a custom chalkboard, art-display area and thoughtful storage. In the adjoining space, we installed a custom climbing wall and filled the balance of the room with low sofas, plush area rugs, poufs and storage baskets, creating the perfect space for active play or a quiet reading session. The bold colors and playful attitudes apparent in these spaces are echoed upstairs in each of the children’s imaginative bedrooms.
Architect + Developer: McMahon Architects + Studio, Photographer: Suzanna Scott Photography
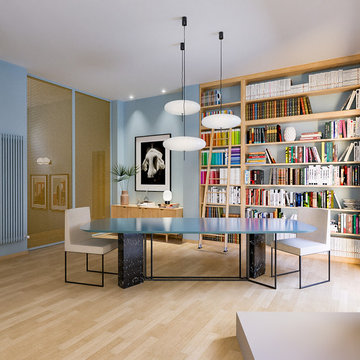
Liadesign
Design ideas for a mid-sized contemporary open plan dining in Milan with blue walls, light hardwood floors and beige floor.
Design ideas for a mid-sized contemporary open plan dining in Milan with blue walls, light hardwood floors and beige floor.
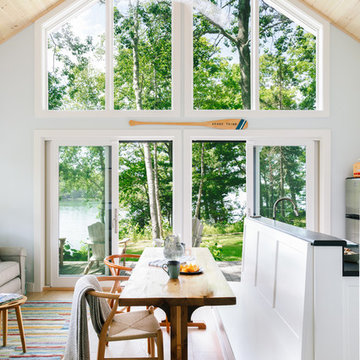
Integrity from Marvin Windows and Doors open this tiny house up to a larger-than-life ocean view.
This is an example of a small country open plan dining in Portland Maine with blue walls, light hardwood floors, no fireplace and brown floor.
This is an example of a small country open plan dining in Portland Maine with blue walls, light hardwood floors, no fireplace and brown floor.
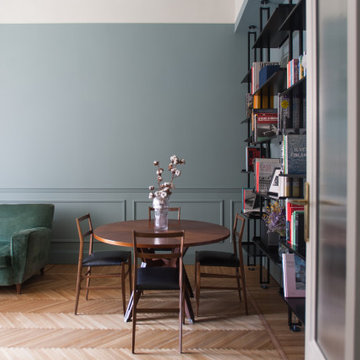
Photo of a small scandinavian separate dining room with blue walls, light hardwood floors and beige floor.
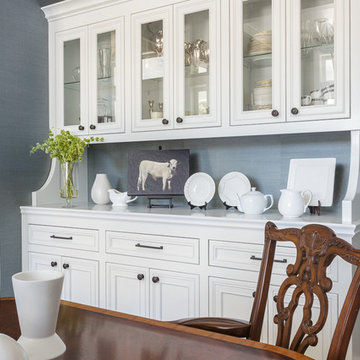
PC: David Duncan Livingston
This is an example of a large country kitchen/dining combo in San Francisco with blue walls, light hardwood floors and beige floor.
This is an example of a large country kitchen/dining combo in San Francisco with blue walls, light hardwood floors and beige floor.
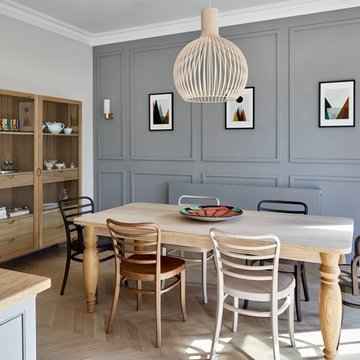
Nick Smith
Transitional kitchen/dining combo in London with blue walls and light hardwood floors.
Transitional kitchen/dining combo in London with blue walls and light hardwood floors.
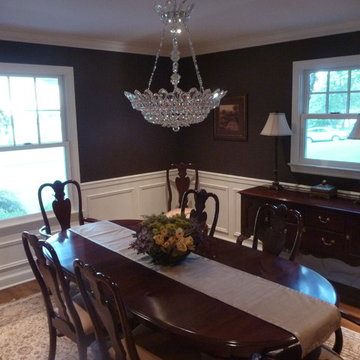
Design ideas for a mid-sized traditional separate dining room in New York with blue walls, light hardwood floors and no fireplace.
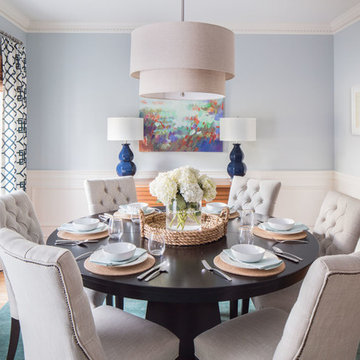
Kyle Caldwell
Photo of a transitional dining room in Boston with blue walls and light hardwood floors.
Photo of a transitional dining room in Boston with blue walls and light hardwood floors.
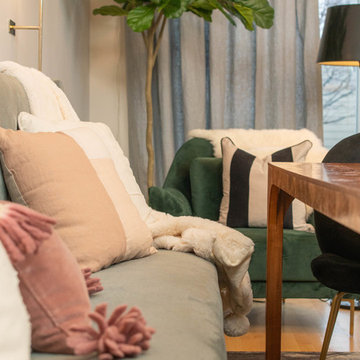
Lionheart Pictures
Inspiration for a mid-sized contemporary separate dining room in Indianapolis with blue walls, light hardwood floors, no fireplace and yellow floor.
Inspiration for a mid-sized contemporary separate dining room in Indianapolis with blue walls, light hardwood floors, no fireplace and yellow floor.
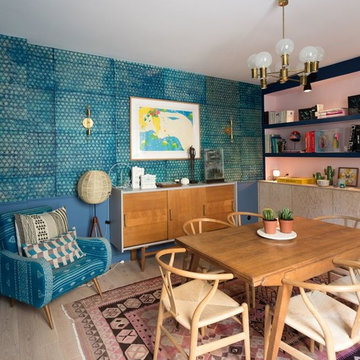
Photo of a large eclectic dining room in Paris with light hardwood floors, blue walls and beige floor.
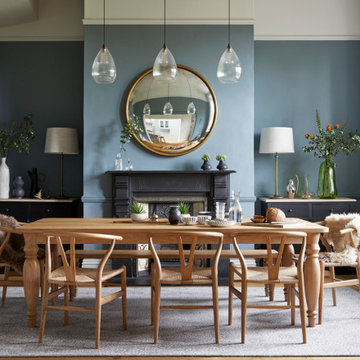
Photo of a transitional dining room in Hertfordshire with blue walls, light hardwood floors and a standard fireplace.
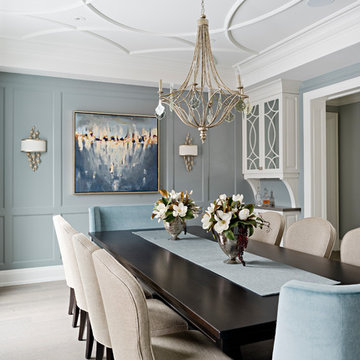
The dining room has plenty of seating to comfortably fit 8 people. It is accented with custom molding and artwork to finish the look. The colour palette unifies the main floor with maintaining a clean look.
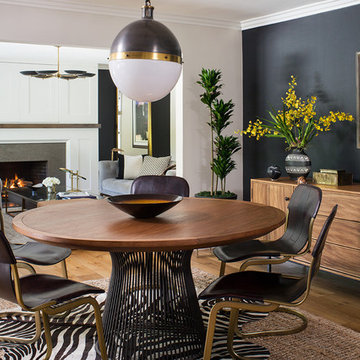
Mid-sized eclectic open plan dining in Los Angeles with brown floor, blue walls, no fireplace and light hardwood floors.
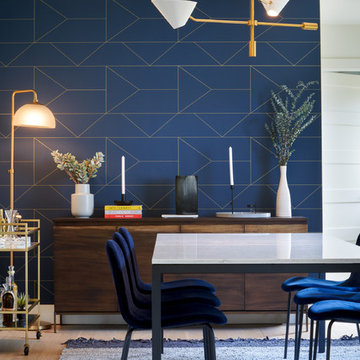
Completed in 2018, this ranch house mixes midcentury modern design and luxurious retreat for a busy professional couple. The clients are especially attracted to geometrical shapes so we incorporated clean lines throughout the space. The palette was influenced by saddle leather, navy textiles, marble surfaces, and brass accents throughout. The goal was to create a clean yet warm space that pays homage to the mid-century style of this renovated home in Bull Creek.
---
Project designed by the Atomic Ranch featured modern designers at Breathe Design Studio. From their Austin design studio, they serve an eclectic and accomplished nationwide clientele including in Palm Springs, LA, and the San Francisco Bay Area.
For more about Breathe Design Studio, see here: https://www.breathedesignstudio.com/
To learn more about this project, see here: https://www.breathedesignstudio.com/warmmodernrambler
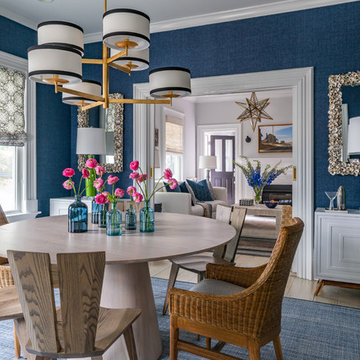
Photography by Eric Roth
Photo of a mid-sized beach style separate dining room in Boston with blue walls, light hardwood floors and no fireplace.
Photo of a mid-sized beach style separate dining room in Boston with blue walls, light hardwood floors and no fireplace.
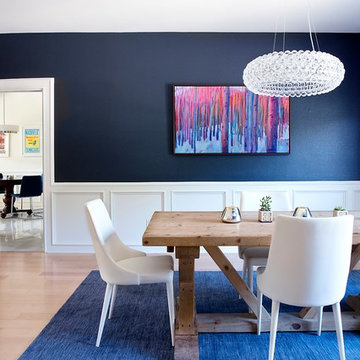
While the bathroom portion of this project has received press and accolades, the other aspects of this renovation are just as spectacular. Unique and colorful elements reside throughout this home, along with stark paint contrasts and patterns galore.
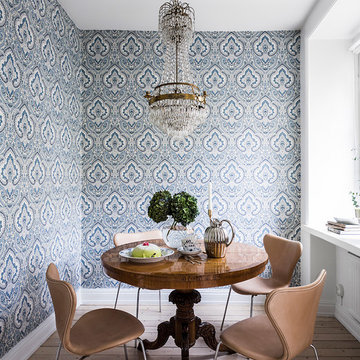
This is an example of a small transitional separate dining room in Gothenburg with blue walls, light hardwood floors, no fireplace and beige floor.

Built in the iconic neighborhood of Mount Curve, just blocks from the lakes, Walker Art Museum, and restaurants, this is city living at its best. Myrtle House is a design-build collaboration with Hage Homes and Regarding Design with expertise in Southern-inspired architecture and gracious interiors. With a charming Tudor exterior and modern interior layout, this house is perfect for all ages.
Rooted in the architecture of the past with a clean and contemporary influence, Myrtle House bridges the gap between stunning historic detailing and modern living.
A sense of charm and character is created through understated and honest details, with scale and proportion being paramount to the overall effect.
Classical elements are featured throughout the home, including wood paneling, crown molding, cabinet built-ins, and cozy window seating, creating an ambiance steeped in tradition. While the kitchen and family room blend together in an open space for entertaining and family time, there are also enclosed spaces designed with intentional use in mind.
Dining Room Design Ideas with Blue Walls and Light Hardwood Floors
1