Dining Room Design Ideas with Light Hardwood Floors
Refine by:
Budget
Sort by:Popular Today
21 - 40 of 50,937 photos
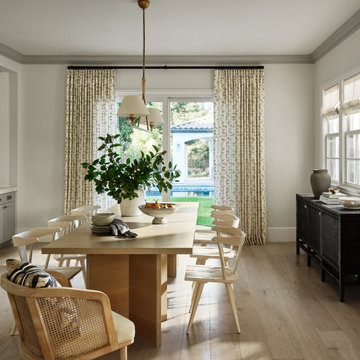
Photo of a transitional dining room in San Francisco with grey walls, light hardwood floors and beige floor.
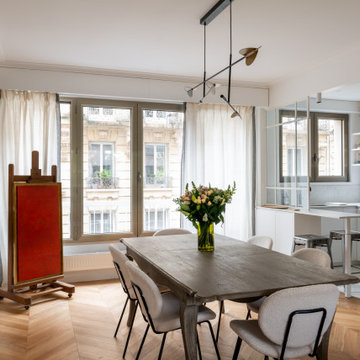
Initialement configuré avec 4 chambres, deux salles de bain & un espace de vie relativement cloisonné, la disposition de cet appartement dans son état existant convenait plutôt bien aux nouveaux propriétaires.
Cependant, les espaces impartis de la chambre parentale, sa salle de bain ainsi que la cuisine ne présentaient pas les volumes souhaités, avec notamment un grand dégagement de presque 4m2 de surface perdue.
L’équipe d’Ameo Concept est donc intervenue sur plusieurs points : une optimisation complète de la suite parentale avec la création d’une grande salle d’eau attenante & d’un double dressing, le tout dissimulé derrière une porte « secrète » intégrée dans la bibliothèque du salon ; une ouverture partielle de la cuisine sur l’espace de vie, dont les agencements menuisés ont été réalisés sur mesure ; trois chambres enfants avec une identité propre pour chacune d’entre elles, une salle de bain fonctionnelle, un espace bureau compact et organisé sans oublier de nombreux rangements invisibles dans les circulations.
L’ensemble des matériaux utilisés pour cette rénovation ont été sélectionnés avec le plus grand soin : parquet en point de Hongrie, plans de travail & vasque en pierre naturelle, peintures Farrow & Ball et appareillages électriques en laiton Modelec, sans oublier la tapisserie sur mesure avec la réalisation, notamment, d’une tête de lit magistrale en tissu Pierre Frey dans la chambre parentale & l’intégration de papiers peints Ananbo.
Un projet haut de gamme où le souci du détail fut le maitre mot !

A soft, luxurious dining room designed by Rivers Spencer with a 19th century antique walnut dining table surrounded by white dining chairs with upholstered head chairs in a light blue fabric. A Julie Neill crystal chandelier highlights the lattice work ceiling and the Susan Harter landscape mural.
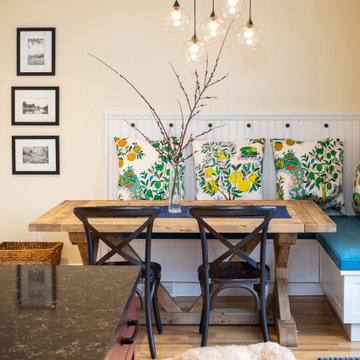
Design ideas for a mid-sized transitional kitchen/dining combo in Seattle with light hardwood floors, beige walls and beige floor.
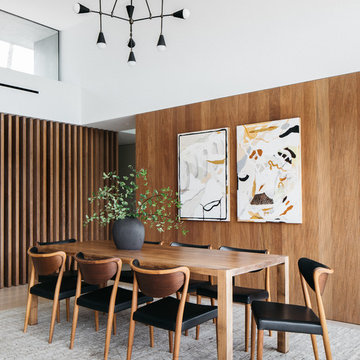
This is an example of a contemporary dining room in Los Angeles with white walls, light hardwood floors and beige floor.
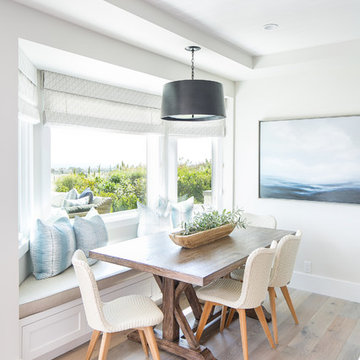
Design ideas for a beach style dining room in Los Angeles with grey walls, light hardwood floors and no fireplace.
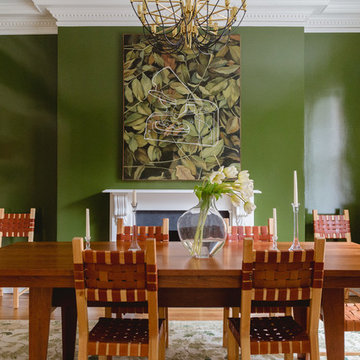
Photo: Rachel Loewen © 2019 Houzz
Tropical dining room in Chicago with green walls, light hardwood floors and a standard fireplace.
Tropical dining room in Chicago with green walls, light hardwood floors and a standard fireplace.
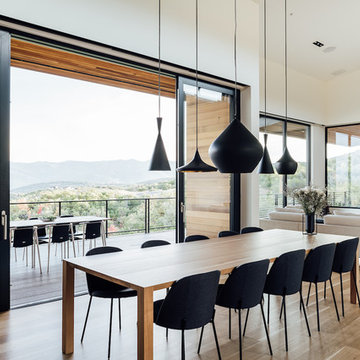
Kerri Fukkai
This is an example of a modern open plan dining in Salt Lake City with white walls, light hardwood floors and beige floor.
This is an example of a modern open plan dining in Salt Lake City with white walls, light hardwood floors and beige floor.
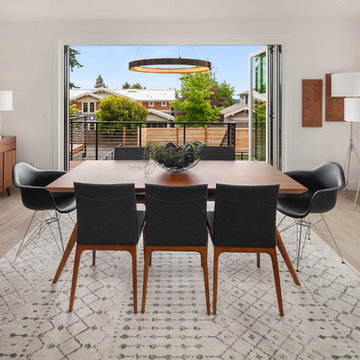
Black and white dining room with Midcentury Modern dining table set with balcony to the outside deck.
Inspiration for a midcentury open plan dining in Seattle with white walls, light hardwood floors and no fireplace.
Inspiration for a midcentury open plan dining in Seattle with white walls, light hardwood floors and no fireplace.
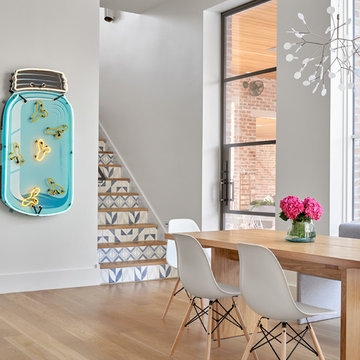
Mid-sized transitional open plan dining in Dallas with white walls, light hardwood floors, beige floor and no fireplace.
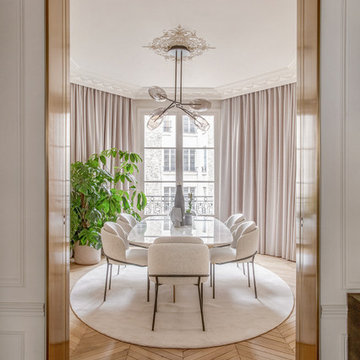
Matthieu Salvaing
Design ideas for a transitional separate dining room in Paris with white walls, light hardwood floors and brown floor.
Design ideas for a transitional separate dining room in Paris with white walls, light hardwood floors and brown floor.
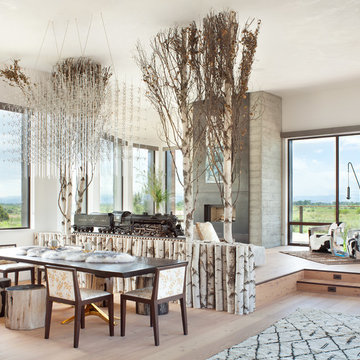
Architect: Studio H. Design. Photographer: Gibeon Photography. For custom steel windows and doors, contact sales@brombalusa.com
Photo of a contemporary dining room in Other with white walls, light hardwood floors and beige floor.
Photo of a contemporary dining room in Other with white walls, light hardwood floors and beige floor.
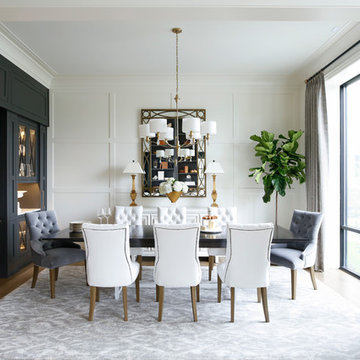
Inspiration for a transitional separate dining room in Nashville with white walls and light hardwood floors.
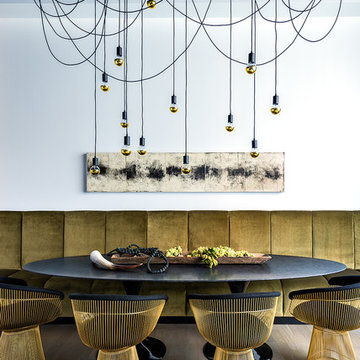
Contemporary dining room in Chicago with white walls, light hardwood floors and beige floor.
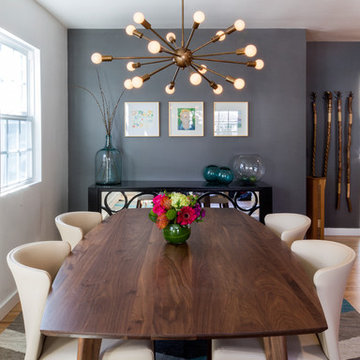
Jimmy Cohrssen Photography
Design ideas for a mid-sized midcentury dining room in Los Angeles with grey walls and light hardwood floors.
Design ideas for a mid-sized midcentury dining room in Los Angeles with grey walls and light hardwood floors.

Balancing modern architectural elements with traditional Edwardian features was a key component of the complete renovation of this San Francisco residence. All new finishes were selected to brighten and enliven the spaces, and the home was filled with a mix of furnishings that convey a modern twist on traditional elements. The re-imagined layout of the home supports activities that range from a cozy family game night to al fresco entertaining.
Architect: AT6 Architecture
Builder: Citidev
Photographer: Ken Gutmaker Photography
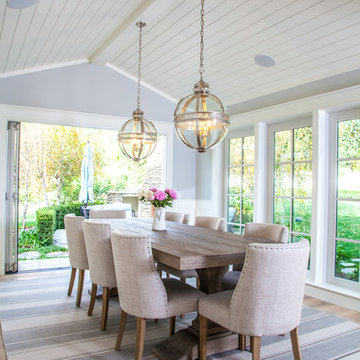
Inspiration for a mid-sized country separate dining room in San Diego with grey walls and light hardwood floors.
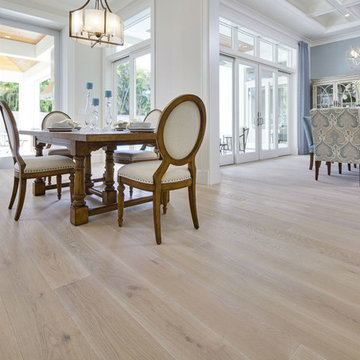
Albatron Rustic White Oak 9/16 x 9 ½ x 96”
Albatron: This light white washed hardwood floor inspired by snowy mountains brings elegance to your home. This hardwood floor offers a light wire brushed texture.
Specie: Rustic French White Oak
Appearance:
Color: Light White
Variation: Moderate
Properties:
Durability: Dense, strong, excellent resistance.
Construction: T&G, 3 Ply Engineered floor. The use of Heveas or Rubber core makes this floor environmentally friendly.
Finish: 8% UV acrylic urethane with scratch resistant by Klumpp
Sizes: 9/16 x 9 ½ x 96”, (85% of its board), with a 3.2mm wear layer.
Warranty: 25 years limited warranty.
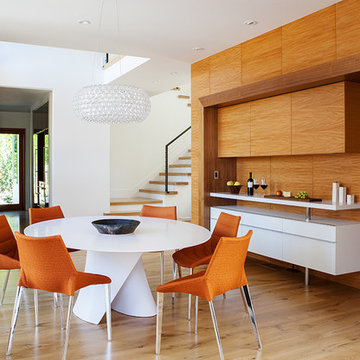
Mid-sized contemporary kitchen/dining combo in San Francisco with white walls, light hardwood floors, no fireplace and beige floor.
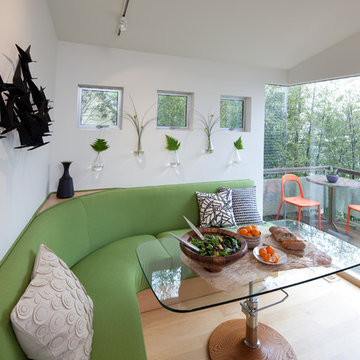
Small space living solutions are used throughout this contemporary 596 square foot tiny house. Adjustable height table in the entry area serves as both a coffee table for socializing and as a dining table for eating. Curved banquette is upholstered in outdoor fabric for durability and maximizes space with hidden storage underneath the seat. Kitchen island has a retractable countertop for additional seating while the living area conceals a work desk and media center behind sliding shoji screens.
Calming tones of sand and deep ocean blue fill the tiny bedroom downstairs. Glowing bedside sconces utilize wall-mounting and swing arms to conserve bedside space and maximize flexibility.
Dining Room Design Ideas with Light Hardwood Floors
2