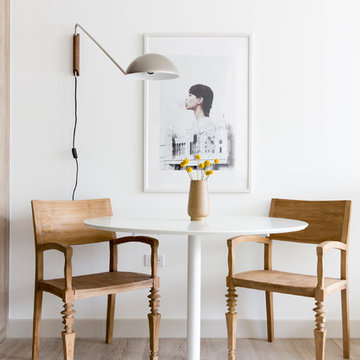Dining Room Design Ideas with Light Hardwood Floors
Refine by:
Budget
Sort by:Popular Today
101 - 120 of 50,975 photos
Item 1 of 3
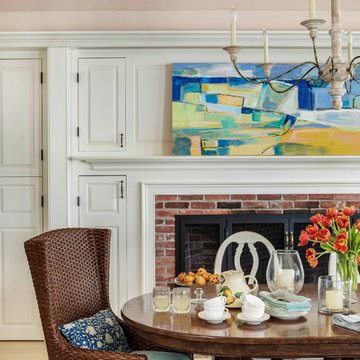
When this 6,000-square-foot vacation home suffered water damage in its family room, the homeowners decided it was time to update the interiors at large. They wanted an elegant, sophisticated, and comfortable style that served their lives but also required a design that would preserve and enhance various existing details.
To begin, we focused on the timeless and most interesting aspects of the existing design. Details such as Spanish tile floors in the entry and kitchen were kept, as were the dining room's spirited marine-blue combed walls, which were refinished to add even more depth. A beloved lacquered linen coffee table was also incorporated into the great room's updated design.
To modernize the interior, we looked to the home's gorgeous water views, bringing in colors and textures that related to sand, sea, and sky. In the great room, for example, textured wall coverings, nubby linen, woven chairs, and a custom mosaic backsplash all refer to the natural colors and textures just outside. Likewise, a rose garden outside the master bedroom and study informed color selections there. We updated lighting and plumbing fixtures and added a mix of antique and new furnishings.
In the great room, seating and tables were specified to fit multiple configurations – the sofa can be moved to a window bay to maximize summer views, for example, but can easily be moved by the fireplace during chillier months.
Project designed by Boston interior design Dane Austin Design. Dane serves Boston, Cambridge, Hingham, Cohasset, Newton, Weston, Lexington, Concord, Dover, Andover, Gloucester, as well as surrounding areas.
For more about Dane Austin Design, click here: https://daneaustindesign.com/
To learn more about this project, click here:
https://daneaustindesign.com/oyster-harbors-estate
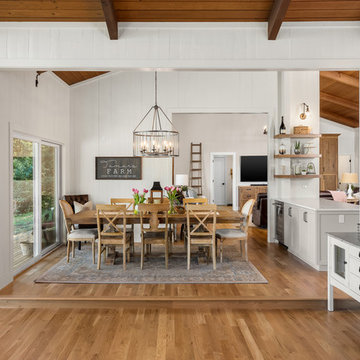
This is an example of a mid-sized country open plan dining in Portland with white walls, light hardwood floors and beige floor.
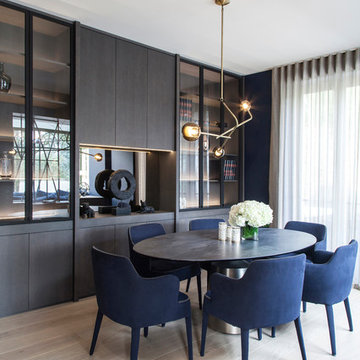
This is an example of a contemporary dining room in Paris with light hardwood floors and beige floor.
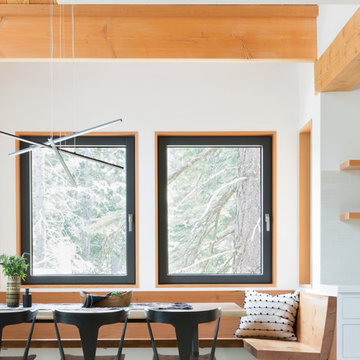
Inspiration for a small country dining room in San Francisco with white walls and light hardwood floors.
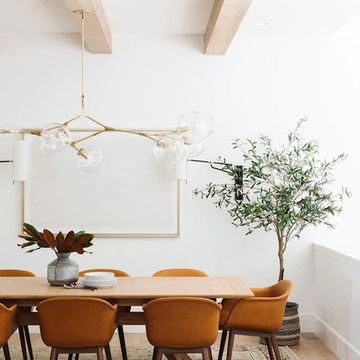
This is an example of a mid-sized country dining room in Salt Lake City with white walls, light hardwood floors and beige floor.
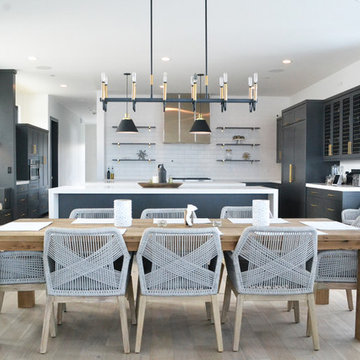
Photo of a large transitional kitchen/dining combo in Salt Lake City with light hardwood floors, white walls, no fireplace and beige floor.
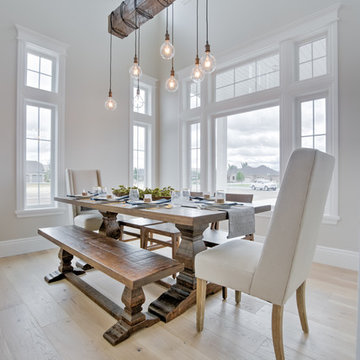
This is an example of a country dining room in Other with light hardwood floors, white walls and beige floor.
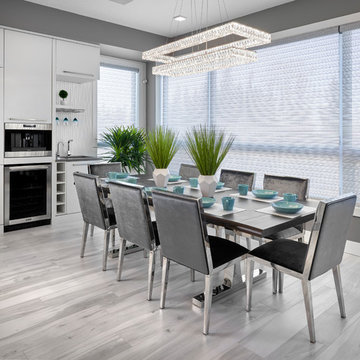
Gorgeous kitchen meant for entertaining. 2 islands. Seats 36 with table. 2 appliance garages. Eat up breakfast bar. Built in coffee station and hot water on demand for tea.
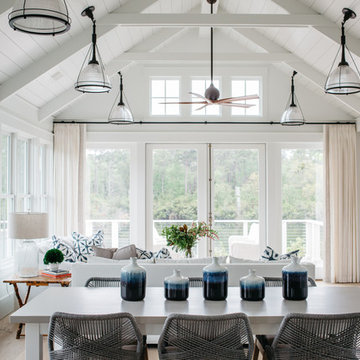
Design ideas for a mid-sized country open plan dining in Charleston with white walls, light hardwood floors, a standard fireplace and a stone fireplace surround.
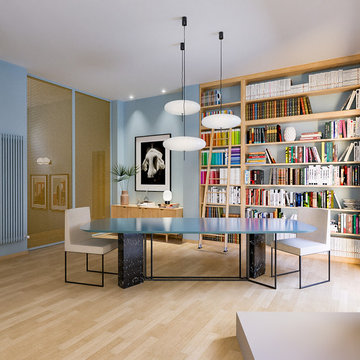
Liadesign
Design ideas for a mid-sized contemporary open plan dining in Milan with blue walls, light hardwood floors and beige floor.
Design ideas for a mid-sized contemporary open plan dining in Milan with blue walls, light hardwood floors and beige floor.
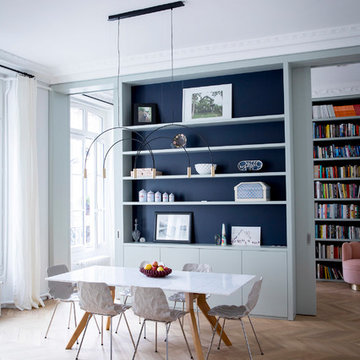
Julie Ansiau
Design ideas for a contemporary dining room in Paris with white walls, light hardwood floors and beige floor.
Design ideas for a contemporary dining room in Paris with white walls, light hardwood floors and beige floor.
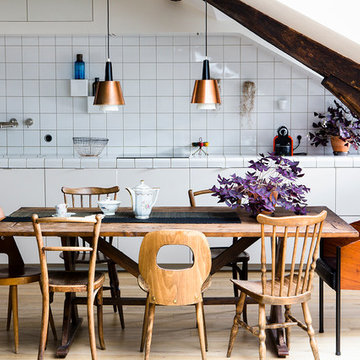
Inspiration for a mid-sized contemporary open plan dining in Paris with light hardwood floors and beige floor.
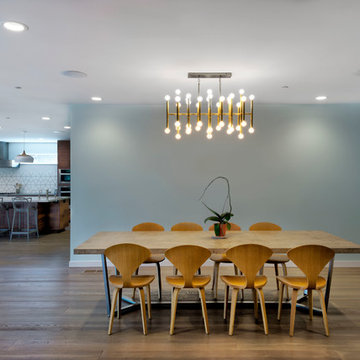
Spacious, light, simplistic yet effective. Combining a hazed glass wall to partition the kitchen while warming the room with the wooden floor and dining furniture and a stunning eye catcher of the ceiling light
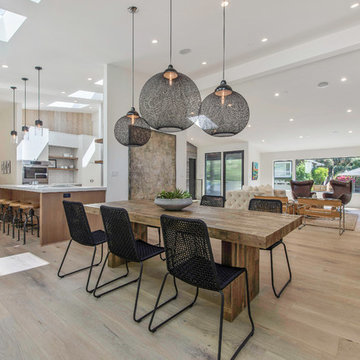
Inspiration for a contemporary open plan dining in San Francisco with white walls, light hardwood floors and beige floor.
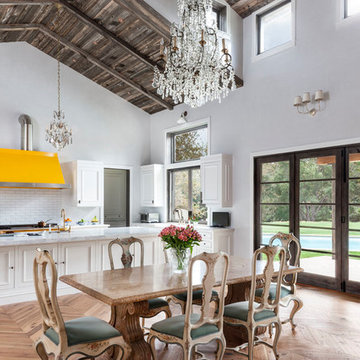
Modern Farmhouse Kitchen in Malibu, CA.
Photography: Grey Crawford
Range: La Cornue
Design ideas for a country open plan dining in Los Angeles with light hardwood floors, brown floor and grey walls.
Design ideas for a country open plan dining in Los Angeles with light hardwood floors, brown floor and grey walls.
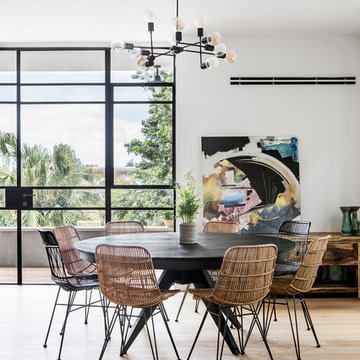
Design ideas for a large contemporary open plan dining in Los Angeles with white walls, light hardwood floors and beige floor.
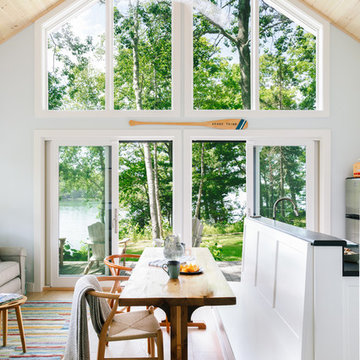
Integrity from Marvin Windows and Doors open this tiny house up to a larger-than-life ocean view.
This is an example of a small country open plan dining in Portland Maine with blue walls, light hardwood floors, no fireplace and brown floor.
This is an example of a small country open plan dining in Portland Maine with blue walls, light hardwood floors, no fireplace and brown floor.
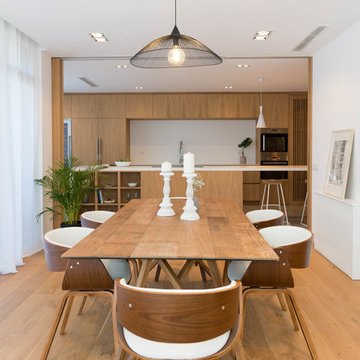
Joanna Noguera
Contemporary separate dining room in Madrid with white walls and light hardwood floors.
Contemporary separate dining room in Madrid with white walls and light hardwood floors.
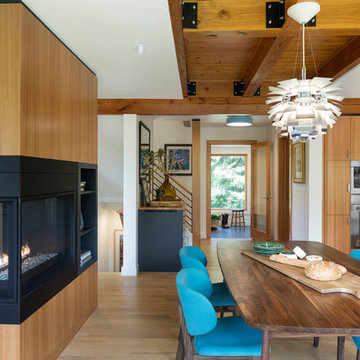
This whole-house renovation was the third perennial design iteration for the owner in three decades. The first was a modest cabin. The second added a main level bedroom suite. The third, and most recent, reimagined the entire layout of the original cabin by relocating the kitchen, living , dining and guest/away spaces to prioritize views of a nearby glacial lake with minimal expansion. A vindfang (a functional interpretation of a Norwegian entry chamber) and cantilevered window bay were the only additions to transform this former cabin into an elegant year-round home.
Photographed by Spacecrafting
Dining Room Design Ideas with Light Hardwood Floors
6
