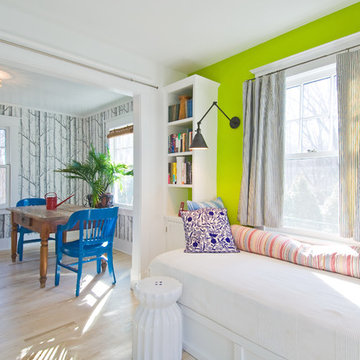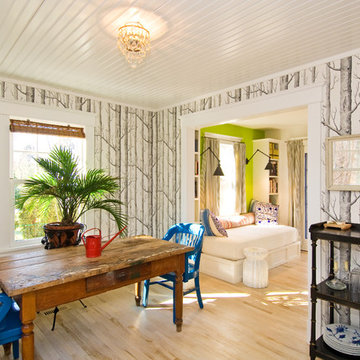Whimsical Wallpaper Dining Room Design Ideas with Light Hardwood Floors
Refine by:
Budget
Sort by:Popular Today
1 - 20 of 117 photos
Item 1 of 3
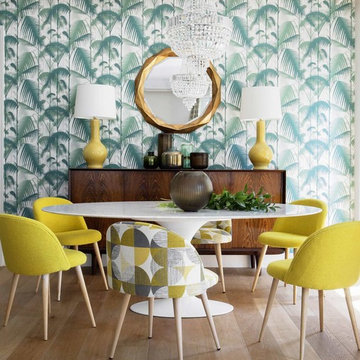
Inspiration for a tropical dining room in Other with multi-coloured walls, light hardwood floors, no fireplace and beige floor.
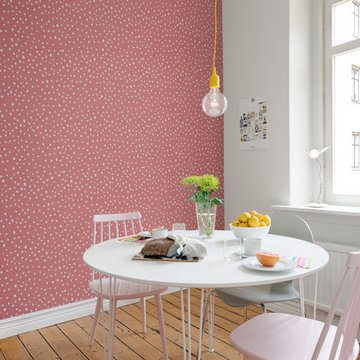
Photo of a small scandinavian separate dining room in Gothenburg with pink walls, light hardwood floors and beige floor.
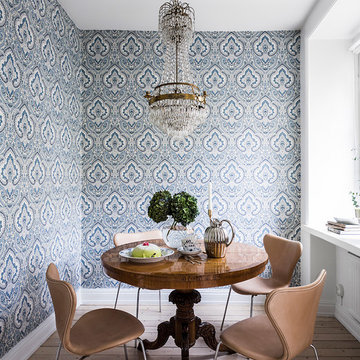
This is an example of a small transitional separate dining room in Gothenburg with blue walls, light hardwood floors, no fireplace and beige floor.
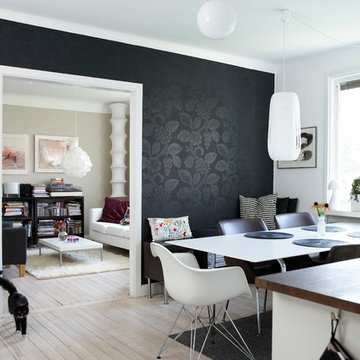
Lina Ikse Bergman
Inspiration for a mid-sized contemporary kitchen/dining combo in Gothenburg with black walls and light hardwood floors.
Inspiration for a mid-sized contemporary kitchen/dining combo in Gothenburg with black walls and light hardwood floors.
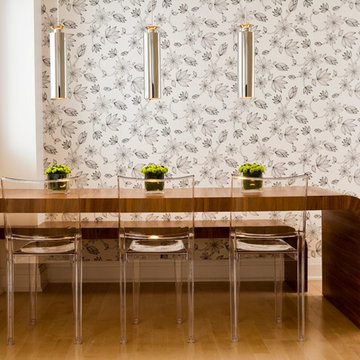
Ted Yarwood
Modern dining room in Toronto with multi-coloured walls, light hardwood floors and beige floor.
Modern dining room in Toronto with multi-coloured walls, light hardwood floors and beige floor.
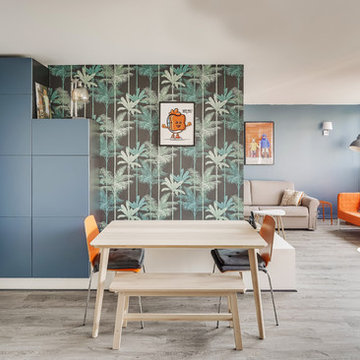
Inspiration for an eclectic open plan dining in Lyon with multi-coloured walls, light hardwood floors and no fireplace.
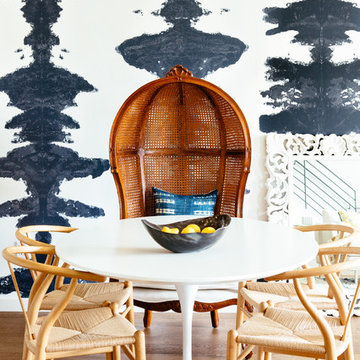
Colin Price Photography
Photo of a small beach style dining room in San Francisco with blue walls, light hardwood floors and beige floor.
Photo of a small beach style dining room in San Francisco with blue walls, light hardwood floors and beige floor.
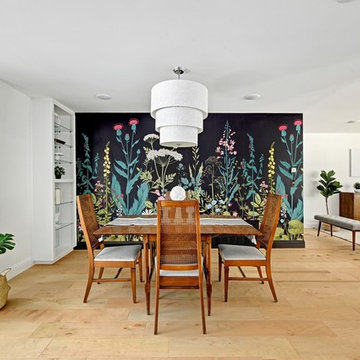
Whole house remodel by Melisa Clement Designs
Photos by TwistTours
pool views
open concept dining
oversized pendant lights
white walls
black windows
flowers
floral accents
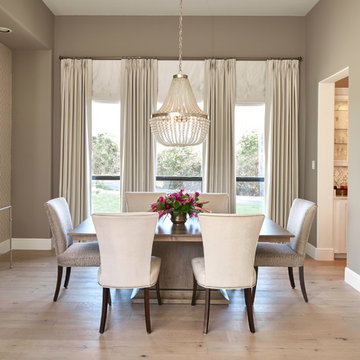
Matthew Niemann Photography
Inspiration for a transitional separate dining room in Austin with brown walls, light hardwood floors and beige floor.
Inspiration for a transitional separate dining room in Austin with brown walls, light hardwood floors and beige floor.
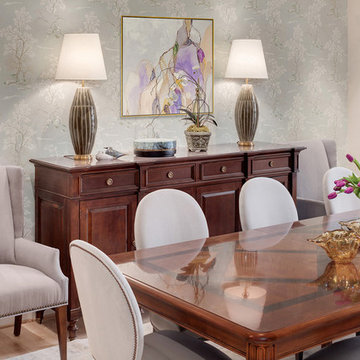
Subtle artistic details bring elegance to this dining room. From the pale patterns found in the wallpaper to the nailhead trim on the chairs, we wanted the space to feel elegant and carefully curated. Complementing the neutral color palette are golden accents which add a touch of glamour and soft lilac hues which bring about a calm and tranquil feel. The goal was to design a space that felt inviting and properly dressed for the occasion, whether that be a formal or casual setting.
Designed by Michelle Yorke Interiors who also serves Seattle as well as Seattle's Eastside suburbs from Mercer Island all the way through Cle Elum.
For more about Michelle Yorke, click here: https://michelleyorkedesign.com/
To learn more about this project, click here: https://michelleyorkedesign.com/lake-sammamish-waterfront/
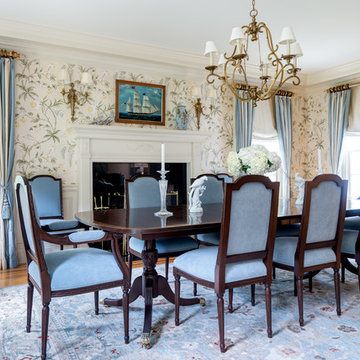
Danielle Robertson
Design ideas for a traditional dining room in Boston with multi-coloured walls, light hardwood floors and a standard fireplace.
Design ideas for a traditional dining room in Boston with multi-coloured walls, light hardwood floors and a standard fireplace.
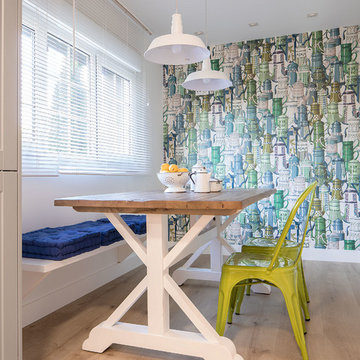
Osvaldo Pérez
Photo of a mid-sized transitional kitchen/dining combo in Bilbao with light hardwood floors, brown floor and multi-coloured walls.
Photo of a mid-sized transitional kitchen/dining combo in Bilbao with light hardwood floors, brown floor and multi-coloured walls.
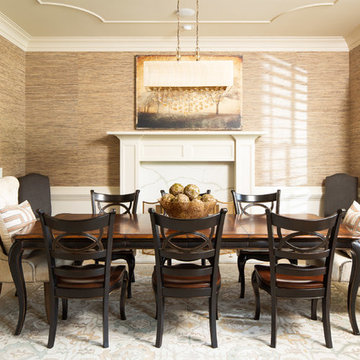
Photo Credit: David Cannon; Design: Michelle Mentzer
Instagram: @newriverbuildingco
This is an example of a mid-sized country separate dining room in Atlanta with brown walls, light hardwood floors, a standard fireplace, beige floor and a tile fireplace surround.
This is an example of a mid-sized country separate dining room in Atlanta with brown walls, light hardwood floors, a standard fireplace, beige floor and a tile fireplace surround.
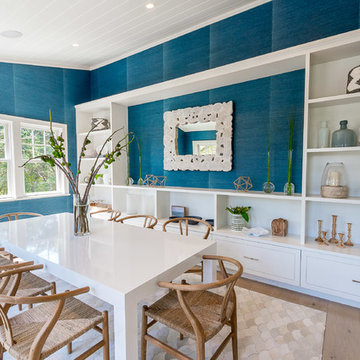
Tom Olcott
Design ideas for a beach style separate dining room in Other with blue walls, light hardwood floors and beige floor.
Design ideas for a beach style separate dining room in Other with blue walls, light hardwood floors and beige floor.
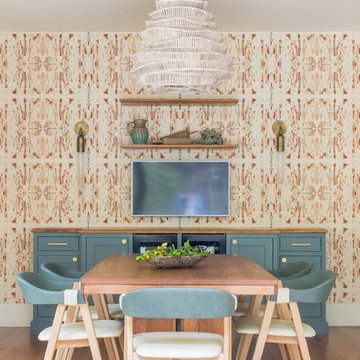
Well-traveled. Relaxed. Timeless.
Our well-traveled clients were soon-to-be empty nesters when they approached us for help reimagining their Presidio Heights home. The expansive Spanish-Revival residence originally constructed in 1908 had been substantially renovated 8 year prior, but needed some adaptations to better suit the needs of a family with three college-bound teens. We evolved the space to be a bright, relaxed reflection of the family’s time together, revising the function and layout of the ground-floor rooms and filling them with casual, comfortable furnishings and artifacts collected abroad.
One of the key changes we made to the space plan was to eliminate the formal dining room and transform an area off the kitchen into a casual gathering spot for our clients and their children. The expandable table and coffee/wine bar means the room can handle large dinner parties and small study sessions with similar ease. The family room was relocated from a lower level to be more central part of the main floor, encouraging more quality family time, and freeing up space for a spacious home gym.
In the living room, lounge-worthy upholstery grounds the space, encouraging a relaxed and effortless West Coast vibe. Exposed wood beams recall the original Spanish-influence, but feel updated and fresh in a light wood stain. Throughout the entry and main floor, found artifacts punctate the softer textures — ceramics from New Mexico, religious sculpture from Asia and a quirky wall-mounted phone that belonged to our client’s grandmother.
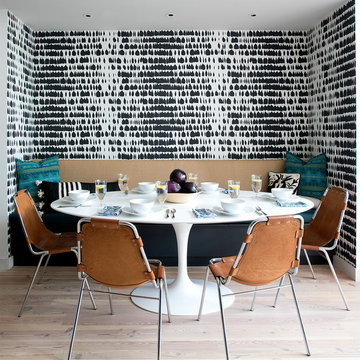
Location: Brooklyn, NY, United States
This brand-new townhouse at Pierhouse, Brooklyn was a gorgeous space, but was crying out for some personalization to reflect our clients vivid, sophisticated and lively design aesthetic. Bold Patterns and Colors were our friends in this fun and eclectic project. Our amazing clients collaborated with us to select the fabrics for the den's custom Roche Bobois Mah Jong sofa and we also customized a vintage swedish rug from Doris Leslie Blau. for the Living Room Our biggest challenge was to capture the space under the Staircase so that it would become usable for this family. We created cubby storage, a desk area, coat closet and oversized storage. We even managed to fit in a 12' ladder - not an easy feat!
Photographed by: James Salomon
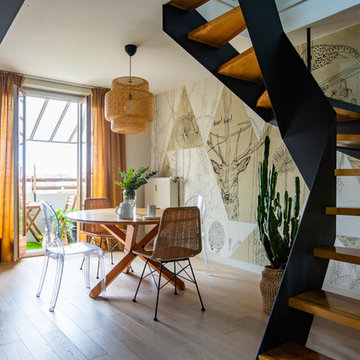
This is an example of a mid-sized eclectic open plan dining in Strasbourg with beige walls, light hardwood floors, beige floor and no fireplace.
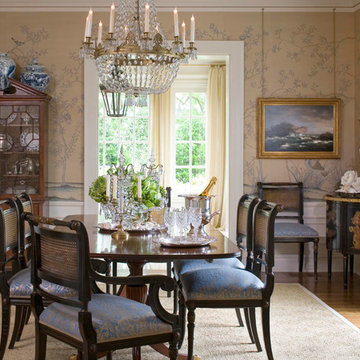
Traditional dining room in Other with multi-coloured walls, light hardwood floors and beige floor.
Whimsical Wallpaper Dining Room Design Ideas with Light Hardwood Floors
1
