Dining Room Design Ideas with Light Hardwood Floors
Refine by:
Budget
Sort by:Popular Today
1 - 20 of 1,022 photos
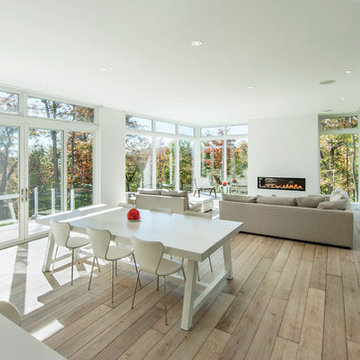
Architect: Rick Shean & Christopher Simmonds, Christopher Simmonds Architect Inc.
Photography By: Peter Fritz
“Feels very confident and fluent. Love the contrast between first and second floor, both in material and volume. Excellent modern composition.”
This Gatineau Hills home creates a beautiful balance between modern and natural. The natural house design embraces its earthy surroundings, while opening the door to a contemporary aesthetic. The open ground floor, with its interconnected spaces and floor-to-ceiling windows, allows sunlight to flow through uninterrupted, showcasing the beauty of the natural light as it varies throughout the day and by season.
The façade of reclaimed wood on the upper level, white cement board lining the lower, and large expanses of floor-to-ceiling windows throughout are the perfect package for this chic forest home. A warm wood ceiling overhead and rustic hand-scraped wood floor underfoot wrap you in nature’s best.
Marvin’s floor-to-ceiling windows invite in the ever-changing landscape of trees and mountains indoors. From the exterior, the vertical windows lead the eye upward, loosely echoing the vertical lines of the surrounding trees. The large windows and minimal frames effectively framed unique views of the beautiful Gatineau Hills without distracting from them. Further, the windows on the second floor, where the bedrooms are located, are tinted for added privacy. Marvin’s selection of window frame colors further defined this home’s contrasting exterior palette. White window frames were used for the ground floor and black for the second floor.
MARVIN PRODUCTS USED:
Marvin Bi-Fold Door
Marvin Sliding Patio Door
Marvin Tilt Turn and Hopper Window
Marvin Ultimate Awning Window
Marvin Ultimate Swinging French Door
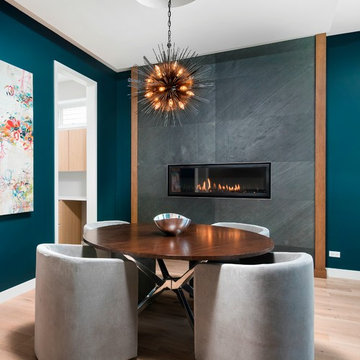
Photo of a mid-sized contemporary dining room in Chicago with light hardwood floors, a ribbon fireplace, blue walls and a tile fireplace surround.
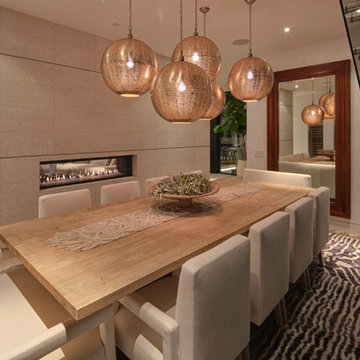
Nick Springett Photography
Design ideas for a mid-sized contemporary separate dining room in Los Angeles with a two-sided fireplace, beige walls, light hardwood floors and a tile fireplace surround.
Design ideas for a mid-sized contemporary separate dining room in Los Angeles with a two-sided fireplace, beige walls, light hardwood floors and a tile fireplace surround.
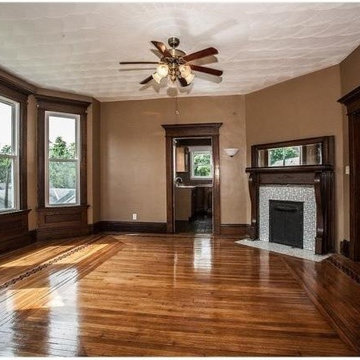
Large traditional kitchen/dining combo in Other with beige walls, light hardwood floors, a standard fireplace and a wood fireplace surround.
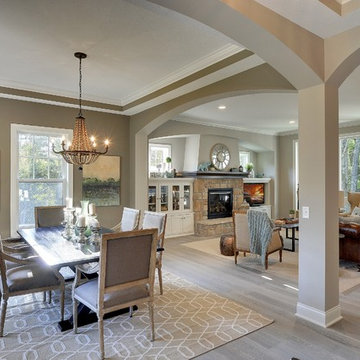
Elegant archways frame the formal dining room at the front of the house. Sophisticated beaded chandelier hangs from the box vault ceiling with crown moulding. Living flows from room to room in this open floor plan. Photography by Spacecrafting
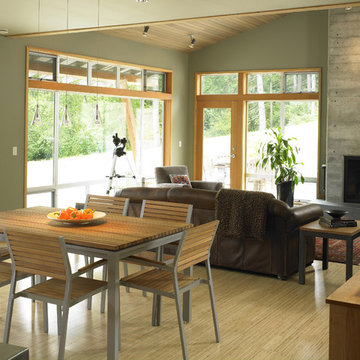
Looking from open dining room into living room of new residence on Vashon Island. Living room features concrete wood burning fireplace.
Photo credit - Patrick Barta Photography
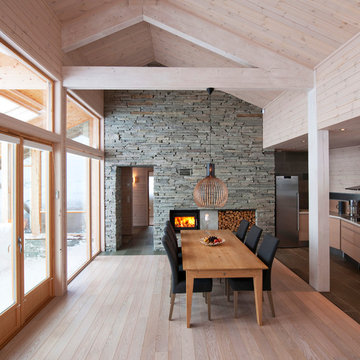
Inspiration for a scandinavian kitchen/dining combo in Other with light hardwood floors and a wood stove.
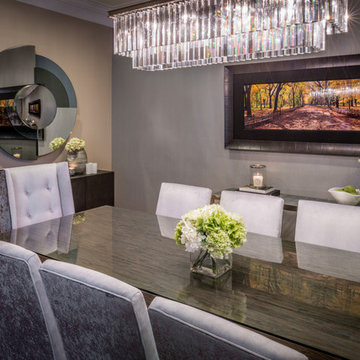
Chuck Williams
This is an example of a large transitional separate dining room in Houston with light hardwood floors, no fireplace and multi-coloured walls.
This is an example of a large transitional separate dining room in Houston with light hardwood floors, no fireplace and multi-coloured walls.
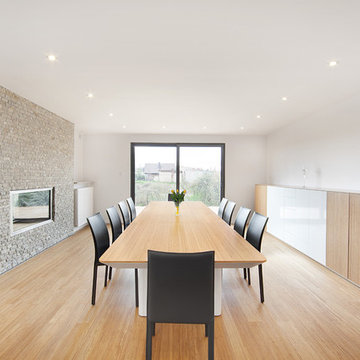
Design ideas for a modern dining room in Other with white walls, light hardwood floors and a standard fireplace.
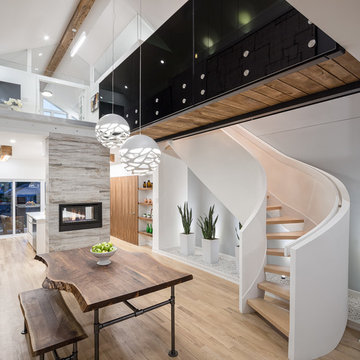
Design ideas for a mid-sized contemporary open plan dining in Ottawa with white walls, light hardwood floors, a two-sided fireplace and a stone fireplace surround.
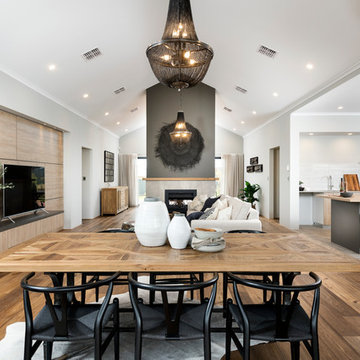
D-Max Photography
Design ideas for a large transitional open plan dining in Perth with a two-sided fireplace, a tile fireplace surround, white walls and light hardwood floors.
Design ideas for a large transitional open plan dining in Perth with a two-sided fireplace, a tile fireplace surround, white walls and light hardwood floors.
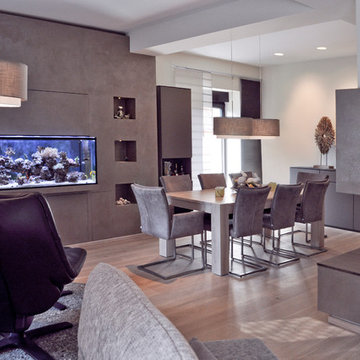
Patrycja Kin
This is an example of an expansive dining room in Other with beige walls, light hardwood floors, a ribbon fireplace, a plaster fireplace surround and wallpaper.
This is an example of an expansive dining room in Other with beige walls, light hardwood floors, a ribbon fireplace, a plaster fireplace surround and wallpaper.
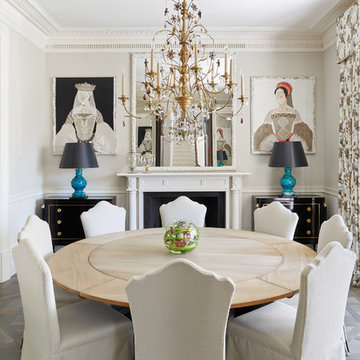
Andrew Beasley
Mid-sized transitional separate dining room in London with grey walls, light hardwood floors and brown floor.
Mid-sized transitional separate dining room in London with grey walls, light hardwood floors and brown floor.
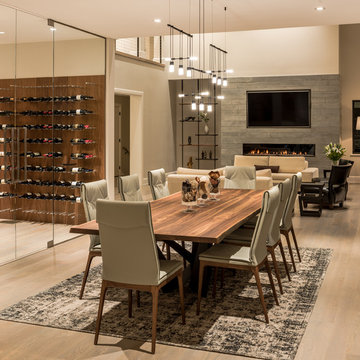
Angle Eye Photography
Photo of a large transitional open plan dining in Philadelphia with light hardwood floors, beige floor and beige walls.
Photo of a large transitional open plan dining in Philadelphia with light hardwood floors, beige floor and beige walls.
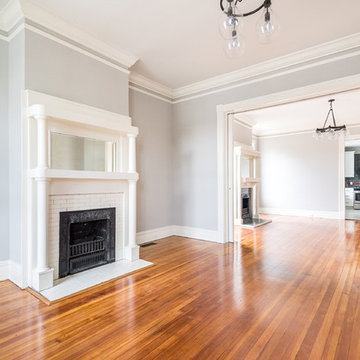
Located in Church Hill, Richmond’s oldest neighborhood, this very early 1900s Victorian had tons of historical details, but the house itself had been neglected (badly!). The home had two major renovation periods – one in 1950’s, and then again in the 1980s’s, which covered over or disrupted the original aesthetics of the house (think open ductwork, framing and drywall obscuring the beautiful mantels and moldings, and the hot water heater taking up valuable kitchen space). Our Piperbear team had to “undo” much before we could tackle the restoration of the historical features, while at the same time modernizing the layout.
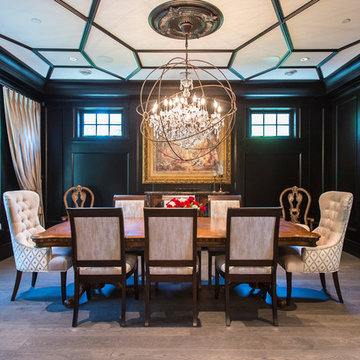
Design ideas for a transitional dining room in Vancouver with black walls, light hardwood floors and a standard fireplace.
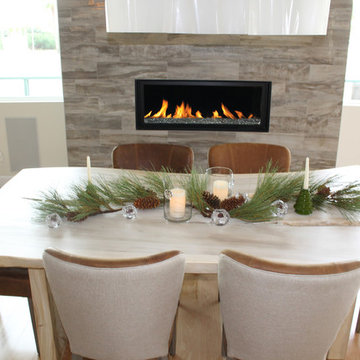
The gorgeous grey tile surround fireplace, two-toned brown leather chairs, white hand-blown glass chandelier, and organically shaped light wood table is a neutral color palette dream.
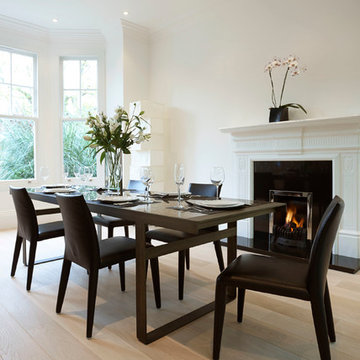
Sebastian Paszek and Christina Bull
Photo of a traditional dining room in London with white walls, light hardwood floors and a standard fireplace.
Photo of a traditional dining room in London with white walls, light hardwood floors and a standard fireplace.
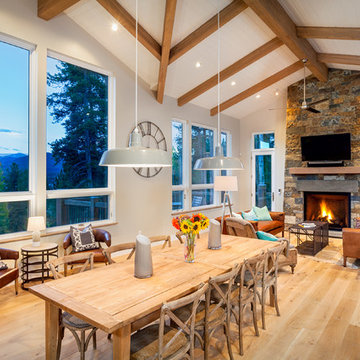
Pinnacle Mountain Homes
This is an example of a country dining room in Denver with grey walls, light hardwood floors, a standard fireplace and a stone fireplace surround.
This is an example of a country dining room in Denver with grey walls, light hardwood floors, a standard fireplace and a stone fireplace surround.
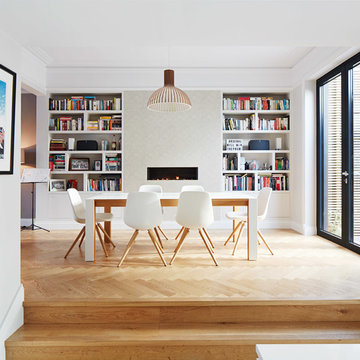
Joakim Boren
This is an example of a mid-sized contemporary kitchen/dining combo in London with white walls, light hardwood floors, a ribbon fireplace, a plaster fireplace surround and beige floor.
This is an example of a mid-sized contemporary kitchen/dining combo in London with white walls, light hardwood floors, a ribbon fireplace, a plaster fireplace surround and beige floor.
Dining Room Design Ideas with Light Hardwood Floors
1