Dining Room Design Ideas with Limestone Floors and Exposed Beam
Refine by:
Budget
Sort by:Popular Today
1 - 20 of 33 photos
Item 1 of 3

One functional challenge was that the home did not have a pantry. MCM closets were historically smaller than the walk-in closets and pantries of today. So, we printed out the home’s floorplan and began sketching ideas. The breakfast area was quite large, and it backed up to the primary bath on one side and it also adjoined the main hallway. We decided to reconfigure the large breakfast area by making part of it into a new walk-in pantry. This gave us the extra space we needed to create a new main hallway, enough space for a spacious walk-in pantry, and finally, we had enough space remaining in the breakfast area to add a cozy built-in walnut dining bench. Above the new dining bench, we designed and incorporated a geometric walnut accent wall to add warmth and texture.

Photo of a large traditional open plan dining in Surrey with limestone floors, grey floor and exposed beam.

Large kitchen/dining combo in San Francisco with limestone floors and exposed beam.
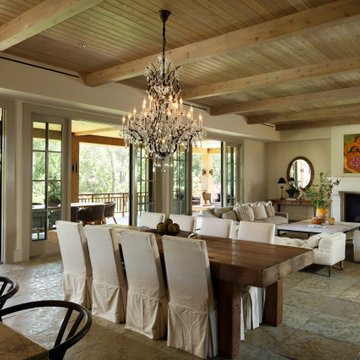
Mid-sized country dining room in San Francisco with beige walls, limestone floors, beige floor, wood and exposed beam.
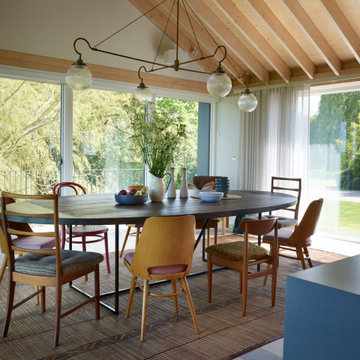
Country dining room in Other with limestone floors, no fireplace, grey floor and exposed beam.
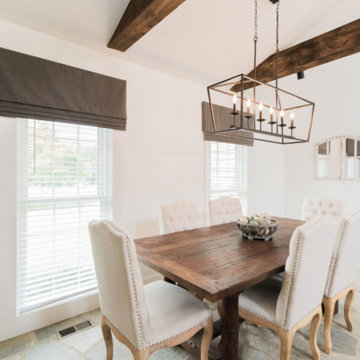
Large country kitchen/dining combo in Baltimore with limestone floors, grey floor and exposed beam.
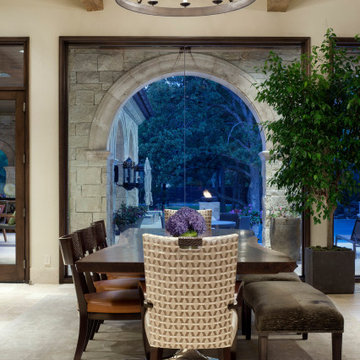
Classic contemporary dining room in a European contemporary home in Southlake, Dallas. Exposed wood beams surround a circular metal chandelier pendant above the wooden rectangular dining table. Brown leather and dark wood chairs and bench seating surround the dining table. Below it is a soft, barely-there rug.
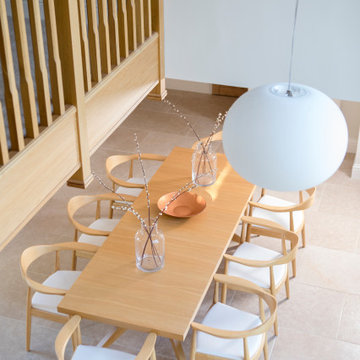
It's difficult to imagine that this beautiful light-filled space was once a dark and draughty barn with a leaking roof. Adjoining a Georgian farmhouse, the barn has been completely renovated and knocked through to the main house to create a large open plan family area with mezzanine. Zoned into living and dining areas, the barn incorporates bi-folding doors on two elevations, opening the space up completely to both front and rear gardens. Egyptian limestone flooring has been used for the whole downstairs area, whilst a neutral carpet has been used for the stairs and mezzanine level.
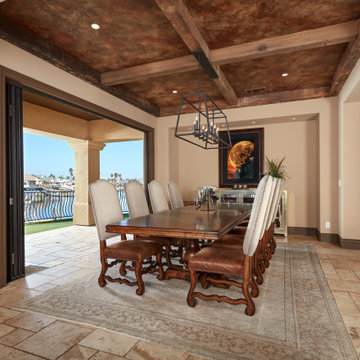
Mid-sized mediterranean open plan dining in San Francisco with beige walls, limestone floors, beige floor and exposed beam.
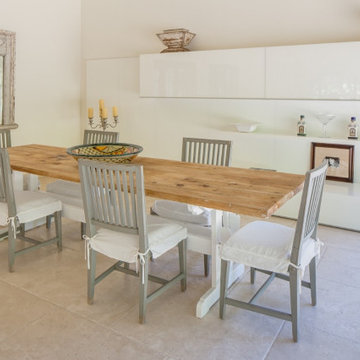
Dining room cabinetry using mixture of white matt and white high-gloss cabinetry.
This is an example of a large transitional dining room in Santa Barbara with limestone floors, beige floor and exposed beam.
This is an example of a large transitional dining room in Santa Barbara with limestone floors, beige floor and exposed beam.
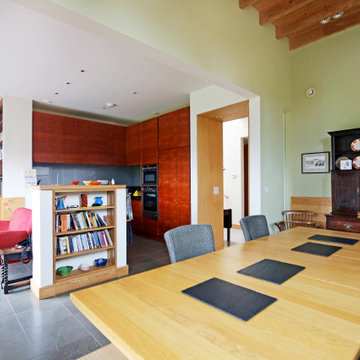
An award winning timber clad newbuild house built to Passivhaus standards in a rural location in the Suffolk countryside.
Large contemporary kitchen/dining combo in Devon with green walls, limestone floors, grey floor, exposed beam and panelled walls.
Large contemporary kitchen/dining combo in Devon with green walls, limestone floors, grey floor, exposed beam and panelled walls.
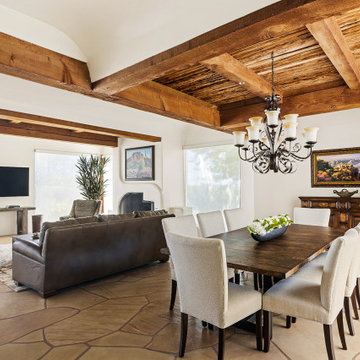
Large transitional open plan dining in Phoenix with limestone floors, a standard fireplace, a plaster fireplace surround, multi-coloured floor and exposed beam.
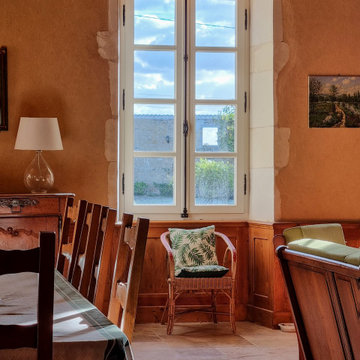
Détail de l'un des salons.
Mid-sized country separate dining room in Paris with beige walls, limestone floors, a standard fireplace, grey floor, exposed beam and planked wall panelling.
Mid-sized country separate dining room in Paris with beige walls, limestone floors, a standard fireplace, grey floor, exposed beam and planked wall panelling.
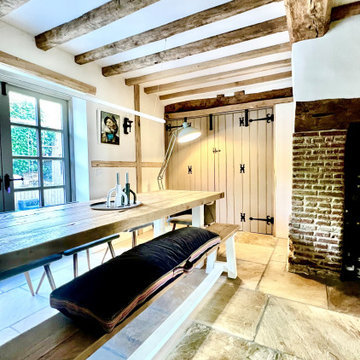
The dining room has been painted in complimentary light hues, keeping with the stunning architectural features of the property. Bench and chair seating configuration has been added into the space for versatility and visual appeal making it a great choice for entertaining.
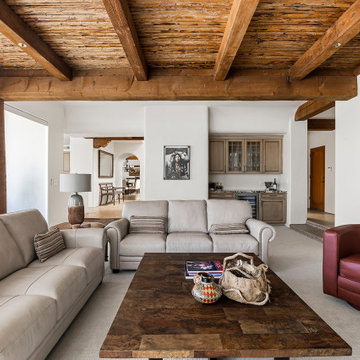
Inspiration for a large transitional open plan dining in Phoenix with limestone floors, a standard fireplace, multi-coloured floor and exposed beam.
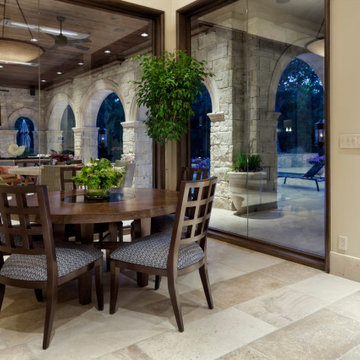
Classic contemporary breakfast area in a European contemporary home in Southlake, Dallas. Dark wood dining chairs surround the dark wood breakfast table.
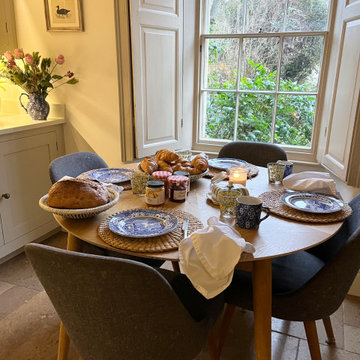
Mid-sized country kitchen/dining combo in Gloucestershire with limestone floors, beige floor and exposed beam.
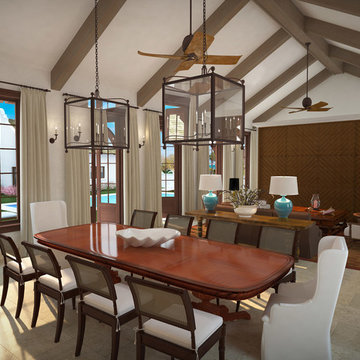
3D exterior rendering of a Private Villa at Great Exuma, Bahamas. Architecture and Interior design by Chancey Design Partnership
Design ideas for a large beach style open plan dining in Other with beige walls, limestone floors, beige floor and exposed beam.
Design ideas for a large beach style open plan dining in Other with beige walls, limestone floors, beige floor and exposed beam.
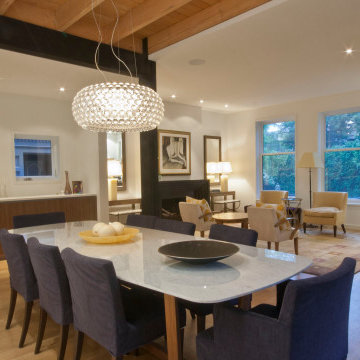
Photo of a mid-sized dining room in Toronto with white walls, limestone floors and exposed beam.
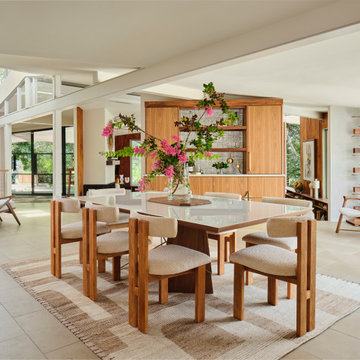
In the dining room, we added a walnut bar with an antique gold toekick and antique gold hardware, along with an enclosed tall walnut cabinet for storage. The tall dining room cabinet also conceals a vertical steel structural beam, while providing valuable storage space. The original dining room cabinets had been whitewashed and they also featured many tiny drawers and damaged drawer glides that were no longer practical for storage. So, we removed them and built in new cabinets that look as if they have always been there. The new walnut bar features geometric wall tile that matches the kitchen backsplash. The walnut bar and dining cabinets breathe new life into the space and echo the tones of the wood walls and cabinets in the adjoining kitchen and living room. Finally, our design team finished the space with MCM furniture, art and accessories.
Dining Room Design Ideas with Limestone Floors and Exposed Beam
1