Dining Room Design Ideas with Painted Wood Floors and Limestone Floors
Refine by:
Budget
Sort by:Popular Today
1 - 20 of 3,525 photos
Item 1 of 3
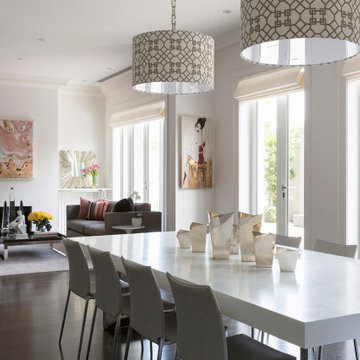
Our Toorak project is a unified vision, the result of seamless collaboration between clients and designers. Moving away from their previous traditional style home, the homeowners desired a more contemporary look with unexpected pieces. Massimo Interiors offered a spacious feel suitable for hosting large gatherings of family and friends, where the comfortable space allows children to play and people to sit, eat and move around.
Care was taken when selecting durable fabrics in order to establish a child-friendly yet sophisticated space. The European oak floorboards offset the predominantly monochromatic colour scheme, creating a light and elegant interior, complemented with the occasional classic piece. The main living area features an extra large floor rug that unifies separate seating areas for different activities.
To create balance and drama, Massimo Interiors arranged two large sofas facing each other, separated by two luxurious ottomans. Near the fireplace lies a second seating area designed for reading or relaxing by the warm glow of the fire. The rich layering of different materials such as polished timber, stainless steel, marble, glass, and velvet provided contrast with the pared-back kitchen and dining areas. Accent colour, such as the aubergine fabric of the cut-velvet Louis XV French Bergere lounge chair, complements the colours of the Australian artworks, echoed in the choice of scatter cushions.
The dining room boasts two oversized pendant light fittings link to the pattern on the living room ottomans. To add a touch of old-world charm, a striking portrait completes the clean and crisp space. In the master bedroom, a palette of pale gold, burnt orange, turquoise and green inspires the scatter cushions, tying the room together. Hand-blown amber glass table lamps with linen shades, establish an intimate, warm appeal.
Every detail, every object and every decoration – from the fabric to the wall colour to the artworks has been curated in details.
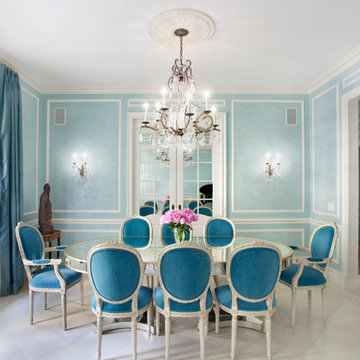
Linda Hall
Mid-sized separate dining room in New York with blue walls, limestone floors and no fireplace.
Mid-sized separate dining room in New York with blue walls, limestone floors and no fireplace.

Residing against a backdrop of characterful brickwork and arched metal windows, exposed bulbs hang effortlessly above an industrial style trestle table and an eclectic mix of chairs in this loft apartment kitchen

One functional challenge was that the home did not have a pantry. MCM closets were historically smaller than the walk-in closets and pantries of today. So, we printed out the home’s floorplan and began sketching ideas. The breakfast area was quite large, and it backed up to the primary bath on one side and it also adjoined the main hallway. We decided to reconfigure the large breakfast area by making part of it into a new walk-in pantry. This gave us the extra space we needed to create a new main hallway, enough space for a spacious walk-in pantry, and finally, we had enough space remaining in the breakfast area to add a cozy built-in walnut dining bench. Above the new dining bench, we designed and incorporated a geometric walnut accent wall to add warmth and texture.

Dramatic in its simplicity, the dining room is separated from the front entry by a transparent water wall visible. Sleek limestone walls and flooring serve as a warm contrast to Douglas fir ceilings.
The custom dining table is by Peter Thomas Designs. The multi-tiered glass pendant is from Hinkley Lighting.
Project Details // Now and Zen
Renovation, Paradise Valley, Arizona
Architecture: Drewett Works
Builder: Brimley Development
Interior Designer: Ownby Design
Photographer: Dino Tonn
Limestone (Demitasse) flooring and walls: Solstice Stone
Windows (Arcadia): Elevation Window & Door
Table: Peter Thomas Designs
Pendants: Hinkley Lighting
Faux plants: Botanical Elegance
https://www.drewettworks.com/now-and-zen/
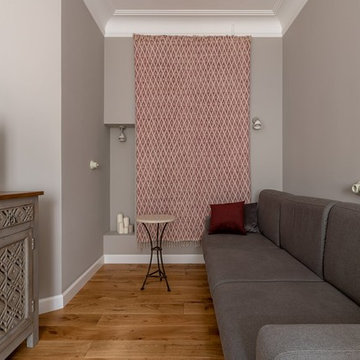
Photo of a small country dining room in Saint Petersburg with grey walls and painted wood floors.
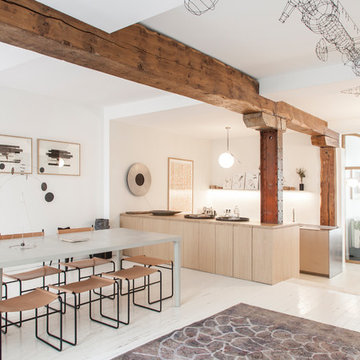
Bertrand Fomperine
Design ideas for a contemporary kitchen/dining combo in Paris with white walls, painted wood floors and white floor.
Design ideas for a contemporary kitchen/dining combo in Paris with white walls, painted wood floors and white floor.
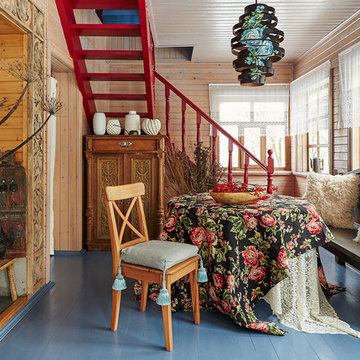
фото Константин Дубовец
This is an example of a country separate dining room in Moscow with beige walls, painted wood floors and blue floor.
This is an example of a country separate dining room in Moscow with beige walls, painted wood floors and blue floor.
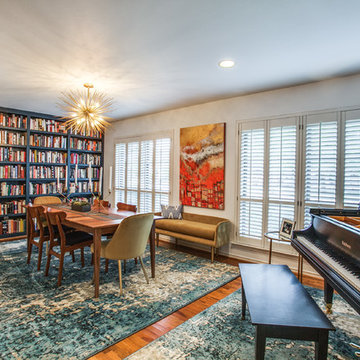
ShootToSell
Inspiration for a midcentury dining room in Dallas with white walls, painted wood floors and brown floor.
Inspiration for a midcentury dining room in Dallas with white walls, painted wood floors and brown floor.
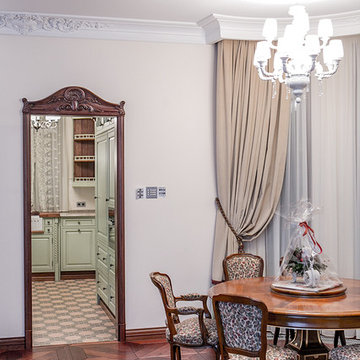
This is an example of a mid-sized traditional dining room in Moscow with beige walls and painted wood floors.
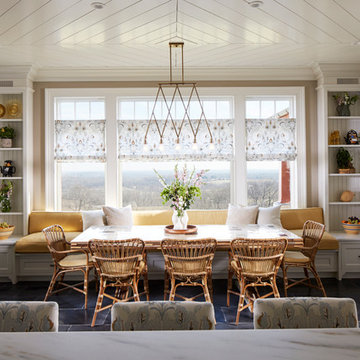
Custom Breakfast Table, chairs, built-in bench. Saw-tooth Adjustable display shelves.
Photo by Laura Moss
Photo of a mid-sized country kitchen/dining combo in New York with beige walls, black floor and limestone floors.
Photo of a mid-sized country kitchen/dining combo in New York with beige walls, black floor and limestone floors.
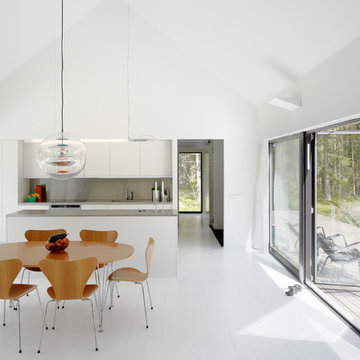
Inspiration for a mid-sized scandinavian kitchen/dining combo in Stockholm with white walls, painted wood floors and no fireplace.
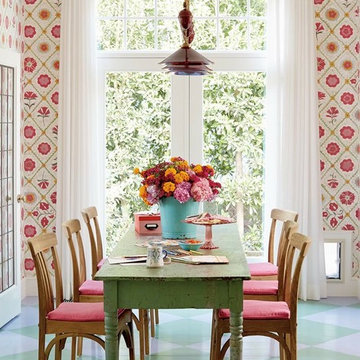
David Tsay for HGTV Magazine
Inspiration for a small beach style dining room in Los Angeles with multi-coloured walls and painted wood floors.
Inspiration for a small beach style dining room in Los Angeles with multi-coloured walls and painted wood floors.
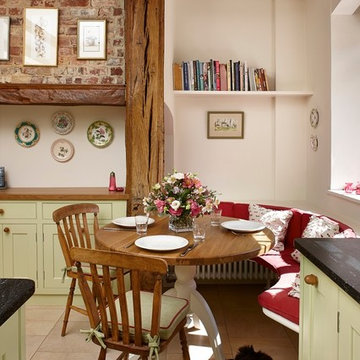
A small kitchen designed around the oak beams, resulting in a space conscious design. All units were painted & with a stone work surface. The Acorn door handles were designed specially for this clients kitchen. In the corner a curved bench was attached onto the wall creating additional seating around a circular table. The large wall pantry with bi-fold doors creates a fantastic workstation & storage area for food & appliances. The small island adds an extra work surface and has storage space.
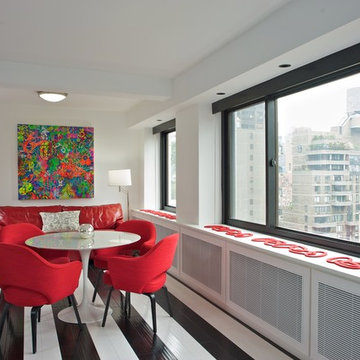
Photos: Kevin Wick
This is an example of a mid-sized contemporary separate dining room in New York with painted wood floors, white walls, no fireplace and multi-coloured floor.
This is an example of a mid-sized contemporary separate dining room in New York with painted wood floors, white walls, no fireplace and multi-coloured floor.

The main design goal of this Northern European country style home was to use traditional, authentic materials that would have been used ages ago. ORIJIN STONE premium stone was selected as one such material, taking the main stage throughout key living areas including the custom hand carved Alder™ Limestone fireplace in the living room, as well as the master bedroom Alder fireplace surround, the Greydon™ Sandstone cobbles used for flooring in the den, porch and dining room as well as the front walk, and for the Greydon Sandstone paving & treads forming the front entrance steps and landing, throughout the garden walkways and patios and surrounding the beautiful pool. This home was designed and built to withstand both trends and time, a true & charming heirloom estate.
Architecture: Rehkamp Larson Architects
Builder: Kyle Hunt & Partners
Landscape Design & Stone Install: Yardscapes
Mason: Meyer Masonry
Interior Design: Alecia Stevens Interiors
Photography: Scott Amundson Photography & Spacecrafting Photography

• Custom built-in banquette
• Custom back cushions - Designed by JGID, fabricated by Dawson Custom Workroom
• Custom bench cushions - Knops Upholstery
• Side chair - Conde House Challenge
• Commissioned art

Open plan Kitchen, Living, Dining Room
This is an example of a traditional dining room in Dorset with limestone floors, beige floor and beige walls.
This is an example of a traditional dining room in Dorset with limestone floors, beige floor and beige walls.
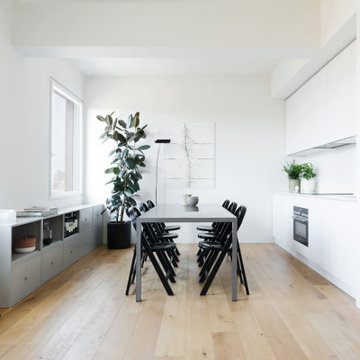
Inspiration for a modern dining room in Other with white walls and painted wood floors.
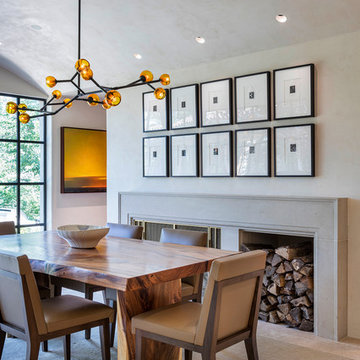
A dining room addition featuring a new fireplace with limestone surround, hand plastered walls and barrel vaulted ceiling and custom buffet with doors made from sinker logs
Dining Room Design Ideas with Painted Wood Floors and Limestone Floors
1