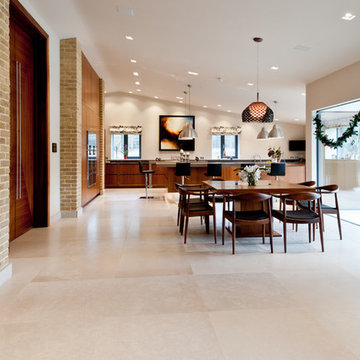Dining Room Design Ideas with Limestone Floors
Refine by:
Budget
Sort by:Popular Today
21 - 40 of 1,918 photos
Item 1 of 2
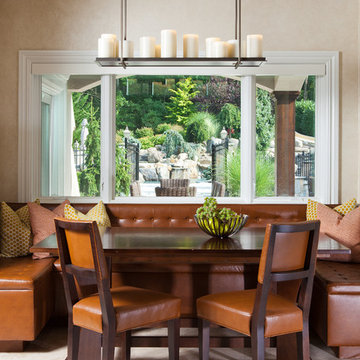
nestled at the end of the large family kitchen is this inviting leather covered U shaped banquette. it features a large picture window looking out to the outdoor stone kitchen. the chandelier is from holly hunt ny and the dining chairs are from lee industries.
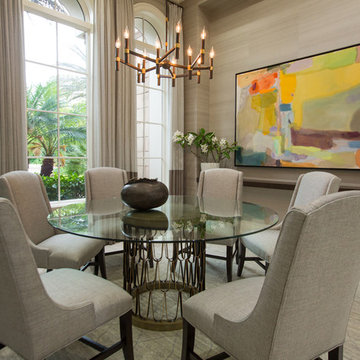
Silver grey silk wall covering with warm neutrals in the upholstered dining chairs and wool area rug
Photo of a large transitional separate dining room in Tampa with grey walls, limestone floors and beige floor.
Photo of a large transitional separate dining room in Tampa with grey walls, limestone floors and beige floor.

Ann Lowengart Interiors collaborated with Field Architecture and Dowbuilt on this dramatic Sonoma residence featuring three copper-clad pavilions connected by glass breezeways. The copper and red cedar siding echo the red bark of the Madrone trees, blending the built world with the natural world of the ridge-top compound. Retractable walls and limestone floors that extend outside to limestone pavers merge the interiors with the landscape. To complement the modernist architecture and the client's contemporary art collection, we selected and installed modern and artisanal furnishings in organic textures and an earthy color palette.

Like the entry way, the dining area is open to the ceiling more than 20 feet above, from which LED pendants are hung at alternating intervals, creating a celestial glow over the space. Architecture and interior design by Pierre Hoppenot, Studio PHH Architects.
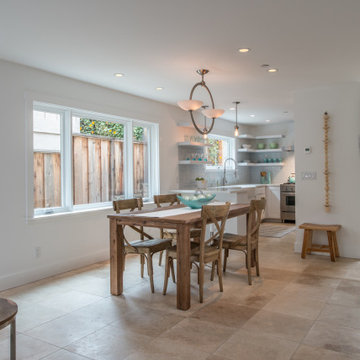
The open floorplan concept works extremely well in this narrow space. New limestone tile flooring brings the Dining, Kitchen, and Family rooms together.
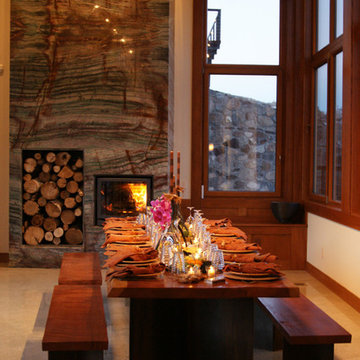
Inspiration for a contemporary open plan dining in San Francisco with beige walls, limestone floors, a standard fireplace and a stone fireplace surround.
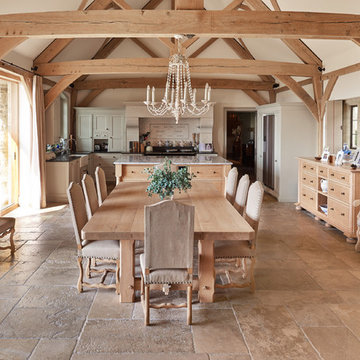
adamcarterphoto
Inspiration for a country kitchen/dining combo in Wiltshire with white walls, no fireplace, beige floor and limestone floors.
Inspiration for a country kitchen/dining combo in Wiltshire with white walls, no fireplace, beige floor and limestone floors.
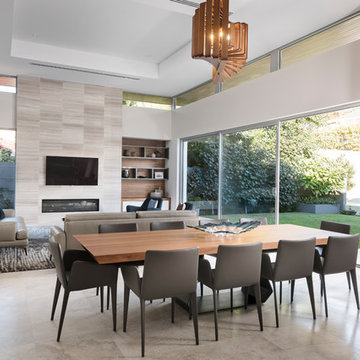
Light filled combined living and dining area, overlooking the garden. Walls: Dulux Grey Pebble 100%. Floor Tiles: Milano Stone Limestone Mistral. Tiled feature on pillars and fireplace - Silvabella by D'Amelio Stone. Fireplace: Horizon 1100 GasFire. All internal selections as well as furniture and accessories by Moda Interiors.
Photographed by DMax Photography
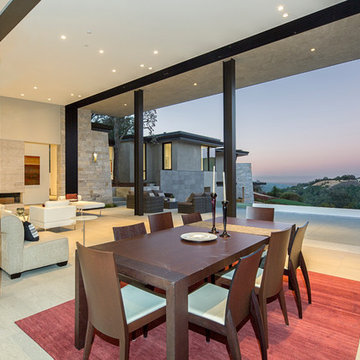
Frank Paul Perez, Red Lily Studios
Design ideas for an expansive contemporary open plan dining in San Francisco with beige walls, limestone floors, no fireplace and beige floor.
Design ideas for an expansive contemporary open plan dining in San Francisco with beige walls, limestone floors, no fireplace and beige floor.
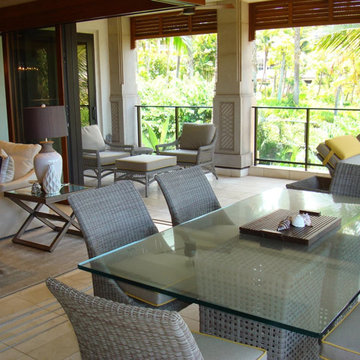
Large tropical open plan dining in Portland with beige walls, limestone floors, no fireplace and beige floor.
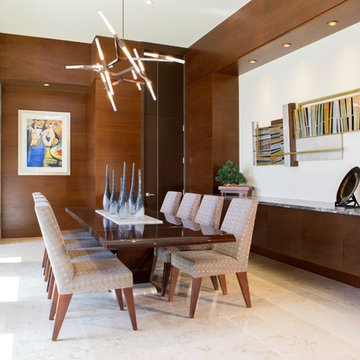
Anita Lang - IMI Design - Scottsdale, AZ
Design ideas for a large modern separate dining room in Phoenix with white walls, limestone floors and beige floor.
Design ideas for a large modern separate dining room in Phoenix with white walls, limestone floors and beige floor.

Photo of a small transitional open plan dining in Nashville with beige walls, no fireplace, grey floor and limestone floors.
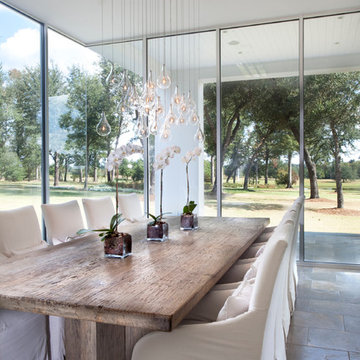
Interior design by Vikki Leftwich, furnishings from Villa Vici || photo: Chad Chenier
Design ideas for an expansive contemporary kitchen/dining combo in New Orleans with white walls and limestone floors.
Design ideas for an expansive contemporary kitchen/dining combo in New Orleans with white walls and limestone floors.
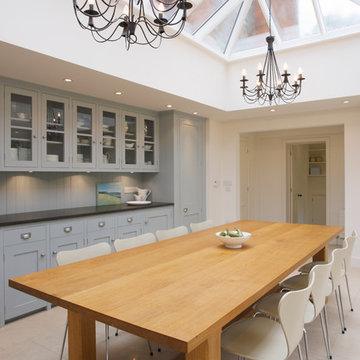
Gareth Gardner
Design ideas for a large traditional kitchen/dining combo in London with white walls and limestone floors.
Design ideas for a large traditional kitchen/dining combo in London with white walls and limestone floors.

Photo of a large traditional separate dining room in Los Angeles with multi-coloured walls, limestone floors, a standard fireplace, a stone fireplace surround, grey floor, recessed and wallpaper.
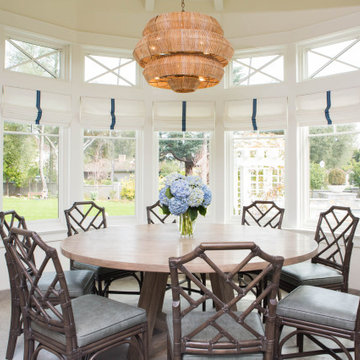
Inspiration for an expansive transitional kitchen/dining combo in Los Angeles with limestone floors and grey floor.
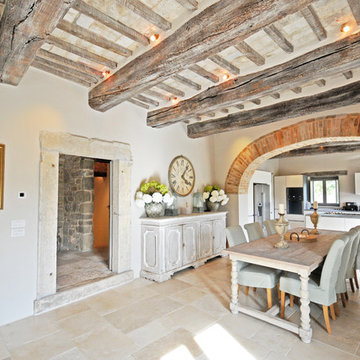
Photo of an expansive country open plan dining in Other with limestone floors, beige floor and white walls.
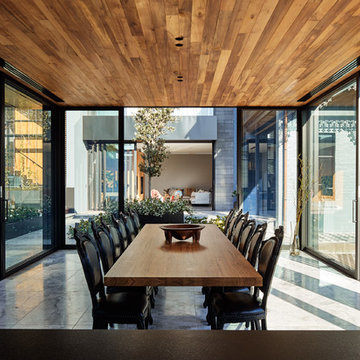
Peter Bennetts
This is an example of a large contemporary kitchen/dining combo in Melbourne with limestone floors and grey floor.
This is an example of a large contemporary kitchen/dining combo in Melbourne with limestone floors and grey floor.

Expansive contemporary kitchen/dining combo in Miami with white walls, limestone floors, no fireplace, grey floor and wallpaper.
Dining Room Design Ideas with Limestone Floors
2
