Dining Room Design Ideas with Limestone Floors
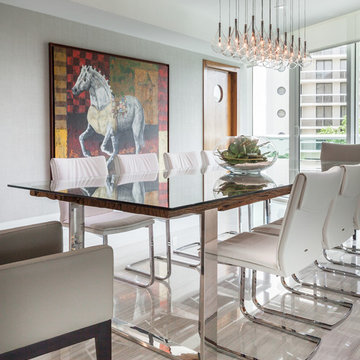
Large contemporary open plan dining in Miami with grey walls, limestone floors and no fireplace.
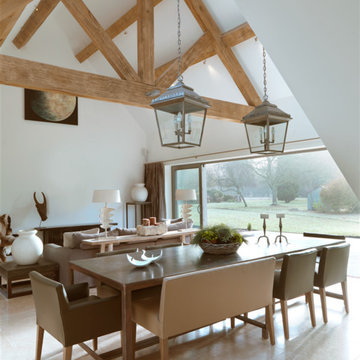
Inspiration for a large country open plan dining in Oxfordshire with white walls and limestone floors.

The main design goal of this Northern European country style home was to use traditional, authentic materials that would have been used ages ago. ORIJIN STONE premium stone was selected as one such material, taking the main stage throughout key living areas including the custom hand carved Alder™ Limestone fireplace in the living room, as well as the master bedroom Alder fireplace surround, the Greydon™ Sandstone cobbles used for flooring in the den, porch and dining room as well as the front walk, and for the Greydon Sandstone paving & treads forming the front entrance steps and landing, throughout the garden walkways and patios and surrounding the beautiful pool. This home was designed and built to withstand both trends and time, a true & charming heirloom estate.
Architecture: Rehkamp Larson Architects
Builder: Kyle Hunt & Partners
Landscape Design & Stone Install: Yardscapes
Mason: Meyer Masonry
Interior Design: Alecia Stevens Interiors
Photography: Scott Amundson Photography & Spacecrafting Photography

Double-height dining space connecting directly to the rear courtyard via a giant sash window. The dining space also enjoys a visual connection with the reception room above via the open balcony space.
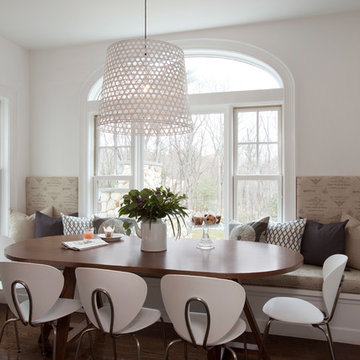
Shelly Harrison
This is an example of a large transitional open plan dining in Boston with limestone floors, beige floor and white walls.
This is an example of a large transitional open plan dining in Boston with limestone floors, beige floor and white walls.
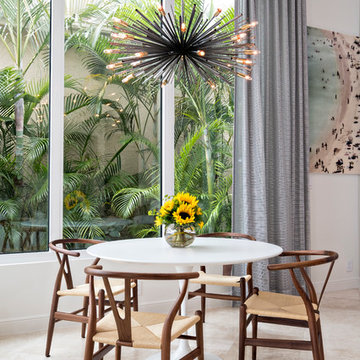
Breakfast Area
Design ideas for a mid-sized contemporary open plan dining in New York with white walls, no fireplace and limestone floors.
Design ideas for a mid-sized contemporary open plan dining in New York with white walls, no fireplace and limestone floors.

Photo of a small transitional open plan dining in Nashville with beige walls, no fireplace, grey floor and limestone floors.
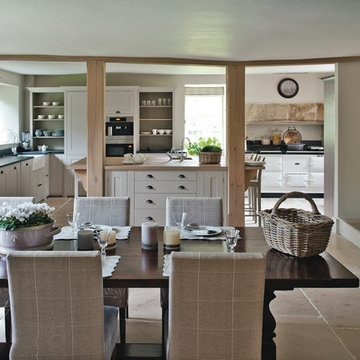
Polly Eltes
Large country kitchen/dining combo in Dorset with limestone floors, white walls, a standard fireplace and a stone fireplace surround.
Large country kitchen/dining combo in Dorset with limestone floors, white walls, a standard fireplace and a stone fireplace surround.
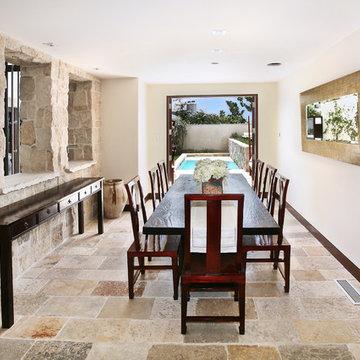
Ancient Dining Room Stone Fireplaces by Ancient Surfaces.
Phone: (212) 461-0245
Web: www.AncientSurfaces.com
email: sales@ancientsurfaces.com
The way we envision the perfect dining room is quite simple really.
The perfect dining room is one that will always have enough room for late comers and enough logs for its hearth.
While It is no secret that the fondest memories are made when gathered around the table, everlasting memories are forged over the glowing heat of a stone fireplace.
This Houzz project folder contains some examples of antique stone Fireplaces we've provided in dining room.
We hope that our imagery will inspire you to merge your dining experience with the warmth radiating from one of our own breath taking stone mantles.

Open plan Kitchen, Living, Dining Room
This is an example of a traditional dining room in Dorset with limestone floors, beige floor and beige walls.
This is an example of a traditional dining room in Dorset with limestone floors, beige floor and beige walls.
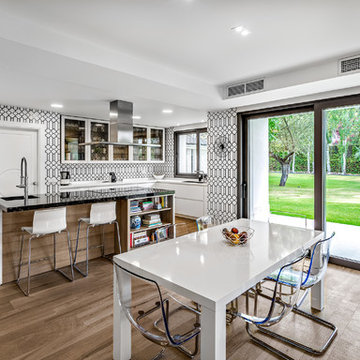
Photo of an expansive contemporary kitchen/dining combo in Madrid with white walls, limestone floors and white floor.
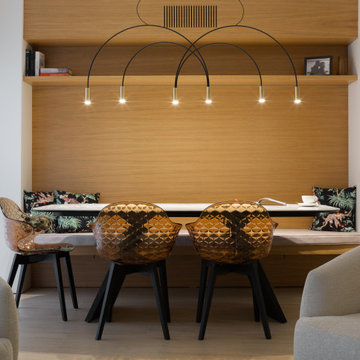
Design ideas for a mid-sized contemporary open plan dining in Alicante-Costa Blanca with limestone floors, white walls and beige floor.
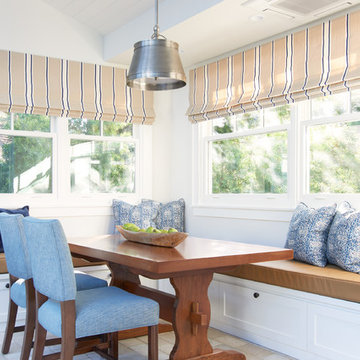
Konstrukt Photo
Photo of a mid-sized transitional kitchen/dining combo in San Francisco with grey walls, limestone floors and grey floor.
Photo of a mid-sized transitional kitchen/dining combo in San Francisco with grey walls, limestone floors and grey floor.
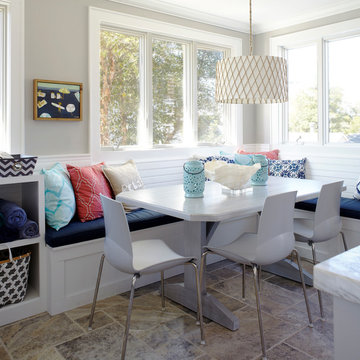
Design: Jules Duffy Design; This kitchen was gutted to the studs and renovated TWICE after 2 burst pipe events! It's finally complete! With windows and doors on 3 sides, the kitchen is flooded with amazing light and beautiful breezes. The finishes were selected from a driftwood palate as a nod to the beach one block away, The limestone floor (beyond practical) dares all to find the sand traveling in on kids' feet. Tons of storage and seating make this kitchen a hub for entertaining. Photography: Laura Moss

The oversized concrete table top under the quatrefoil chandelier is supported by a hearty custom steel base.
A Bonisolli Photography
Design ideas for a large mediterranean kitchen/dining combo in Atlanta with beige walls, limestone floors and no fireplace.
Design ideas for a large mediterranean kitchen/dining combo in Atlanta with beige walls, limestone floors and no fireplace.
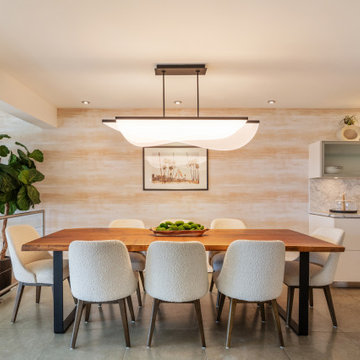
Dining room with a sculptural lighting fixture, make a statement! Designed by JL Interiors.
JL Interiors is a LA-based creative/diverse firm that specializes in residential interiors. JL Interiors empowers homeowners to design their dream home that they can be proud of! The design isn’t just about making things beautiful; it’s also about making things work beautifully. Contact us for a free consultation Hello@JLinteriors.design _ 310.390.6849
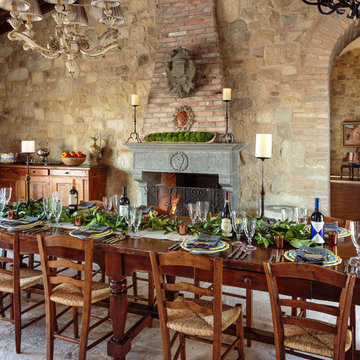
Design ideas for a large country open plan dining in Orange County with limestone floors and a standard fireplace.
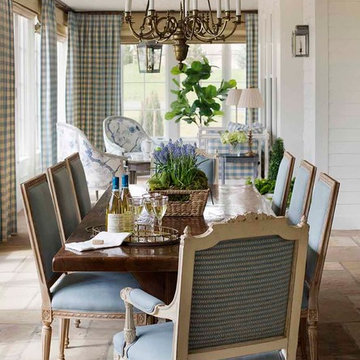
This blue and white dining room, adjacent to a sitting area, occupies a large enclosed porch. The home was newly constructed to feel like it had stood for centuries. The dining porch, which is fully enclosed was built to look like a once open porch area, complete with clapboard walls to mimic the exterior.
The 19th Century English farm table is from Ralf's antiques. The Swedish inspired Louis arm chairs, also 19th Century, are French. The solid brass chandelier is an 18th Century piece, once meant for candles, which was hard wired. Motorized grass shades, sisal rugs and limstone floors keep the space fresh and casual despite the pedigree of the pieces. All fabrics are by Schumacher.

Ann Lowengart Interiors collaborated with Field Architecture and Dowbuilt on this dramatic Sonoma residence featuring three copper-clad pavilions connected by glass breezeways. The copper and red cedar siding echo the red bark of the Madrone trees, blending the built world with the natural world of the ridge-top compound. Retractable walls and limestone floors that extend outside to limestone pavers merge the interiors with the landscape. To complement the modernist architecture and the client's contemporary art collection, we selected and installed modern and artisanal furnishings in organic textures and an earthy color palette.
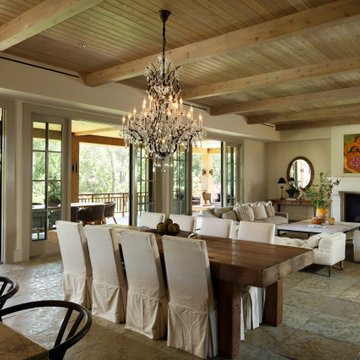
Mid-sized country dining room in San Francisco with beige walls, limestone floors, beige floor, wood and exposed beam.
Dining Room Design Ideas with Limestone Floors
5