Dining Room Design Ideas with Limestone Floors
Refine by:
Budget
Sort by:Popular Today
141 - 160 of 1,918 photos
Item 1 of 2
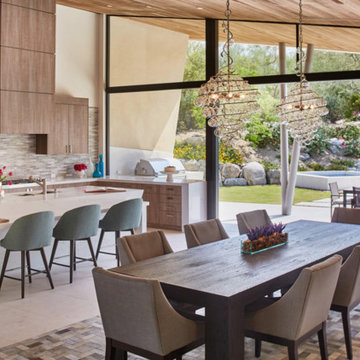
Large contemporary open plan dining in Los Angeles with beige walls and limestone floors.
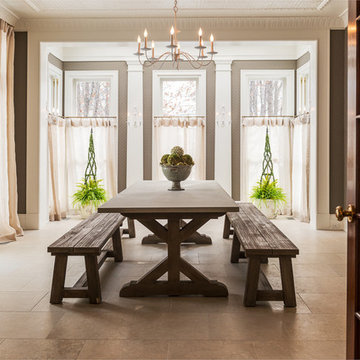
Karen Knecht Photography
This is an example of a large traditional separate dining room in Chicago with limestone floors.
This is an example of a large traditional separate dining room in Chicago with limestone floors.
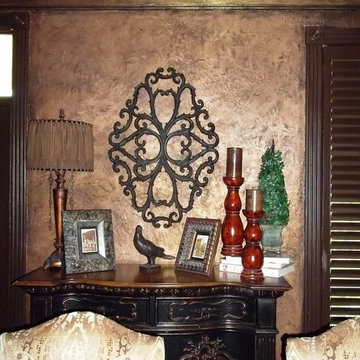
Formal dining room has a decorative multi-layer bronze crackled faux finish. Also has a metallic decorative finish on ceiling.
Inspiration for an expansive mediterranean separate dining room in Houston with brown walls, limestone floors and beige floor.
Inspiration for an expansive mediterranean separate dining room in Houston with brown walls, limestone floors and beige floor.
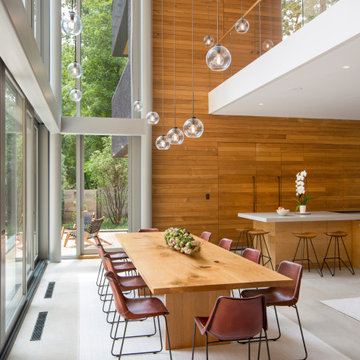
At the back of the residence, looking out onto a stone patio and Lake Carnegie, the dining table beckons a large family to gather. Above, the floating mezzanine is visible. Architecture and interior design by Pierre Hoppenot, Studio PHH Architects.
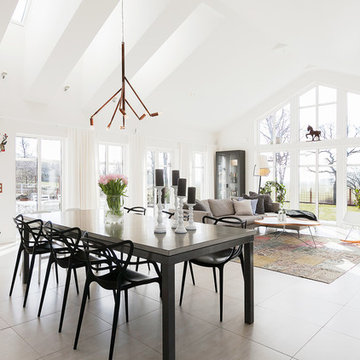
Photo of an expansive scandinavian open plan dining in Stockholm with white walls, limestone floors, no fireplace and beige floor.
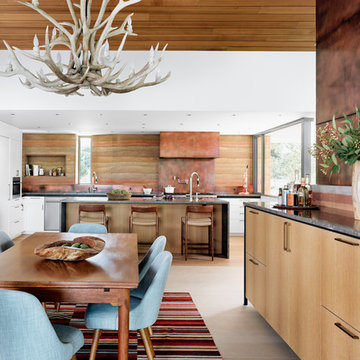
Casey Dunn
Inspiration for a kitchen/dining combo in Other with limestone floors and a metal fireplace surround.
Inspiration for a kitchen/dining combo in Other with limestone floors and a metal fireplace surround.
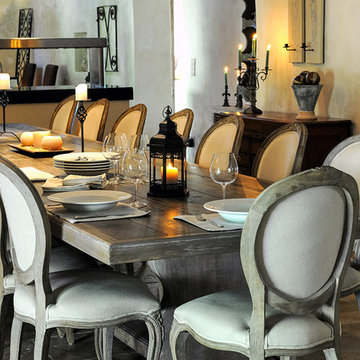
Inspiration for a mid-sized country kitchen/dining combo with multi-coloured walls, limestone floors and multi-coloured floor.
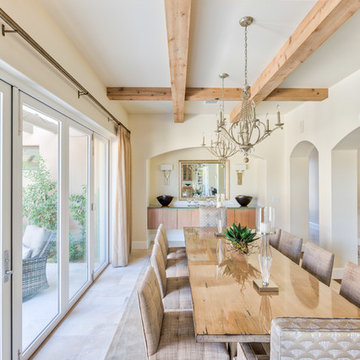
Chad Ulam
Design ideas for a mid-sized contemporary open plan dining in Phoenix with white walls, limestone floors, no fireplace and white floor.
Design ideas for a mid-sized contemporary open plan dining in Phoenix with white walls, limestone floors, no fireplace and white floor.
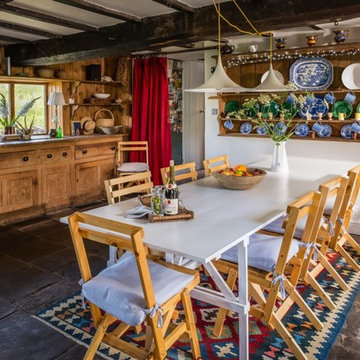
Inspiration for a large country open plan dining in Hertfordshire with white walls, limestone floors and grey floor.
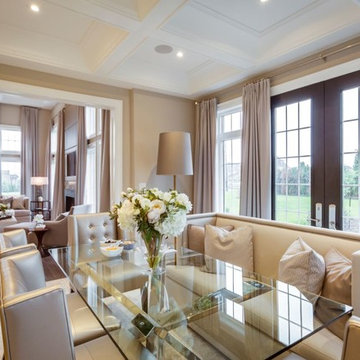
Design ideas for a transitional kitchen/dining combo in Toronto with limestone floors.
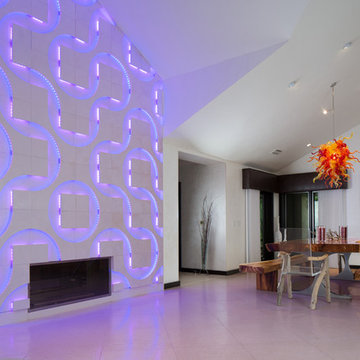
Victoria Martoccia Custom Homes
www.SheBuildsIt.com
Photo: Uneek Luxury Tours
Contemporary dining room in Orlando with limestone floors.
Contemporary dining room in Orlando with limestone floors.
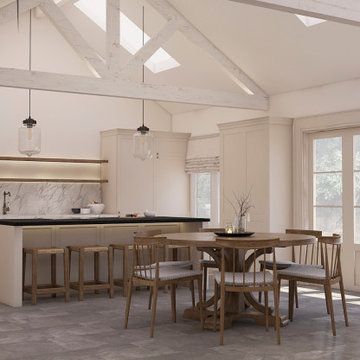
Proposed dining area within a new extension to a 1930's bungalow.
Mid-sized scandinavian open plan dining in Surrey with white walls, limestone floors, no fireplace, grey floor and timber.
Mid-sized scandinavian open plan dining in Surrey with white walls, limestone floors, no fireplace, grey floor and timber.
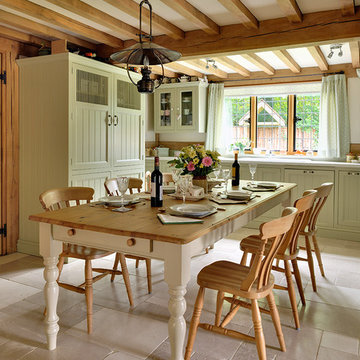
This is an example of a mid-sized traditional kitchen/dining combo in Other with limestone floors, beige floor and white walls.
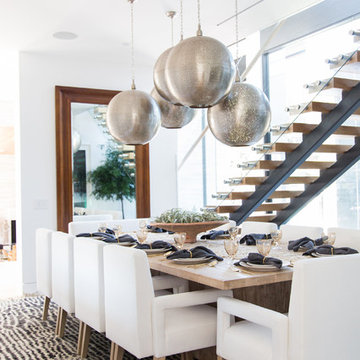
Interior Design by Blackband Design
Photography by Tessa Neustadt
Large contemporary separate dining room in Orange County with white walls, limestone floors, a two-sided fireplace and a tile fireplace surround.
Large contemporary separate dining room in Orange County with white walls, limestone floors, a two-sided fireplace and a tile fireplace surround.
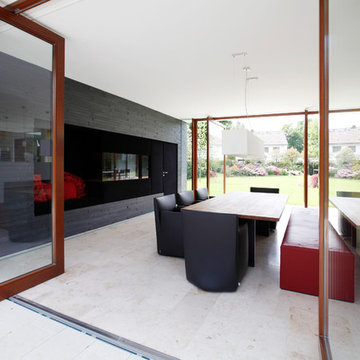
"Wir wohnen von innen nach außen..."
- diese ersten Worte der Bauherren zu ihrem Wohnwunsch wurden zu unserem Entwurfsthema:
Nicht die äußerliche Repräsentation, sondern die nutzbaren Werte für
die Bewohner bestimmen die Entwurfsentscheidungen.
Der winkelförmige Baukörper definiert Aussenräume verschiedener Qualitäten:
Den unantastbaren Raum mit seiner ruhigen Kiesfläche; den Sonnen- und Spielgarten mit der weiten, aber gefassten Grünfläche und den Wirtschaftshof, belebt vom Lichtspiel des Blattwerks der hohen Bestandsbäume.
Das Erdgeschoss ist großflächig verglast und so fließt zu ebener Erde der Aussenraum durch den Innenraum.
Das Obergeschoss hingegen gibt sich dreiseitig weitestgehend geschlossen und bietet die Rückzugsmöglichkeiten. Nur zur Südsonne öffnen sich die Räume zu dem sich über die gesamte Länge erstreckenden Balkon.
Das gewölbte Dach leitet das Licht tief in die Räume und über verglaste Oberlichter in den verbindenden Flur. Zusammen mit den das Licht filternden Sonnenschutzlamellen verleiht die Dachform dem Haus ein südländisches Ambiente - ebenfalls ein Bauherrenwunsch.
nach Norden schließt sich das Gebäude zur Nachbarschaft, gerichtete Leibungen leiten die Ausblicke.
Ein fein abgestimmter Farb- und Materialkanon der Oberflächen und Einbaumöbel im Inneren, sowie die sorgfältige Durcharbeitung mit "verdeckten" Details runden den Eindruck ab.
ein Refugium - "...von innen nach außen...".
Fotos : Cornelis Gollhardt Fotografie.
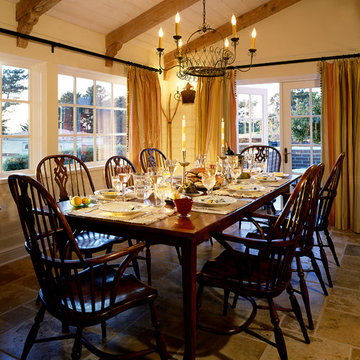
Douglas Johnson Photography
Traditional open plan dining in San Francisco with yellow walls and limestone floors.
Traditional open plan dining in San Francisco with yellow walls and limestone floors.
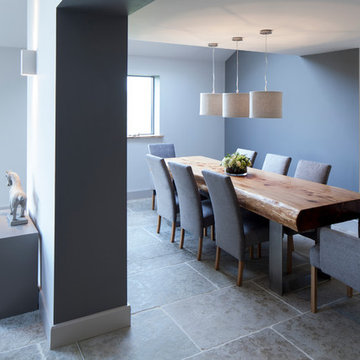
The beautiful Dining Area in one of our Award Winning Barn Renovations. The fabulous Monterey Cypress, Macrocarpa wood which we sourced through our specialist wood supplier allowed us to create this fabulous 8ft x 3ft Dining Table with Brushed Stainless Steel Legs. The Dining Chairs were made and covered for us in a beautiful soft grey fabric by our furniture designers. Accenting walls were painted in the lovely new Farrow & Ball colour 'Moles Breath' and Felt shades in a lovely 'Oatmeal' colour with cotton diffusers were hung on brushed Nickel Pendant Lights. A lovely Dining area in the beautiful Open Plan Living Space for our happy Clients to entertain in and enjoy.
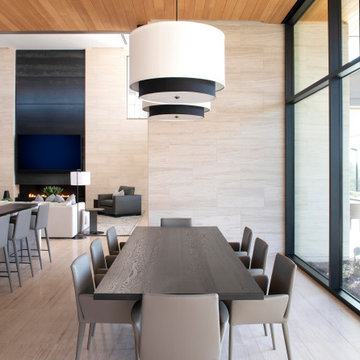
A casual dining area adjacent to the kitchen includes a custom, rift-sawn oak dining table by Peter Thomas Designs and double-drum pendants from Hinkley Lighting. Limestone walls and floors, plus Douglas fir ceilings are characteristic of the home's interiors.
Project Details // Now and Zen
Renovation, Paradise Valley, Arizona
Architecture: Drewett Works
Builder: Brimley Development
Interior Designer: Ownby Design
Photographer: Dino Tonn
Limestone (Demitasse) flooring and walls: Solstice Stone
Windows (Arcadia): Elevation Window & Door
Pendants: Hinkley Lighting
Dining table: Peter Thomas Designs
https://www.drewettworks.com/now-and-zen/
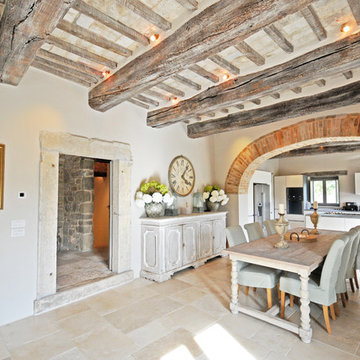
Photo of an expansive country open plan dining in Other with limestone floors, beige floor and white walls.
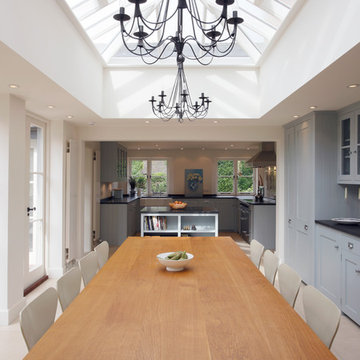
Gareth Gardner
Inspiration for a traditional kitchen/dining combo in London with white walls and limestone floors.
Inspiration for a traditional kitchen/dining combo in London with white walls and limestone floors.
Dining Room Design Ideas with Limestone Floors
8