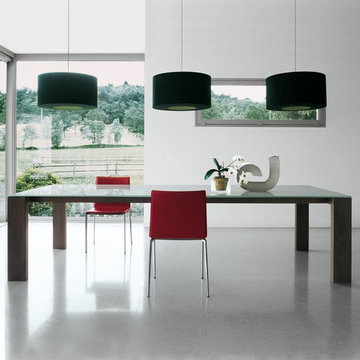Dining Room Design Ideas with Linoleum Floors

Adding custom storage was a big part of the renovation of this 1950s home, including creating spaces to show off some quirky vintage accessories such as transistor radios, old cameras, homemade treasures and travel souvenirs (such as these little wooden camels from Morocco and London Black Cab).

Design ideas for a mid-sized contemporary kitchen/dining combo in London with linoleum floors and grey floor.

Design ideas for a mid-sized contemporary open plan dining in London with linoleum floors, grey floor and exposed beam.
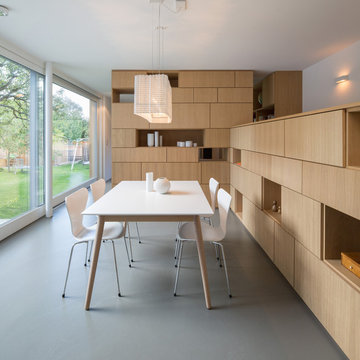
H.Stolz
Photo of a mid-sized contemporary open plan dining in Munich with white walls, linoleum floors and grey floor.
Photo of a mid-sized contemporary open plan dining in Munich with white walls, linoleum floors and grey floor.
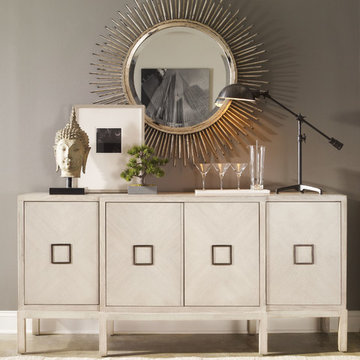
Inspiration for a mid-sized transitional separate dining room in Other with grey walls, linoleum floors, no fireplace and beige floor.
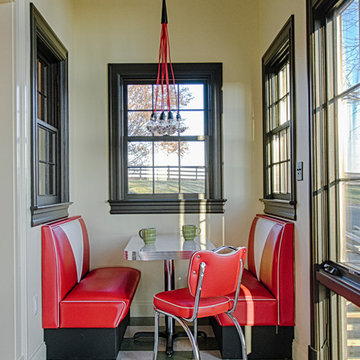
Dan Kozcera
This is an example of a small midcentury kitchen/dining combo in DC Metro with beige walls, linoleum floors and no fireplace.
This is an example of a small midcentury kitchen/dining combo in DC Metro with beige walls, linoleum floors and no fireplace.
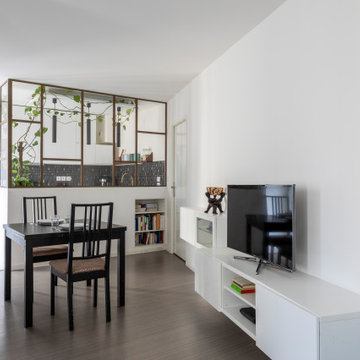
Une vue de la cuisine depuis le salon / salle à manger. On apprécie le travail méticuleux du serrurier CA2M pour la sublime verrière couleur bronze.
This is an example of a small contemporary open plan dining in Paris with white walls, linoleum floors and grey floor.
This is an example of a small contemporary open plan dining in Paris with white walls, linoleum floors and grey floor.
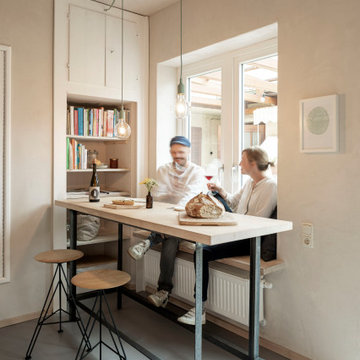
Der neue Liebelingsplatz der Familie: Das Sitzfenster am Hochtisch! Dort wo jetzt Bücher stehen, stand früher die Waschmaschine. Der alte Schrank wurde abgeschliffen, mit Einlegeböden ausgestattet und weiß lasiert.
Die junge Familie wünschte sich eine neue Küche. Mehrere Jahre lebten sie mit einer Küche, die Sie von den Eltern übernommen hatten. Das war zum Einzug praktisch, denn Sie kamen zurück aus London in die alte Heimat. Nach einigen Jahren konnten Sie die alte Küche nicht mehr sehen und wünschten sich eine schlichte, praktische Küche mit natürlichen Baustoffen.
Die L-Position blieb bestehen, aber alles drumherum veränderte sich. Schon alleine die neue Position der Spüle ermöglicht es nun zu zweit besser und entspannter an der Arbeitsfläche zu schnippeln, kochen und zu spülen. Kleiner Eingriff mit großer Wirkung. Die Position des Tisches (der für das Frühstück und den schnellen Snack zwischendurch) wurde ebenso verändert und als Hochtisch ausgeführt.
Beruflich arbeiten sie sehr naturnah und wollten auch eine Küche haben, die weitestgehend mit Holz und natürlichen Baustoffen saniert wird.
Die Wände und Decke wurden mit Lehm verputzt. Der Boden wurde von diversen Schichten Vinyl und Co befreit und mit einem Linoleum neu belegt. Die Küchenmöbel und wurden aus Dreischichtplatte Fichte gebaut. Die Fronten mit einer Kreidefarbe gestrichen und einem Wachs gegen Spritzwasser und Schmutz geschützt. Die Arbeitsplatte wurde aus Ahorn verleimt und ausschließlich geseift. Auf einen klassischen Fliesenspiegel wurde auch verzichtet. Stattdessen wurde dort ein Lehmspachtel dünn aufgezogen und mit einem Carnubawachs versiegelt. Ja, dass ist alles etwas pflegeintensiver. Funktioniert im Alltag aber problemlos. "Wir wissen es zu schätzen, dass uns natürliche Materialien umgeben und pflegen unsere Küche gerne. Wir fühlen uns rundum wohl! berichten die beiden Bauherren. Es gibt nicht nur geschlossene Hochschränke, sondern einige offene Regale. Der Zugriff zu den Dingen des täglichen Bedarfs geht einfach schneller und es belebt die Küche.
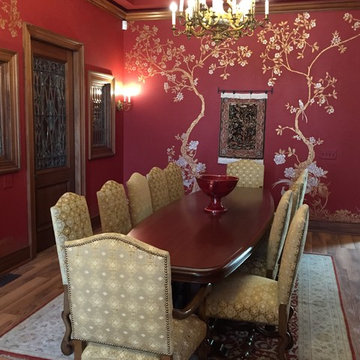
John Rider
This is an example of a mid-sized mediterranean separate dining room in San Francisco with red walls and linoleum floors.
This is an example of a mid-sized mediterranean separate dining room in San Francisco with red walls and linoleum floors.
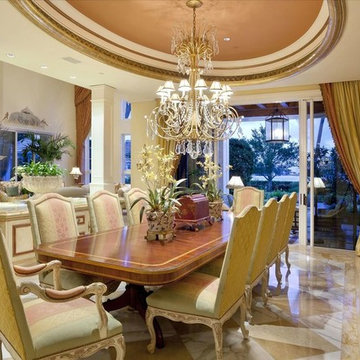
This is an example of an expansive traditional open plan dining in Miami with beige walls, linoleum floors, no fireplace and beige floor.
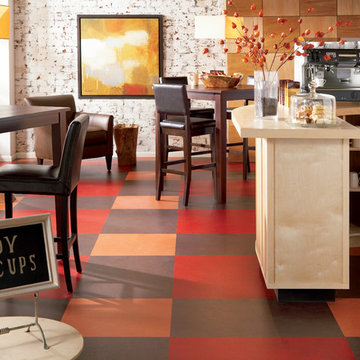
Colors: Wine Barrel, Red Copper, Bleekerstreet
Design ideas for a mid-sized contemporary open plan dining in Chicago with linoleum floors and white walls.
Design ideas for a mid-sized contemporary open plan dining in Chicago with linoleum floors and white walls.
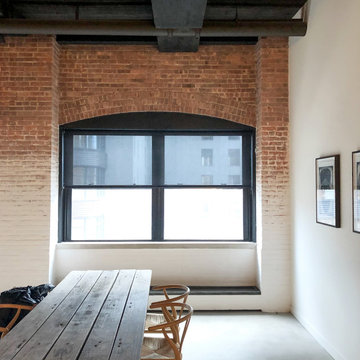
manually operated 5% solar shades in black fabric from Rollease Acmeda.
This is an example of a mid-sized industrial open plan dining in New York with multi-coloured walls and linoleum floors.
This is an example of a mid-sized industrial open plan dining in New York with multi-coloured walls and linoleum floors.
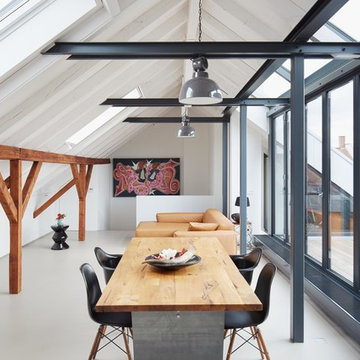
Fotos: Stephan Baumann ( http://www.bild-raum.com/) Entwurf: baurmann.dürr Architekten
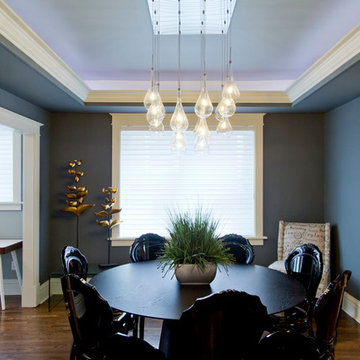
This modern dining space is well juxtaposed in a 1927 structure that was originally a duplex. After converting the space to a single family home and restricted by historic codes and appliances, we were left with a small open concept dining area. The 60" round table seats 8 comfortably. The black acrylic chairs glisten from the globe light pendant fixture. The ceiling is painted in Sherwin Williams #7073 Network Gray. The walls are SW# 7075 Web Gray.
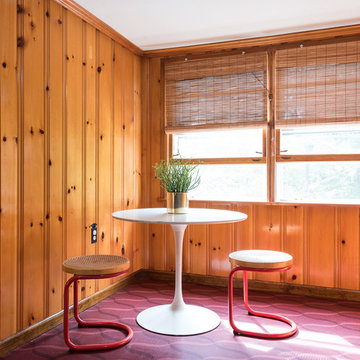
Dave Butterworth | EyeWasHere Photography
Inspiration for a mid-sized midcentury dining room in New York with yellow walls, linoleum floors and red floor.
Inspiration for a mid-sized midcentury dining room in New York with yellow walls, linoleum floors and red floor.

Inspiration for a small eclectic dining room in Los Angeles with multi-coloured floor, linoleum floors and multi-coloured walls.
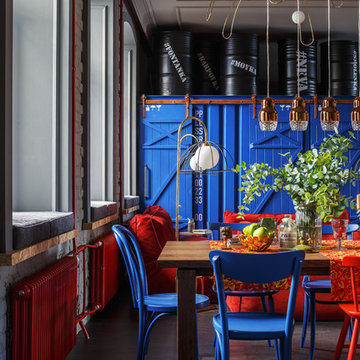
ToTaste.studio
Макс Жуков
Виктор штефан
Фото: Сергей Красюк
Design ideas for a large open plan dining in Saint Petersburg with grey walls, linoleum floors and grey floor.
Design ideas for a large open plan dining in Saint Petersburg with grey walls, linoleum floors and grey floor.
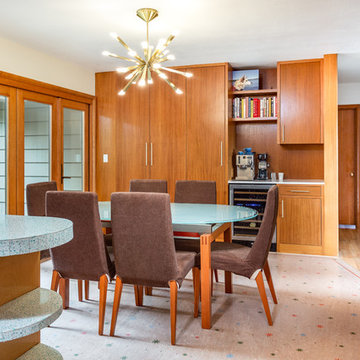
Remodel and addition to a midcentury modern ranch house.
credits:
design: Matthew O. Daby - m.o.daby design
interior design: Angela Mechaley - m.o.daby design
construction: ClarkBuilt
structural engineer: Willamette Building Solutions
photography: Crosby Dove
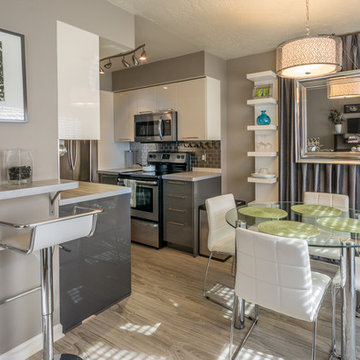
A 1960's townhouse is brought into vogue through use of neutral grey & white tone on tone surfaces. The dropped ceiling in the kitchen was raised, as allowed by plumbing, to give a more open feel to the petite kitchen. Glass and mirror keep things clean and uncluttered. Furniture affixed to the walls creates usable space without heavy furniture, which would cramp the space.
Dining Room Design Ideas with Linoleum Floors
1
