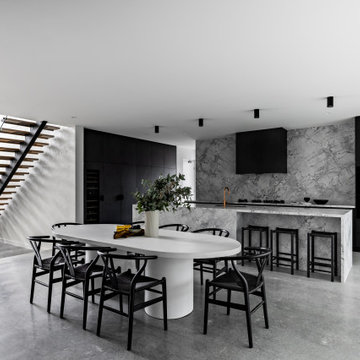Dining Room Design Ideas with Marble Floors and Concrete Floors
Refine by:
Budget
Sort by:Popular Today
1 - 20 of 11,315 photos

View to double-height dining room
Inspiration for a large contemporary open plan dining in Melbourne with white walls, concrete floors, a wood stove, a brick fireplace surround, grey floor, exposed beam and panelled walls.
Inspiration for a large contemporary open plan dining in Melbourne with white walls, concrete floors, a wood stove, a brick fireplace surround, grey floor, exposed beam and panelled walls.

Living Room Void
This is an example of a large contemporary dining room in Brisbane with white walls and concrete floors.
This is an example of a large contemporary dining room in Brisbane with white walls and concrete floors.
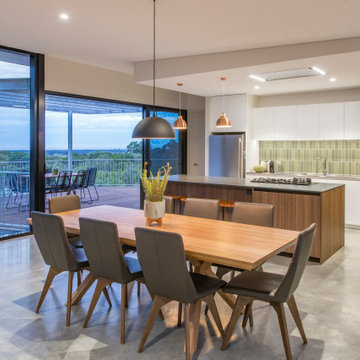
Photo of a contemporary open plan dining in Perth with beige walls, concrete floors and grey floor.
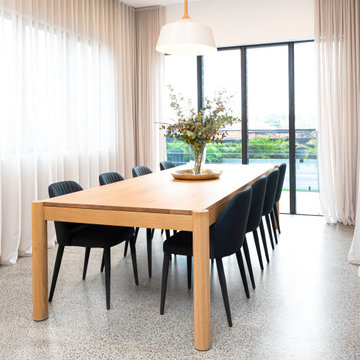
Mid-sized contemporary dining room in Sydney with white walls, concrete floors and grey floor.
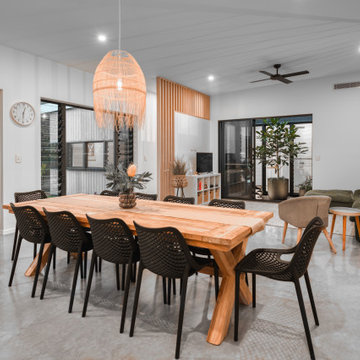
Photo of a contemporary open plan dining in Sunshine Coast with white walls, concrete floors and grey floor.

Design ideas for a mid-sized contemporary kitchen/dining combo in Sydney with concrete floors, grey floor and exposed beam.
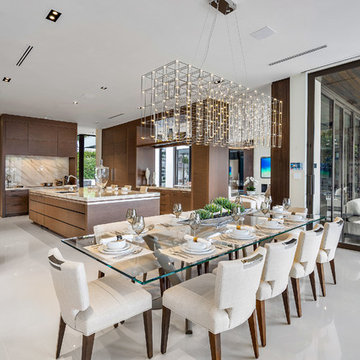
Fully integrated Signature Estate featuring Creston controls and Crestron panelized lighting, and Crestron motorized shades and draperies, whole-house audio and video, HVAC, voice and video communication atboth both the front door and gate. Modern, warm, and clean-line design, with total custom details and finishes. The front includes a serene and impressive atrium foyer with two-story floor to ceiling glass walls and multi-level fire/water fountains on either side of the grand bronze aluminum pivot entry door. Elegant extra-large 47'' imported white porcelain tile runs seamlessly to the rear exterior pool deck, and a dark stained oak wood is found on the stairway treads and second floor. The great room has an incredible Neolith onyx wall and see-through linear gas fireplace and is appointed perfectly for views of the zero edge pool and waterway. The center spine stainless steel staircase has a smoked glass railing and wood handrail.
Photo courtesy Royal Palm Properties
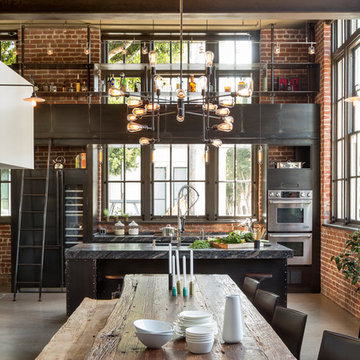
Interior Design: Muratore Corp Designer, Cindy Bayon | Construction + Millwork: Muratore Corp | Photography: Scott Hargis
Photo of a mid-sized industrial kitchen/dining combo in San Francisco with multi-coloured walls, concrete floors and no fireplace.
Photo of a mid-sized industrial kitchen/dining combo in San Francisco with multi-coloured walls, concrete floors and no fireplace.

La salle à manger, entre ambiance "mad men" et esprit vacances, avec son immense placard en noyer qui permet de ranger l'équivalent d'un container ;-) Placard d'entrée, penderie, bar, bibliothèque, placard à vinyles, vaisselier, tout y est !
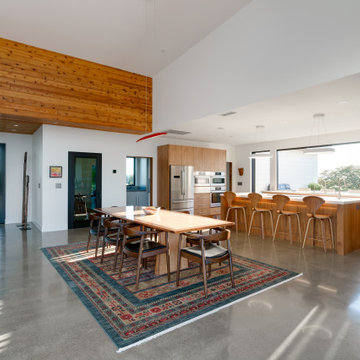
Design ideas for a mid-sized contemporary open plan dining in San Luis Obispo with concrete floors.
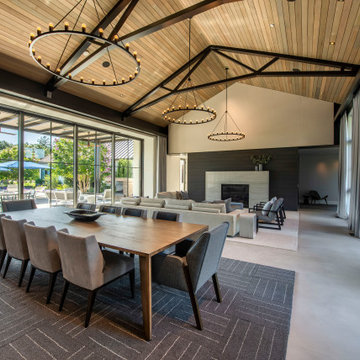
Modern farmohouse interior with T&G cedar cladding; exposed steel; custom motorized slider; cement floor; vaulted ceiling and an open floor plan creates a unified look
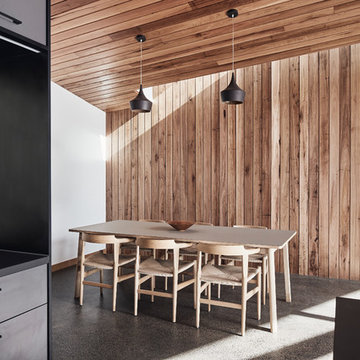
The dining area is adjacent to the kitchen and living areas. The area is articulated with a hardwood feature wall and washed with natural light from the skylight above.
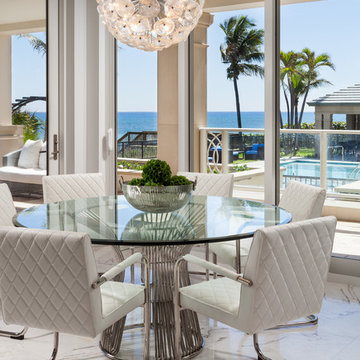
Sargent Photography
J/Howard Design Inc
This is an example of a small contemporary kitchen/dining combo in Miami with marble floors, white floor, no fireplace and grey walls.
This is an example of a small contemporary kitchen/dining combo in Miami with marble floors, white floor, no fireplace and grey walls.
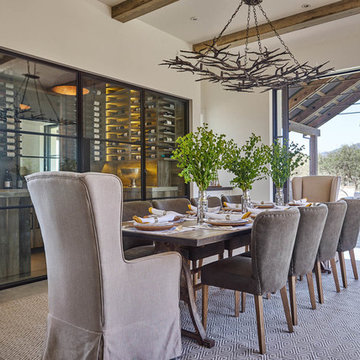
Photo of a country dining room in San Francisco with white walls, concrete floors and grey floor.
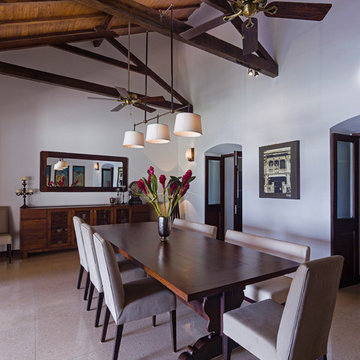
Harshan Thomson
Photo of a large tropical separate dining room in Other with white walls, concrete floors and beige floor.
Photo of a large tropical separate dining room in Other with white walls, concrete floors and beige floor.
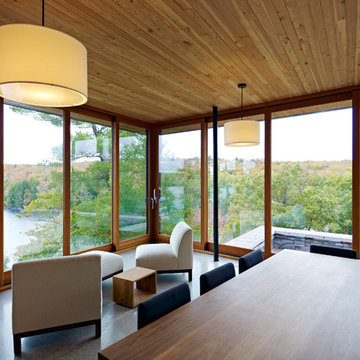
Design ideas for a contemporary dining room in Toronto with concrete floors and grey floor.
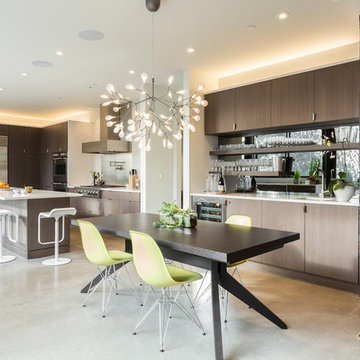
Dining and kitchen with wet bar
Built Photo
Inspiration for a large midcentury kitchen/dining combo in Portland with white walls, concrete floors, no fireplace and grey floor.
Inspiration for a large midcentury kitchen/dining combo in Portland with white walls, concrete floors, no fireplace and grey floor.
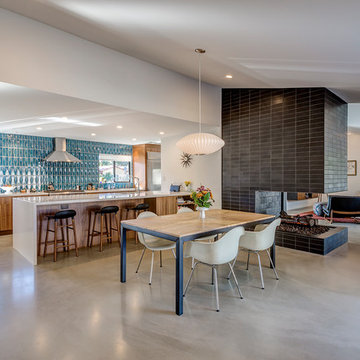
View of great room from dining area.
Rick Brazil Photography
This is an example of a midcentury kitchen/dining combo in Phoenix with concrete floors, a tile fireplace surround, grey floor, white walls and a two-sided fireplace.
This is an example of a midcentury kitchen/dining combo in Phoenix with concrete floors, a tile fireplace surround, grey floor, white walls and a two-sided fireplace.
Dining Room Design Ideas with Marble Floors and Concrete Floors
1

