Dining Room Design Ideas with Blue Walls and Medium Hardwood Floors
Refine by:
Budget
Sort by:Popular Today
1 - 20 of 3,722 photos
Item 1 of 3
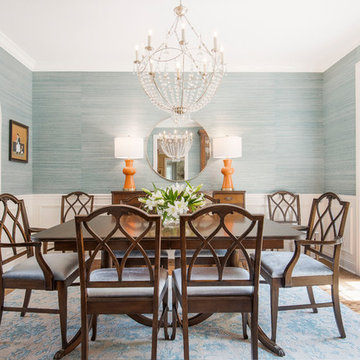
Blue grasscloth dining room.
Phil Goldman Photography
This is an example of a mid-sized transitional separate dining room in Chicago with blue walls, medium hardwood floors, brown floor, no fireplace and wallpaper.
This is an example of a mid-sized transitional separate dining room in Chicago with blue walls, medium hardwood floors, brown floor, no fireplace and wallpaper.
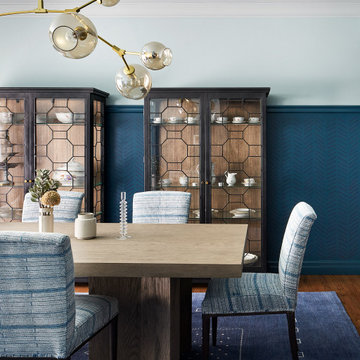
Inspired by the colors and textures found in spices while preparing meals for special occasions with the family, this formal Living and Dining room celebrates bold patterns and jewel tone finishes both on the walls and elements throughout. Layers of family heirlooms are paired with vintage finds and modern shapes of furniture for a unique and transitional touch.
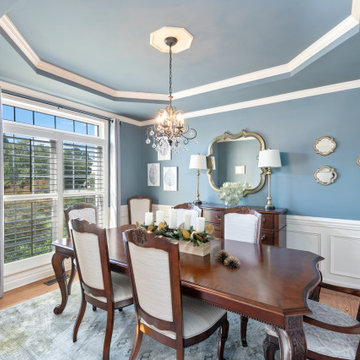
This is an example of a large traditional separate dining room in Dallas with blue walls, medium hardwood floors and brown floor.
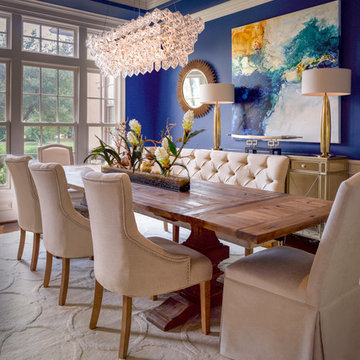
Photo of a large transitional open plan dining in Houston with blue walls, medium hardwood floors and brown floor.
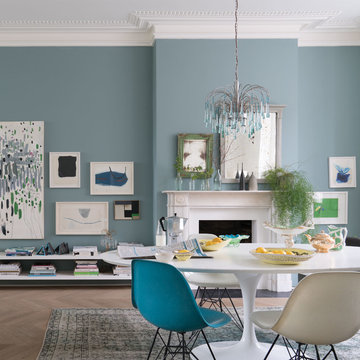
This dining room has been painted in Oval Room Blue No.85 Estate Emulsion with Wimborne White No.239 Estate Emulsion on ceiling and cornice.
Transitional dining room in Dorset with blue walls, medium hardwood floors and brown floor.
Transitional dining room in Dorset with blue walls, medium hardwood floors and brown floor.
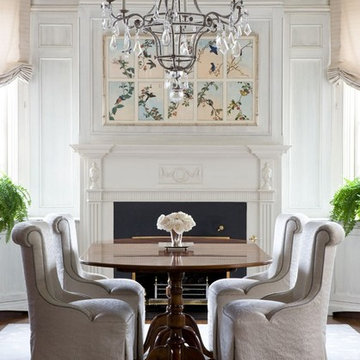
Mid-sized traditional separate dining room in DC Metro with a standard fireplace, blue walls, medium hardwood floors, a wood fireplace surround and brown floor.
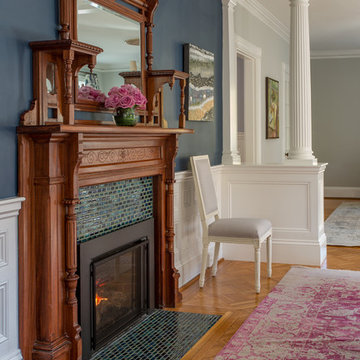
Designer Amanda Reid selected Landry & Arcari rugs for this recent Victorian restoration featured on This Old House on PBS. The goal for the project was to bring the home back to its original Victorian style after a previous owner removed many classic architectural details.
Eric Roth
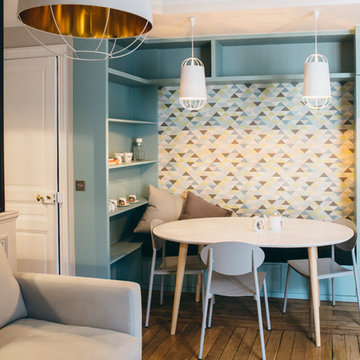
Jennifer Sath
This is an example of a mid-sized contemporary open plan dining in Paris with blue walls, medium hardwood floors and no fireplace.
This is an example of a mid-sized contemporary open plan dining in Paris with blue walls, medium hardwood floors and no fireplace.
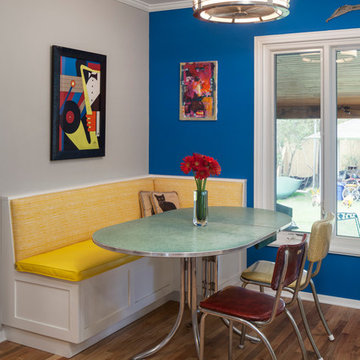
Designer: Jameson Interiors
Contractor: A.R. Lucas Construction
Tile installation: Paul Adams
Photography: Andrea Calo
Photo of a mid-sized eclectic kitchen/dining combo in Austin with blue walls, medium hardwood floors and no fireplace.
Photo of a mid-sized eclectic kitchen/dining combo in Austin with blue walls, medium hardwood floors and no fireplace.
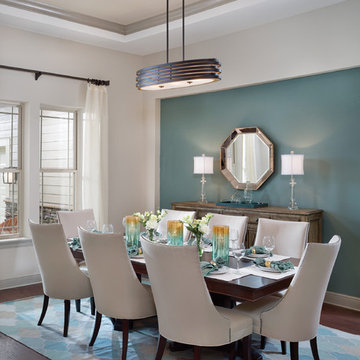
Arthur Rutenberg Homes
Photo of a large transitional separate dining room in Tampa with blue walls and medium hardwood floors.
Photo of a large transitional separate dining room in Tampa with blue walls and medium hardwood floors.
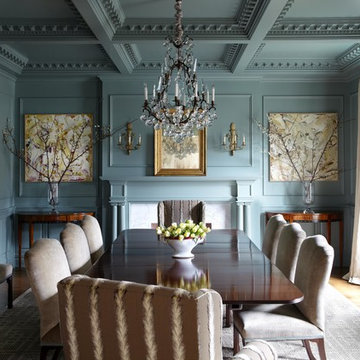
Mid-sized traditional separate dining room in New York with blue walls, medium hardwood floors and a standard fireplace.
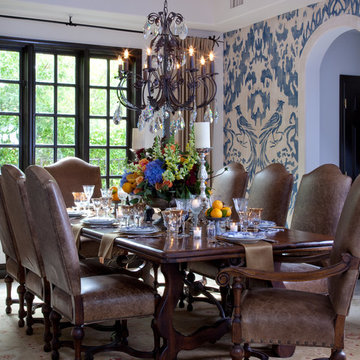
The inspiration for the hand painted wall finish by Peter Bolton was inspired by a vintage Fortuny fabric swatch I had been hanging onto for years that we had to masterfully add additional freehand interpretation art references to, to be able to fill the entire wall space. The finish is just like linen to compliment the heavy linen with brush trim custom drapery panels and iron hardware. The rug under the Spanish table and chairs is an antique oushak and the table settings with fabulous fresh florals all compliment the forntuny inspired walls.
Interior Design & Florals by Leanne Michael
Custom Wall Finish by Peter Bolton
Photography by Gail Owens
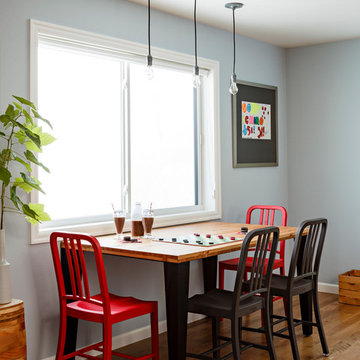
Mosaik Design & Remodeling recently completed a basement remodel in Portland’s SW Vista Hills neighborhood that helped a family of four reclaim 1,700 unused square feet. Now there's a comfortable, industrial chic living space that appeals to the entire family and gets maximum use.
Lincoln Barbour Photo
www.lincolnbarbour.com
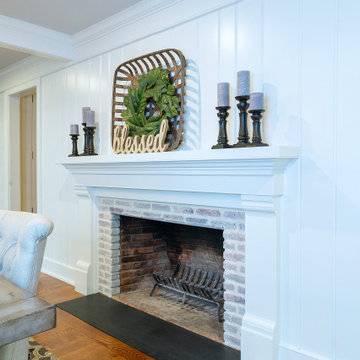
We call this dining room modern-farmhouse-chic! As the focal point of the room, the fireplace was the perfect space for an accent wall. We white-washed the fireplace’s brick and added a white surround and mantle and finished the wall with white shiplap. We also added the same shiplap as wainscoting to the other walls. A special feature of this room is the coffered ceiling. We recessed the chandelier directly into the beam for a clean, seamless look.
This farmhouse style home in West Chester is the epitome of warmth and welcoming. We transformed this house’s original dark interior into a light, bright sanctuary. From installing brand new red oak flooring throughout the first floor to adding horizontal shiplap to the ceiling in the family room, we really enjoyed working with the homeowners on every aspect of each room. A special feature is the coffered ceiling in the dining room. We recessed the chandelier directly into the beams, for a clean, seamless look. We maximized the space in the white and chrome galley kitchen by installing a lot of custom storage. The pops of blue throughout the first floor give these room a modern touch.
Rudloff Custom Builders has won Best of Houzz for Customer Service in 2014, 2015 2016, 2017 and 2019. We also were voted Best of Design in 2016, 2017, 2018, 2019 which only 2% of professionals receive. Rudloff Custom Builders has been featured on Houzz in their Kitchen of the Week, What to Know About Using Reclaimed Wood in the Kitchen as well as included in their Bathroom WorkBook article. We are a full service, certified remodeling company that covers all of the Philadelphia suburban area. This business, like most others, developed from a friendship of young entrepreneurs who wanted to make a difference in their clients’ lives, one household at a time. This relationship between partners is much more than a friendship. Edward and Stephen Rudloff are brothers who have renovated and built custom homes together paying close attention to detail. They are carpenters by trade and understand concept and execution. Rudloff Custom Builders will provide services for you with the highest level of professionalism, quality, detail, punctuality and craftsmanship, every step of the way along our journey together.
Specializing in residential construction allows us to connect with our clients early in the design phase to ensure that every detail is captured as you imagined. One stop shopping is essentially what you will receive with Rudloff Custom Builders from design of your project to the construction of your dreams, executed by on-site project managers and skilled craftsmen. Our concept: envision our client’s ideas and make them a reality. Our mission: CREATING LIFETIME RELATIONSHIPS BUILT ON TRUST AND INTEGRITY.
Photo Credit: Linda McManus Images

Inspiration for a large eclectic separate dining room in St Louis with blue walls, medium hardwood floors, a standard fireplace, a tile fireplace surround, brown floor, coffered and wallpaper.

Farmhouse dining room with a warm/cool balanced palette incorporating hygge and comfort into a more formal space.
Inspiration for a mid-sized country kitchen/dining combo in Other with blue walls, medium hardwood floors, brown floor and coffered.
Inspiration for a mid-sized country kitchen/dining combo in Other with blue walls, medium hardwood floors, brown floor and coffered.
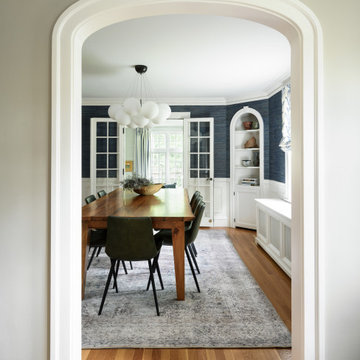
Photo of a transitional separate dining room in Boston with blue walls, medium hardwood floors, wallpaper, decorative wall panelling and brown floor.
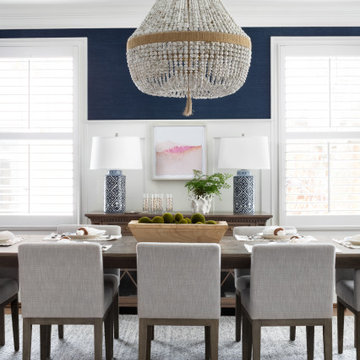
Photo of a beach style dining room in DC Metro with blue walls, medium hardwood floors, brown floor and wallpaper.
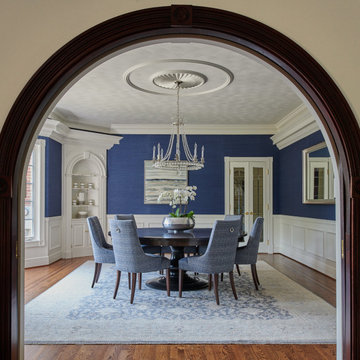
Youthful tradition for a bustling young family. Refined and elegant, deliberate and thoughtful — with outdoor living fun.
Photo of a transitional dining room in Other with blue walls, medium hardwood floors and brown floor.
Photo of a transitional dining room in Other with blue walls, medium hardwood floors and brown floor.
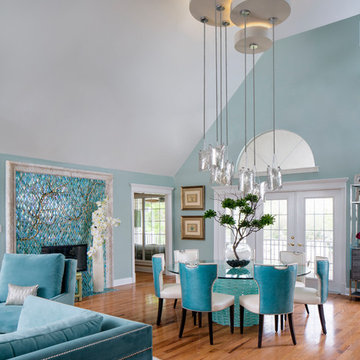
Inspiration for a transitional dining room in New Orleans with blue walls, medium hardwood floors, a standard fireplace, a tile fireplace surround and brown floor.
Dining Room Design Ideas with Blue Walls and Medium Hardwood Floors
1