Dining Room Design Ideas with Medium Hardwood Floors and Vaulted
Refine by:
Budget
Sort by:Popular Today
1 - 20 of 650 photos
Item 1 of 3

Design ideas for a country dining room in Brisbane with yellow walls, medium hardwood floors, brown floor, vaulted and planked wall panelling.

Beautiful dining room and sunroom in Charlotte, NC complete with vaulted ceilings, exposed beams, large, black dining room chandelier, wood dining table and fabric and wood dining room chairs, roman shades and custom window treatments.
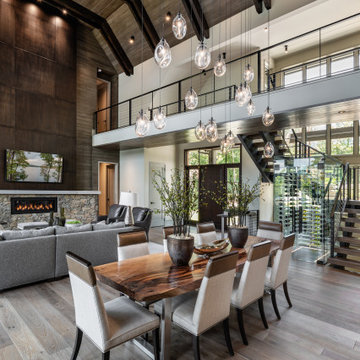
Inspiration for a country open plan dining in Other with white walls, medium hardwood floors, brown floor, vaulted and wood.
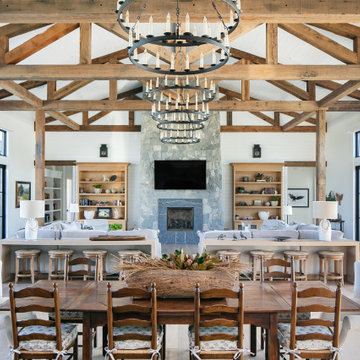
Inspiration for a country open plan dining in Orange County with white walls, medium hardwood floors, brown floor, timber, vaulted and planked wall panelling.
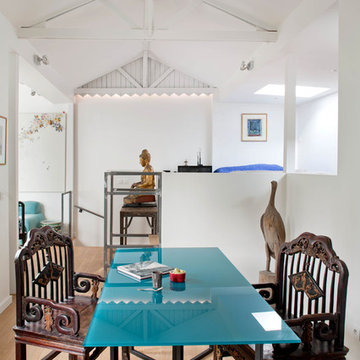
Olivier Chabaud
Inspiration for an eclectic open plan dining in Paris with white walls, medium hardwood floors, brown floor and vaulted.
Inspiration for an eclectic open plan dining in Paris with white walls, medium hardwood floors, brown floor and vaulted.

Ship Lap Ceiling, Exposed beams Minwax Ebony. Walls Benjamin Moore Alabaster
Photo of a mid-sized country open plan dining in New York with white walls, medium hardwood floors, a standard fireplace, a wood fireplace surround, brown floor, vaulted and planked wall panelling.
Photo of a mid-sized country open plan dining in New York with white walls, medium hardwood floors, a standard fireplace, a wood fireplace surround, brown floor, vaulted and planked wall panelling.

Photo of a large contemporary separate dining room in Other with white walls, medium hardwood floors, a standard fireplace, a metal fireplace surround, brown floor, exposed beam, vaulted and wood.
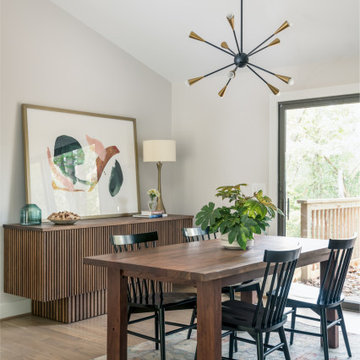
Photo of a mid-sized midcentury kitchen/dining combo in Nashville with white walls, medium hardwood floors and vaulted.
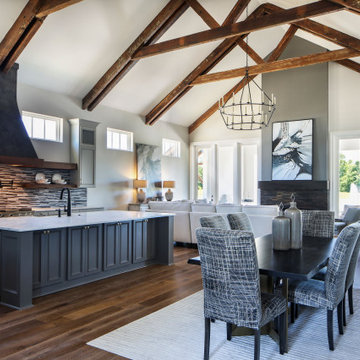
Open floor plan dining room featuring a custom vaulted ceilings and antique reclaimed wood beams.
Large transitional open plan dining in New Orleans with white walls, medium hardwood floors, a standard fireplace, a wood fireplace surround, brown floor and vaulted.
Large transitional open plan dining in New Orleans with white walls, medium hardwood floors, a standard fireplace, a wood fireplace surround, brown floor and vaulted.
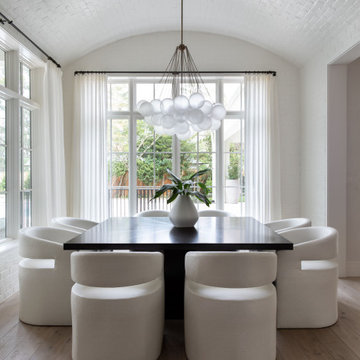
This is an example of an expansive transitional separate dining room in Houston with white walls, medium hardwood floors, brown floor, vaulted and brick walls.
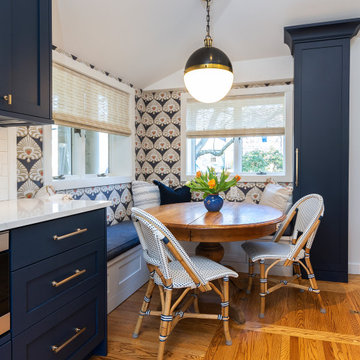
Small but mighty. This cramped, dark kitchen got a modern update. The ceiling was raised to give the small footprint a larger feel. The custom blue cabinets and special touches give it its warm, inviting feel.

Photo of an expansive transitional open plan dining in Nashville with medium hardwood floors, brown floor and vaulted.

The Malibu Oak from the Alta Vista Collection is such a rich medium toned hardwood floor with longer and wider planks.
PC: Abby Joeilers
Design ideas for a large modern separate dining room in Los Angeles with beige walls, medium hardwood floors, no fireplace, a brick fireplace surround, multi-coloured floor, vaulted and panelled walls.
Design ideas for a large modern separate dining room in Los Angeles with beige walls, medium hardwood floors, no fireplace, a brick fireplace surround, multi-coloured floor, vaulted and panelled walls.

Capturing the woodland views was number one priority in this cozy cabin while selection of durable materials followed. The reclaimed barn wood floors finished in Odie's Oil Dark stand up to traffic and flexible seating options at the table allow up to 10 with bar seating allowing another 4.
The cabin is both a family vacation home and a vacation rental through www.staythehockinghills.com The small footprint of 934sf explodes over four stories offering over 1700sf of interior living space and three covered decks. There are two owner's suites, two bunk rooms, and alcove bed in the library, as well as two media rooms, and three bathrooms, sleeping up to eight adults and twelve guests total.

Garden extension with high ceiling heights as part of the whole house refurbishment project. Extensions and a full refurbishment to a semi-detached house in East London.

Lodge Dining Room/Great room with vaulted log beams, wood ceiling, and wood floors. Antler chandelier over dining table. Built-in cabinets and home bar area.

The dining room looking out towards the family room.
This is an example of a country open plan dining in Chicago with white walls, medium hardwood floors, a standard fireplace, a stone fireplace surround, beige floor and vaulted.
This is an example of a country open plan dining in Chicago with white walls, medium hardwood floors, a standard fireplace, a stone fireplace surround, beige floor and vaulted.
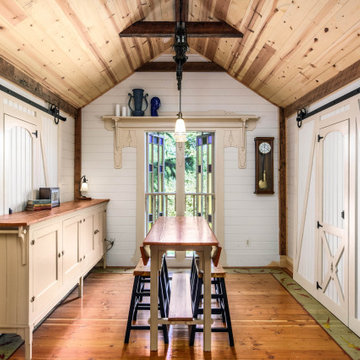
Country dining room in Portland with white walls, medium hardwood floors, brown floor, vaulted, wood and planked wall panelling.
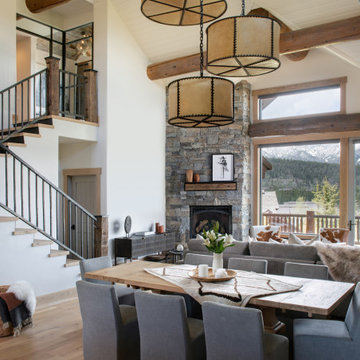
Kendrick's Cabin is a full interior remodel, turning a traditional mountain cabin into a modern, open living space.
The walls and ceiling were white washed to give a nice and bright aesthetic. White the original wood beams were kept dark to contrast the white. New, larger windows provide more natural light while making the space feel larger. Steel and metal elements are incorporated throughout the cabin to balance the rustic structure of the cabin with a modern and industrial element.
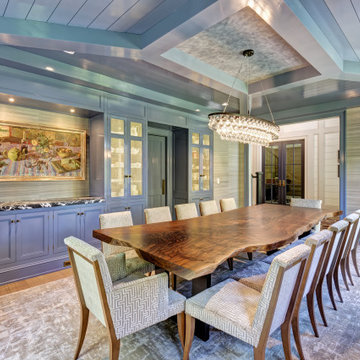
Photo of a transitional separate dining room in New York with brown walls, medium hardwood floors, no fireplace, brown floor, exposed beam, timber, vaulted and wallpaper.
Dining Room Design Ideas with Medium Hardwood Floors and Vaulted
1