Dining Room Design Ideas with Medium Hardwood Floors and White Floor
Refine by:
Budget
Sort by:Popular Today
1 - 20 of 87 photos
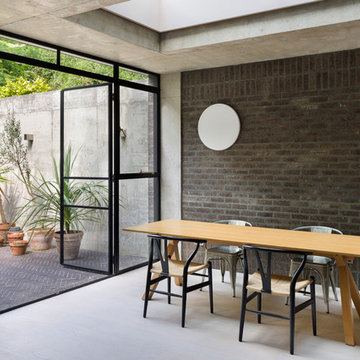
Andrew Meredith
This is an example of a mid-sized industrial kitchen/dining combo in London with grey walls, medium hardwood floors and white floor.
This is an example of a mid-sized industrial kitchen/dining combo in London with grey walls, medium hardwood floors and white floor.
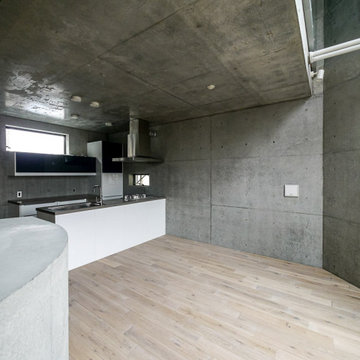
Photo of a small industrial open plan dining in Tokyo with grey walls, medium hardwood floors and white floor.
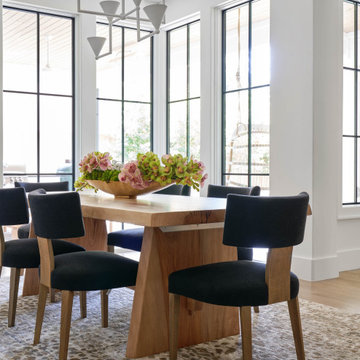
Large transitional dining room in Dallas with white walls, medium hardwood floors and white floor.
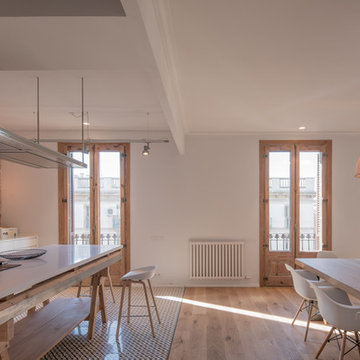
Decoración: Laura Cotano de Diego
Fotos: Marco Ambrosini
Mid-sized contemporary kitchen/dining combo in Barcelona with white walls, medium hardwood floors and white floor.
Mid-sized contemporary kitchen/dining combo in Barcelona with white walls, medium hardwood floors and white floor.
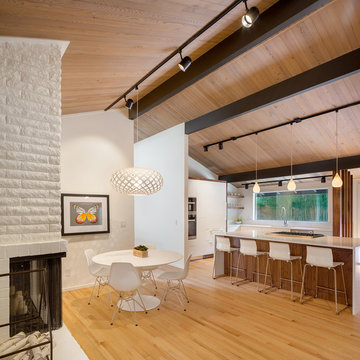
Design/Build by Vanillawood
Photography by Josh Partee
Inspiration for a midcentury kitchen/dining combo in Portland with white walls, medium hardwood floors, a two-sided fireplace, a brick fireplace surround and white floor.
Inspiration for a midcentury kitchen/dining combo in Portland with white walls, medium hardwood floors, a two-sided fireplace, a brick fireplace surround and white floor.
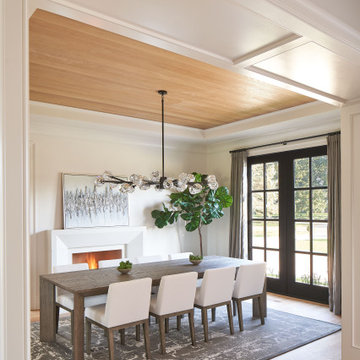
This is an example of a dining room in Charlotte with white walls, medium hardwood floors, a standard fireplace, white floor and wood.
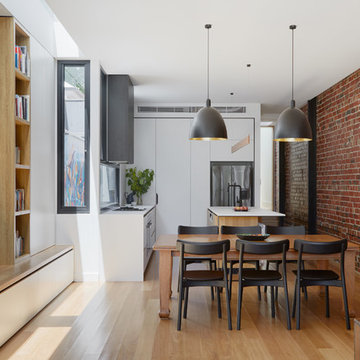
Tatjana Plitt Photography
Contemporary dining room in Melbourne with medium hardwood floors and white floor.
Contemporary dining room in Melbourne with medium hardwood floors and white floor.
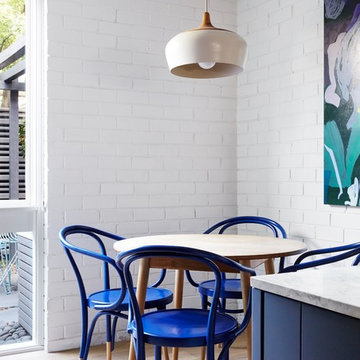
Photograph by Caitlin Mills + Styling by Tamara Maynes
This is an example of a small contemporary dining room in Melbourne with medium hardwood floors, beige walls and white floor.
This is an example of a small contemporary dining room in Melbourne with medium hardwood floors, beige walls and white floor.
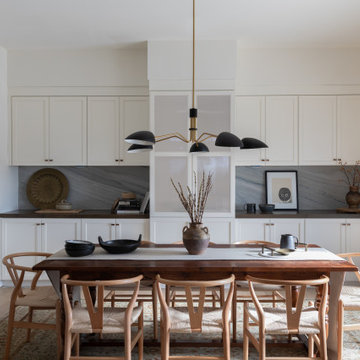
Mid-sized transitional kitchen/dining combo in San Francisco with white walls, medium hardwood floors and white floor.
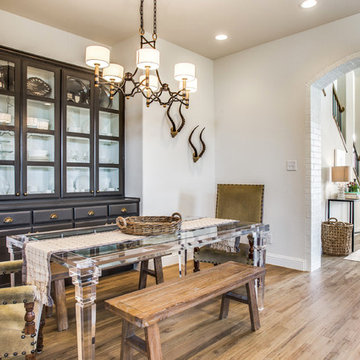
A Texas Dream dining space. Color theory wins here in this elegant new construction home by Clarity Homes. Studded chairs play with a lucite table and a bold chandelier by Savoy House Lighting.
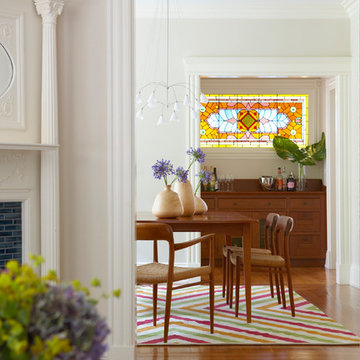
Inspiration for a large traditional separate dining room in Boston with white walls, medium hardwood floors, a standard fireplace, a tile fireplace surround and white floor.
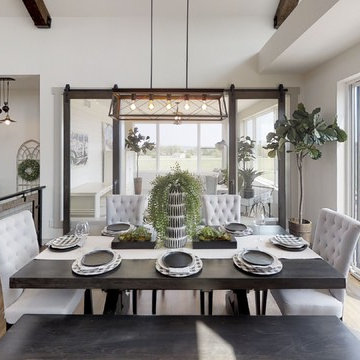
Large industrial dining room in Other with beige walls, medium hardwood floors, a ribbon fireplace, a stone fireplace surround and white floor.
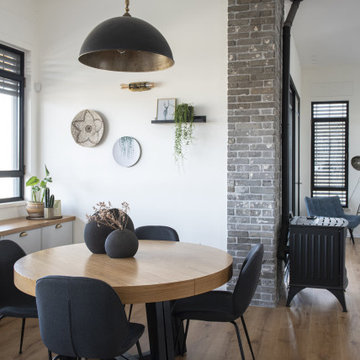
This 1952 home on Logan Square required a complete renovation. 123 Remodeling team gutted the whole place, changed room layouts, updated electrics to fit more appliances and better lighting, demolished kitchen wall to create an open concept. We've used a transitional style to incorporate older homes' charm with organic elements. A few grey shades, a white backsplash, and natural drops — this Chicago kitchen balances design beautifully.
The project was designed by the Chicago renovation company, 123 Remodeling - general contractors, kitchen & bathroom remodelers, and interior designers. Find out more works and schedule a free consultation and estimate on https://123remodeling.com/kitchen-remodeling-chicago/
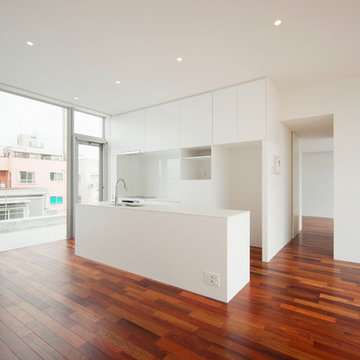
This is an example of a modern kitchen/dining combo in Tokyo with white walls, medium hardwood floors and white floor.
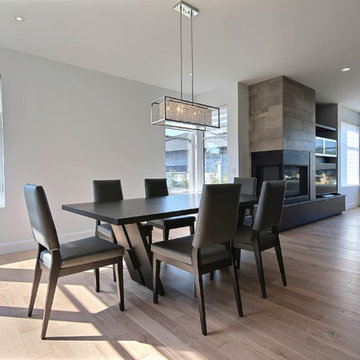
White Oak Yukon White
Dining room with white walls, medium hardwood floors and white floor.
Dining room with white walls, medium hardwood floors and white floor.
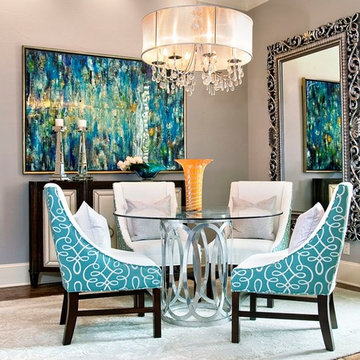
This is an example of a mid-sized eclectic open plan dining in Minneapolis with grey walls, medium hardwood floors, no fireplace and white floor.
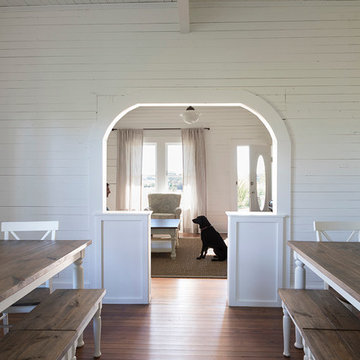
Christina Rahr Lane
This is an example of a country separate dining room in Austin with white walls, medium hardwood floors, no fireplace and white floor.
This is an example of a country separate dining room in Austin with white walls, medium hardwood floors, no fireplace and white floor.
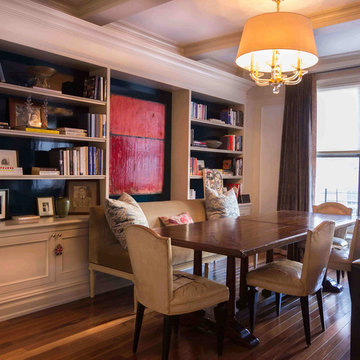
Melisa Ochoa
Design ideas for a large contemporary open plan dining in New York with beige walls, medium hardwood floors and white floor.
Design ideas for a large contemporary open plan dining in New York with beige walls, medium hardwood floors and white floor.
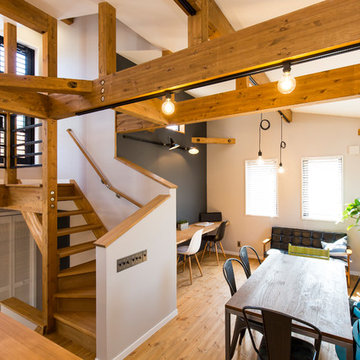
This is an example of an industrial kitchen/dining combo in Other with grey walls, medium hardwood floors and white floor.
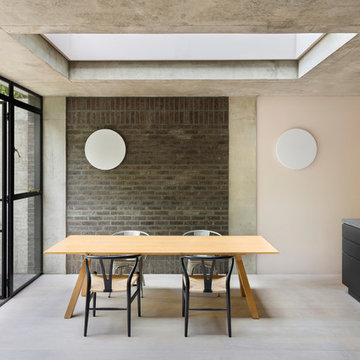
Andrew Meredith
Design ideas for a large industrial kitchen/dining combo in London with grey walls, medium hardwood floors and white floor.
Design ideas for a large industrial kitchen/dining combo in London with grey walls, medium hardwood floors and white floor.
Dining Room Design Ideas with Medium Hardwood Floors and White Floor
1