Dining Room Design Ideas with Medium Hardwood Floors
Refine by:
Budget
Sort by:Popular Today
141 - 160 of 74,585 photos
Item 1 of 4
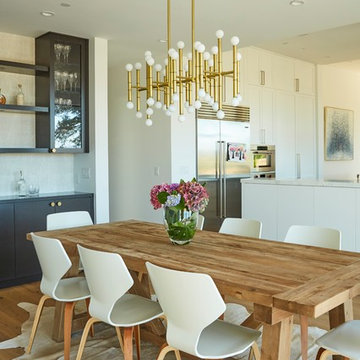
Design ideas for a contemporary dining room in San Francisco with white walls, medium hardwood floors and brown floor.
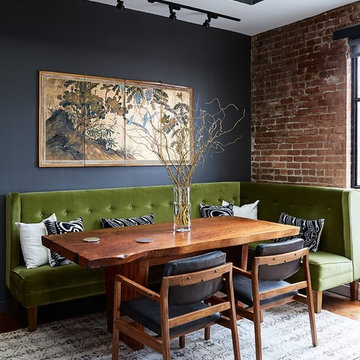
Matt Sartain Photography
Industrial dining room in San Francisco with black walls, medium hardwood floors and brown floor.
Industrial dining room in San Francisco with black walls, medium hardwood floors and brown floor.
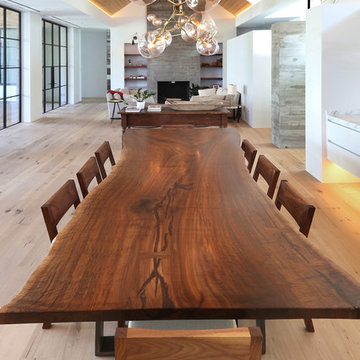
Design ideas for a mid-sized contemporary open plan dining in Denver with white walls, medium hardwood floors, a standard fireplace, a wood fireplace surround and brown floor.
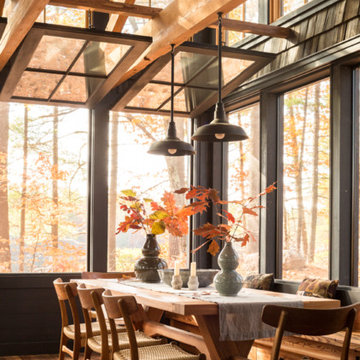
Jeff Roberts Imaging
Photo of a mid-sized country dining room in Portland Maine with medium hardwood floors and brown floor.
Photo of a mid-sized country dining room in Portland Maine with medium hardwood floors and brown floor.
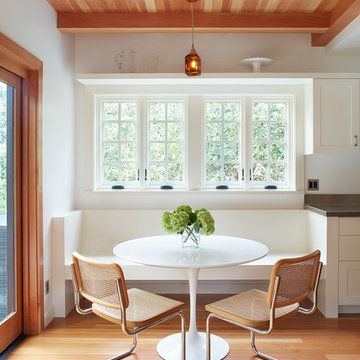
Denise Hall Montgomery Architecture
Ingrid Ballman Interior Design
Muffy Kibbey Photography
Inspiration for a transitional kitchen/dining combo in San Francisco with white walls, medium hardwood floors and brown floor.
Inspiration for a transitional kitchen/dining combo in San Francisco with white walls, medium hardwood floors and brown floor.
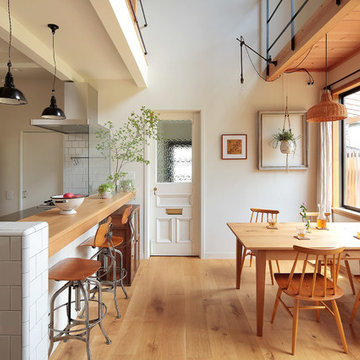
Design ideas for a scandinavian open plan dining in Yokohama with white walls, medium hardwood floors and brown floor.
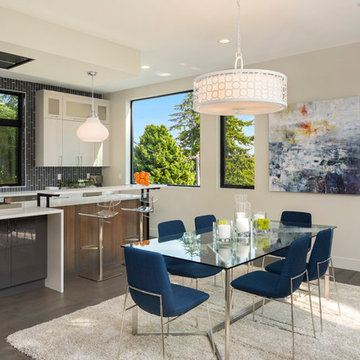
INTERIOR
---
-Two-zone heating and cooling system results in higher energy efficiency and quicker warming/cooling times
-Fiberglass and 3.5” spray foam insulation that exceeds industry standards
-Sophisticated hardwood flooring, engineered for an elevated design aesthetic, greater sustainability, and the highest green-build rating, with a 25-year warranty
-Custom cabinetry made from solid wood and plywood for sustainable, quality cabinets in the kitchen and bathroom vanities
-Fisher & Paykel DCS Professional Grade home appliances offer a chef-quality cooking experience everyday
-Designer's choice quartz countertops offer both a luxurious look and excellent durability
-Danze plumbing fixtures throughout the home provide unparalleled quality
-DXV luxury single-piece toilets with significantly higher ratings than typical builder-grade toilets
-Lighting fixtures by Matteo Lighting, a premier lighting company known for its sophisticated and contemporary designs
-All interior paint is designer grade by Benjamin Moore
-Locally sourced and produced, custom-made interior wooden doors with glass inserts
-Spa-style mater bath featuring Italian designer tile and heated flooring
-Lower level flex room plumbed and wired for a secondary kitchen - au pair quarters, expanded generational family space, entertainment floor - you decide!
-Electric car charging
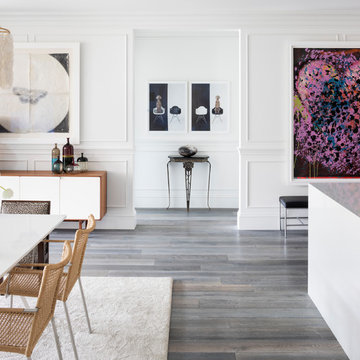
Builder: John Kraemer & Sons | Photographer: Landmark Photography
Mid-sized contemporary kitchen/dining combo in Minneapolis with medium hardwood floors, grey floor, white walls and no fireplace.
Mid-sized contemporary kitchen/dining combo in Minneapolis with medium hardwood floors, grey floor, white walls and no fireplace.
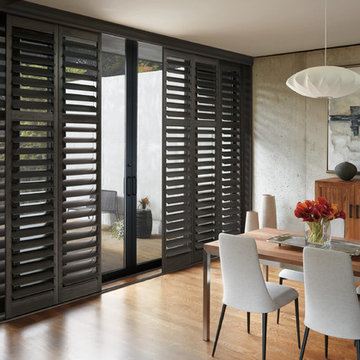
Custom Hunter Douglas NewStyle Hybrid Shutters with Bypass Track for Sliding Door
Inspiration for a large transitional separate dining room in Other with grey walls, medium hardwood floors, no fireplace and brown floor.
Inspiration for a large transitional separate dining room in Other with grey walls, medium hardwood floors, no fireplace and brown floor.
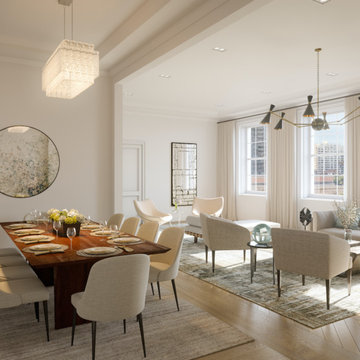
Design ideas for a mid-sized contemporary open plan dining in New York with white walls, medium hardwood floors, no fireplace and brown floor.
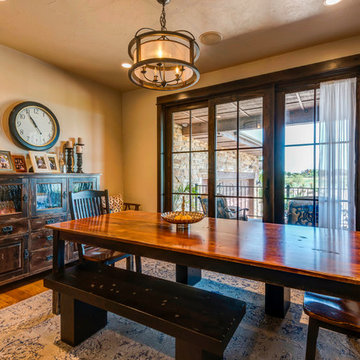
Photo of a mid-sized arts and crafts separate dining room in Denver with beige walls, medium hardwood floors, no fireplace and brown floor.
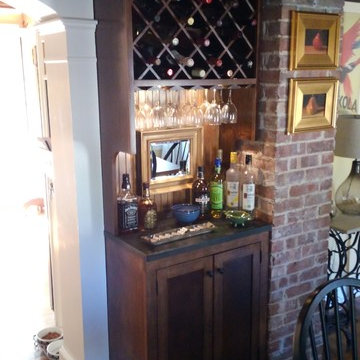
D&L Home Improvement
Photo of a small modern separate dining room in Other with beige walls, medium hardwood floors, a standard fireplace and a brick fireplace surround.
Photo of a small modern separate dining room in Other with beige walls, medium hardwood floors, a standard fireplace and a brick fireplace surround.
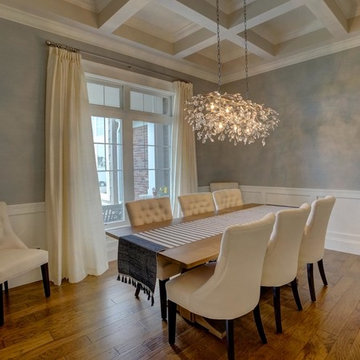
Large transitional open plan dining in Chicago with beige walls, medium hardwood floors, no fireplace and beige floor.
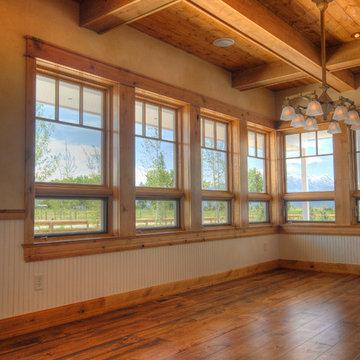
Inspiration for a mid-sized country open plan dining in Other with beige walls, medium hardwood floors, no fireplace and brown floor.
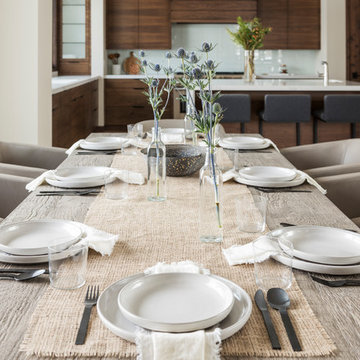
Lucy Call
Design ideas for a contemporary kitchen/dining combo in Salt Lake City with beige walls, medium hardwood floors and beige floor.
Design ideas for a contemporary kitchen/dining combo in Salt Lake City with beige walls, medium hardwood floors and beige floor.
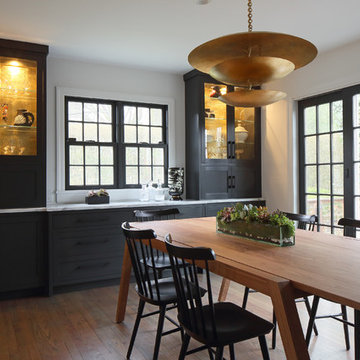
Susan Fisher Photography
Photo of a mid-sized transitional separate dining room in New York with white walls, medium hardwood floors, grey floor and no fireplace.
Photo of a mid-sized transitional separate dining room in New York with white walls, medium hardwood floors, grey floor and no fireplace.
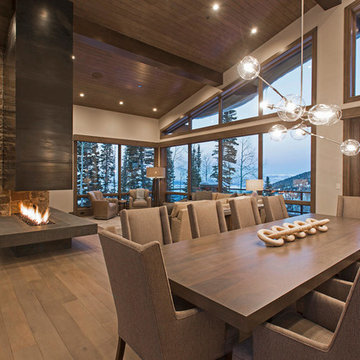
Design ideas for an expansive contemporary open plan dining in Salt Lake City with grey walls, medium hardwood floors, a two-sided fireplace and a metal fireplace surround.
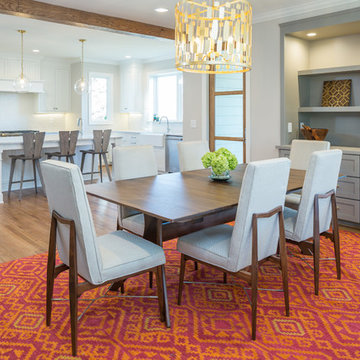
This project consisted of stripping everything to the studs and removing walls on half of the first floor and replacing with custom finishes creating an open concept with zoned living areas.
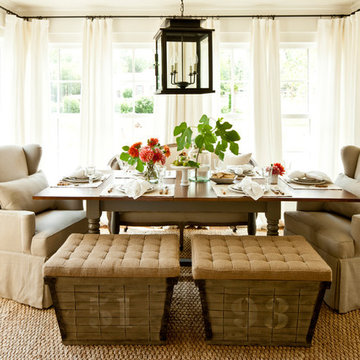
Design ideas for a mid-sized country separate dining room in Atlanta with white walls, medium hardwood floors, yellow floor and no fireplace.
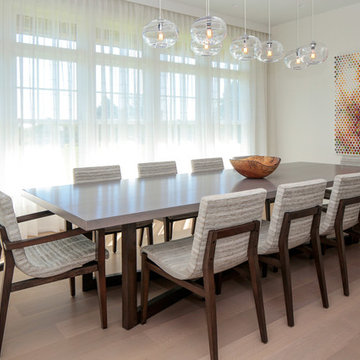
We gave this 10,000 square foot oceanfront home a cool color palette, using soft grey accents mixed with sky blues, mixed together with organic stone and wooden furnishings, topped off with plenty of natural light from the French doors. Together these elements created a clean contemporary style, allowing the artisanal lighting and statement artwork to come forth as the focal points.
Project Location: The Hamptons. Project designed by interior design firm, Betty Wasserman Art & Interiors. From their Chelsea base, they serve clients in Manhattan and throughout New York City, as well as across the tri-state area and in The Hamptons.
For more about Betty Wasserman, click here: https://www.bettywasserman.com/
To learn more about this project, click here: https://www.bettywasserman.com/spaces/daniels-lane-getaway/
Dining Room Design Ideas with Medium Hardwood Floors
8