Dining Room Design Ideas with Medium Hardwood Floors
Refine by:
Budget
Sort by:Popular Today
81 - 100 of 74,589 photos
Item 1 of 4
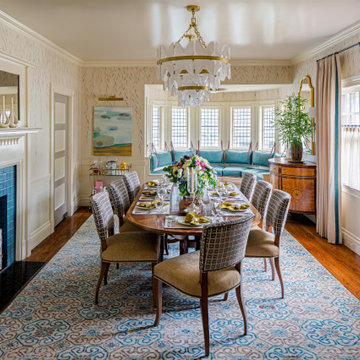
Dane Austin’s Boston interior design studio gave this 1889 Arts and Crafts home a lively, exciting look with bright colors, metal accents, and disparate prints and patterns that create stunning contrast. The enhancements complement the home’s charming, well-preserved original features including lead glass windows and Victorian-era millwork.
---
Project designed by Boston interior design studio Dane Austin Design. They serve Boston, Cambridge, Hingham, Cohasset, Newton, Weston, Lexington, Concord, Dover, Andover, Gloucester, as well as surrounding areas.
For more about Dane Austin Design, click here: https://daneaustindesign.com/
To learn more about this project, click here:
https://daneaustindesign.com/arts-and-crafts-home
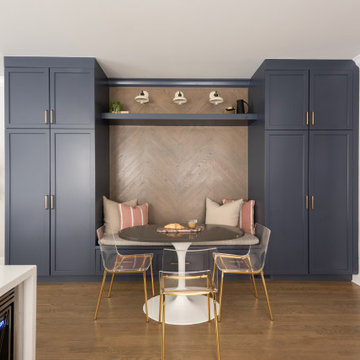
Photo of a small transitional dining room in Chicago with white walls, medium hardwood floors, no fireplace and brown floor.

Coastal transitional dining space with built-in bench
This is an example of a small beach style dining room in Boston with white walls, medium hardwood floors and brown floor.
This is an example of a small beach style dining room in Boston with white walls, medium hardwood floors and brown floor.
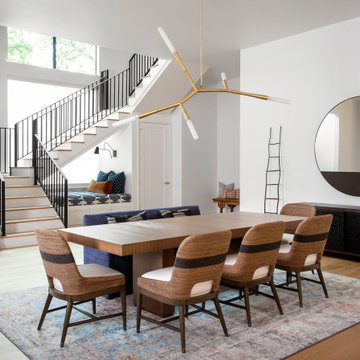
Our Austin studio gave this new build home a serene feel with earthy materials, cool blues, pops of color, and textural elements.
---
Project designed by Sara Barney’s Austin interior design studio BANDD DESIGN. They serve the entire Austin area and its surrounding towns, with an emphasis on Round Rock, Lake Travis, West Lake Hills, and Tarrytown.
For more about BANDD DESIGN, click here: https://bandddesign.com/
To learn more about this project, click here:
https://bandddesign.com/natural-modern-new-build-austin-home/
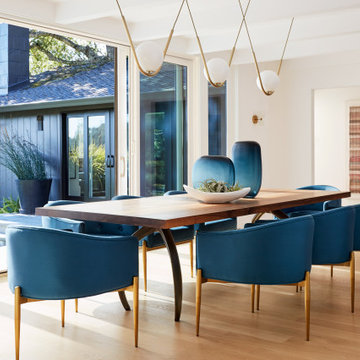
Midcentury kitchen/dining combo in San Francisco with white walls, medium hardwood floors and beige floor.

Zoffany ombre wallpaper
This is an example of an expansive contemporary kitchen/dining combo in San Francisco with blue walls, medium hardwood floors and wallpaper.
This is an example of an expansive contemporary kitchen/dining combo in San Francisco with blue walls, medium hardwood floors and wallpaper.
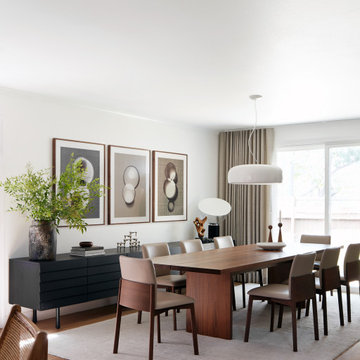
Photo of a mid-sized modern dining room in San Francisco with medium hardwood floors.
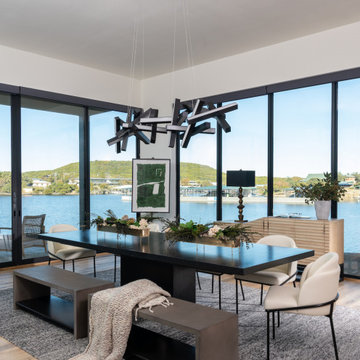
Photo of a contemporary open plan dining in Dallas with white walls, medium hardwood floors and brown floor.
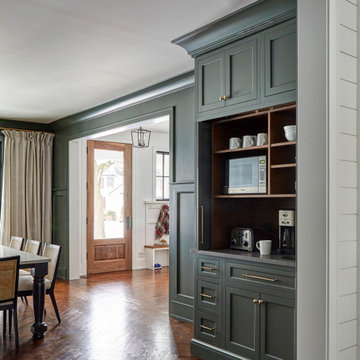
Large country separate dining room in Chicago with green walls, medium hardwood floors and brown floor.
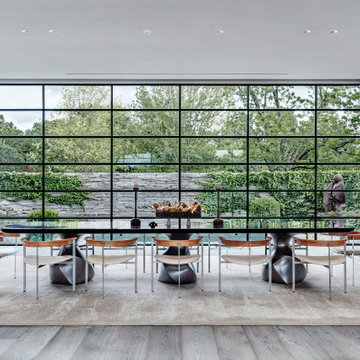
Photo of an expansive contemporary open plan dining in Dallas with white walls, medium hardwood floors and grey floor.
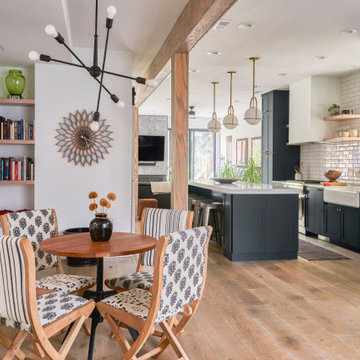
In the heart of Lakeview, Wrigleyville, our team completely remodeled a condo: master and guest bathrooms, kitchen, living room, and mudroom.
Master Bath Floating Vanity by Metropolis (Flame Oak)
Guest Bath Vanity by Bertch
Tall Pantry by Breckenridge (White)
Somerset Light Fixtures by Hinkley Lighting
https://123remodeling.com/
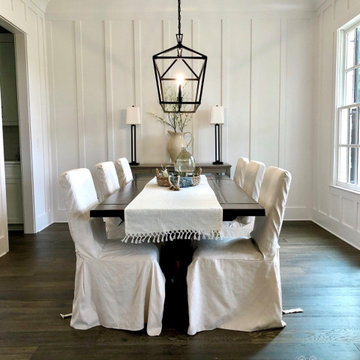
Modern farmhouse dining room in Alpharetta, GA by Anew Home Design. Slip covered chairs, ivory linen tasseled runner, board and batten trim walls, dark wide plank grey wood floors, elegant lighting.
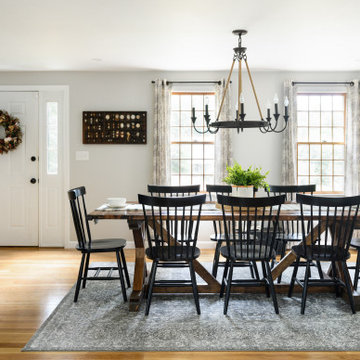
This dining room was once its own separate space. We took the homeowner's vision of creating one, large room and knocked down the wall between the kitchen and dining room to create the open floor plan. We also took it one step further, removing the hallway wall that separated the dining room from the hallway that used to run between the front door and the kitchen - a typical colonial layout. We relocated a coat closet to the family room/office on the other side of the stairs as not to lose that important storage. But by removing the wall, the new space feels open and welcoming, rather than tight and crowded when guests enter through the main door.
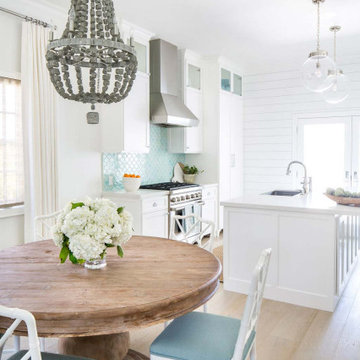
This lovely family turned their small starter home into their perfect forever home. Space was added, ceilings were raised and we filled it with color to create this refreshingly cheerful home.
---
Project designed by Pasadena interior design studio Amy Peltier Interior Design & Home. They serve Pasadena, Bradbury, South Pasadena, San Marino, La Canada Flintridge, Altadena, Monrovia, Sierra Madre, Los Angeles, as well as surrounding areas.
---
For more about Amy Peltier Interior Design & Home, click here: https://peltierinteriors.com/
To learn more about this project, click here:
https://peltierinteriors.com/portfolio/charming-pasadena-cottage/
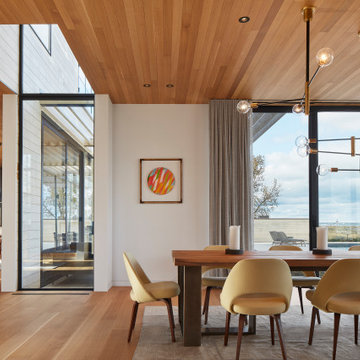
This is an example of a contemporary open plan dining in Chicago with white walls, medium hardwood floors, no fireplace, brown floor and wood.
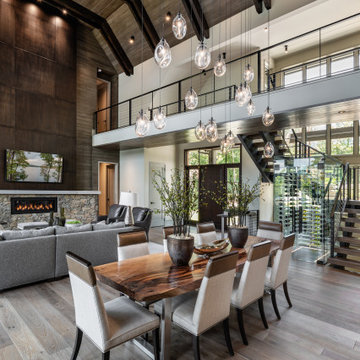
Inspiration for a country open plan dining in Other with white walls, medium hardwood floors, brown floor, vaulted and wood.
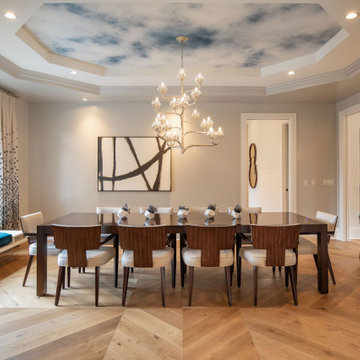
Photo of a transitional dining room in Indianapolis with grey walls, medium hardwood floors, brown floor, recessed and wallpaper.
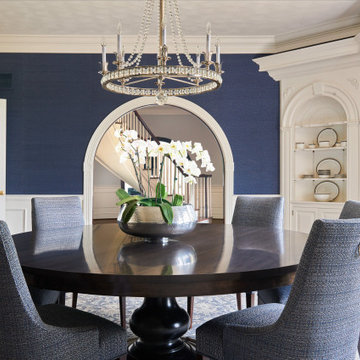
Youthful tradition for a bustling young family. Refined and elegant, deliberate and thoughtful — with outdoor living fun.
Photo of a traditional separate dining room in Other with blue walls, medium hardwood floors, brown floor, decorative wall panelling and wallpaper.
Photo of a traditional separate dining room in Other with blue walls, medium hardwood floors, brown floor, decorative wall panelling and wallpaper.
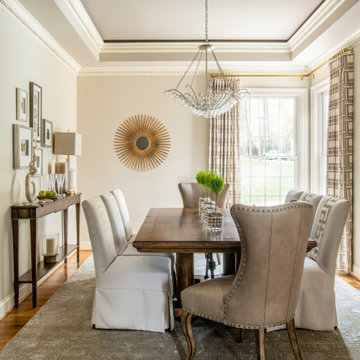
Transitional dining room in DC Metro with grey walls, medium hardwood floors, brown floor and recessed.
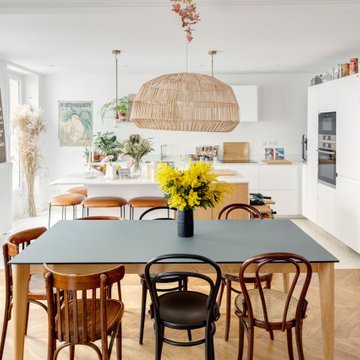
Photo of a mid-sized scandinavian kitchen/dining combo in Paris with white walls, medium hardwood floors and brown floor.
Dining Room Design Ideas with Medium Hardwood Floors
5