Dining Room Design Ideas with Medium Hardwood Floors
Refine by:
Budget
Sort by:Popular Today
1 - 20 of 1,622 photos
Item 1 of 5
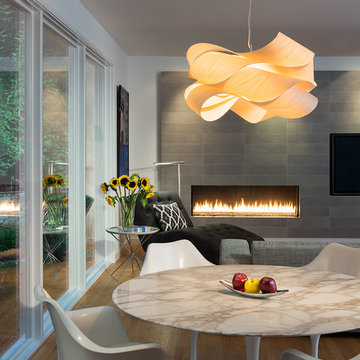
SLIDE INTO STYLE. An expansive sliding glass door allows access to the sprawling new outdoor deck and amenities.
Photography by Anice Hoachlander
Photo of a contemporary dining room in DC Metro with white walls and medium hardwood floors.
Photo of a contemporary dining room in DC Metro with white walls and medium hardwood floors.
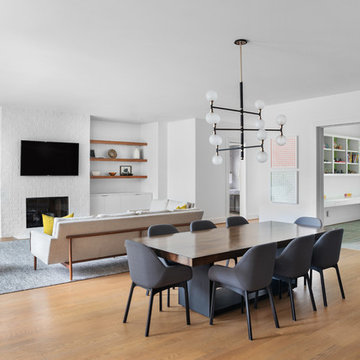
Cate Black
Design ideas for a large midcentury open plan dining in Houston with white walls and medium hardwood floors.
Design ideas for a large midcentury open plan dining in Houston with white walls and medium hardwood floors.
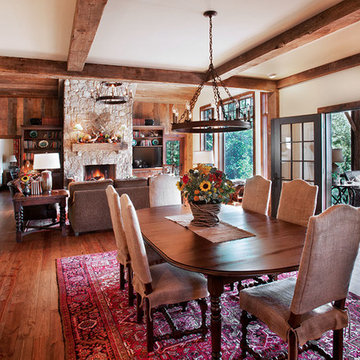
This is an example of a mid-sized country kitchen/dining combo in Other with white walls, medium hardwood floors, a standard fireplace, a stone fireplace surround and brown floor.
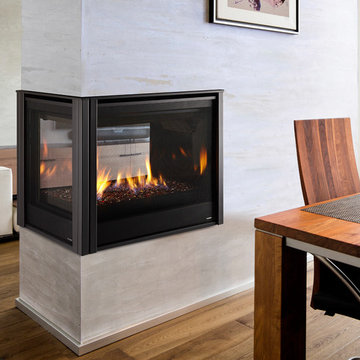
Design ideas for a mid-sized modern open plan dining in Boston with beige walls, medium hardwood floors, a two-sided fireplace, a tile fireplace surround and brown floor.
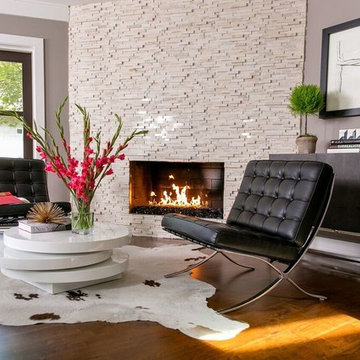
We labeled this spot the sitting room… It’s actually part of the dining room.
The previous owners had a pine fireplace mantle We re-designed it with stacked polished travertine and a ribbon style fireplace. The charcoal glass added a lil splarkle instead of the tradidtional “log” option. to gives this pass through space a cozy “clean” look
Furniture:
We added two iconic Barcelona chairs and a modern lacquered table. The fireplace adds a beautiful decorative accent to the dining room just several feet away
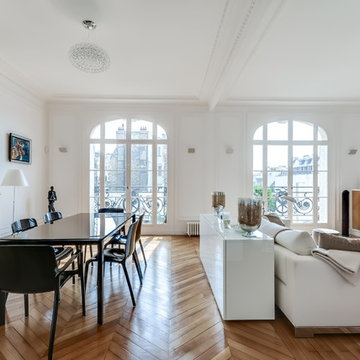
Design ideas for a mid-sized traditional open plan dining in Paris with white walls, medium hardwood floors and a standard fireplace.
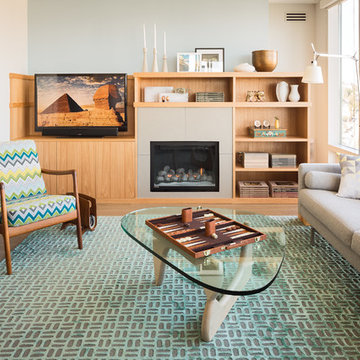
After living in their 1,300 square foot condo for about twenty years it was a time for something new. Rather than moving into a cookie-cutter development, these clients chose to embrace their love of colour and location and opted for a complete renovation instead. An expanded “welcome home” entry and more roomy closet space were starting points to rework the plan for modern living. The kitchen now opens onto the living and dining room and hits of saturated colour bring every room to life. Oak floors, hickory and lacquered millwork provide a warm backdrop for new and refurbished mid-century modern classics. Solid copper pulls from Sweden, owl wallpaper from England and a custom wool and silk rug from Nepal make the client’s own Venetian chandelier feel internationally at home.
Photo: Lucas Finlay
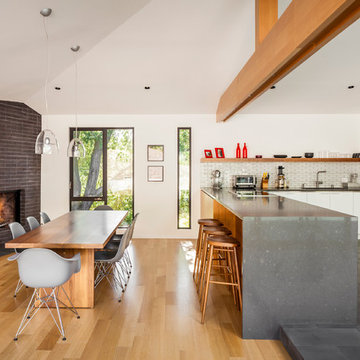
Dining Room & Kitchen
Photo by David Eichler
Mid-sized scandinavian open plan dining in San Francisco with white walls, medium hardwood floors, a corner fireplace, a brick fireplace surround and brown floor.
Mid-sized scandinavian open plan dining in San Francisco with white walls, medium hardwood floors, a corner fireplace, a brick fireplace surround and brown floor.
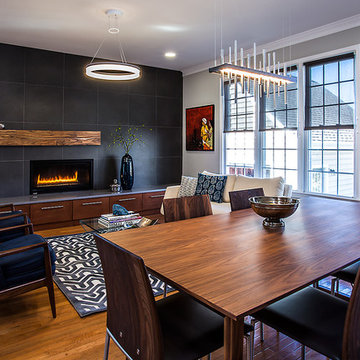
Anna Zagorodna
This is an example of a mid-sized contemporary dining room in Richmond with grey walls, medium hardwood floors, a tile fireplace surround and a ribbon fireplace.
This is an example of a mid-sized contemporary dining room in Richmond with grey walls, medium hardwood floors, a tile fireplace surround and a ribbon fireplace.
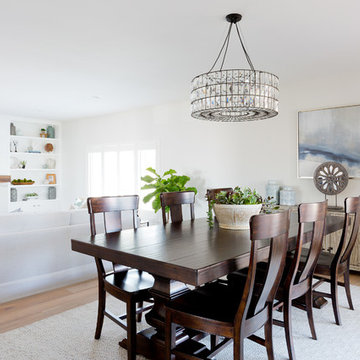
Light and Bright with rich color and textures.
Photo by Amy Bartlam
Inspiration for a beach style open plan dining in Orange County with white walls, medium hardwood floors, a standard fireplace and beige floor.
Inspiration for a beach style open plan dining in Orange County with white walls, medium hardwood floors, a standard fireplace and beige floor.
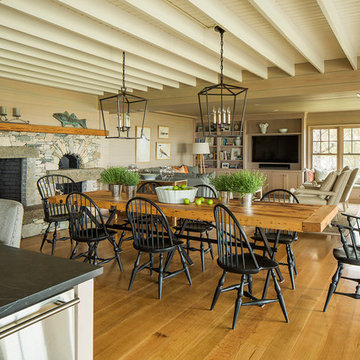
Interior Design by Vani Sayeed Studios
Photo Credits:- Jared Kuzia Photography
Beach style open plan dining in Boston with medium hardwood floors, a standard fireplace and a stone fireplace surround.
Beach style open plan dining in Boston with medium hardwood floors, a standard fireplace and a stone fireplace surround.
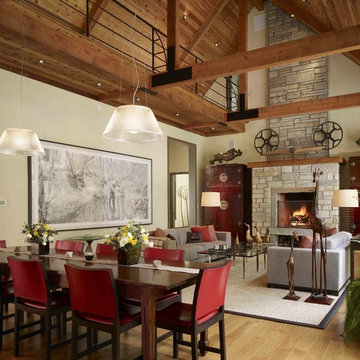
A contemporary interpretation of nostalgic farmhouse style, this Indiana home nods to its rural setting while updating tradition. A central great room, eclectic objects, and farm implements reimagined as sculpture define its modern sensibility.
Photos by Hedrich Blessing
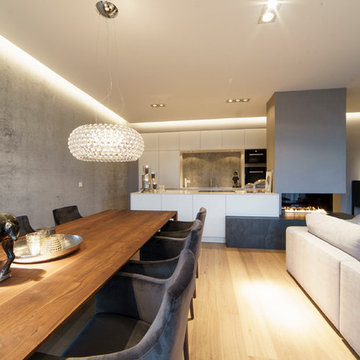
Foto: Kristian Scheffler
This is an example of a large contemporary open plan dining in Leipzig with grey walls, medium hardwood floors, a plaster fireplace surround, brown floor and a wood stove.
This is an example of a large contemporary open plan dining in Leipzig with grey walls, medium hardwood floors, a plaster fireplace surround, brown floor and a wood stove.
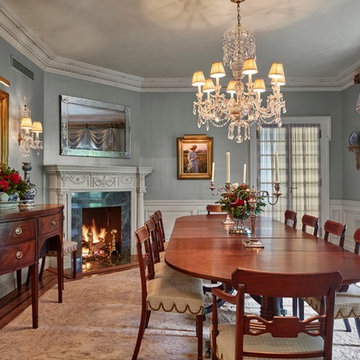
From grand estates, to exquisite country homes, to whole house renovations, the quality and attention to detail of a "Significant Homes" custom home is immediately apparent. Full time on-site supervision, a dedicated office staff and hand picked professional craftsmen are the team that take you from groundbreaking to occupancy. Every "Significant Homes" project represents 45 years of luxury homebuilding experience, and a commitment to quality widely recognized by architects, the press and, most of all....thoroughly satisfied homeowners. Our projects have been published in Architectural Digest 6 times along with many other publications and books. Though the lion share of our work has been in Fairfield and Westchester counties, we have built homes in Palm Beach, Aspen, Maine, Nantucket and Long Island.
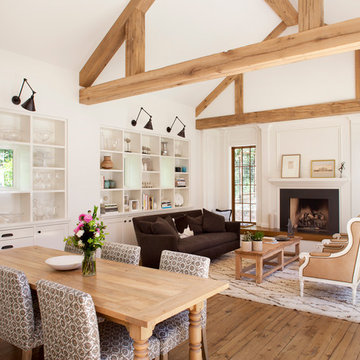
This is an example of a large country open plan dining in Other with white walls and medium hardwood floors.
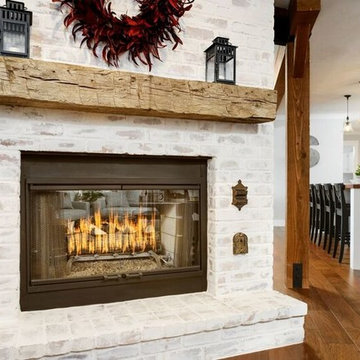
This remodel was for a family that purchased a new home and just moved from Denver. They wanted a traditional design with a few hints of contemporary and an open feel concept with the adjoining rooms. We removed the walls surrounding the kitchen to achieve the openness of the space but needed to keep the support so we installed an exposed wooden beam. This brought in a traditional feature as well as using a reclaimed piece of wood for the brick fireplace mantel. The kitchen cabinets are the classic, white style with mesh upper cabinet insets. To further bring in the traditional look, we have a white farmhouse sink, installed white, subway tile, butcherblock countertop for the island and glass island electrical fixtures but offset it with stainless steel appliances and a quartz countertop. In the adjoining bonus room, we framed the entryway and windows with a square, white trim, which adds to the contemporary aspect. And for a fun touch, the clients wanted a little bar area and a kegerator installed. We kept the more contemporary theme with the stainless steel color and a white quartz countertop. The clients were delighted with how the kitchen turned out and how spacious the area felt in addition to the seamless mix of styles.
Photos by Rick Young
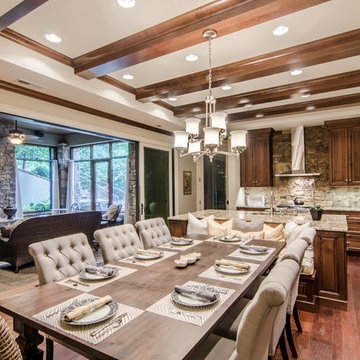
Design ideas for an expansive transitional kitchen/dining combo in Other with white walls, medium hardwood floors, a standard fireplace and a stone fireplace surround.
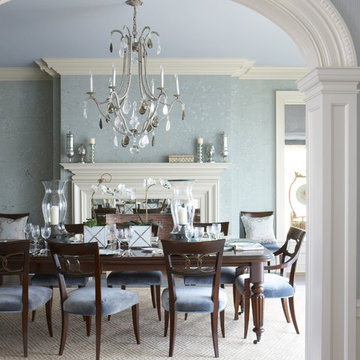
Interior Design by Cindy Rinfret, principal designer of Rinfret, Ltd. Interior Design & Decoration www.rinfretltd.com
Photos by Michael Partenio and styling by Stacy Kunstel
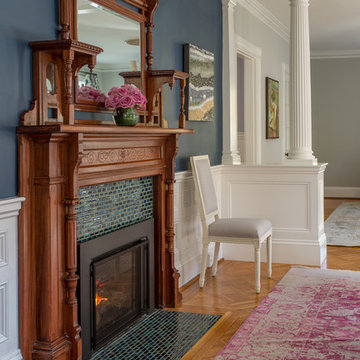
As seen on This Old House, photo by Eric Roth
Design ideas for a traditional dining room in Boston with blue walls, medium hardwood floors and a standard fireplace.
Design ideas for a traditional dining room in Boston with blue walls, medium hardwood floors and a standard fireplace.
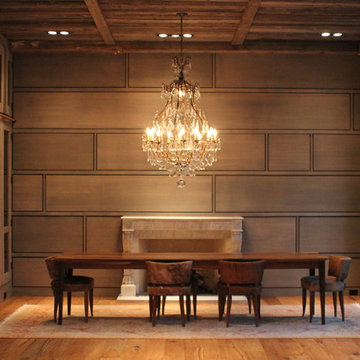
Inspiration for a contemporary dining room in Toronto with medium hardwood floors and a standard fireplace.
Dining Room Design Ideas with Medium Hardwood Floors
1