Dining Room Design Ideas with Ceramic Floors and Multi-Coloured Floor
Refine by:
Budget
Sort by:Popular Today
1 - 20 of 274 photos
Item 1 of 3

Beautiful Spanish tile details are present in almost
every room of the home creating a unifying theme
and warm atmosphere. Wood beamed ceilings
converge between the living room, dining room,
and kitchen to create an open great room. Arched
windows and large sliding doors frame the amazing
views of the ocean.
Architect: Beving Architecture
Photographs: Jim Bartsch Photographer
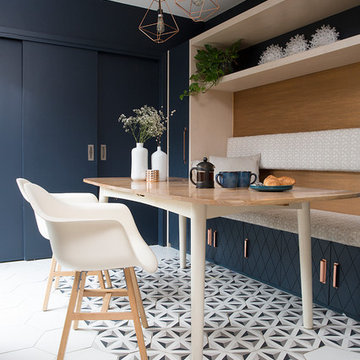
Katie Lee
Photo of a small eclectic dining room in Other with multi-coloured floor, blue walls, ceramic floors and no fireplace.
Photo of a small eclectic dining room in Other with multi-coloured floor, blue walls, ceramic floors and no fireplace.
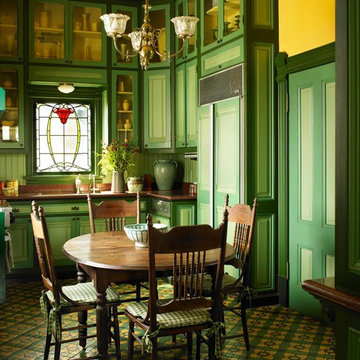
Dunn-Edwards Paints paint colors -
Walls & Ceiling: Golden Retriever DE5318
Cabinets: Eat Your Peas DET528, Greener Pastures DET529, Stanford Green DET531
Jeremy Samuelson Photography | www.jeremysamuelson.com
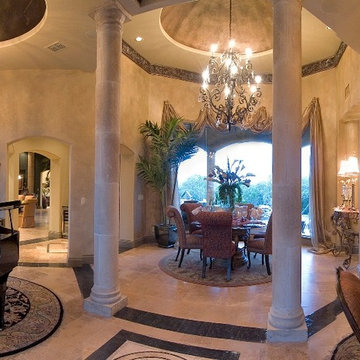
This is an example of an expansive traditional open plan dining in Austin with beige walls, ceramic floors, no fireplace and multi-coloured floor.
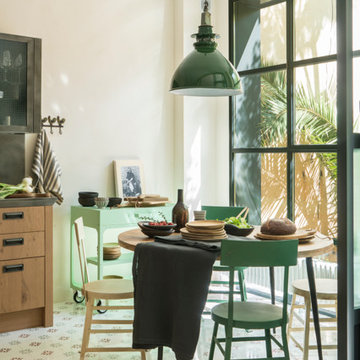
Proyecto realizado por The Room Studio
Construcción: The Room Work
Fotografías: Mauricio Fuertes
This is an example of a large separate dining room in Barcelona with ceramic floors and multi-coloured floor.
This is an example of a large separate dining room in Barcelona with ceramic floors and multi-coloured floor.
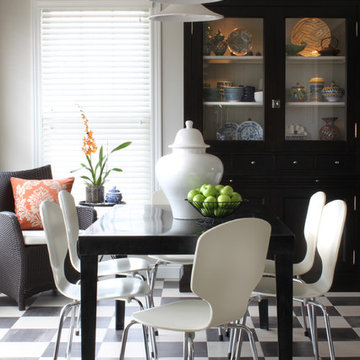
Photo of a traditional dining room in Chicago with beige walls, ceramic floors and multi-coloured floor.
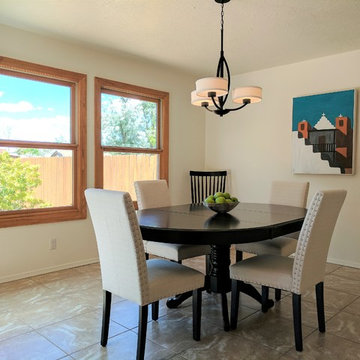
Elisa Macomber
Small separate dining room in Other with white walls, ceramic floors, no fireplace and multi-coloured floor.
Small separate dining room in Other with white walls, ceramic floors, no fireplace and multi-coloured floor.
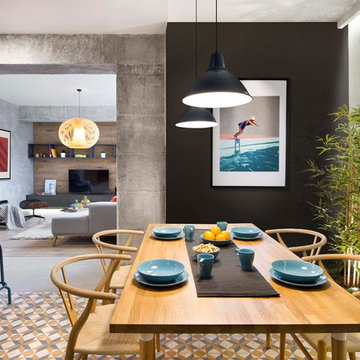
Mid-sized industrial kitchen/dining combo in Barcelona with multi-coloured walls, ceramic floors, no fireplace and multi-coloured floor.
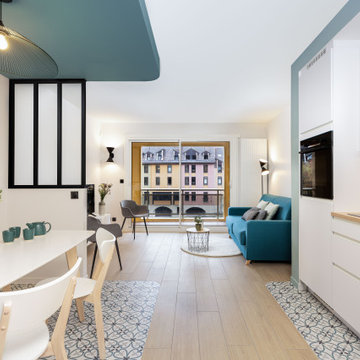
Design ideas for a modern open plan dining in Other with blue walls, ceramic floors and multi-coloured floor.
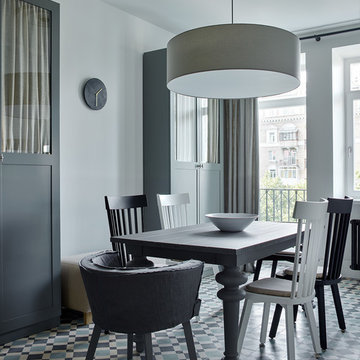
фотограф Сергей Ананьев
Mid-sized transitional separate dining room in Moscow with white walls, ceramic floors and multi-coloured floor.
Mid-sized transitional separate dining room in Moscow with white walls, ceramic floors and multi-coloured floor.

We had the privilege of transforming the kitchen space of a beautiful Grade 2 listed farmhouse located in the serene village of Great Bealings, Suffolk. The property, set within 2 acres of picturesque landscape, presented a unique canvas for our design team. Our objective was to harmonise the traditional charm of the farmhouse with contemporary design elements, achieving a timeless and modern look.
For this project, we selected the Davonport Shoreditch range. The kitchen cabinetry, adorned with cock-beading, was painted in 'Plaster Pink' by Farrow & Ball, providing a soft, warm hue that enhances the room's welcoming atmosphere.
The countertops were Cloudy Gris by Cosistone, which complements the cabinetry's gentle tones while offering durability and a luxurious finish.
The kitchen was equipped with state-of-the-art appliances to meet the modern homeowner's needs, including:
- 2 Siemens under-counter ovens for efficient cooking.
- A Capel 90cm full flex hob with a downdraught extractor, blending seamlessly into the design.
- Shaws Ribblesdale sink, combining functionality with aesthetic appeal.
- Liebherr Integrated tall fridge, ensuring ample storage with a sleek design.
- Capel full-height wine cabinet, a must-have for wine enthusiasts.
- An additional Liebherr under-counter fridge for extra convenience.
Beyond the main kitchen, we designed and installed a fully functional pantry, addressing storage needs and organising the space.
Our clients sought to create a space that respects the property's historical essence while infusing modern elements that reflect their style. The result is a pared-down traditional look with a contemporary twist, achieving a balanced and inviting kitchen space that serves as the heart of the home.
This project exemplifies our commitment to delivering bespoke kitchen solutions that meet our clients' aspirations. Feel inspired? Get in touch to get started.
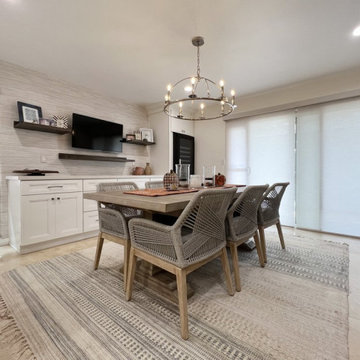
Moving to the dining area, the cohesive design continues with white custom cabinets and matching crown molding. The same quartz countertops grace the dining area, creating a seamless transition from the kitchen. A custom cabinet, thoughtfully built around a wine fridge, offers storage and a designated space for your favorite vintages.
The wall of the dining area features a touch of gray with the Waters Edge Resource Library Bahiagrass wallpaper, adding depth and texture to the space. Custom dark wood-stained shelves adorn the wall, providing a perfect display area for treasured collectibles or decorative accents.
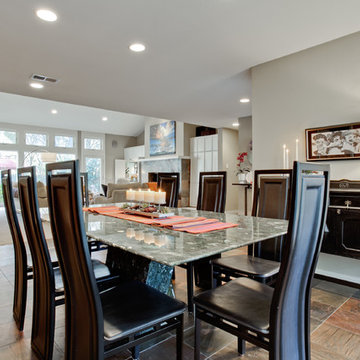
Dining area looking through to living room. Photo by shoot2sell.
Design ideas for a large transitional open plan dining in Dallas with beige walls, ceramic floors, no fireplace and multi-coloured floor.
Design ideas for a large transitional open plan dining in Dallas with beige walls, ceramic floors, no fireplace and multi-coloured floor.
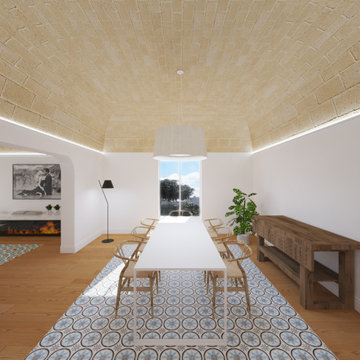
Large mediterranean dining room in Catania-Palermo with white walls, ceramic floors, multi-coloured floor and vaulted.
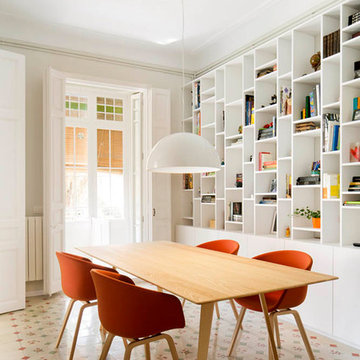
Proyecto realizado por Meritxell Ribé - The Room Studio
Construcción: The Room Work
Fotografías: Mauricio Fuertes
Mid-sized eclectic separate dining room in Other with beige walls, ceramic floors, no fireplace and multi-coloured floor.
Mid-sized eclectic separate dining room in Other with beige walls, ceramic floors, no fireplace and multi-coloured floor.
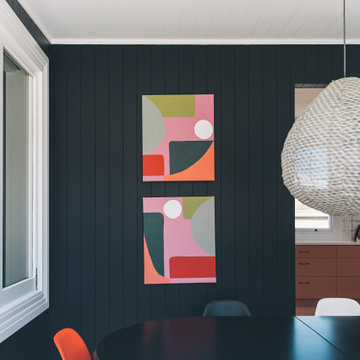
Murphys Road is a renovation in a 1906 Villa designed to compliment the old features with new and modern twist. Innovative colours and design concepts are used to enhance spaces and compliant family living. This award winning space has been featured in magazines and websites all around the world. It has been heralded for it's use of colour and design in inventive and inspiring ways.
Designed by New Zealand Designer, Alex Fulton of Alex Fulton Design
Photographed by Duncan Innes for Homestyle Magazine
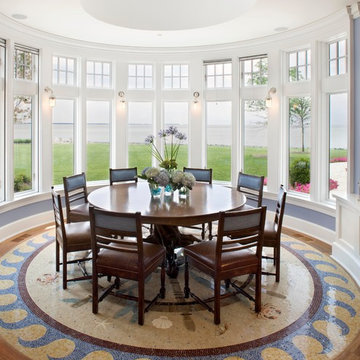
Inspiration for a traditional dining room in DC Metro with ceramic floors and multi-coloured floor.
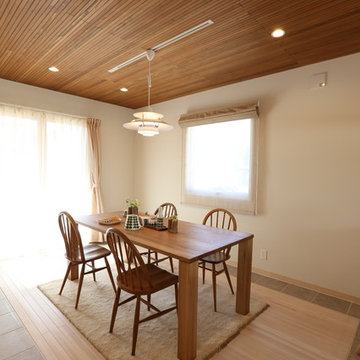
リビングで映画鑑賞ができる大きなスクリーンがあり、吹き抜け越しに中二階や二階からも楽しめる、開放的な家 Photo by Hitomi Mese
Photo of a scandinavian open plan dining in Other with white walls, ceramic floors, no fireplace and multi-coloured floor.
Photo of a scandinavian open plan dining in Other with white walls, ceramic floors, no fireplace and multi-coloured floor.
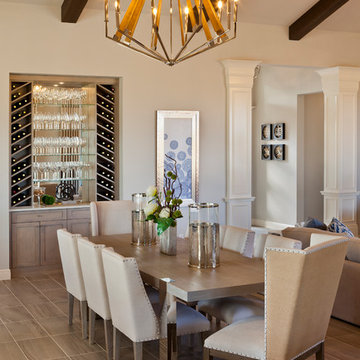
A Distinctly Contemporary West Indies
4 BEDROOMS | 4 BATHS | 3 CAR GARAGE | 3,744 SF
The Milina is one of John Cannon Home’s most contemporary homes to date, featuring a well-balanced floor plan filled with character, color and light. Oversized wood and gold chandeliers add a touch of glamour, accent pieces are in creamy beige and Cerulean blue. Disappearing glass walls transition the great room to the expansive outdoor entertaining spaces. The Milina’s dining room and contemporary kitchen are warm and congenial. Sited on one side of the home, the master suite with outdoor courtroom shower is a sensual
retreat. Gene Pollux Photography
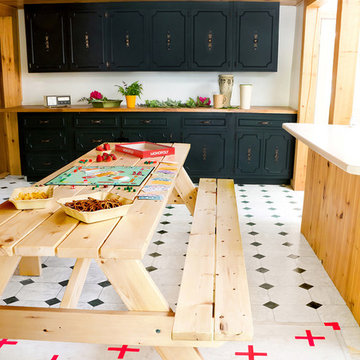
Custom picnic table, knotty pine, butcher block, and spruce colored cabinets
This is an example of a country kitchen/dining combo in Portland Maine with white walls, ceramic floors and multi-coloured floor.
This is an example of a country kitchen/dining combo in Portland Maine with white walls, ceramic floors and multi-coloured floor.
Dining Room Design Ideas with Ceramic Floors and Multi-Coloured Floor
1