Dining Room Design Ideas with Multi-Coloured Floor
Sort by:Popular Today
81 - 100 of 2,306 photos
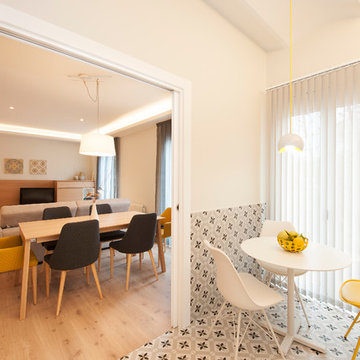
Sincro reformas integrales
Photo of a large modern open plan dining in Barcelona with white walls, porcelain floors and multi-coloured floor.
Photo of a large modern open plan dining in Barcelona with white walls, porcelain floors and multi-coloured floor.
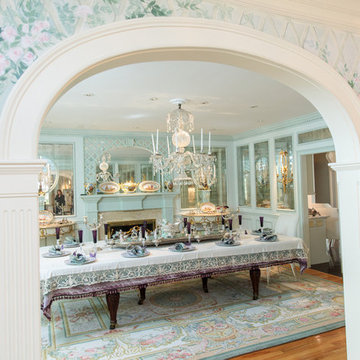
http://211westerlyroad.com/
Introducing a distinctive residence in the coveted Weston Estate's neighborhood. A striking antique mirrored fireplace wall accents the majestic family room. The European elegance of the custom millwork in the entertainment sized dining room accents the recently renovated designer kitchen. Decorative French doors overlook the tiered granite and stone terrace leading to a resort-quality pool, outdoor fireplace, wading pool and hot tub. The library's rich wood paneling, an enchanting music room and first floor bedroom guest suite complete the main floor. The grande master suite has a palatial dressing room, private office and luxurious spa-like bathroom. The mud room is equipped with a dumbwaiter for your convenience. The walk-out entertainment level includes a state-of-the-art home theatre, wine cellar and billiards room that leads to a covered terrace. A semi-circular driveway and gated grounds complete the landscape for the ultimate definition of luxurious living.
Eric Barry Photography
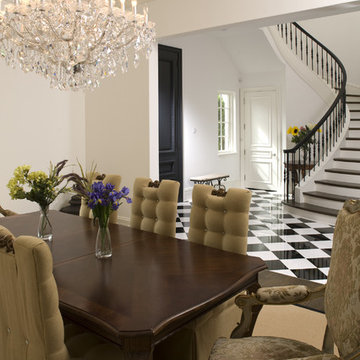
Dining Room.
Inspiration for a mediterranean dining room in Minneapolis with white walls and multi-coloured floor.
Inspiration for a mediterranean dining room in Minneapolis with white walls and multi-coloured floor.
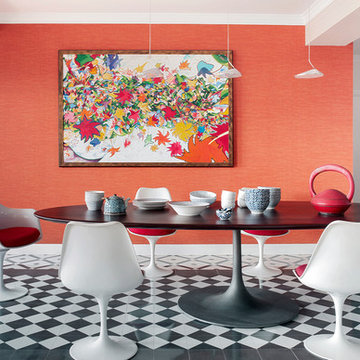
Full interior renovation in Barcelona.
Surface / 330 m2
Time / 7 month
Sector / residential
Photographer / Montse Garriga
Inspiration for an eclectic dining room in Barcelona with orange walls, no fireplace and multi-coloured floor.
Inspiration for an eclectic dining room in Barcelona with orange walls, no fireplace and multi-coloured floor.
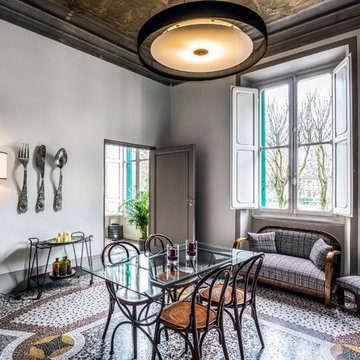
Ingresso e salotto
Inspiration for a mid-sized mediterranean dining room in Florence with white walls, marble floors and multi-coloured floor.
Inspiration for a mid-sized mediterranean dining room in Florence with white walls, marble floors and multi-coloured floor.
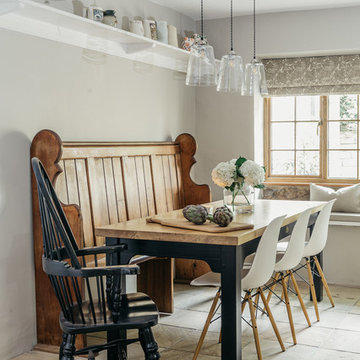
Photo of a large country kitchen/dining combo in Other with limestone floors, multi-coloured floor and grey walls.

We had the privilege of transforming the kitchen space of a beautiful Grade 2 listed farmhouse located in the serene village of Great Bealings, Suffolk. The property, set within 2 acres of picturesque landscape, presented a unique canvas for our design team. Our objective was to harmonise the traditional charm of the farmhouse with contemporary design elements, achieving a timeless and modern look.
For this project, we selected the Davonport Shoreditch range. The kitchen cabinetry, adorned with cock-beading, was painted in 'Plaster Pink' by Farrow & Ball, providing a soft, warm hue that enhances the room's welcoming atmosphere.
The countertops were Cloudy Gris by Cosistone, which complements the cabinetry's gentle tones while offering durability and a luxurious finish.
The kitchen was equipped with state-of-the-art appliances to meet the modern homeowner's needs, including:
- 2 Siemens under-counter ovens for efficient cooking.
- A Capel 90cm full flex hob with a downdraught extractor, blending seamlessly into the design.
- Shaws Ribblesdale sink, combining functionality with aesthetic appeal.
- Liebherr Integrated tall fridge, ensuring ample storage with a sleek design.
- Capel full-height wine cabinet, a must-have for wine enthusiasts.
- An additional Liebherr under-counter fridge for extra convenience.
Beyond the main kitchen, we designed and installed a fully functional pantry, addressing storage needs and organising the space.
Our clients sought to create a space that respects the property's historical essence while infusing modern elements that reflect their style. The result is a pared-down traditional look with a contemporary twist, achieving a balanced and inviting kitchen space that serves as the heart of the home.
This project exemplifies our commitment to delivering bespoke kitchen solutions that meet our clients' aspirations. Feel inspired? Get in touch to get started.
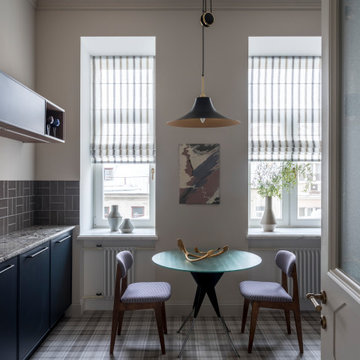
This is an example of a transitional kitchen/dining combo in Moscow with white walls and multi-coloured floor.
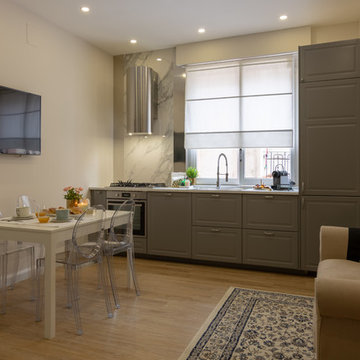
allestimento e fotografia : micro interior design
Design ideas for a small traditional open plan dining in Other with beige walls, light hardwood floors and multi-coloured floor.
Design ideas for a small traditional open plan dining in Other with beige walls, light hardwood floors and multi-coloured floor.
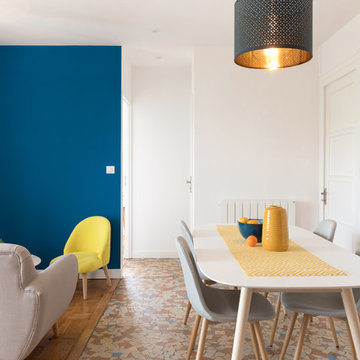
Inspiration for a mid-sized scandinavian open plan dining in Other with white walls, no fireplace and multi-coloured floor.
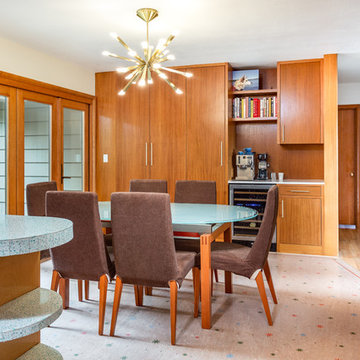
Remodel and addition to a midcentury modern ranch house.
credits:
design: Matthew O. Daby - m.o.daby design
interior design: Angela Mechaley - m.o.daby design
construction: ClarkBuilt
structural engineer: Willamette Building Solutions
photography: Crosby Dove
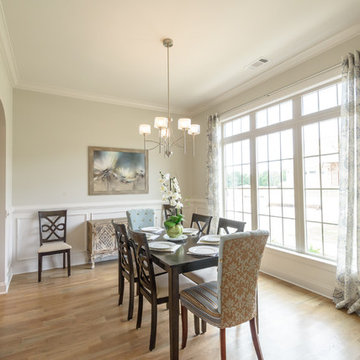
Large Dining room with plenty of light, solid hardwood sand and finish white oak floors, and traditional wainscoting makes this light and airy dining room inviting and comfortable
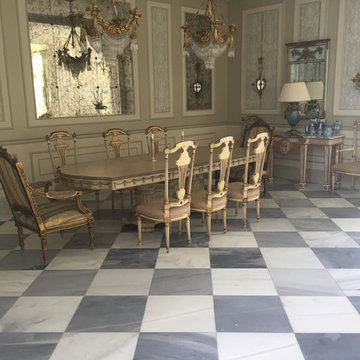
Design ideas for a large traditional dining room in Los Angeles with beige walls, marble floors, no fireplace and multi-coloured floor.
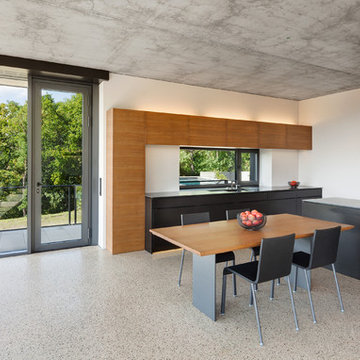
Erich Spahn
Mid-sized modern kitchen/dining combo in Other with white walls and multi-coloured floor.
Mid-sized modern kitchen/dining combo in Other with white walls and multi-coloured floor.
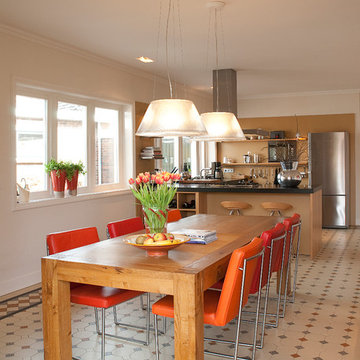
Light and bright contemporary dining room and kitchen with Winckelmans floor tiles. Photo by Patrick Degier, RoodeSchool.
This is an example of a mid-sized contemporary kitchen/dining combo in Amsterdam with porcelain floors, white walls and multi-coloured floor.
This is an example of a mid-sized contemporary kitchen/dining combo in Amsterdam with porcelain floors, white walls and multi-coloured floor.
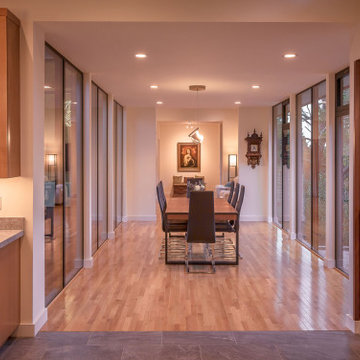
This is an example of a mid-sized contemporary dining room in San Francisco with white walls, light hardwood floors, no fireplace and multi-coloured floor.
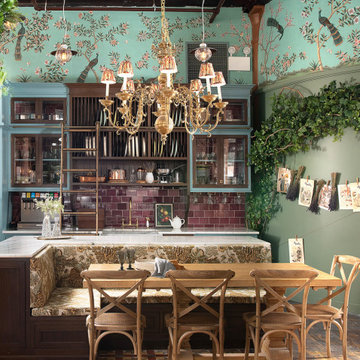
This is an example of a large traditional dining room in New York with dark hardwood floors, multi-coloured floor and coffered.
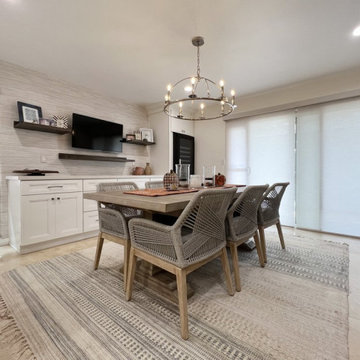
Moving to the dining area, the cohesive design continues with white custom cabinets and matching crown molding. The same quartz countertops grace the dining area, creating a seamless transition from the kitchen. A custom cabinet, thoughtfully built around a wine fridge, offers storage and a designated space for your favorite vintages.
The wall of the dining area features a touch of gray with the Waters Edge Resource Library Bahiagrass wallpaper, adding depth and texture to the space. Custom dark wood-stained shelves adorn the wall, providing a perfect display area for treasured collectibles or decorative accents.
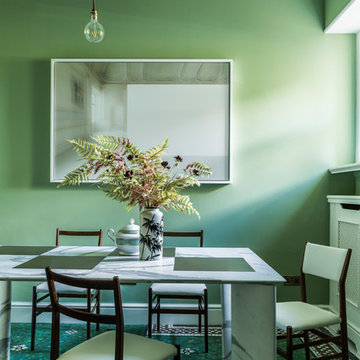
Inspiration for a traditional dining room in London with green walls, no fireplace and multi-coloured floor.
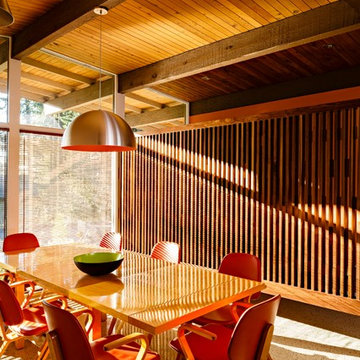
Lincoln Barbour
This is an example of a mid-sized midcentury open plan dining in Portland with concrete floors and multi-coloured floor.
This is an example of a mid-sized midcentury open plan dining in Portland with concrete floors and multi-coloured floor.
Dining Room Design Ideas with Multi-Coloured Floor
5