Dining Room Design Ideas with Multi-coloured Walls
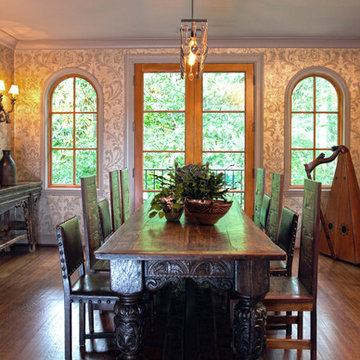
Joe Gutt
Photo of a mid-sized mediterranean kitchen/dining combo in Other with multi-coloured walls, dark hardwood floors and no fireplace.
Photo of a mid-sized mediterranean kitchen/dining combo in Other with multi-coloured walls, dark hardwood floors and no fireplace.
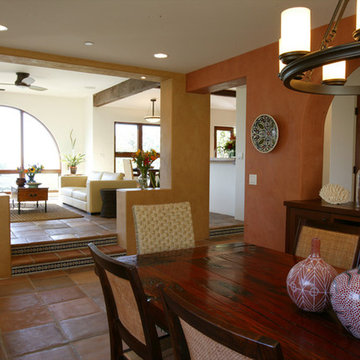
Interesting openings between rooms create a defined, yet open plan, which capitalizes on the home's compelling views and carefully crafted spatial relationships.
Aidin Mariscal www.immagineint.com
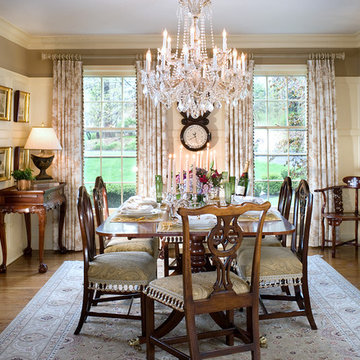
Adding wood moldings three quarters of the way up the walls is the beginning of the elegant look in this dining room. French doors replaced a narrow, single door and opens the way to present this beautiful dining room. A chrystal chandelier illuminates the beautiful woods of the dining room furniture. The table was purchased as new and the six chairs are three sets of different antiques chairs which were refinished and re-upholstered. The window treatments were custom made from a historic patterned toile named, "Mt.Vernon"
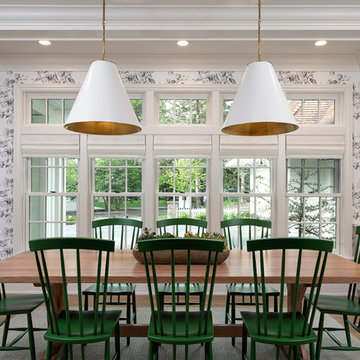
Landmark Photography
Beach style dining room in Minneapolis with multi-coloured walls, light hardwood floors, no fireplace and beige floor.
Beach style dining room in Minneapolis with multi-coloured walls, light hardwood floors, no fireplace and beige floor.
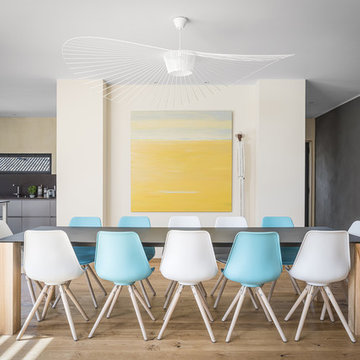
Design ideas for a contemporary kitchen/dining combo in Bordeaux with multi-coloured walls and light hardwood floors.
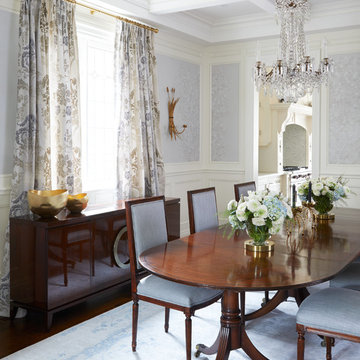
Virginia Macdonald
Large traditional separate dining room in Toronto with multi-coloured walls, dark hardwood floors and brown floor.
Large traditional separate dining room in Toronto with multi-coloured walls, dark hardwood floors and brown floor.
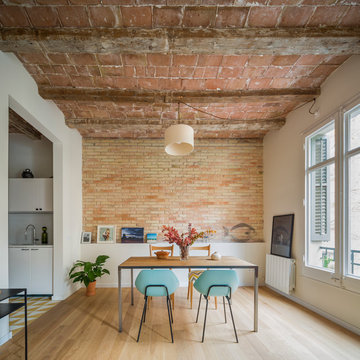
nieve | Productora Audiovisual
Design ideas for a mid-sized industrial open plan dining in Barcelona with medium hardwood floors, no fireplace and multi-coloured walls.
Design ideas for a mid-sized industrial open plan dining in Barcelona with medium hardwood floors, no fireplace and multi-coloured walls.
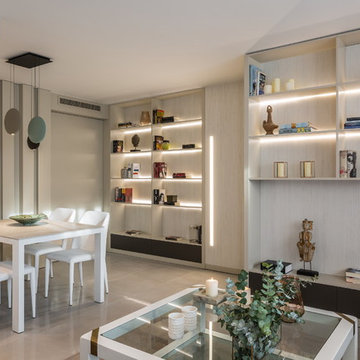
FOTO: Germán Cabo (germancabo.com)
Con una paleta cromática inspirada en el gris lava con ciertos matices verdes grisáceos combinados con tonos arenas se ha creado un espacio actual y muy cosmopolita. Destaca la iluminación decorativa diseñada para el salón que aporta cierto toque futurista mediante el uso estudiado de unas luces lineales que aportan un aire muy actual al conjunto.
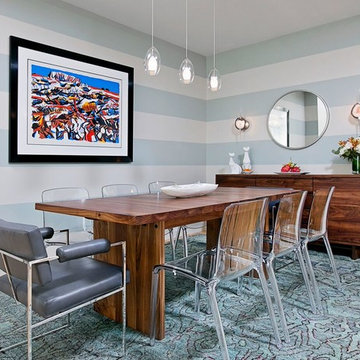
Alexey Gold-Dvoryadkin
Mid-sized transitional separate dining room in New York with no fireplace, multi-coloured walls and light hardwood floors.
Mid-sized transitional separate dining room in New York with no fireplace, multi-coloured walls and light hardwood floors.
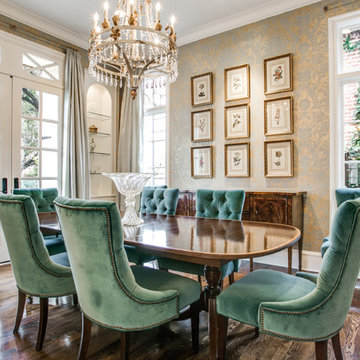
Elegant Dining Room
Photo of a traditional dining room in Dallas with multi-coloured walls and dark hardwood floors.
Photo of a traditional dining room in Dallas with multi-coloured walls and dark hardwood floors.
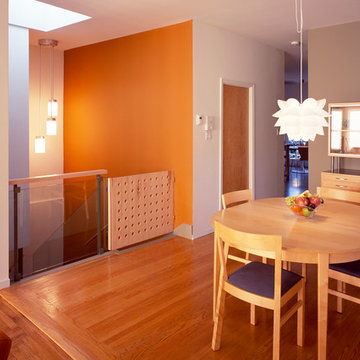
dining area: view towards stair with baby gate.
keith baker, photographer
This is an example of a mid-sized modern open plan dining in San Francisco with medium hardwood floors and multi-coloured walls.
This is an example of a mid-sized modern open plan dining in San Francisco with medium hardwood floors and multi-coloured walls.
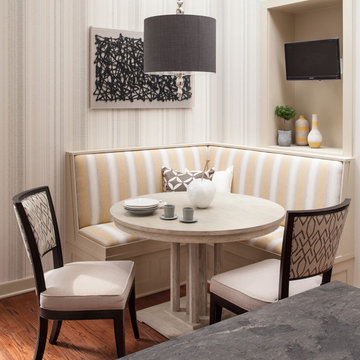
Jesse Snyder
Design ideas for a small transitional kitchen/dining combo in DC Metro with medium hardwood floors, multi-coloured walls, no fireplace and brown floor.
Design ideas for a small transitional kitchen/dining combo in DC Metro with medium hardwood floors, multi-coloured walls, no fireplace and brown floor.
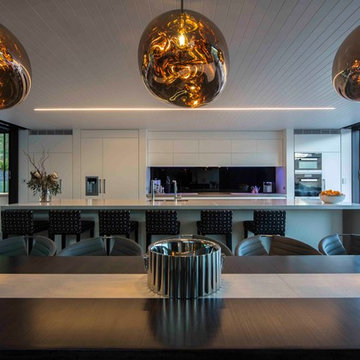
Open plan kitchen and dining entertaining area. Melting pendant lights, 4m long dining table with porcelain centre and Australian-made stainless steel base.

Photo of a large traditional separate dining room in Los Angeles with multi-coloured walls, limestone floors, a standard fireplace, a stone fireplace surround, grey floor, recessed and wallpaper.
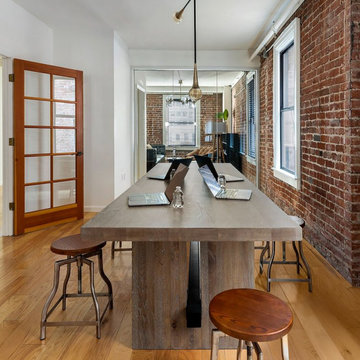
Located in the sophisticated yet charming Jackson Square neighborhood of San Francisco, this office inhabits a building that was built in 1907. We used industrial elements brick, glass, steel, wood, brass, and painted concrete, opting for simplicity and utility over adornment. In the same spirit of industrial honesty, plumbing pipes, data, and electrical are left visible in the open ceiling. The layout reflects a new way of working, encourages connectivity, socializing, and pair programming in a combination of interactive open plan areas, floating desks for those who mostly work remote, meeting areas, and collaborative lounge areas.
---
Project designed by ballonSTUDIO. They discreetly tend to the interior design needs of their high-net-worth individuals in the greater Bay Area and to their second home locations.
For more about ballonSTUDIO, see here: https://www.ballonstudio.com/
To learn more about this project, see here: https://www.ballonstudio.com/geometer

Design ideas for a transitional separate dining room in New Orleans with multi-coloured walls, dark hardwood floors, a standard fireplace, a stone fireplace surround, brown floor and panelled walls.
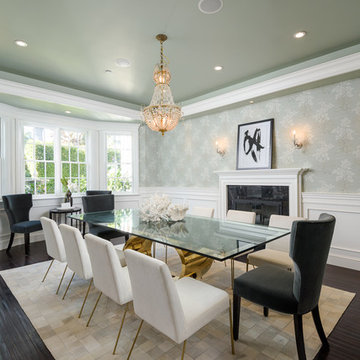
Beach style separate dining room in Los Angeles with multi-coloured walls, dark hardwood floors and a standard fireplace.
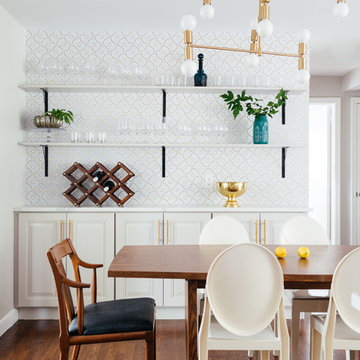
Mid-sized transitional dining room in New York with multi-coloured walls, medium hardwood floors and no fireplace.
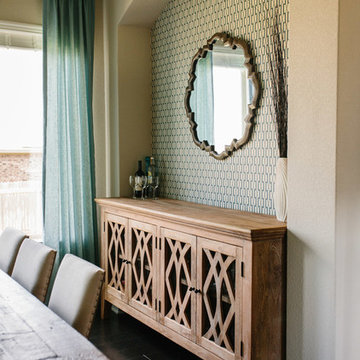
A farmhouse coastal styled home located in the charming neighborhood of Pflugerville. We merged our client's love of the beach with rustic elements which represent their Texas lifestyle. The result is a laid-back interior adorned with distressed woods, light sea blues, and beach-themed decor. We kept the furnishings tailored and contemporary with some heavier case goods- showcasing a touch of traditional. Our design even includes a separate hangout space for the teenagers and a cozy media for everyone to enjoy! The overall design is chic yet welcoming, perfect for this energetic young family.
Project designed by Sara Barney’s Austin interior design studio BANDD DESIGN. They serve the entire Austin area and its surrounding towns, with an emphasis on Round Rock, Lake Travis, West Lake Hills, and Tarrytown.
For more about BANDD DESIGN, click here: https://bandddesign.com/
To learn more about this project, click here: https://bandddesign.com/moving-water/
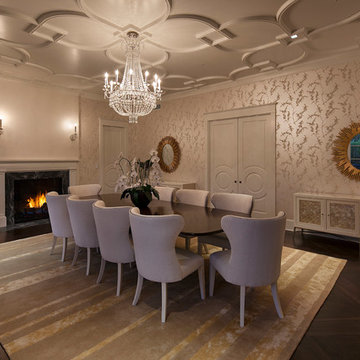
This is an example of an expansive traditional separate dining room in Los Angeles with multi-coloured walls, dark hardwood floors, a standard fireplace, a stone fireplace surround and brown floor.
Dining Room Design Ideas with Multi-coloured Walls
7