Dining Room Design Ideas with Beige Walls and No Fireplace
Refine by:
Budget
Sort by:Popular Today
1 - 20 of 18,629 photos
Item 1 of 3
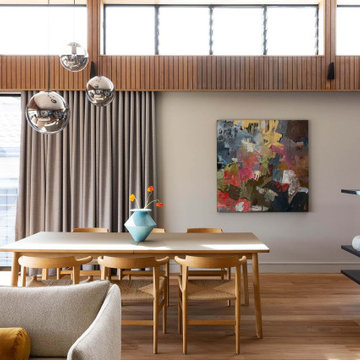
Inspiration for a mid-sized contemporary open plan dining in Sydney with beige walls, medium hardwood floors, no fireplace and brown floor.
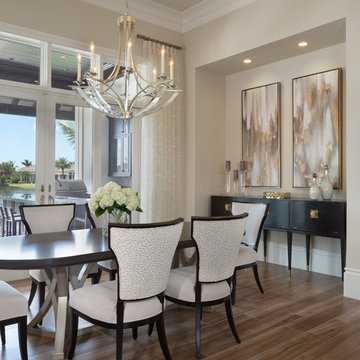
Photo of a large contemporary dining room in Miami with beige walls, dark hardwood floors, no fireplace and brown floor.
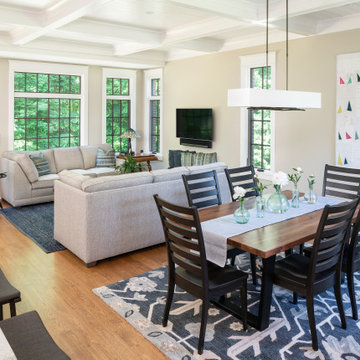
This great room was designed so everyone can be together for both day-to-day living and when entertaining. This custom home was designed and built by Meadowlark Design+Build in Ann Arbor, Michigan. Photography by Joshua Caldwell.
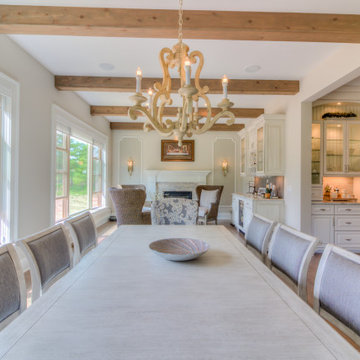
Inspiration for a large open plan dining in Cleveland with beige walls, light hardwood floors, no fireplace and brown floor.
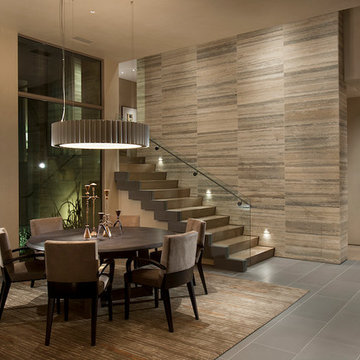
The primary goal for this project was to craft a modernist derivation of pueblo architecture. Set into a heavily laden boulder hillside, the design also reflects the nature of the stacked boulder formations. The site, located near local landmark Pinnacle Peak, offered breathtaking views which were largely upward, making proximity an issue. Maintaining southwest fenestration protection and maximizing views created the primary design constraint. The views are maximized with careful orientation, exacting overhangs, and wing wall locations. The overhangs intertwine and undulate with alternating materials stacking to reinforce the boulder strewn backdrop. The elegant material palette and siting allow for great harmony with the native desert.
The Elegant Modern at Estancia was the collaboration of many of the Valley's finest luxury home specialists. Interiors guru David Michael Miller contributed elegance and refinement in every detail. Landscape architect Russ Greey of Greey | Pickett contributed a landscape design that not only complimented the architecture, but nestled into the surrounding desert as if always a part of it. And contractor Manship Builders -- Jim Manship and project manager Mark Laidlaw -- brought precision and skill to the construction of what architect C.P. Drewett described as "a watch."
Project Details | Elegant Modern at Estancia
Architecture: CP Drewett, AIA, NCARB
Builder: Manship Builders, Carefree, AZ
Interiors: David Michael Miller, Scottsdale, AZ
Landscape: Greey | Pickett, Scottsdale, AZ
Photography: Dino Tonn, Scottsdale, AZ
Publications:
"On the Edge: The Rugged Desert Landscape Forms the Ideal Backdrop for an Estancia Home Distinguished by its Modernist Lines" Luxe Interiors + Design, Nov/Dec 2015.
Awards:
2015 PCBC Grand Award: Best Custom Home over 8,000 sq. ft.
2015 PCBC Award of Merit: Best Custom Home over 8,000 sq. ft.
The Nationals 2016 Silver Award: Best Architectural Design of a One of a Kind Home - Custom or Spec
2015 Excellence in Masonry Architectural Award - Merit Award
Photography: Dino Tonn
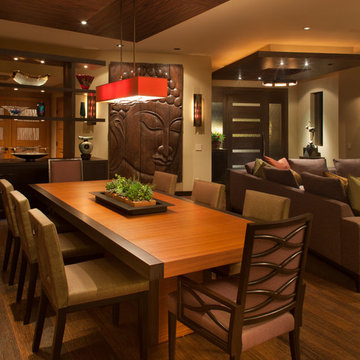
"Side chairs, also Jim's design, feature pulls in the back."
- San Diego Home/Garden Lifestyles Magazine
August 2013
James Brady Photography
Design ideas for a mid-sized asian open plan dining in San Diego with beige walls, medium hardwood floors and no fireplace.
Design ideas for a mid-sized asian open plan dining in San Diego with beige walls, medium hardwood floors and no fireplace.

Une cuisine avec le nouveau système box, complètement intégrée et dissimulée dans le séjour et une salle à manger.
Inspiration for a large transitional kitchen/dining combo in Montpellier with beige walls, travertine floors, no fireplace, beige floor and exposed beam.
Inspiration for a large transitional kitchen/dining combo in Montpellier with beige walls, travertine floors, no fireplace, beige floor and exposed beam.
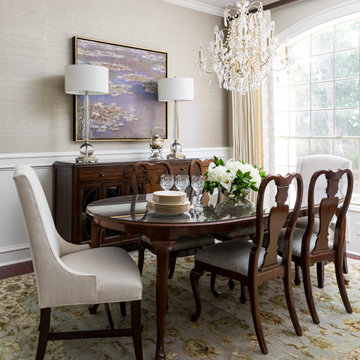
The homeowners wanted an updated style for their home that incorporated their existing traditional pieces. We added transitional furnishings with clean lines and a neutral palette to create a fresh and sophisticated traditional design plan.
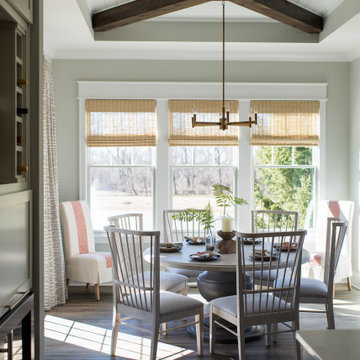
This elegant home is a modern medley of design with metal accents, pastel hues, bright upholstery, wood flooring, and sleek lighting.
Project completed by Wendy Langston's Everything Home interior design firm, which serves Carmel, Zionsville, Fishers, Westfield, Noblesville, and Indianapolis.
To learn more about this project, click here:
https://everythinghomedesigns.com/portfolio/mid-west-living-project/
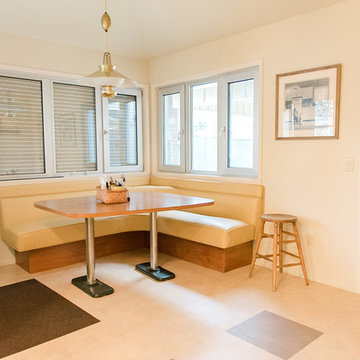
Inspiration for a mid-sized transitional kitchen/dining combo in San Francisco with beige walls, porcelain floors, no fireplace and multi-coloured floor.
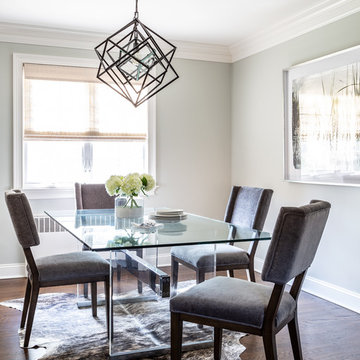
Christopher Delaney
Design ideas for a small transitional kitchen/dining combo in New York with beige walls, dark hardwood floors, no fireplace and brown floor.
Design ideas for a small transitional kitchen/dining combo in New York with beige walls, dark hardwood floors, no fireplace and brown floor.
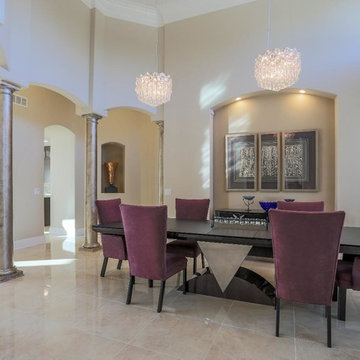
Photo of a large mediterranean separate dining room in Omaha with beige walls, marble floors, no fireplace and beige floor.
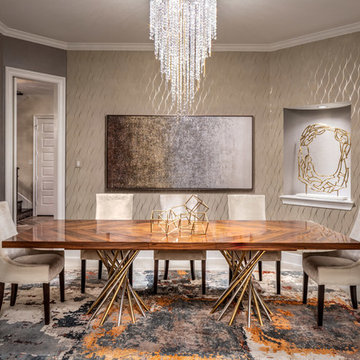
John Paul Key and Chuck Williams
Design ideas for a large modern open plan dining in Houston with beige walls, porcelain floors, no fireplace and beige floor.
Design ideas for a large modern open plan dining in Houston with beige walls, porcelain floors, no fireplace and beige floor.
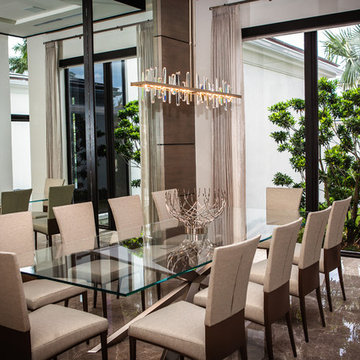
Design ideas for a contemporary dining room in Miami with beige walls, no fireplace and brown floor.
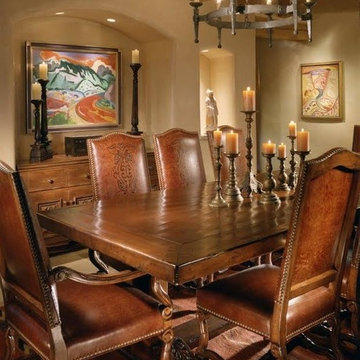
Traditional style with hand hewn beams and corbels, rastra walls with hand plastering,wood trestle table with leather dining chairs, carved built in buffet
Project designed by Susie Hersker’s Scottsdale interior design firm Design Directives. Design Directives is active in Phoenix, Paradise Valley, Cave Creek, Carefree, Sedona, and beyond.
For more about Design Directives, click here: https://susanherskerasid.com/
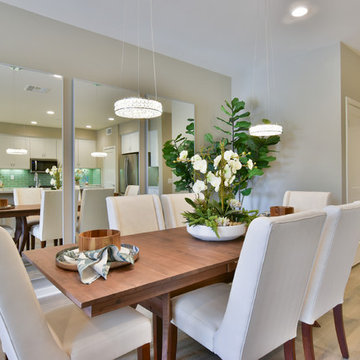
Christine Le
Small transitional separate dining room in Los Angeles with beige walls, dark hardwood floors and no fireplace.
Small transitional separate dining room in Los Angeles with beige walls, dark hardwood floors and no fireplace.
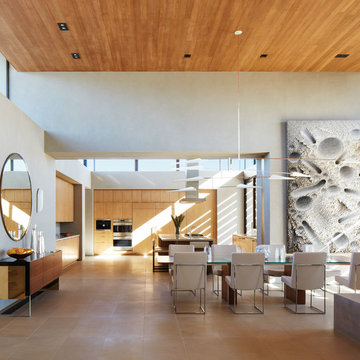
This 6,500-square-foot one-story vacation home overlooks a golf course with the San Jacinto mountain range beyond. The house has a light-colored material palette—limestone floors, bleached teak ceilings—and ample access to outdoor living areas.
Builder: Bradshaw Construction
Architect: Marmol Radziner
Interior Design: Sophie Harvey
Landscape: Madderlake Designs
Photography: Roger Davies
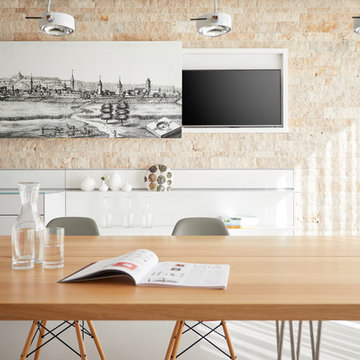
Florian Thierer Photography
Inspiration for a small contemporary kitchen/dining combo in Stuttgart with beige walls, grey floor, vinyl floors and no fireplace.
Inspiration for a small contemporary kitchen/dining combo in Stuttgart with beige walls, grey floor, vinyl floors and no fireplace.
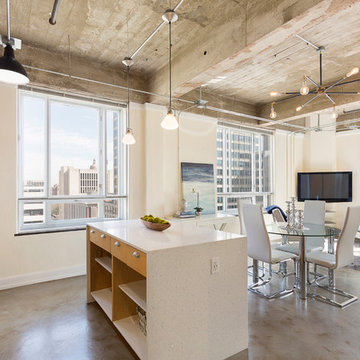
Photo of a small industrial open plan dining in Austin with beige walls, concrete floors, no fireplace and grey floor.
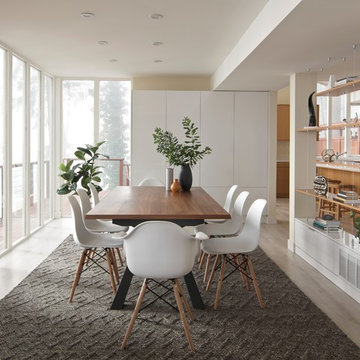
Modern dining room design
Photo by Yulia Piterkina | www.06place.com
Mid-sized contemporary kitchen/dining combo in Seattle with beige walls, vinyl floors, grey floor and no fireplace.
Mid-sized contemporary kitchen/dining combo in Seattle with beige walls, vinyl floors, grey floor and no fireplace.
Dining Room Design Ideas with Beige Walls and No Fireplace
1