Dining Room Design Ideas with No Fireplace
Refine by:
Budget
Sort by:Popular Today
1 - 20 of 1,899 photos
Item 1 of 3
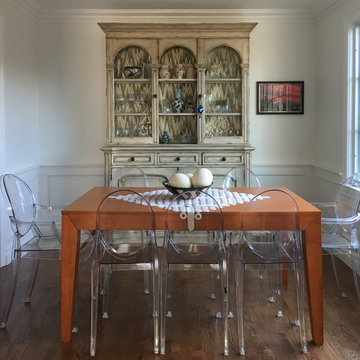
Photo: Rebecca Quandt
Inspiration for a small contemporary separate dining room in Los Angeles with white walls, dark hardwood floors and no fireplace.
Inspiration for a small contemporary separate dining room in Los Angeles with white walls, dark hardwood floors and no fireplace.
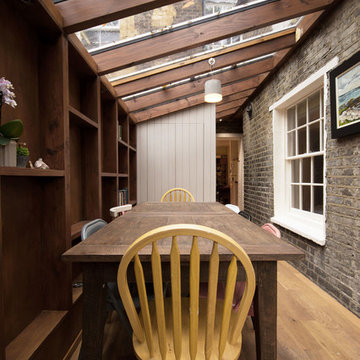
This is a small side return extension to a Victorian terraced house in the heart of Camden Town. With space at a premium, we designed an inside-out lightweight exposed timber frame construction that creates a working wall incorporating services, shelving and recesses between the structure in the clients new dining area.
A large pivot door opens out into the garden, working alongside the glazed roof to provide a light and airy addition.
We have worked closely with the clients to achieve a low-cost yet design-led scheme to improve their home. A stripped back approach and simple palette of materials create a contemporary space for the clients to enjoy.
PUBLISHED
This project was published in the June 2015 edition of Grand Designs Magazine in their Extensions Special.
AWARDS
Longlisted for the 2016 Don't Move, Improve! competition.
Finalist in the Best Small Project category of the Camden Design Awards 2015
Photos - Troy Hodgson
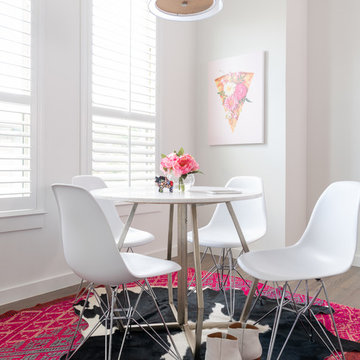
Inspiration for a small contemporary dining room in Dallas with white walls and no fireplace.
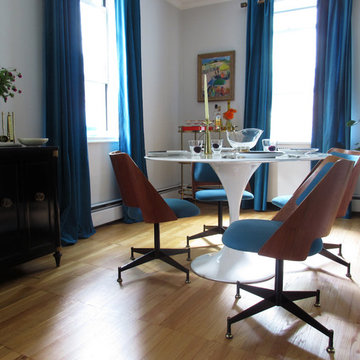
Natasha Habermann
Small midcentury separate dining room in New York with grey walls, light hardwood floors, no fireplace and beige floor.
Small midcentury separate dining room in New York with grey walls, light hardwood floors, no fireplace and beige floor.
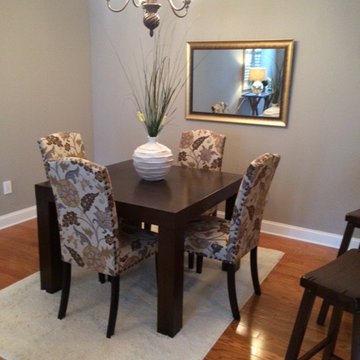
Very compact dining area- open rot the kitchen. Utilized a mirror to bounce natural light into the space with no windows.
Photo of a small transitional dining room in Tampa with grey walls, medium hardwood floors and no fireplace.
Photo of a small transitional dining room in Tampa with grey walls, medium hardwood floors and no fireplace.
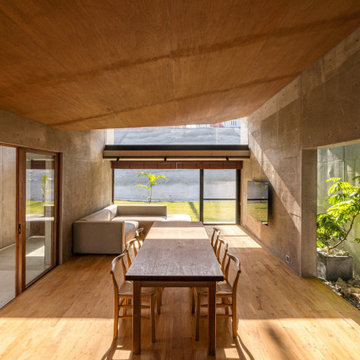
沖縄市松本に建つRC造平屋建ての住宅である。
敷地は前面道路から7mほど下がった位置にあり、前面道路との高さ関係上、高い位置からの視線への配慮が必要であると共に建物を建てる地盤から1.5mほど上がった部分に最終升があり、浴室やトイレなどは他の居室よりも床を高くする事が条件として求められた。
また、クライアントからはリゾートホテルのような非日常性を住宅の中でも感じられるようにして欲しいとの要望もあり、敷地条件と沖縄という環境、クライアントの要望を踏まえ全体の計画を進めていった。
そこで我々は、建物を水廻り棟と居室棟の2つに分け、隙間に通路庭・中庭を配置し、ガレージを付随させた。
水廻り棟には片方が迫り出したV字屋根を、居室棟には軒を低く抑えた勾配屋根をコの字型に回し、屋根の佇まいやそこから生まれる状況を操作する事で上部からの視線に対して配慮した。
また、各棟の床レベルに差をつけて排水の問題をクリアした。
アプローチは、道路からスロープを下りていくように敷地を回遊して建物にたどり着く。
玄関を入るとコンクリートに包まれた中庭が広がり、その中庭を介して各居室が程よい距離感を保ちながら繋がっている。
この住宅に玄関らしい玄関は無く、部屋の前で靴を脱いで中に入る形をとっている。
昔の沖縄の住宅はアマハジと呼ばれる縁側のような空間が玄関の役割を担っており、そもそも玄関という概念が存在しなかった。
この住宅ではアマハジ的空間をコの字型に変形させて外部に対して開きつつ、視線をコントロールしている。
水廻り棟は、LDKから細い通路庭を挟んで位置し、外部やガレージへの動線も担っている。
沖縄らしさとはなんなのか。自分達なりに検討した結果、外に対して開き過ぎず、閉じ過ぎず自然との適度な距離感を保つことが沖縄の豊かさかつ過酷な環境に対する建築のあり方なのではないかと感じた。
徐々に出来上がってくる空間が曖昧だった感覚に答えを与えてくれているようだった。
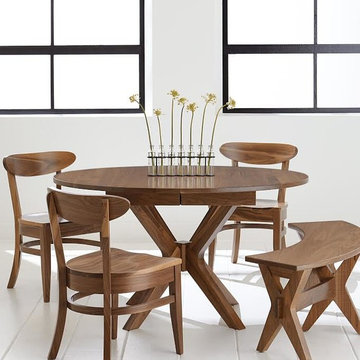
The Vadsco Pedestal table is a modern take on the dining table. The Vadsco table is available in a 42x54" oval shape with 1 - 12" leaf. Also available in 48x54 - with up to 1 - 12" leaf.
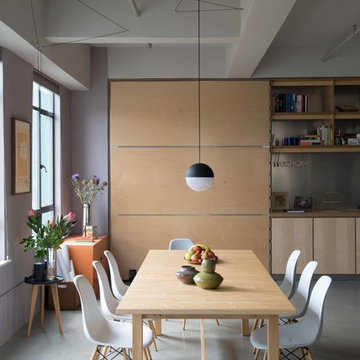
This is an example of a mid-sized midcentury kitchen/dining combo in Los Angeles with grey walls, concrete floors, no fireplace and grey floor.
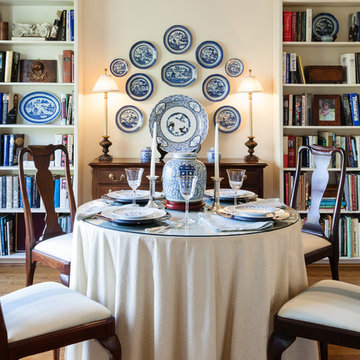
Open bookshelves create a cozy atmosphere in the small dining room and a collection of antique blue and white Canton china adds color to an otherwise neutral room. The dining table was created from a metal pedestal base from a restaurant supply source with a 42" diameter plywood top. An alternate 54" diameter plywood with its own skirt will allow seating for six guests. In addition to the books and china, the shelves display some of the owner's collection of antique wood boxes, architectural fragments, family photos and a furniture mold.
Photo by Lisa Banting
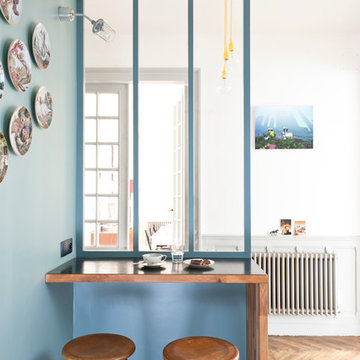
Julien Fernandez
Inspiration for a small contemporary open plan dining in Bordeaux with blue walls, medium hardwood floors and no fireplace.
Inspiration for a small contemporary open plan dining in Bordeaux with blue walls, medium hardwood floors and no fireplace.
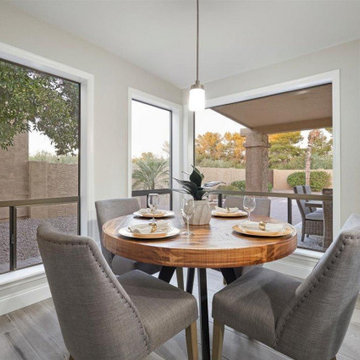
A cozy eating area off the kitchen
Design ideas for a mid-sized transitional dining room in Phoenix with grey walls and no fireplace.
Design ideas for a mid-sized transitional dining room in Phoenix with grey walls and no fireplace.
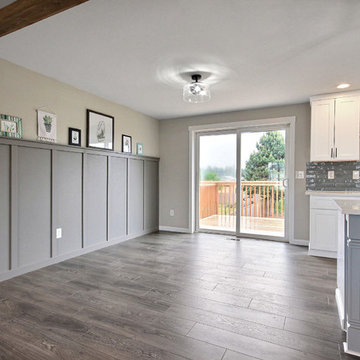
In this open floor plan we defined the dining room by added faux wainscoting. Then painted it Sherwin Williams Dovetail. The ceilings are also low in this home so we added a semi flush mount instead of a chandelier here.
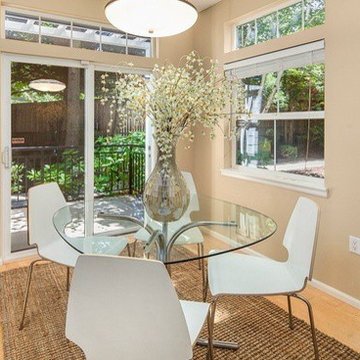
Inspiration for a small modern separate dining room in Seattle with beige walls, light hardwood floors and no fireplace.
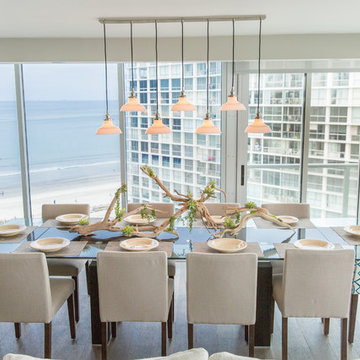
This Coronado Condo went from dated to updated by replacing the tile flooring with newly updated ash grey wood floors, glossy white kitchen cabinets, MSI ash gray quartz countertops, coordinating built-ins, 4x12" white glass subway tiles, under cabinet lighting and outlets, automated solar screen roller shades and stylish modern furnishings and light fixtures from Restoration Hardware.

Photo of a mid-sized modern open plan dining in Yokohama with white walls, plywood floors, no fireplace, beige floor, timber and planked wall panelling.
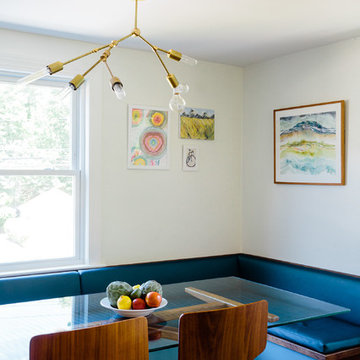
Photography: Joyelle West
Photo of a small contemporary dining room in Boston with white walls, light hardwood floors and no fireplace.
Photo of a small contemporary dining room in Boston with white walls, light hardwood floors and no fireplace.
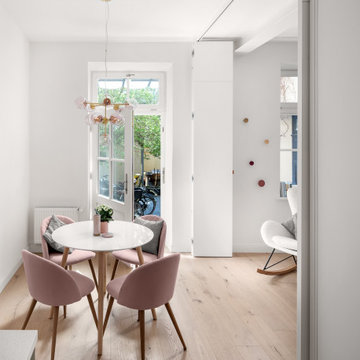
Die 25qm Einzimmerwohnung verleiht ein großzügiges Wohngefühl, da die Bereiche alle ineinander übergehen. Bei Bedarf können Wohnen und Essen, sowie Wohnen und Bad abgetrennt werden. Einbaumöbel ermöglichen praktikablen Stauraum. Die Wohnung wird möbliert vermietet und ist sehr beliebt auf dem Wohnmarkt.
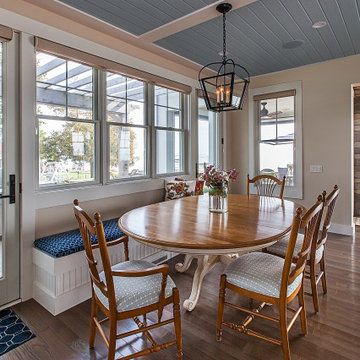
This is an example of a small beach style kitchen/dining combo in Grand Rapids with no fireplace, beige walls, dark hardwood floors, brown floor and timber.
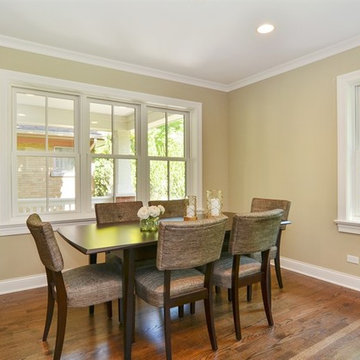
Combined Living and Dining Room at the Front of the house. Window locations are preserved, with new windows. Nice bright and airy room with 3 exposures. Photos Courtesy of The Thomas Team of @Properties Evanston
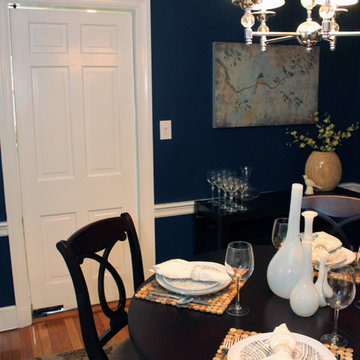
Photos by Laurie Hunt Photography
Design ideas for a small transitional separate dining room in Boston with blue walls, light hardwood floors and no fireplace.
Design ideas for a small transitional separate dining room in Boston with blue walls, light hardwood floors and no fireplace.
Dining Room Design Ideas with No Fireplace
1