Dining Room Design Ideas with Orange Walls and a Corner Fireplace
Refine by:
Budget
Sort by:Popular Today
1 - 13 of 13 photos
Item 1 of 3
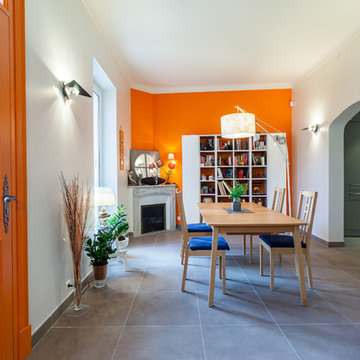
Merci de me contacter pour toute publication et utilisation des photos.
Franck Minieri | Photographe
www.franckminieri.com
Mid-sized contemporary separate dining room in Nice with orange walls and a corner fireplace.
Mid-sized contemporary separate dining room in Nice with orange walls and a corner fireplace.
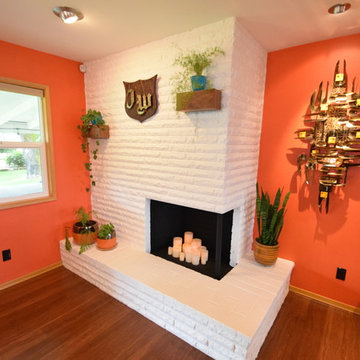
Round shapes and walnut woodwork pull the whole space together. The sputnik shapes in the rug are mimicked in the Living Room light sconces and the artwork on the wall near the Entry Door. The Pantry Door pulls the circular and walnut together as well.
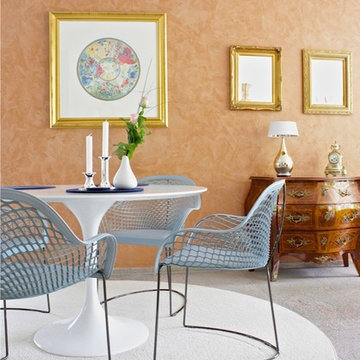
Photo of a large eclectic open plan dining in Frankfurt with orange walls, carpet, a corner fireplace, a concrete fireplace surround and grey floor.
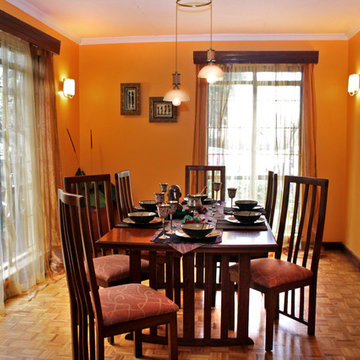
C&G Photography
Inspiration for a mid-sized arts and crafts kitchen/dining combo in Other with orange walls, painted wood floors, a corner fireplace and a brick fireplace surround.
Inspiration for a mid-sized arts and crafts kitchen/dining combo in Other with orange walls, painted wood floors, a corner fireplace and a brick fireplace surround.
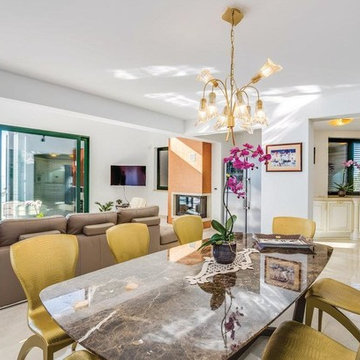
De Carina - fireplaces
Design ideas for a large modern open plan dining in Other with orange walls, marble floors, a corner fireplace and a stone fireplace surround.
Design ideas for a large modern open plan dining in Other with orange walls, marble floors, a corner fireplace and a stone fireplace surround.
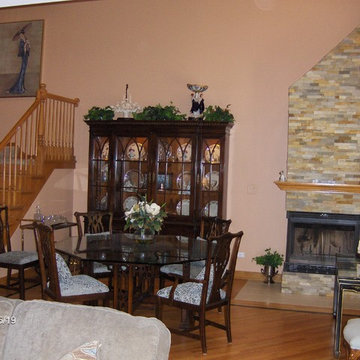
The fireplace was covered with natural stone which was originally drywall and Norman shutters were added to the windows. The clients oriental furniture was arranged to complete the room.
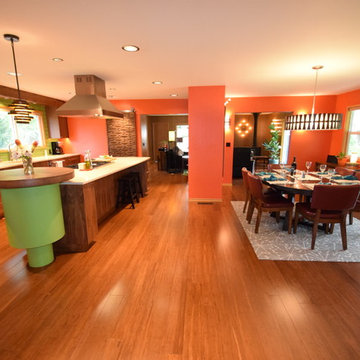
Round shapes and walnut woodwork pull the whole space together. The sputnik shapes in the rug are mimicked in the Living Room light sconces and the artwork on the wall near the Entry Door. The Pantry Door pulls the circular and walnut together as well.
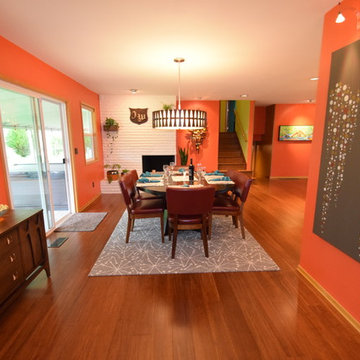
Round shapes and walnut woodwork pull the whole space together. The sputnik shapes in the rug are mimicked in the Living Room light sconces and the artwork on the wall near the Entry Door. The Pantry Door pulls the circular and walnut together as well.
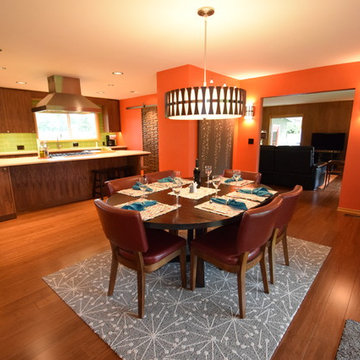
Round shapes and walnut woodwork pull the whole space together. The sputnik shapes in the rug are mimicked in the Living Room light sconces and the artwork on the wall near the Entry Door.
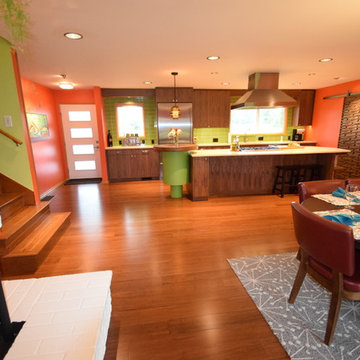
Round shapes and walnut woodwork pull the whole space together. The sputnik shapes in the rug are mimicked in the Living Room light sconces and the artwork on the wall near the Entry Door. The Pantry Door pulls the circular and walnut together as well.
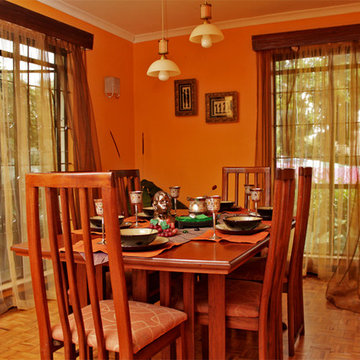
C&G Photography
Photo of a mid-sized arts and crafts kitchen/dining combo in Other with orange walls, painted wood floors, a corner fireplace and a brick fireplace surround.
Photo of a mid-sized arts and crafts kitchen/dining combo in Other with orange walls, painted wood floors, a corner fireplace and a brick fireplace surround.
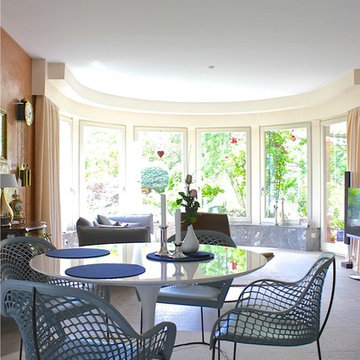
Inspiration for a large eclectic open plan dining in Frankfurt with orange walls, carpet, a corner fireplace, a concrete fireplace surround and grey floor.
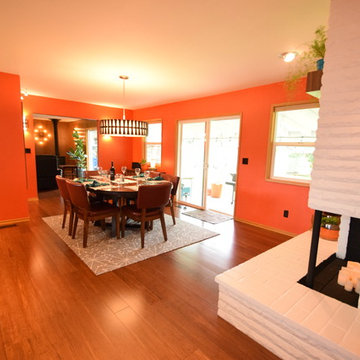
Round shapes and walnut woodwork pull the whole space together. The sputnik shapes in the rug are mimicked in the Living Room light sconces and the artwork on the wall near the Entry Door. The Pantry Door pulls the circular and walnut together as well.
Dining Room Design Ideas with Orange Walls and a Corner Fireplace
1