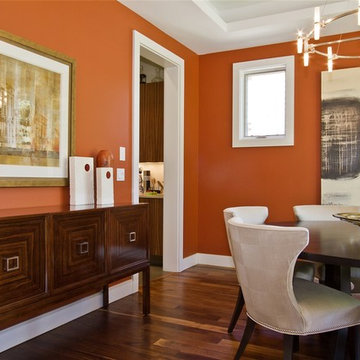Dining Room Design Ideas with Orange Walls
Refine by:
Budget
Sort by:Popular Today
1 - 20 of 96 photos
Item 1 of 3
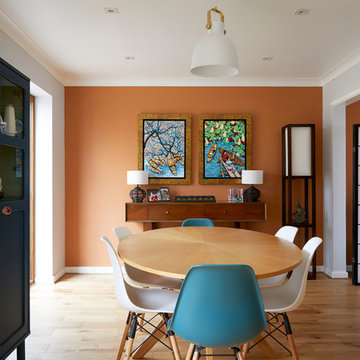
Anna Stathaki
Inspiration for a transitional kitchen/dining combo in London with orange walls, medium hardwood floors and brown floor.
Inspiration for a transitional kitchen/dining combo in London with orange walls, medium hardwood floors and brown floor.
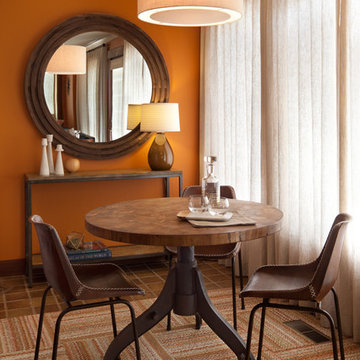
Small eclectic open plan dining in San Francisco with orange walls, porcelain floors, brown floor and no fireplace.
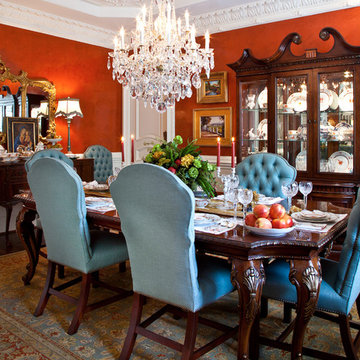
Designed by Gary Riggs
Photo by Mark Herron
Mid-sized traditional separate dining room in Dallas with dark hardwood floors and orange walls.
Mid-sized traditional separate dining room in Dallas with dark hardwood floors and orange walls.
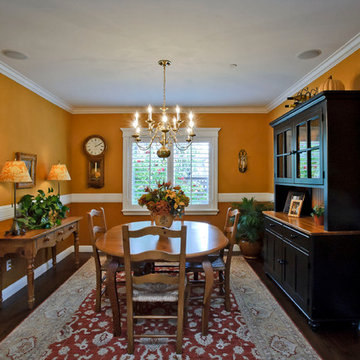
Dennis Mayer Photography
Design ideas for a traditional separate dining room in San Francisco with orange walls and dark hardwood floors.
Design ideas for a traditional separate dining room in San Francisco with orange walls and dark hardwood floors.
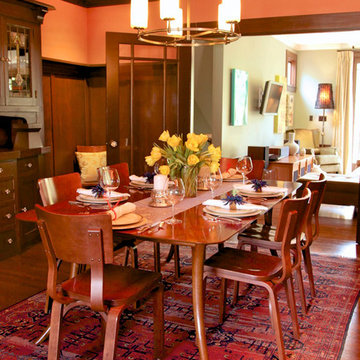
Photo of a midcentury kitchen/dining combo in San Francisco with orange walls and medium hardwood floors.
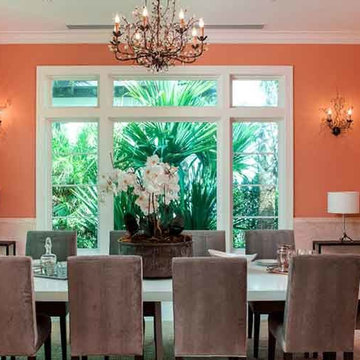
Design ideas for a large transitional separate dining room in Miami with orange walls, porcelain floors and no fireplace.
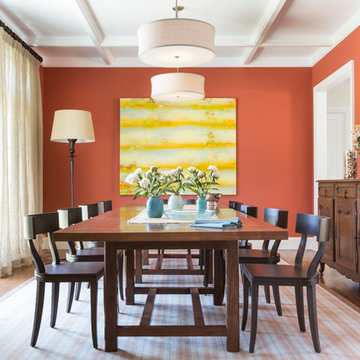
davidduncanlivingston.com
Design ideas for a large traditional separate dining room in San Francisco with orange walls, medium hardwood floors and no fireplace.
Design ideas for a large traditional separate dining room in San Francisco with orange walls, medium hardwood floors and no fireplace.
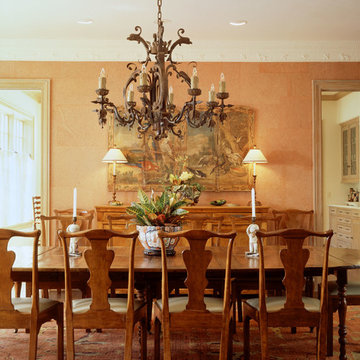
Design ideas for a traditional separate dining room in Dallas with orange walls.
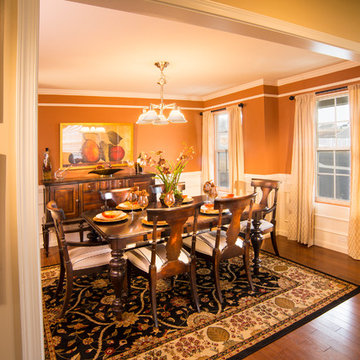
This dining room is continuously inviting with orange and brown tones.
Inspiration for a mid-sized traditional separate dining room in Other with orange walls and medium hardwood floors.
Inspiration for a mid-sized traditional separate dining room in Other with orange walls and medium hardwood floors.
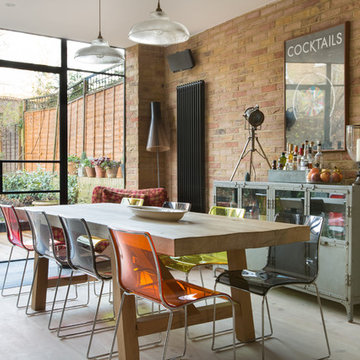
Alex Maguire
Inspiration for an eclectic dining room in London with orange walls, light hardwood floors and beige floor.
Inspiration for an eclectic dining room in London with orange walls, light hardwood floors and beige floor.
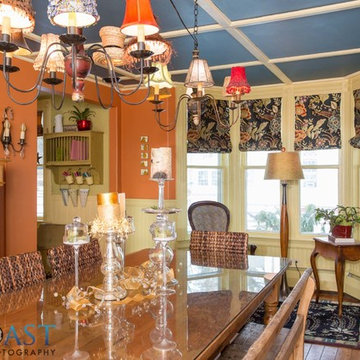
Jared Saulnier
Inspiration for a mid-sized country separate dining room in Other with orange walls and medium hardwood floors.
Inspiration for a mid-sized country separate dining room in Other with orange walls and medium hardwood floors.
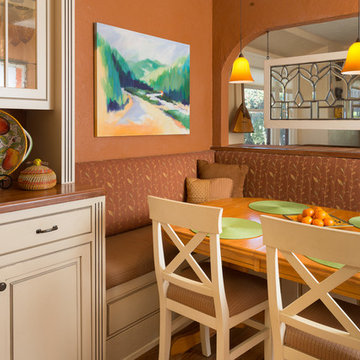
Ian Cummings Photography
Photo of a small arts and crafts kitchen/dining combo in San Diego with orange walls, medium hardwood floors and no fireplace.
Photo of a small arts and crafts kitchen/dining combo in San Diego with orange walls, medium hardwood floors and no fireplace.
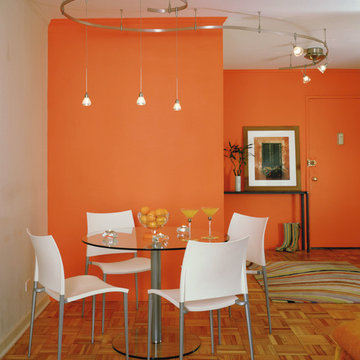
Photo by: Becket Logan
This is an example of a contemporary dining room in New York with orange walls.
This is an example of a contemporary dining room in New York with orange walls.
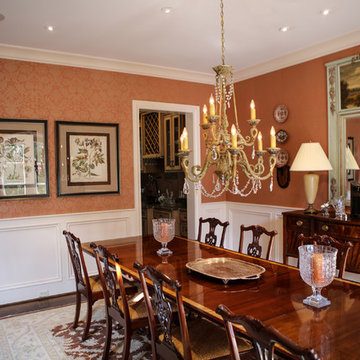
Scott Carter
This is an example of an expansive traditional separate dining room in Nashville with dark hardwood floors and orange walls.
This is an example of an expansive traditional separate dining room in Nashville with dark hardwood floors and orange walls.
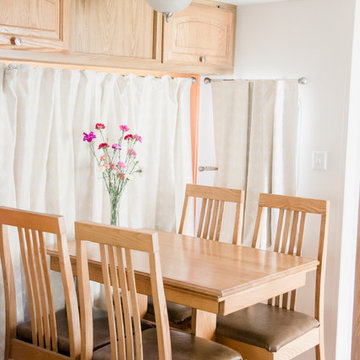
RV renovation. Entire project was DIY on a strict budget. Work done: wall paint, new floors, new curtains, trim paint, new fridge/freezer, new kitchen sink and faucet, move tv, new office/desk, demo annoying cabinets in bedroom. Photo credit: GreytoBlue.com
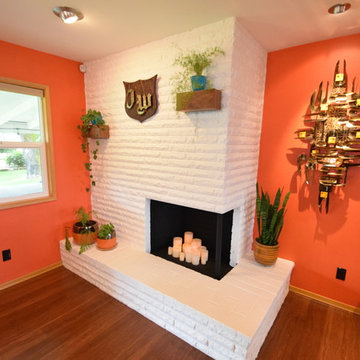
Round shapes and walnut woodwork pull the whole space together. The sputnik shapes in the rug are mimicked in the Living Room light sconces and the artwork on the wall near the Entry Door. The Pantry Door pulls the circular and walnut together as well.
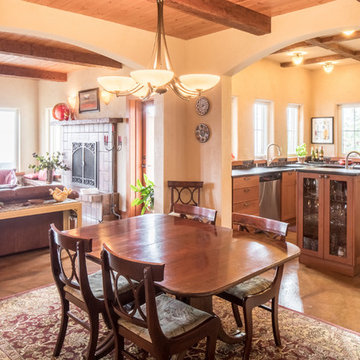
This beautiful LEED Certified Mediterranean style home rests upon a sloped hillside in a classic Pacific Northwest setting. The graceful Aging In Place design features an open floor plan and a residential elevator all packaged within traditional Mission interiors.
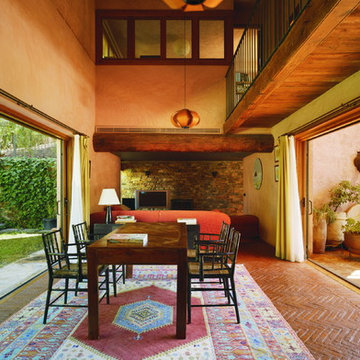
Large country open plan dining in Other with orange walls, brick floors and no fireplace.
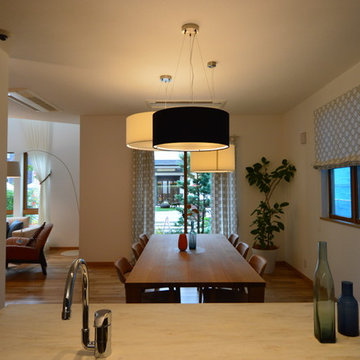
木造住宅トップメーカーの住宅展示場のインテリアデザインです。内装、家具、オーダーキッチン、カーテン、アート、照明計画、小物のセレクトまでトータルでコーディネートしました。
住宅メーカーがこだわった国産ナラ材のフローリングに合わせて、ナチュラルなオークの無垢材の家具を合わせ、ブルーとオレンジのアクセントカラーで明るいプロバンスの空気感を出しました。
玄関のアートは中島麦さんの作品から『こもれび』をコンセプトにチョイスし、あえてアシンメトリーに飾っています。
カーテンはリネンを使用、縫製にこだわったオリジナルデザインです。
Dining Room Design Ideas with Orange Walls
1
