Dining Room Design Ideas with Painted Wood Floors and Black Floor
Refine by:
Budget
Sort by:Popular Today
1 - 20 of 66 photos
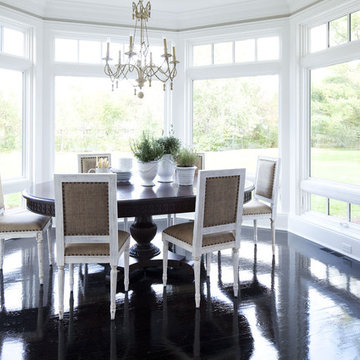
Martha O'Hara Interiors, Interior Selections & Furnishings | Charles Cudd De Novo, Architecture | Troy Thies Photography | Shannon Gale, Photo Styling
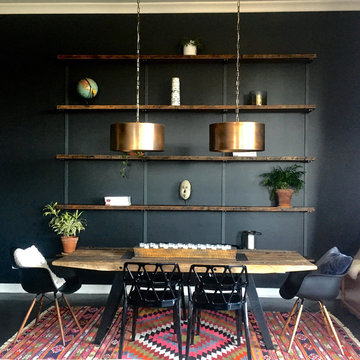
Custom wall mounted shelving unit. Made from reclaimed pine and steel channel. 10ft L x 8ft H x 10" D ; Price = $1,800
Photo of a large kitchen/dining combo in Chicago with black walls, painted wood floors and black floor.
Photo of a large kitchen/dining combo in Chicago with black walls, painted wood floors and black floor.
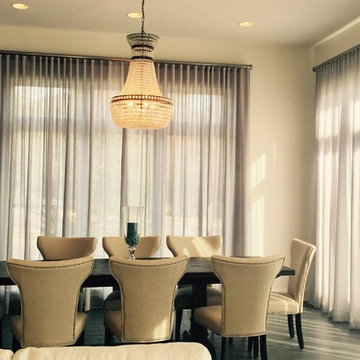
Photo of a mid-sized transitional separate dining room in Orlando with beige walls, painted wood floors, no fireplace and black floor.
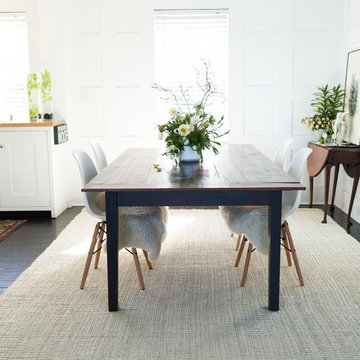
Open Concept Dining Room into the kitchen with a beautiful arch detailing. Custom Table and simple chairs mixing antiques with new modern pieces.
Design ideas for a mid-sized traditional kitchen/dining combo in Providence with white walls, painted wood floors, a standard fireplace, a wood fireplace surround and black floor.
Design ideas for a mid-sized traditional kitchen/dining combo in Providence with white walls, painted wood floors, a standard fireplace, a wood fireplace surround and black floor.
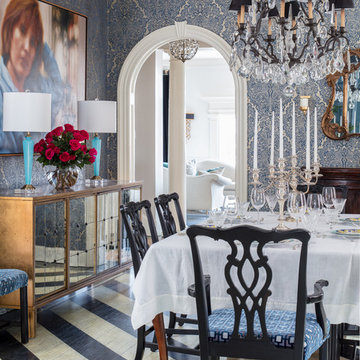
Gordon Gregory Photography
Photo of a mid-sized eclectic dining room in Richmond with blue walls, painted wood floors, no fireplace and black floor.
Photo of a mid-sized eclectic dining room in Richmond with blue walls, painted wood floors, no fireplace and black floor.
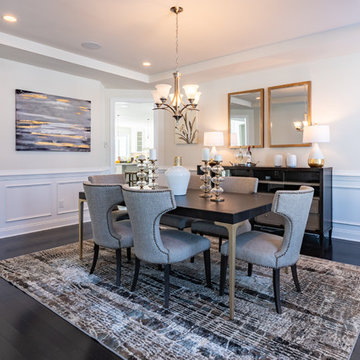
Steven Seymour
This is an example of a large transitional dining room in Bridgeport with beige walls, painted wood floors, no fireplace and black floor.
This is an example of a large transitional dining room in Bridgeport with beige walls, painted wood floors, no fireplace and black floor.
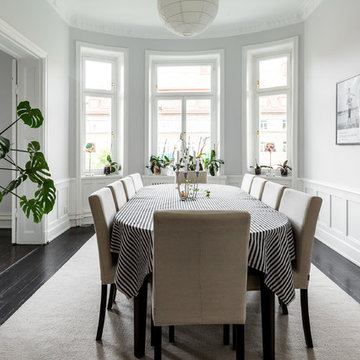
Photo of a mid-sized scandinavian separate dining room in Stockholm with white walls, painted wood floors, no fireplace and black floor.
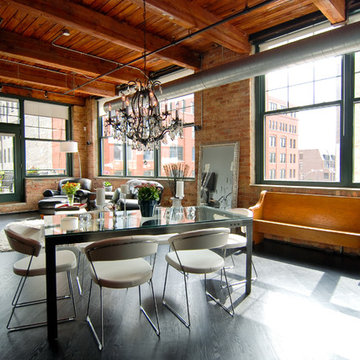
Photo of a mid-sized industrial open plan dining in Chicago with multi-coloured walls, painted wood floors, no fireplace and black floor.
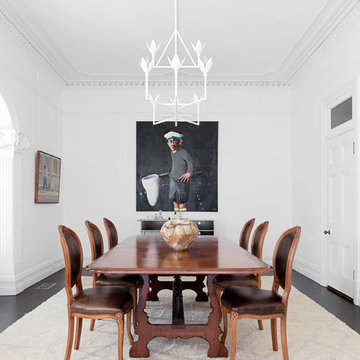
Inspiration for an expansive transitional separate dining room in Sydney with white walls, black floor and painted wood floors.
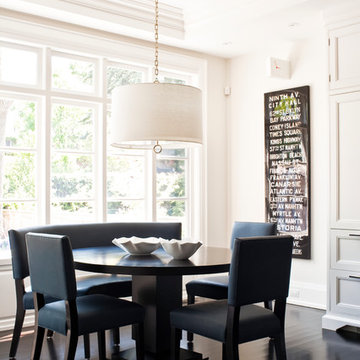
Photo of a transitional dining room in Toronto with white walls, painted wood floors and black floor.
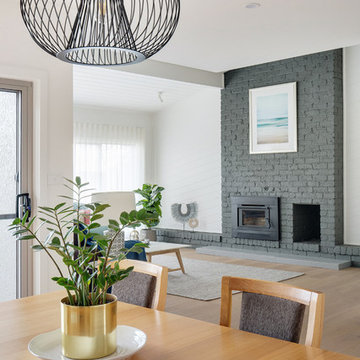
Design ideas for a large contemporary open plan dining in Sydney with white walls, painted wood floors, a wood stove, a brick fireplace surround and black floor.
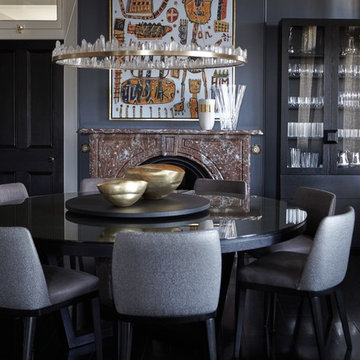
Jenni Hare
Inspiration for an eclectic separate dining room in Other with grey walls, painted wood floors, a standard fireplace, a stone fireplace surround and black floor.
Inspiration for an eclectic separate dining room in Other with grey walls, painted wood floors, a standard fireplace, a stone fireplace surround and black floor.
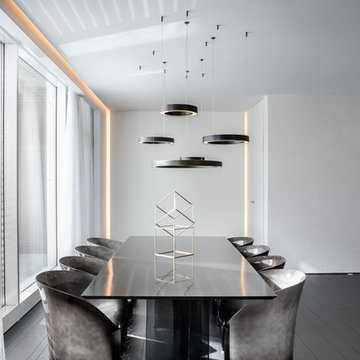
Francesca Pagliai
Design ideas for a large contemporary open plan dining in Other with white walls, painted wood floors, no fireplace and black floor.
Design ideas for a large contemporary open plan dining in Other with white walls, painted wood floors, no fireplace and black floor.

A dining area oozing period style and charm. The original William Morris 'Strawberry Fields' wallpaper design was launched in 1864. This isn't original but has possibly been on the walls for over twenty years. The Anaglypta paper on the ceiling js given a new lease of life by painting over the tired old brilliant white paint and the fire place has elegantly takes centre stage.
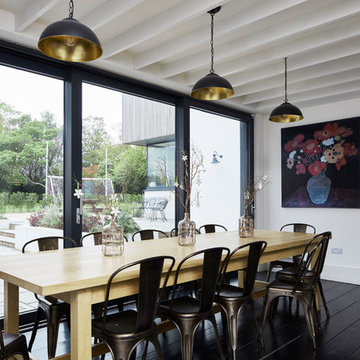
Photo of a transitional separate dining room in Dublin with white walls, painted wood floors and black floor.
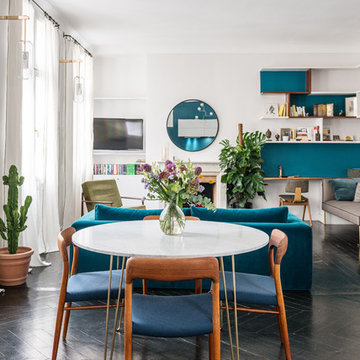
Situé au 4ème et 5ème étage, ce beau duplex est mis en valeur par sa luminosité. En contraste aux murs blancs, le parquet hausmannien en pointe de Hongrie a été repeint en noir, ce qui lui apporte une touche moderne. Dans le salon / cuisine ouverte, la grande bibliothèque d’angle a été dessinée et conçue sur mesure en bois de palissandre, et sert également de bureau.
La banquette également dessinée sur mesure apporte un côté cosy et très chic avec ses pieds en laiton.
La cuisine sans poignée, sur fond bleu canard, a un plan de travail en granit avec des touches de cuivre.
A l’étage, le bureau accueille un grand plan de travail en chêne massif, avec de grandes étagères peintes en vert anglais. La chambre parentale, très douce, est restée dans les tons blancs.
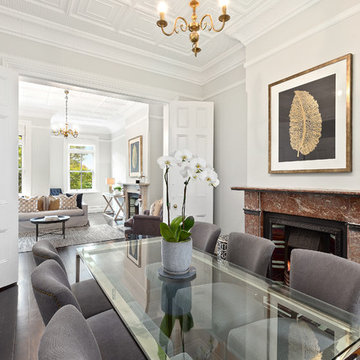
Paint Colours (Dulux):
Walls - Lyttelton quarter
Timberwork/windows - Lexicon quarter
Floor Stain (Feast Watson): Black Japan
Mid-sized transitional separate dining room in Sydney with grey walls, painted wood floors, a standard fireplace, black floor and a stone fireplace surround.
Mid-sized transitional separate dining room in Sydney with grey walls, painted wood floors, a standard fireplace, black floor and a stone fireplace surround.
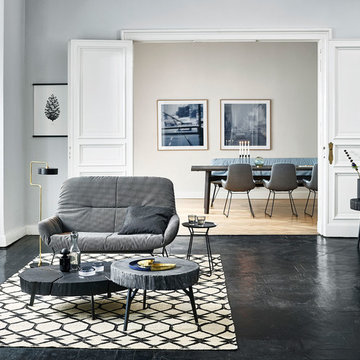
Zum sinnlichen Erlebnis wird der Stuhl beim Hinsetzen: die Innenpolsterung schmiegt sich wie ein flauschiges Kissen in die Sitzschale und offenbart seinen weichen Kern.
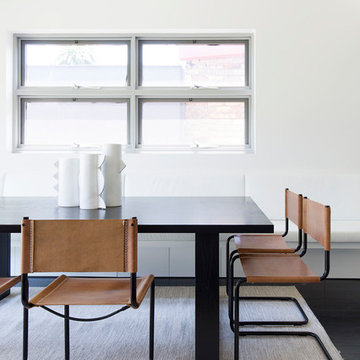
A newly renovated terrace in St Peters needed the final touches to really make this house a home, and one that was representative of it’s colourful owner. This very energetic and enthusiastic client definitely made the project one to remember.
With a big brief to highlight the clients love for fashion, a key feature throughout was her personal ‘rock’ style. Pops of ‘rock' are found throughout and feature heavily in the luxe living areas with an entire wall designated to the clients icons including a lovely photograph of the her parents. The clients love for original vintage elements made it easy to style the home incorporating many of her own pieces. A custom vinyl storage unit finished with a Carrara marble top to match the new coffee tables, side tables and feature Tom Dixon bedside sconces, specifically designed to suit an ongoing vinyl collection.
Along with clever storage solutions, making sure the small terrace house could accommodate her large family gatherings was high on the agenda. We created beautifully luxe details to sit amongst her items inherited which held strong sentimental value, all whilst providing smart storage solutions to house her curated collections of clothes, shoes and jewellery. Custom joinery was introduced throughout the home including bespoke bed heads finished in luxurious velvet and an excessive banquette wrapped in white Italian leather. Hidden shoe compartments are found in all joinery elements even below the banquette seating designed to accommodate the clients extended family gatherings.
Photographer: Simon Whitbread
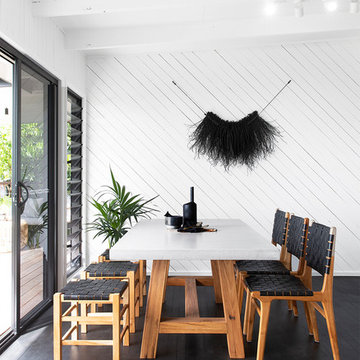
Design & Styling: @blackandwhiteprojects | Photography @villastyling
This is an example of a beach style dining room in Sunshine Coast with white walls, painted wood floors and black floor.
This is an example of a beach style dining room in Sunshine Coast with white walls, painted wood floors and black floor.
Dining Room Design Ideas with Painted Wood Floors and Black Floor
1