Dining Room Design Ideas with Painted Wood Floors and Slate Floors
Refine by:
Budget
Sort by:Popular Today
1 - 20 of 2,710 photos
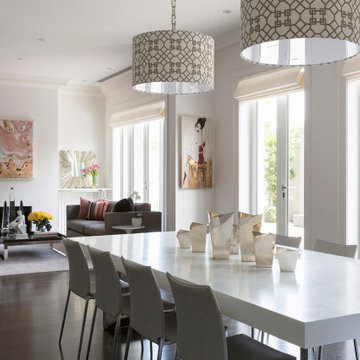
Our Toorak project is a unified vision, the result of seamless collaboration between clients and designers. Moving away from their previous traditional style home, the homeowners desired a more contemporary look with unexpected pieces. Massimo Interiors offered a spacious feel suitable for hosting large gatherings of family and friends, where the comfortable space allows children to play and people to sit, eat and move around.
Care was taken when selecting durable fabrics in order to establish a child-friendly yet sophisticated space. The European oak floorboards offset the predominantly monochromatic colour scheme, creating a light and elegant interior, complemented with the occasional classic piece. The main living area features an extra large floor rug that unifies separate seating areas for different activities.
To create balance and drama, Massimo Interiors arranged two large sofas facing each other, separated by two luxurious ottomans. Near the fireplace lies a second seating area designed for reading or relaxing by the warm glow of the fire. The rich layering of different materials such as polished timber, stainless steel, marble, glass, and velvet provided contrast with the pared-back kitchen and dining areas. Accent colour, such as the aubergine fabric of the cut-velvet Louis XV French Bergere lounge chair, complements the colours of the Australian artworks, echoed in the choice of scatter cushions.
The dining room boasts two oversized pendant light fittings link to the pattern on the living room ottomans. To add a touch of old-world charm, a striking portrait completes the clean and crisp space. In the master bedroom, a palette of pale gold, burnt orange, turquoise and green inspires the scatter cushions, tying the room together. Hand-blown amber glass table lamps with linen shades, establish an intimate, warm appeal.
Every detail, every object and every decoration – from the fabric to the wall colour to the artworks has been curated in details.
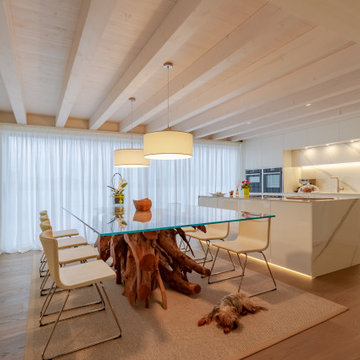
Inspiration for a large contemporary kitchen/dining combo in Other with painted wood floors, brown floor and exposed beam.

Ce duplex de 100m² en région parisienne a fait l’objet d’une rénovation partielle par nos équipes ! L’objectif était de rendre l’appartement à la fois lumineux et convivial avec quelques touches de couleur pour donner du dynamisme.
Nous avons commencé par poncer le parquet avant de le repeindre, ainsi que les murs, en blanc franc pour réfléchir la lumière. Le vieil escalier a été remplacé par ce nouveau modèle en acier noir sur mesure qui contraste et apporte du caractère à la pièce.
Nous avons entièrement refait la cuisine qui se pare maintenant de belles façades en bois clair qui rappellent la salle à manger. Un sol en béton ciré, ainsi que la crédence et le plan de travail ont été posés par nos équipes, qui donnent un côté loft, que l’on retrouve avec la grande hauteur sous-plafond et la mezzanine. Enfin dans le salon, de petits rangements sur mesure ont été créé, et la décoration colorée donne du peps à l’ensemble.
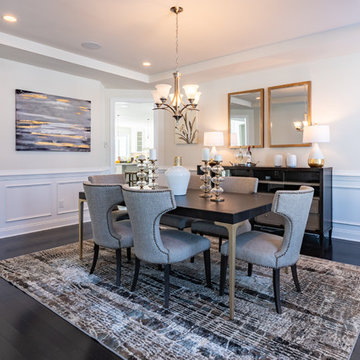
Steven Seymour
This is an example of a large transitional dining room in Bridgeport with beige walls, painted wood floors, no fireplace and black floor.
This is an example of a large transitional dining room in Bridgeport with beige walls, painted wood floors, no fireplace and black floor.
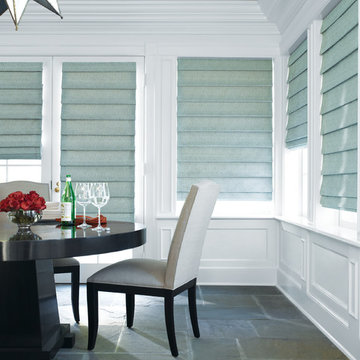
Design ideas for a mid-sized contemporary separate dining room in Chicago with white walls, slate floors, no fireplace and grey floor.
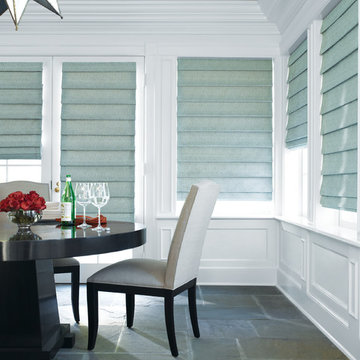
Design ideas for a mid-sized transitional separate dining room in Other with white walls, slate floors, no fireplace and grey floor.
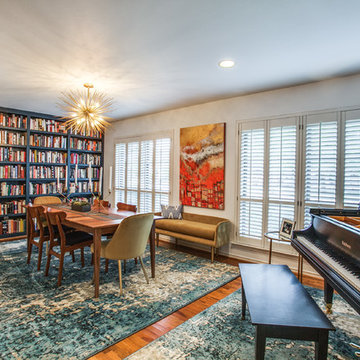
ShootToSell
Inspiration for a midcentury dining room in Dallas with white walls, painted wood floors and brown floor.
Inspiration for a midcentury dining room in Dallas with white walls, painted wood floors and brown floor.
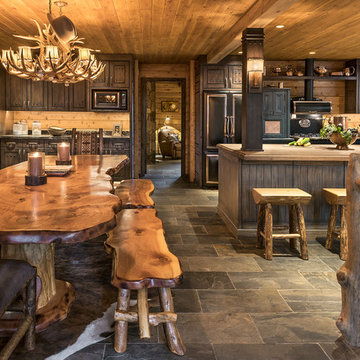
All Cedar Log Cabin the beautiful pines of AZ
Elmira Stove Works appliances
Photos by Mark Boisclair
This is an example of a large country open plan dining in Phoenix with slate floors, brown walls and grey floor.
This is an example of a large country open plan dining in Phoenix with slate floors, brown walls and grey floor.
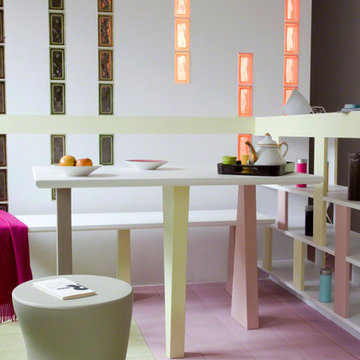
Architecte Aude Borromée : www.audeborromee.com
Photos : © Boigontier
Small contemporary open plan dining in Other with white walls, painted wood floors and no fireplace.
Small contemporary open plan dining in Other with white walls, painted wood floors and no fireplace.
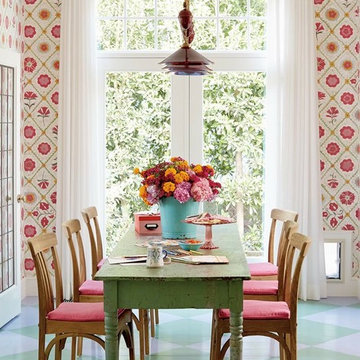
David Tsay for HGTV Magazine
Inspiration for a small beach style dining room in Los Angeles with multi-coloured walls and painted wood floors.
Inspiration for a small beach style dining room in Los Angeles with multi-coloured walls and painted wood floors.
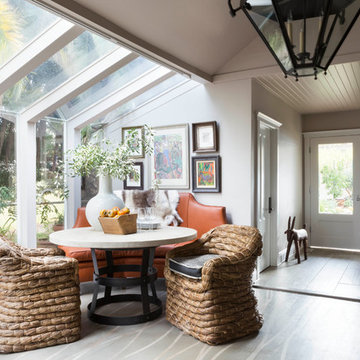
David Duncan Livingston
Inspiration for a country kitchen/dining combo in San Francisco with white walls and painted wood floors.
Inspiration for a country kitchen/dining combo in San Francisco with white walls and painted wood floors.
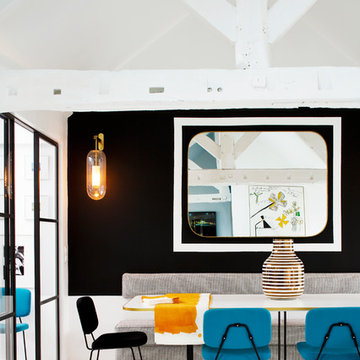
Sarah Lavoine : http://www.sarahlavoine.com
Design ideas for a scandinavian dining room in Paris with black walls and painted wood floors.
Design ideas for a scandinavian dining room in Paris with black walls and painted wood floors.
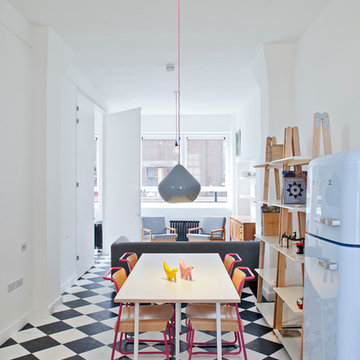
Peter Landers http://www.peterlanders.net/
Design ideas for a scandinavian kitchen/dining combo in London with white walls and painted wood floors.
Design ideas for a scandinavian kitchen/dining combo in London with white walls and painted wood floors.
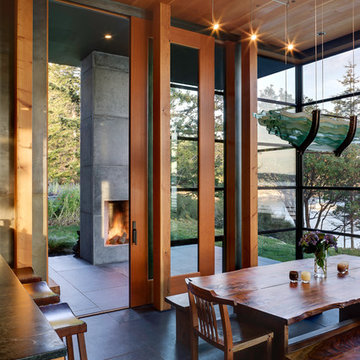
Photographer: Jay Goodrich
This 2800 sf single-family home was completed in 2009. The clients desired an intimate, yet dynamic family residence that reflected the beauty of the site and the lifestyle of the San Juan Islands. The house was built to be both a place to gather for large dinners with friends and family as well as a cozy home for the couple when they are there alone.
The project is located on a stunning, but cripplingly-restricted site overlooking Griffin Bay on San Juan Island. The most practical area to build was exactly where three beautiful old growth trees had already chosen to live. A prior architect, in a prior design, had proposed chopping them down and building right in the middle of the site. From our perspective, the trees were an important essence of the site and respectfully had to be preserved. As a result we squeezed the programmatic requirements, kept the clients on a square foot restriction and pressed tight against property setbacks.
The delineate concept is a stone wall that sweeps from the parking to the entry, through the house and out the other side, terminating in a hook that nestles the master shower. This is the symbolic and functional shield between the public road and the private living spaces of the home owners. All the primary living spaces and the master suite are on the water side, the remaining rooms are tucked into the hill on the road side of the wall.
Off-setting the solid massing of the stone walls is a pavilion which grabs the views and the light to the south, east and west. Built in a position to be hammered by the winter storms the pavilion, while light and airy in appearance and feeling, is constructed of glass, steel, stout wood timbers and doors with a stone roof and a slate floor. The glass pavilion is anchored by two concrete panel chimneys; the windows are steel framed and the exterior skin is of powder coated steel sheathing.
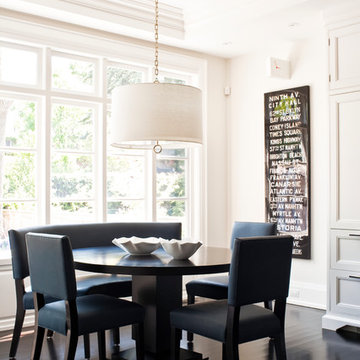
Photo of a transitional dining room in Toronto with white walls, painted wood floors and black floor.
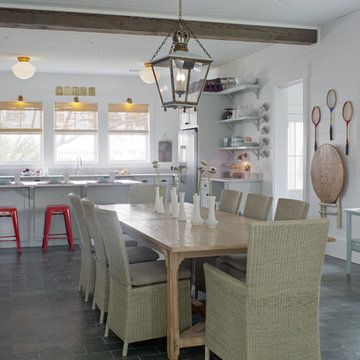
Designer, Joel Snayd. Beach house on Tybee Island in Savannah, GA. This two-story beach house was designed from the ground up by Rethink Design Studio -- architecture + interior design. The first floor living space is wide open allowing for large family gatherings. Old recycled beams were brought into the space to create interest and create natural divisions between the living, dining and kitchen. The crisp white butt joint paneling was offset using the cool gray slate tile below foot. The stairs and cabinets were painted a soft gray, roughly two shades lighter than the floor, and then topped off with a Carerra honed marble. Apple red stools, quirky art, and fun colored bowls add a bit of whimsy and fun.
Wall Color: SW extra white 7006
Cabinet Color: BM Sterling 1591
Floor: 6x12 Squall Slate (local tile supplier)
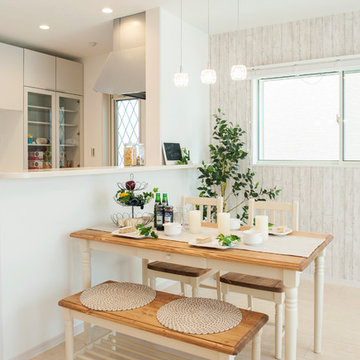
This is an example of a mid-sized transitional open plan dining in Other with white walls, painted wood floors, no fireplace and white floor.
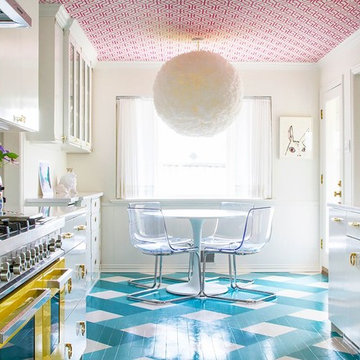
Photo of a contemporary kitchen/dining combo in Dallas with painted wood floors, white walls and blue floor.
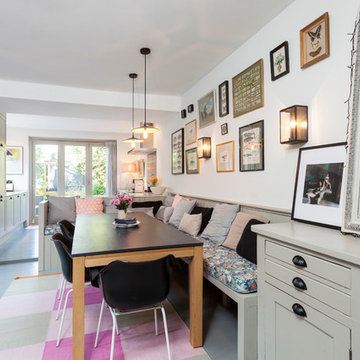
Photo: Chris Snook © 2014 Houzz
Scandinavian dining room in London with white walls and painted wood floors.
Scandinavian dining room in London with white walls and painted wood floors.
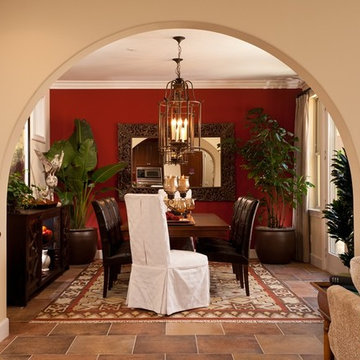
Mid-sized mediterranean separate dining room in San Diego with beige walls, slate floors and no fireplace.
Dining Room Design Ideas with Painted Wood Floors and Slate Floors
1