Dining Room Design Ideas with Painted Wood Floors and Wallpaper
Refine by:
Budget
Sort by:Popular Today
1 - 20 of 59 photos
Item 1 of 3
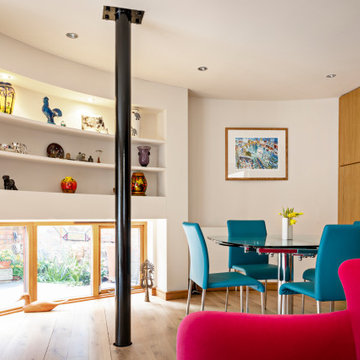
Design ideas for a contemporary dining room in Oxfordshire with white walls, painted wood floors, beige floor, wallpaper and wallpaper.
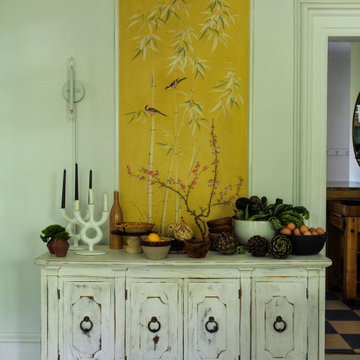
Inspiration for a mid-sized country separate dining room in New York with yellow walls, painted wood floors, white floor and wallpaper.
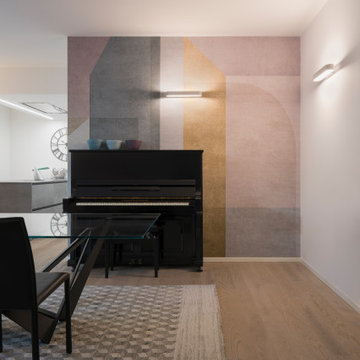
Inspiration for a large modern open plan dining in Other with multi-coloured walls, painted wood floors and wallpaper.

A dining area oozing period style and charm. The original William Morris 'Strawberry Fields' wallpaper design was launched in 1864. This isn't original but has possibly been on the walls for over twenty years. The Anaglypta paper on the ceiling js given a new lease of life by painting over the tired old brilliant white paint and the fire place has elegantly takes centre stage.
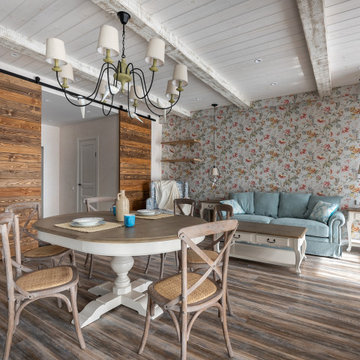
Inspiration for a mid-sized traditional open plan dining in Other with multi-coloured walls, painted wood floors, brown floor, wood and wallpaper.
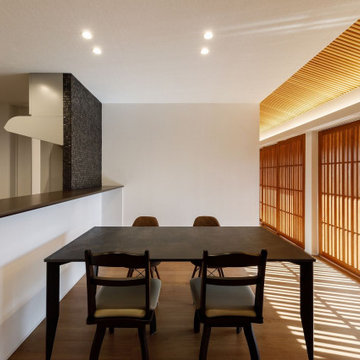
LDKをワンルームとしないで緩く二つに分けた空間の内、ダイニングキッチンの画像です。ダイニングテーブルはシステムキッチンをお揃いの面材、デザイン的なトータル性に配慮した空間構成です。
Design ideas for a mid-sized kitchen/dining combo in Osaka with white walls, painted wood floors, brown floor and wallpaper.
Design ideas for a mid-sized kitchen/dining combo in Osaka with white walls, painted wood floors, brown floor and wallpaper.
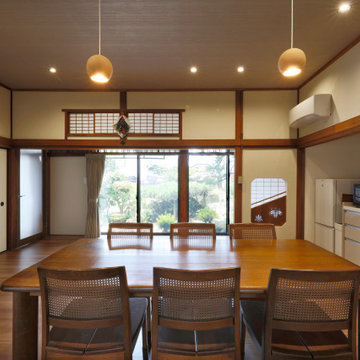
離れの和室リフォーム。ダイニング・キッチン。
This is an example of a mid-sized kitchen/dining combo in Other with white walls, painted wood floors, brown floor, wallpaper and wallpaper.
This is an example of a mid-sized kitchen/dining combo in Other with white walls, painted wood floors, brown floor, wallpaper and wallpaper.
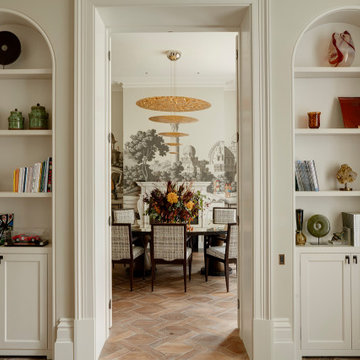
This is an example of a mid-sized traditional open plan dining in London with beige walls, painted wood floors, brown floor and wallpaper.
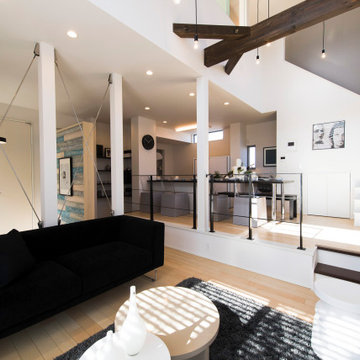
ダイニング部分を小上がりにし、リビングと緩やかに繋がりを持たせたプランニングです。
腰壁にしてしまうと、空間の繋がりが分断され、圧迫感も出てしまうので、吹き抜け用の手すりを用いて安全性とデザイン性を実現しています。
色は階段、インテリア、梁に合わせてブラックにしてフロア、クロスとのコントラストを演出しています。
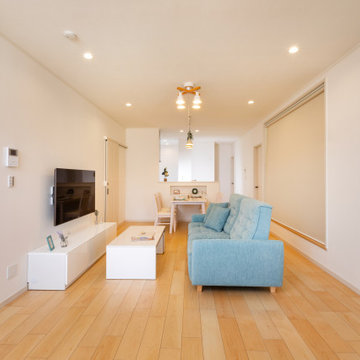
広々としたLDK。ロールスクリーンを上げると畳ルーム。
This is an example of a scandinavian open plan dining in Other with white walls, painted wood floors, no fireplace, brown floor, wallpaper and wallpaper.
This is an example of a scandinavian open plan dining in Other with white walls, painted wood floors, no fireplace, brown floor, wallpaper and wallpaper.
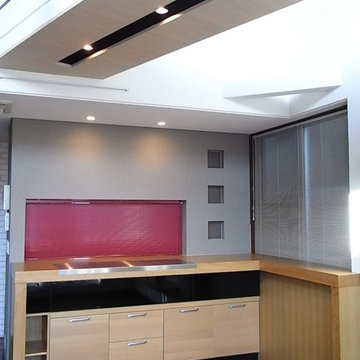
対面カウンターをL型のハイカウンターにし、食事のできる場所にリフォームしました。
カウンター下の収納は、既存のものを組み込みました。
Dining room in Tokyo with white walls, painted wood floors, brown floor, wallpaper and wallpaper.
Dining room in Tokyo with white walls, painted wood floors, brown floor, wallpaper and wallpaper.
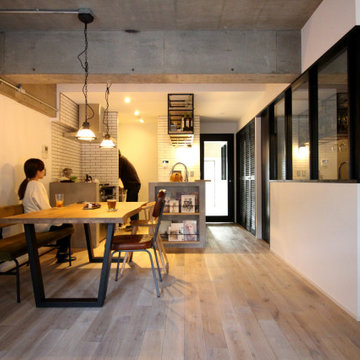
Design ideas for a mid-sized industrial open plan dining in Yokohama with white walls, painted wood floors, no fireplace, grey floor and wallpaper.
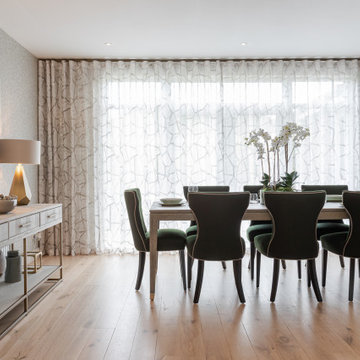
Open plan living space including dining for 8 people. Bespoke joinery including wood storage, bookcase, media unit and 3D wall paneling.
Design ideas for a large contemporary open plan dining in Belfast with grey walls, painted wood floors, a wood stove, a metal fireplace surround, white floor and wallpaper.
Design ideas for a large contemporary open plan dining in Belfast with grey walls, painted wood floors, a wood stove, a metal fireplace surround, white floor and wallpaper.
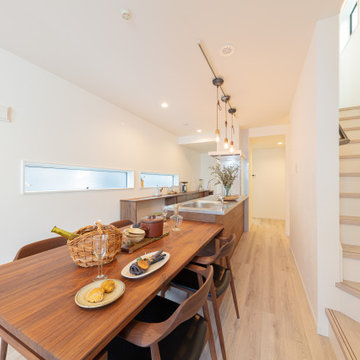
ウォールナットのアイランドキッチン。同じウォールナットのダイニングテーブルと1列のレイアウト。キッチン背面収納は奥行きを極力薄くし、通路幅を確保。
This is an example of a small contemporary open plan dining in Osaka with white walls, painted wood floors, no fireplace, beige floor, wallpaper and wallpaper.
This is an example of a small contemporary open plan dining in Osaka with white walls, painted wood floors, no fireplace, beige floor, wallpaper and wallpaper.
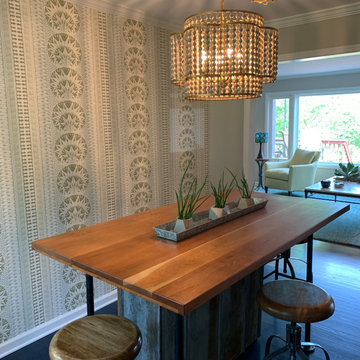
Design ideas for a mid-sized transitional kitchen/dining combo with multi-coloured walls, painted wood floors, blue floor and wallpaper.
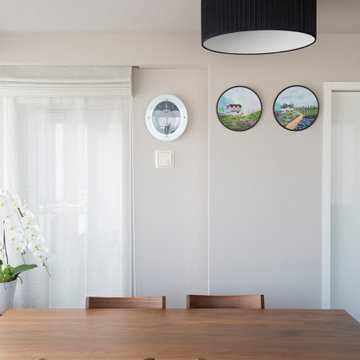
都会の中の、静穏な暮らし
夫が収集した希少なリヤドロや日本人形。
妻が描いたトールペインティングや、美しい食器の数々。
2人のコレクションを収める新たな住まいは、タワーマンションの高層階にあった。
グレイッシュなトーンを基調としたLDK。
コーナーと腰壁には大胆な縦縞柄のクロスがアクセントに用いられ、
ブラックセードのシーリングランプとベルギー絨毯が室の上下を引き締める。
入口にはディープブラウンの収納家具がL字に設けられ、
天井まで続くガラス扉を隔てて、夫妻のコレクションが一覧できる。
寝室では、ブルーグレーの壁紙が静謐(せいひつ)な雰囲気を醸し出し、
艶のあるホワイトな家具との対比が生まれた。
高層建築の中に質感と温もりが同居するこの住まいは、
都心での新たな暮らしのあり方を示唆している。
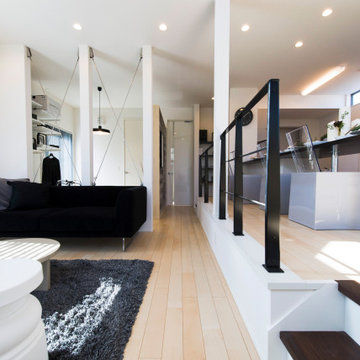
ダイニング部分を小上がりにし、リビングと緩やかに繋がりを持たせたプランニングです。
腰壁にしてしまうと、空間の繋がりが分断され、圧迫感も出てしまうので、吹き抜け用の手すりを用いて安全性とデザイン性を実現しています。
色は階段、インテリア、梁に合わせてブラックにしてフロア、クロスとのコントラストを演出しています。
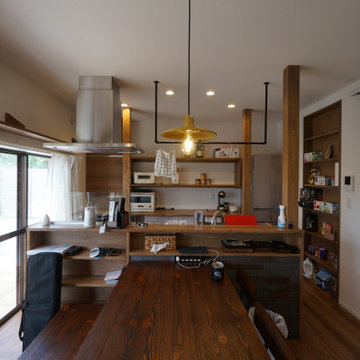
使わなくなっている空家をリノベーションしてクライアントのご子息である副住職ご夫婦の新居として使うという案でした。お寺の庫裏からも近く、クライアントご夫婦との距離感も良い感じになるだろうとのご判断。その空家は35坪程度の2階建て。築40年以上で1階は板の間のDKと居間+座敷。2階は座敷が2部屋。工務店さんが大事建てて、住み手が大事に使った、時代を超えて温もりが伝わるようなそんなヴィンテージ感を少し加えたお若い副住職ご夫婦の為の家を計画致しました。
お寺のお勤めはいつでも人々の求めに応じられるように待機していることが多いとのことです。そんなおからだの制約が多い中、プライベートな時間を穏やかに過ごすひとつが「気に入った環境に身も心も包み込まれる」ことだと副住職はおっしゃいました。ケーブルひとつで地球の隅々を体験することが出来るこの時代、躍動感あるスポーツや感動のエンターテイメントを美しい映像と澄んだ音で体感することがこころの開放になります。そんな、副住職の第一のご希望で叶えられたのがBOSEのシステムでした。BOSEHOUSEの誕生です。
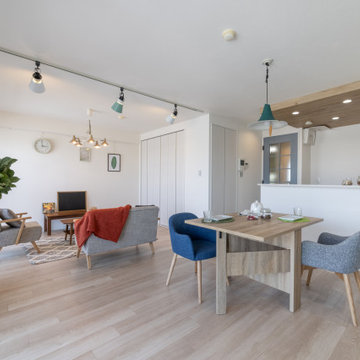
Design ideas for a mid-sized scandinavian open plan dining in Other with blue walls, painted wood floors, no fireplace, beige floor, wallpaper and wallpaper.
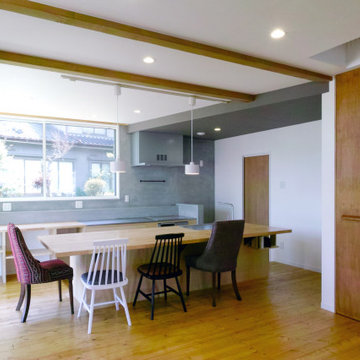
ダイニングキッチン
Mid-sized contemporary open plan dining in Other with white walls, painted wood floors, exposed beam and wallpaper.
Mid-sized contemporary open plan dining in Other with white walls, painted wood floors, exposed beam and wallpaper.
Dining Room Design Ideas with Painted Wood Floors and Wallpaper
1