All Fireplaces Dining Room Design Ideas with Painted Wood Floors
Refine by:
Budget
Sort by:Popular Today
1 - 20 of 240 photos
Item 1 of 3
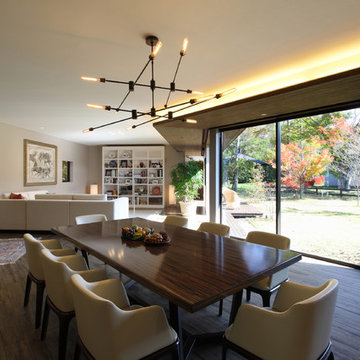
軽井沢 森を包む家|Studio tanpopo-gumi
撮影|野口 兼史
Inspiration for a modern dining room in Other with white walls, painted wood floors, a wood stove, a stone fireplace surround and grey floor.
Inspiration for a modern dining room in Other with white walls, painted wood floors, a wood stove, a stone fireplace surround and grey floor.
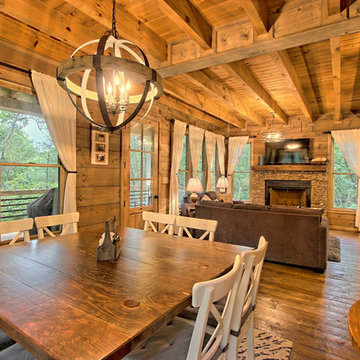
Dining and living of this rustic cottage by Sisson Dupont and Carder. Neutral and grays.
Photo of a small country open plan dining in Other with grey walls, painted wood floors, a standard fireplace, a stone fireplace surround and brown floor.
Photo of a small country open plan dining in Other with grey walls, painted wood floors, a standard fireplace, a stone fireplace surround and brown floor.

A dining area oozing period style and charm. The original William Morris 'Strawberry Fields' wallpaper design was launched in 1864. This isn't original but has possibly been on the walls for over twenty years. The Anaglypta paper on the ceiling js given a new lease of life by painting over the tired old brilliant white paint and the fire place has elegantly takes centre stage.

La sala da pranzo, tra la cucina e il salotto è anche il primo ambiente che si vede entrando in casa. Un grande tavolo con piano in vetro che riflette la luce e il paesaggio esterno con lampada a sospensione di Vibia.
Un mobile libreria separa fisicamente come un filtro con la zona salotto dove c'è un grande divano ad L e un sistema di proiezione video e audio.
I colori come nel resto della casa giocano con i toni del grigio e elemento naturale del legno,
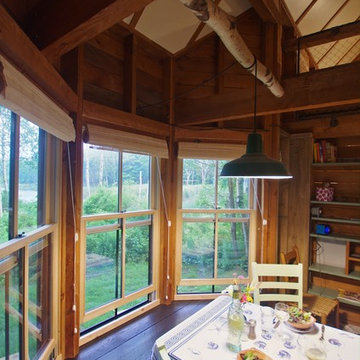
Photo of a small country open plan dining in Portland Maine with painted wood floors, a wood stove, a metal fireplace surround and green floor.

Ce duplex de 100m² en région parisienne a fait l’objet d’une rénovation partielle par nos équipes ! L’objectif était de rendre l’appartement à la fois lumineux et convivial avec quelques touches de couleur pour donner du dynamisme.
Nous avons commencé par poncer le parquet avant de le repeindre, ainsi que les murs, en blanc franc pour réfléchir la lumière. Le vieil escalier a été remplacé par ce nouveau modèle en acier noir sur mesure qui contraste et apporte du caractère à la pièce.
Nous avons entièrement refait la cuisine qui se pare maintenant de belles façades en bois clair qui rappellent la salle à manger. Un sol en béton ciré, ainsi que la crédence et le plan de travail ont été posés par nos équipes, qui donnent un côté loft, que l’on retrouve avec la grande hauteur sous-plafond et la mezzanine. Enfin dans le salon, de petits rangements sur mesure ont été créé, et la décoration colorée donne du peps à l’ensemble.
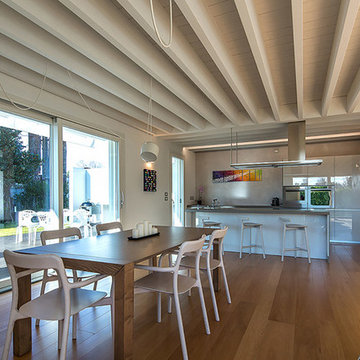
Il pranzo e la cucina si fondono in un continuo.
Design ideas for a mid-sized contemporary open plan dining in Other with white walls, painted wood floors, a hanging fireplace, a plaster fireplace surround and brown floor.
Design ideas for a mid-sized contemporary open plan dining in Other with white walls, painted wood floors, a hanging fireplace, a plaster fireplace surround and brown floor.
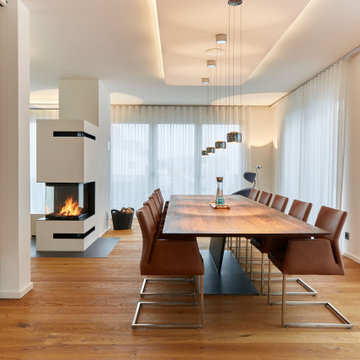
Design ideas for a contemporary kitchen/dining combo in Frankfurt with white walls, painted wood floors, a wood stove and a plaster fireplace surround.
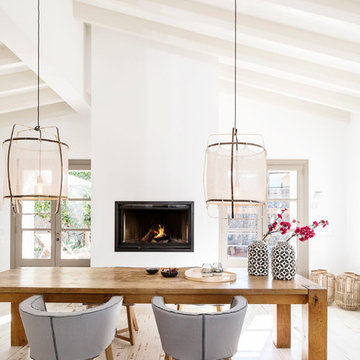
Essbereich mit offenem Kamin (wahlweise mit Glastür verschließbar)
Foto: Sonja Schwarz Fotografie, www.fotografiesonjaschwarz.de
This is an example of a mediterranean dining room in Frankfurt with white walls, painted wood floors, a standard fireplace and white floor.
This is an example of a mediterranean dining room in Frankfurt with white walls, painted wood floors, a standard fireplace and white floor.
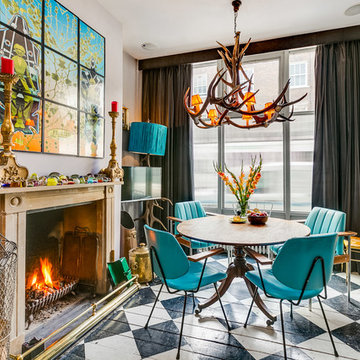
Mid-sized eclectic dining room in London with grey walls, a standard fireplace, multi-coloured floor and painted wood floors.

la stube in legno
Inspiration for a large country kitchen/dining combo in Other with brown walls, painted wood floors, a wood stove, beige floor, wood and wood walls.
Inspiration for a large country kitchen/dining combo in Other with brown walls, painted wood floors, a wood stove, beige floor, wood and wood walls.
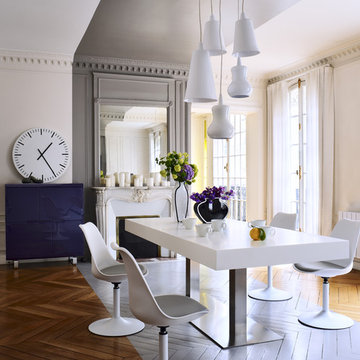
Inspiration for a large contemporary separate dining room in Strasbourg with beige walls, a standard fireplace, a stone fireplace surround and painted wood floors.
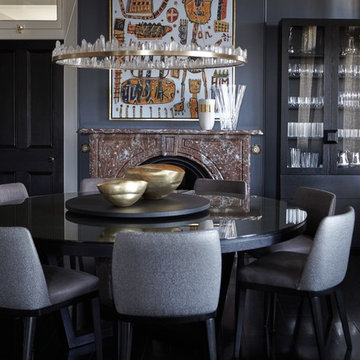
Jenni Hare
Inspiration for an eclectic separate dining room in Other with grey walls, painted wood floors, a standard fireplace, a stone fireplace surround and black floor.
Inspiration for an eclectic separate dining room in Other with grey walls, painted wood floors, a standard fireplace, a stone fireplace surround and black floor.
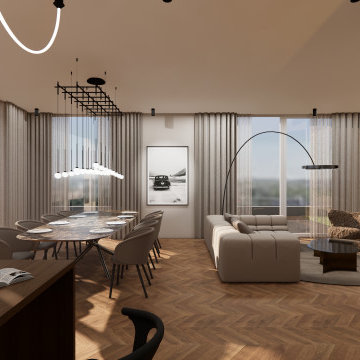
Von der Küche aus blickt man auf den Wohn- Essbereich. Alles ist offen und großzügig gestaltet. Je nach Laune kann man sich eher im dunkleren oder hellen Bereichen aufhalten. Unterschiedliche Beleuchtungssituationen passen sich den Bewohnern an. Ein Wohn- Esszimmer für Freunde und Famile.

От старого убранства сохранились семейная посуда, глечики, садник и ухват для печи, которые сегодня играют роль декора и напоминают о недавнем прошлом семейного дома. Еще более завершенным проект делают зеркала в резных рамах и графика на стенах.
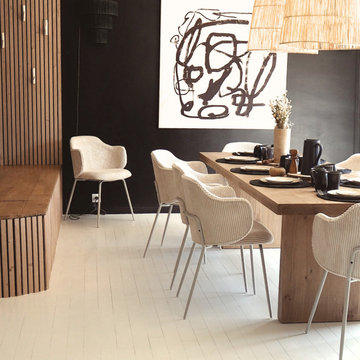
salle à manger
This is an example of a large transitional open plan dining in Paris with white walls, painted wood floors, a corner fireplace and white floor.
This is an example of a large transitional open plan dining in Paris with white walls, painted wood floors, a corner fireplace and white floor.
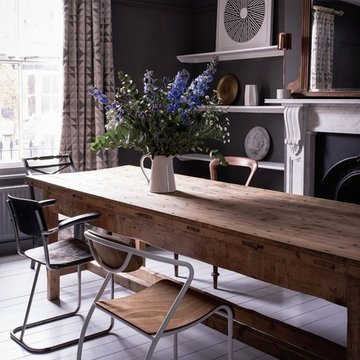
Rory Robertson
Photo of an eclectic dining room in London with black walls, painted wood floors, a standard fireplace, a stone fireplace surround and grey floor.
Photo of an eclectic dining room in London with black walls, painted wood floors, a standard fireplace, a stone fireplace surround and grey floor.
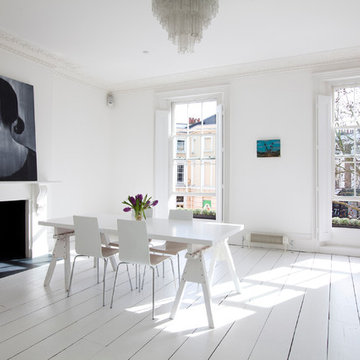
Nathalie Priem
This is an example of a scandinavian dining room in London with white walls, painted wood floors, a standard fireplace and white floor.
This is an example of a scandinavian dining room in London with white walls, painted wood floors, a standard fireplace and white floor.
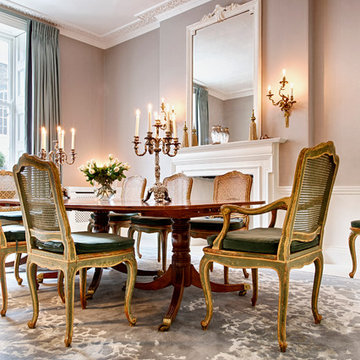
Marco Fazio
Inspiration for a large traditional separate dining room in London with grey walls, a standard fireplace, a plaster fireplace surround and painted wood floors.
Inspiration for a large traditional separate dining room in London with grey walls, a standard fireplace, a plaster fireplace surround and painted wood floors.

Open plan living space including dining for 8 people. Bespoke joinery including wood storage, bookcase, media unit and 3D wall paneling.
Design ideas for a large contemporary open plan dining in Belfast with green walls, painted wood floors, a wood stove, a metal fireplace surround, white floor and wallpaper.
Design ideas for a large contemporary open plan dining in Belfast with green walls, painted wood floors, a wood stove, a metal fireplace surround, white floor and wallpaper.
All Fireplaces Dining Room Design Ideas with Painted Wood Floors
1