Dining Room Design Ideas with a Wood Stove and Panelled Walls
Refine by:
Budget
Sort by:Popular Today
1 - 20 of 48 photos
Item 1 of 3

View to double-height dining room
Inspiration for a large contemporary open plan dining in Melbourne with white walls, concrete floors, a wood stove, a brick fireplace surround, grey floor, exposed beam and panelled walls.
Inspiration for a large contemporary open plan dining in Melbourne with white walls, concrete floors, a wood stove, a brick fireplace surround, grey floor, exposed beam and panelled walls.

La cuisine, ré ouverte sur la pièce de vie
Inspiration for a large contemporary dining room in Paris with black walls, light hardwood floors, a wood stove, white floor, timber and panelled walls.
Inspiration for a large contemporary dining room in Paris with black walls, light hardwood floors, a wood stove, white floor, timber and panelled walls.

Photo of an expansive modern open plan dining in Berlin with green walls, carpet, a wood stove, a plaster fireplace surround, beige floor, recessed and panelled walls.

This luxurious dining room had a great transformation. The table and sideboard had to stay, everything else has been changed.
Large contemporary dining room in West Midlands with green walls, dark hardwood floors, a wood stove, a wood fireplace surround, brown floor, exposed beam and panelled walls.
Large contemporary dining room in West Midlands with green walls, dark hardwood floors, a wood stove, a wood fireplace surround, brown floor, exposed beam and panelled walls.

Having worked ten years in hospitality, I understand the challenges of restaurant operation and how smart interior design can make a huge difference in overcoming them.
This once country cottage café needed a facelift to bring it into the modern day but we honoured its already beautiful features by stripping back the lack lustre walls to expose the original brick work and constructing dark paneling to contrast.
The rustic bar was made out of 100 year old floorboards and the shelves and lighting fixtures were created using hand-soldered scaffold pipe for an industrial edge. The old front of house bar was repurposed to make bespoke banquet seating with storage, turning the high traffic hallway area from an avoid zone for couples to an enviable space for groups.
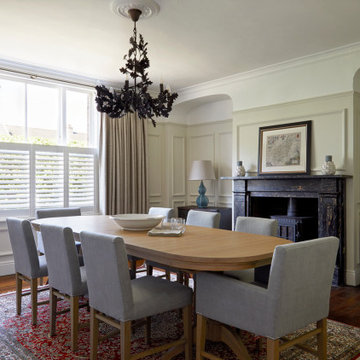
Large formal dining room with bespoke paneling and original wooden flooring
Photo of a large traditional separate dining room in West Midlands with beige walls, dark hardwood floors, a wood stove, a stone fireplace surround and panelled walls.
Photo of a large traditional separate dining room in West Midlands with beige walls, dark hardwood floors, a wood stove, a stone fireplace surround and panelled walls.

This custom cottage designed and built by Aaron Bollman is nestled in the Saugerties, NY. Situated in virgin forest at the foot of the Catskill mountains overlooking a babling brook, this hand crafted home both charms and relaxes the senses.
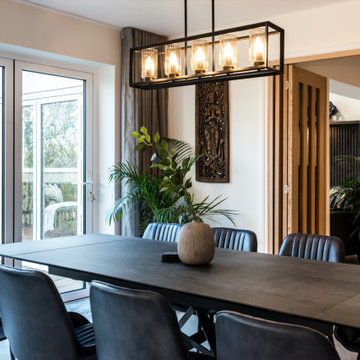
This beautiful modern contemporary family home offers a beautiful combination of gentle whites and warm wooden tones, match made in heaven! It has everything our clients asked for and is a reflection of their lifestyle. See more of our projects at: www.ihinteriors.co.uk/portfolio
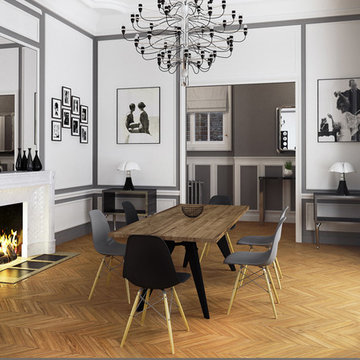
karine perez
http://www.karineperez.com
Photo of a large contemporary dining room in Other with grey walls, brown floor, dark hardwood floors, a wood stove, a concrete fireplace surround, timber and panelled walls.
Photo of a large contemporary dining room in Other with grey walls, brown floor, dark hardwood floors, a wood stove, a concrete fireplace surround, timber and panelled walls.
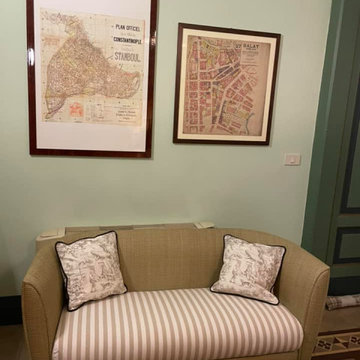
Photo of an expansive traditional open plan dining in Other with beige walls, a wood stove, a metal fireplace surround, vaulted and panelled walls.
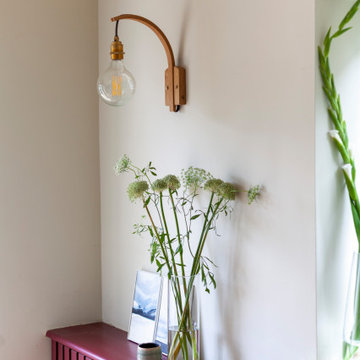
Design ideas for a mid-sized modern open plan dining in Cardiff with white walls, limestone floors, a wood stove, beige floor and panelled walls.

Inspiration for a large scandinavian open plan dining in Los Angeles with white walls, light hardwood floors, a wood stove, a plaster fireplace surround, beige floor, vaulted and panelled walls.
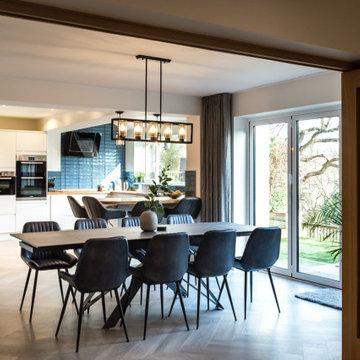
This beautiful modern contemporary family home offers a beautiful combination of gentle whites and warm wooden tones, match made in heaven! It has everything our clients asked for and is a reflection of their lifestyle. See more of our projects at: www.ihinteriors.co.uk/portfolio
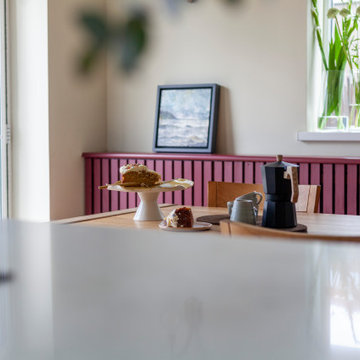
Photo of a mid-sized scandinavian open plan dining in Cardiff with white walls, limestone floors, a wood stove, beige floor and panelled walls.
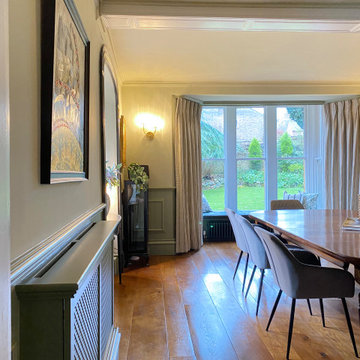
This luxurious dining room had a great transformation. The table and sideboard had to stay, everything else has been changed.
Inspiration for a large contemporary dining room in West Midlands with green walls, dark hardwood floors, a wood stove, a wood fireplace surround, brown floor, exposed beam and panelled walls.
Inspiration for a large contemporary dining room in West Midlands with green walls, dark hardwood floors, a wood stove, a wood fireplace surround, brown floor, exposed beam and panelled walls.
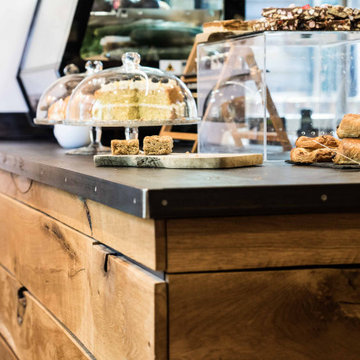
Having worked ten years in hospitality, I understand the challenges of restaurant operation and how smart interior design can make a huge difference in overcoming them.
This once country cottage café needed a facelift to bring it into the modern day but we honoured its already beautiful features by stripping back the lack lustre walls to expose the original brick work and constructing dark paneling to contrast.
The rustic bar was made out of 100 year old floorboards and the shelves and lighting fixtures were created using hand-soldered scaffold pipe for an industrial edge. The old front of house bar was repurposed to make bespoke banquet seating with storage, turning the high traffic hallway area from an avoid zone for couples to an enviable space for groups.
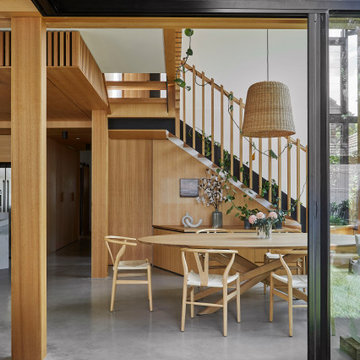
View to dining room
This is an example of a large contemporary open plan dining in Melbourne with white walls, concrete floors, a wood stove, a brick fireplace surround, grey floor, exposed beam and panelled walls.
This is an example of a large contemporary open plan dining in Melbourne with white walls, concrete floors, a wood stove, a brick fireplace surround, grey floor, exposed beam and panelled walls.
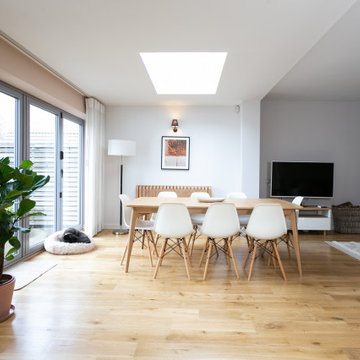
A beautiful soothing open plan space
Photo of a large contemporary open plan dining in Other with white walls, medium hardwood floors, a wood stove and panelled walls.
Photo of a large contemporary open plan dining in Other with white walls, medium hardwood floors, a wood stove and panelled walls.
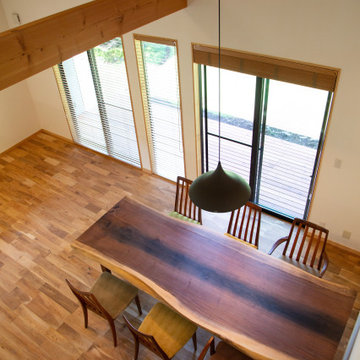
コア、ユーティリティ部分をコアに回遊できるプランニング
既存建物は西日が強く、東側に林があり日照及び西日が強い立地だったが
西側の軒を深く、東側に高窓を設けることにより夏は涼しく冬は暖かい内部空間を創ることができた
毎日の家事動線は玄関よりシューズクローク兼家事室、脱衣場、キッチンへのアプローチを隣接させ負担軽減を図ってます
コア部分上部にある2階は天井が低く座位にてくつろぐ空間となっている
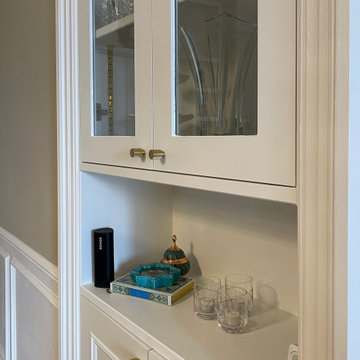
gorgeous bespoke carpentry fitted into an old chimneyy breast
Small traditional dining room in London with beige walls, medium hardwood floors, a wood stove, a stone fireplace surround, brown floor and panelled walls.
Small traditional dining room in London with beige walls, medium hardwood floors, a wood stove, a stone fireplace surround, brown floor and panelled walls.
Dining Room Design Ideas with a Wood Stove and Panelled Walls
1