Dining Room Design Ideas with Decorative Wall Panelling and Panelled Walls
Refine by:
Budget
Sort by:Popular Today
1 - 20 of 3,239 photos
Item 1 of 3

Design ideas for a mid-sized contemporary dining room in Melbourne with white walls, laminate floors, brown floor, recessed and panelled walls.

With a strict instruction to avoid a coastal theme, the brief for this home was to create a classic style that is easy for family living.
Photo of a beach style dining room in Melbourne with white walls, light hardwood floors, beige floor and decorative wall panelling.
Photo of a beach style dining room in Melbourne with white walls, light hardwood floors, beige floor and decorative wall panelling.

Dining room featuring built in cabinetry and seating with storage. Great little reading nook.
VJ panelling in Dulux Kimberley Tree
Inspiration for a mid-sized beach style open plan dining in Sydney with white walls, light hardwood floors and panelled walls.
Inspiration for a mid-sized beach style open plan dining in Sydney with white walls, light hardwood floors and panelled walls.

View to double-height dining room
Inspiration for a large contemporary open plan dining in Melbourne with white walls, concrete floors, a wood stove, a brick fireplace surround, grey floor, exposed beam and panelled walls.
Inspiration for a large contemporary open plan dining in Melbourne with white walls, concrete floors, a wood stove, a brick fireplace surround, grey floor, exposed beam and panelled walls.

Photo of a contemporary dining room in Sydney with grey walls, light hardwood floors, no fireplace, beige floor and panelled walls.

Where form meets class. This stunning contemporary stair features beautiful American Oak timbers contrasting with a striking steel balustrade with feature timber panelling underneath the flight. This elegant design takes up residence in Mazzei’s Royal Melbourne Hospital Lottery home.

Sala da pranzo: sulla destra ribassamento soffitto per zona ingresso e scala che porta al piano superiore: pareti verdi e marmo verde alpi a pavimento. Frontalmente la zona pranzo con armadio in legno noce canaletto cannettato. Pavimento in parquet rovere naturale posato a spina ungherese. Mobile a destra sempre in noce con rivestimento in marmo marquinia e camino.
A sinistra porte scorrevoli per accedere a diverse camere oltre che da corridoio

Inspiration for a contemporary dining room in Houston with white walls, medium hardwood floors, brown floor and panelled walls.

Design ideas for a large country separate dining room in Denver with grey walls, medium hardwood floors, brown floor, coffered and decorative wall panelling.
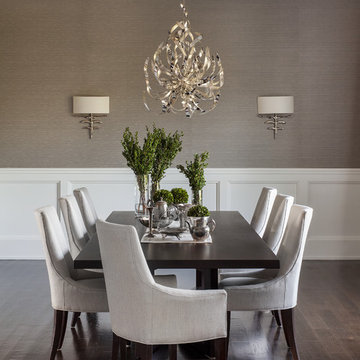
Sean Litchfield
Photo of a transitional dining room in New York with grey walls, dark hardwood floors and decorative wall panelling.
Photo of a transitional dining room in New York with grey walls, dark hardwood floors and decorative wall panelling.

Transitional separate dining room in Atlanta with beige walls, light hardwood floors, beige floor, recessed and decorative wall panelling.

Modern family and dining room with built-in media unit.
This is an example of a large modern open plan dining in Miami with beige walls, light hardwood floors, no fireplace, beige floor and panelled walls.
This is an example of a large modern open plan dining in Miami with beige walls, light hardwood floors, no fireplace, beige floor and panelled walls.

Tracy, one of our fabulous customers who last year undertook what can only be described as, a colossal home renovation!
With the help of her My Bespoke Room designer Milena, Tracy transformed her 1930's doer-upper into a truly jaw-dropping, modern family home. But don't take our word for it, see for yourself...
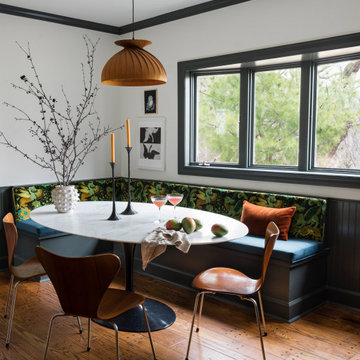
Contrast trim and a built-in upholstered banquette bench set off this dining area. We kept the original flooring with exposed dowel heads and added a vintage wood veneer light fixture above the marble top tulip dining table. But the real showstopper is the velvet cushion with an almost neon dragon print - and it's comfortable too.
Design: @dewdesignchicago
Photography: @erinkonrathphotography
Styling: Natalie Marotta Style

A pair of brass swing arm wall sconces are mounted over custom built-in cabinets and stacked oak floating shelves. The texture and sheen of the square, hand-made, Zellige tile backsplash provides visual interest and design style while large windows offer spectacular views of the property creating an enjoyable and relaxed atmosphere for dining and entertaining.

This fresh dining room incorporates Scandinavian and Mid Century Modern styles to create a unique Nordic Chic vibe. The custom dining table was made by local craftsmen. The airy dining chairs are actually designed for outdoor use, so they will hold up to this family's busy lifestyle. The organic pattern on the area rug reflects the graceful lines of the evergreens in their front yard. Likewise, the faux bois chandelier lends an artful sculptural element to the space.
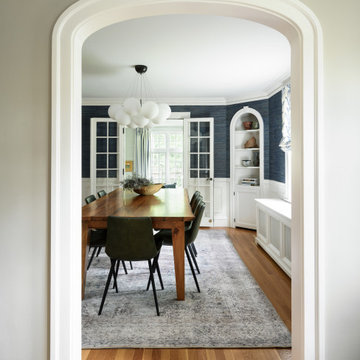
Photo of a transitional separate dining room in Boston with blue walls, medium hardwood floors, wallpaper, decorative wall panelling and brown floor.
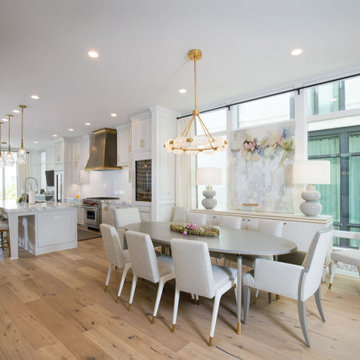
Large contemporary open plan dining in Atlanta with white walls, light hardwood floors, no fireplace, multi-coloured floor and decorative wall panelling.
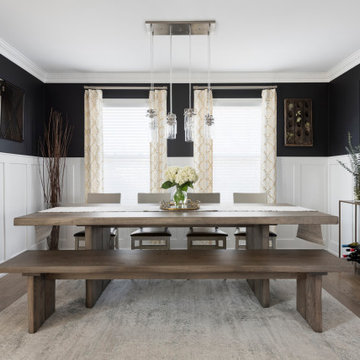
Photography by Picture Perfect House
This is an example of a mid-sized transitional dining room in Chicago with black walls, medium hardwood floors, grey floor and decorative wall panelling.
This is an example of a mid-sized transitional dining room in Chicago with black walls, medium hardwood floors, grey floor and decorative wall panelling.
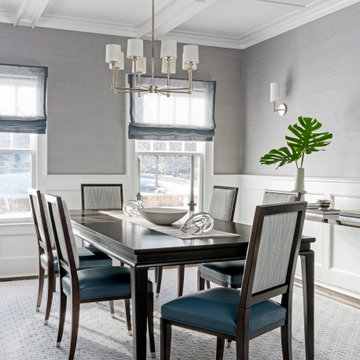
Inspiration for a transitional dining room in New York with grey walls and decorative wall panelling.
Dining Room Design Ideas with Decorative Wall Panelling and Panelled Walls
1