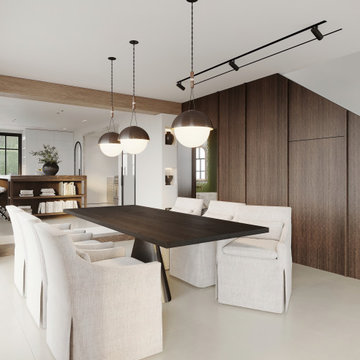Dining Room Design Ideas with Panelled Walls
Sort by:Popular Today
41 - 60 of 1,484 photos
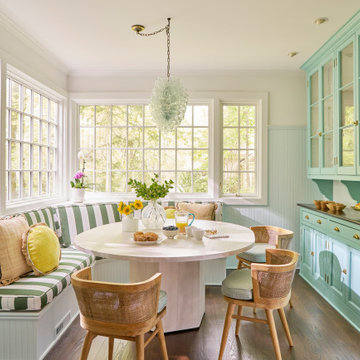
Design ideas for a transitional dining room in Houston with white walls, medium hardwood floors, no fireplace, brown floor and panelled walls.
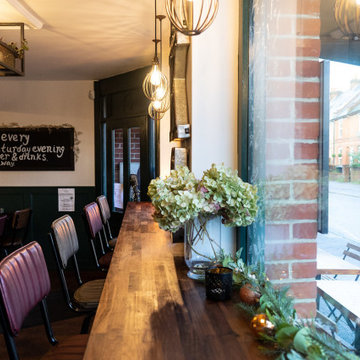
Little Kitchen Bistro
Rustic and industrial little bistro restaurant
From twee cottage tearoom to rustic and industrial French bistro. This project required a total refit and features lots of bespoke joinery by Paul. We introduced a feature wall of brickwork and Victorian paneling to complement the period of the building and gave the client cosy nooks through banquet seating and steel mesh panels.
The open kitchen and bar area demanded attractive space storage solutions like the industrial shelving positioned above the counter.
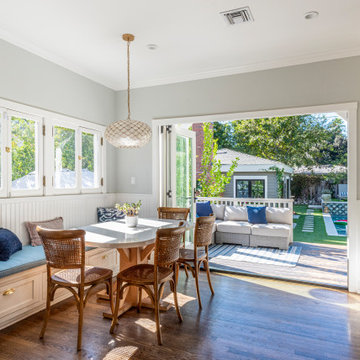
Transitional dining room in Los Angeles with grey walls, medium hardwood floors, no fireplace, brown floor, panelled walls and planked wall panelling.

Entertainment kitchen with integrated dining table
Mid-sized modern kitchen/dining combo in Los Angeles with white walls, porcelain floors, a corner fireplace, a metal fireplace surround, grey floor, vaulted and panelled walls.
Mid-sized modern kitchen/dining combo in Los Angeles with white walls, porcelain floors, a corner fireplace, a metal fireplace surround, grey floor, vaulted and panelled walls.
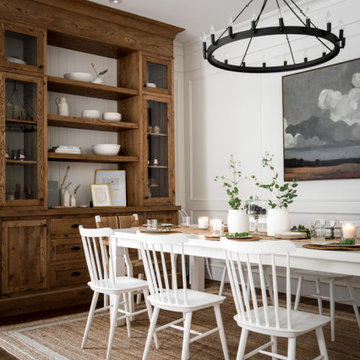
Design ideas for a mid-sized transitional open plan dining in Other with white walls, medium hardwood floors, brown floor and panelled walls.
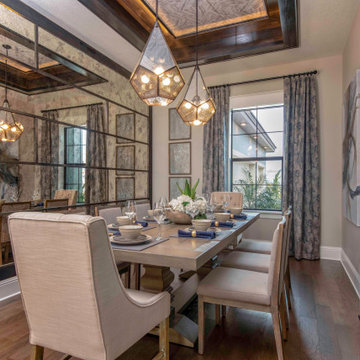
The intent of the antique mirror feature wall was to create a vibe of old world meets new world intertwined. The built-in wine display is a splendid touch for the space. Introducing different wood tones in the floor, ceiling, and furniture gives the space the warmth and depth needed.
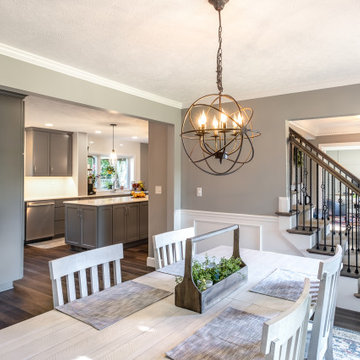
Inspiration for a traditional dining room in Other with grey walls, vinyl floors, no fireplace and panelled walls.
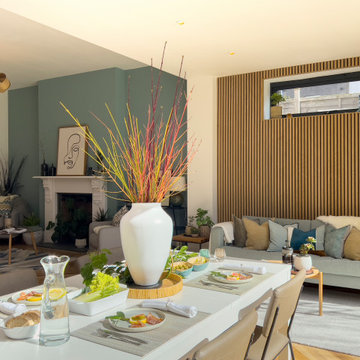
Design ideas for a large contemporary kitchen/dining combo in Other with panelled walls.
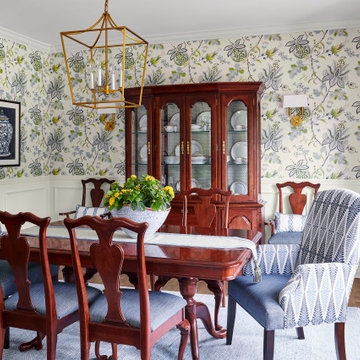
Design ideas for a transitional separate dining room in New York with white walls, medium hardwood floors, brown floor, panelled walls, decorative wall panelling and wallpaper.
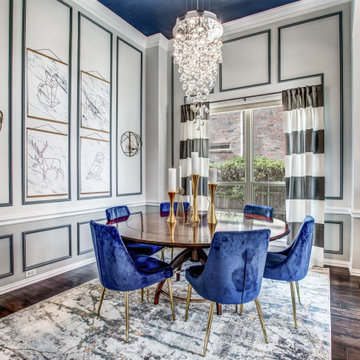
This is an example of a transitional dining room in Dallas with grey walls, dark hardwood floors, brown floor and panelled walls.

Tracy, one of our fabulous customers who last year undertook what can only be described as, a colossal home renovation!
With the help of her My Bespoke Room designer Milena, Tracy transformed her 1930's doer-upper into a truly jaw-dropping, modern family home. But don't take our word for it, see for yourself...
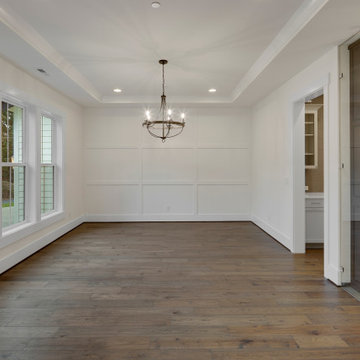
he Barbaro's dining room is a captivating space that invites you to gather and indulge in culinary delights. The room features a dark hardwood floor that adds a touch of richness and warmth to the atmosphere. A stunning chandelier hangs above the dining table, casting a soft and alluring glow, setting the perfect ambiance for intimate dinners or lively gatherings. The white walls create a sense of openness and purity, allowing the room to feel bright and airy. With its combination of the dark hardwood floor, mesmerizing chandelier, and pristine white walls, the dining room in the Barbaro exudes a sophisticated and welcoming charm, making it an ideal setting for memorable dining experiences.
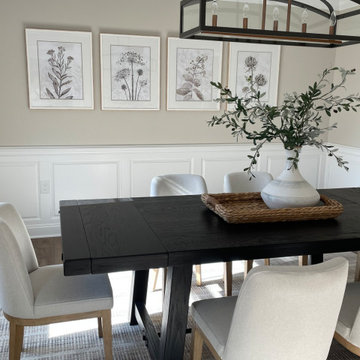
Simply charming farmhouse dining room.
Light and fresh color palette
Black stained wood craftsman-style dining table
Petite dining chairs
Hinkley Lighting Clarendon chandelier in bronze and matte black finishes
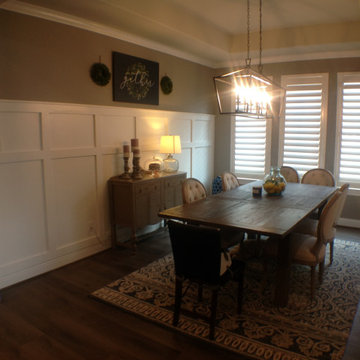
Board and Batten walls in dining room
Mid-sized country dining room in Other with panelled walls.
Mid-sized country dining room in Other with panelled walls.
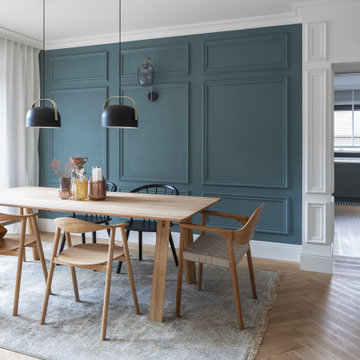
This is an example of a scandinavian open plan dining in New York with white walls, medium hardwood floors, no fireplace, brown floor and panelled walls.
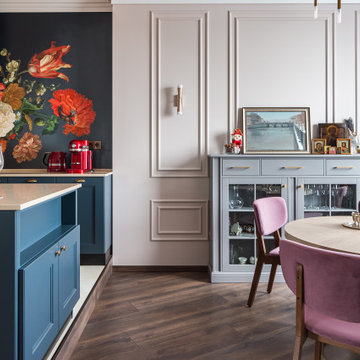
Design ideas for a traditional dining room in Saint Petersburg with pink walls, dark hardwood floors, brown floor and panelled walls.
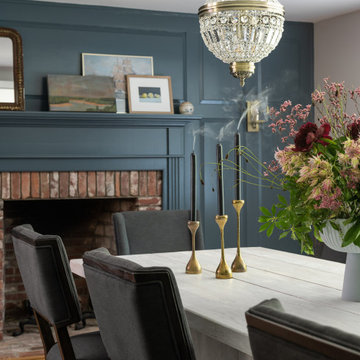
Design ideas for a large transitional separate dining room in Boston with blue walls, medium hardwood floors, a wood fireplace surround, exposed beam and panelled walls.

Inspiration for a large scandinavian open plan dining in Los Angeles with white walls, light hardwood floors, a wood stove, a plaster fireplace surround, beige floor, vaulted and panelled walls.

What problems do you want to solve?:
I want to replace a large, dark leaking conservatory with an extension to bring all year round living and light into a dark kitchen. Open my cellar floor to be one with the garden,
Tell us about your project and your ideas so far:
I’ve replaced the kitchen in the last 5 years, but the conservatory is a go area in the winter, I have a beautiful garden and want to be able to see it all year. My idea would be to build an extension for living with a fully opening glass door, partial living roof with lantern. Then I would like to take down the external wall between the kitchen and the new room to make it one space.
Things, places, people and materials you love:
I work as a consultant virologist and have spent the last 15 months on the frontline in work for long hours, I love nature and green space. I love my garden. Our last holiday was to Vancouver island - whale watching and bird watching. I want sustainable and environmentally friendly living.
Dining Room Design Ideas with Panelled Walls
3
