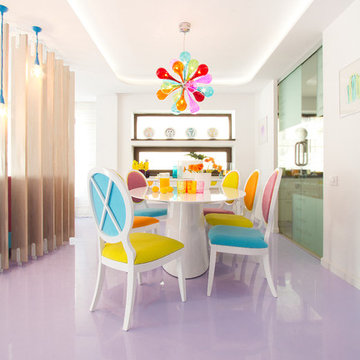Dining Room Design Ideas with Pink Floor and Purple Floor
Refine by:
Budget
Sort by:Popular Today
1 - 20 of 129 photos
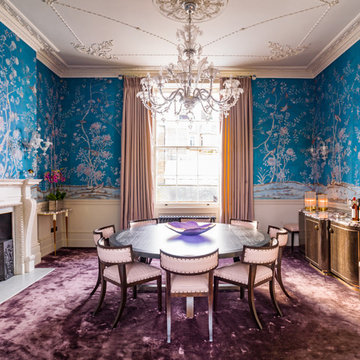
A Nash terraced house in Regent's Park, London. Interior design by Gaye Gardner. Photography by Adam Butler
Photo of a large traditional dining room in London with blue walls, carpet, a standard fireplace, a stone fireplace surround and purple floor.
Photo of a large traditional dining room in London with blue walls, carpet, a standard fireplace, a stone fireplace surround and purple floor.
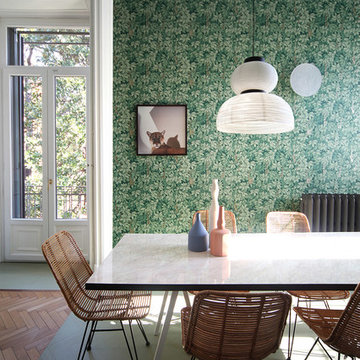
Carola Ripamonti
Mid-sized eclectic open plan dining in Milan with green walls, painted wood floors, no fireplace and purple floor.
Mid-sized eclectic open plan dining in Milan with green walls, painted wood floors, no fireplace and purple floor.
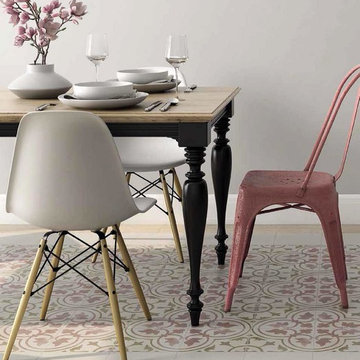
If you love patterned tiles as much as we do, then our new Victorian-style range is bound to set your pulse racing. Inspired by Mediterranean and Moroccan infused designs, this tile range brings relaxed and sun-faded patterns, adding instant chic to any home.
Combining the practicality and durability of glazed porcelain, with stunning colour and pattern, these tiles make any wall or floor into a statement piece. All you need do is decide which pattern suits your personality and your home.
The Bordeaux range features patterns that are not only vibrant and beautiful; they’re also tough, easy to clean and super practical. This is what makes them perfect for high-traffic areas such as kitchens, porches and hallways. When combined with contemporary schemes, they create a focal point and guarantees the wow factor.
A pale tile with dusky rose and soft beige detail. The broader pattern of this tile works well in a large room such as a hallway, making it warm and inviting. The clean colour palette simplifies the intricacy of the pattern and keeps it from feeling too busy.
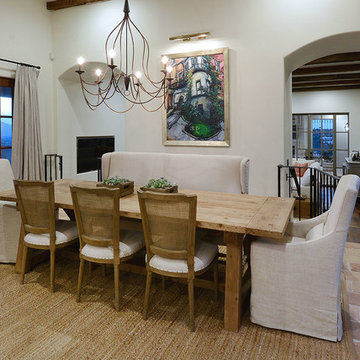
The dining room features wood french door units at either end of the space, arched openings into the living room, and a reclaimed terra cotta tile floor.
Design Principal: Gene Kniaz, Spiral Architects; General Contractor: Brian Recher, Resolute Builders
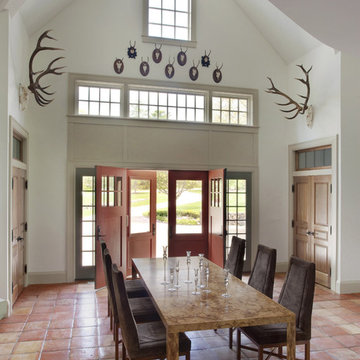
Inspiration for a country dining room in Boston with white walls, terra-cotta floors and pink floor.
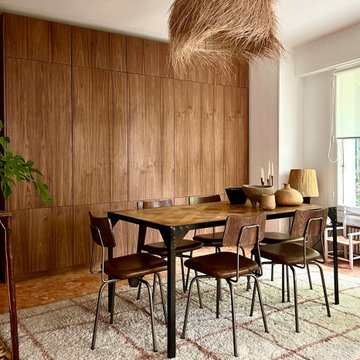
La salle à manger, entre ambiance "mad men" et esprit vacances, avec son immense placard en noyer qui permet de ranger l'équivalent d'un container ;-) Placard d'entrée, penderie, bar, bibliothèque, placard à vinyles, vaisselier, tout y est !
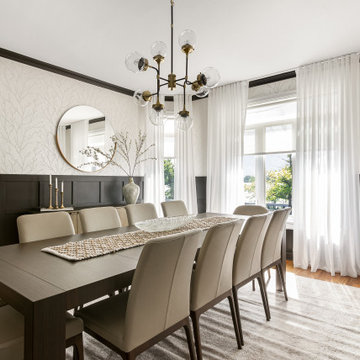
This is an example of a large transitional open plan dining in Montreal with white walls, a tile fireplace surround, pink floor and decorative wall panelling.
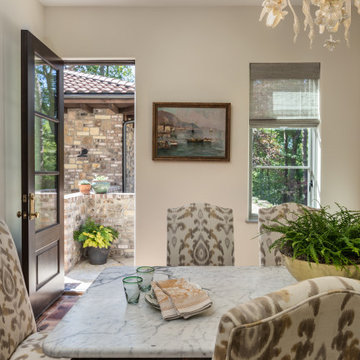
The dining room opens up to the courtyard between the home and garage. Notice the hand made Venetian glass light fixture we imported for the room.
Also notice the 2 1/4" thick custom mahogany door and the lack of casing.

Inspiration for a mid-sized transitional open plan dining in Le Havre with white walls, terra-cotta floors, a standard fireplace, a stone fireplace surround, pink floor and exposed beam.
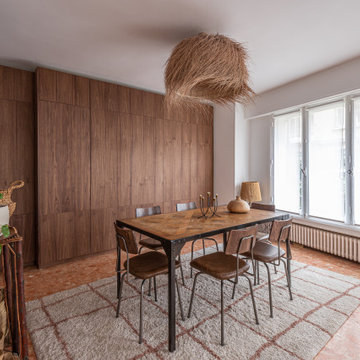
Projet livré fin novembre 2022, budget tout compris 100 000 € : un appartement de vieille dame chic avec seulement deux chambres et des prestations datées, à transformer en appartement familial de trois chambres, moderne et dans l'esprit Wabi-sabi : épuré, fonctionnel, minimaliste, avec des matières naturelles, de beaux meubles en bois anciens ou faits à la main et sur mesure dans des essences nobles, et des objets soigneusement sélectionnés eux aussi pour rappeler la nature et l'artisanat mais aussi le chic classique des ambiances méditerranéennes de l'Antiquité qu'affectionnent les nouveaux propriétaires.
La salle de bain a été réduite pour créer une cuisine ouverte sur la pièce de vie, on a donc supprimé la baignoire existante et déplacé les cloisons pour insérer une cuisine minimaliste mais très design et fonctionnelle ; de l'autre côté de la salle de bain une cloison a été repoussée pour gagner la place d'une très grande douche à l'italienne. Enfin, l'ancienne cuisine a été transformée en chambre avec dressing (à la place de l'ancien garde manger), tandis qu'une des chambres a pris des airs de suite parentale, grâce à une grande baignoire d'angle qui appelle à la relaxation.
Côté matières : du noyer pour les placards sur mesure de la cuisine qui se prolongent dans la salle à manger (avec une partie vestibule / manteaux et chaussures, une partie vaisselier, et une partie bibliothèque).
On a conservé et restauré le marbre rose existant dans la grande pièce de réception, ce qui a grandement contribué à guider les autres choix déco ; ailleurs, les moquettes et carrelages datés beiges ou bordeaux ont été enlevés et remplacés par du béton ciré blanc coco milk de chez Mercadier. Dans la salle de bain il est même monté aux murs dans la douche !
Pour réchauffer tout cela : de la laine bouclette, des tapis moelleux ou à l'esprit maison de vanaces, des fibres naturelles, du lin, de la gaze de coton, des tapisseries soixante huitardes chinées, des lampes vintage, et un esprit revendiqué "Mad men" mêlé à des vibrations douces de finca ou de maison grecque dans les Cyclades...
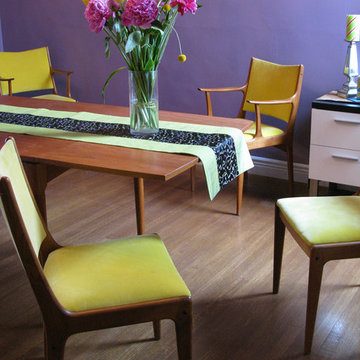
Mid-sized eclectic separate dining room in San Francisco with purple walls, no fireplace and purple floor.

Inside the contemporary extension in front of the house. A semi-industrial/rustic feel is achieved with exposed steel beams, timber ceiling cladding, terracotta tiling and wrap-around Crittall windows. This wonderully inviting space makes the most of the spectacular panoramic views.
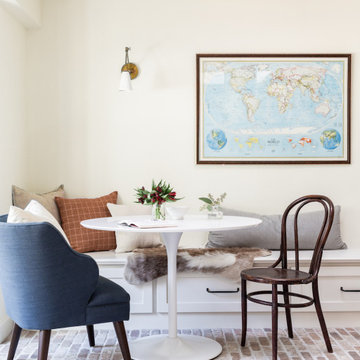
Inspiration for a mid-sized transitional dining room in Dallas with brick floors, no fireplace and pink floor.
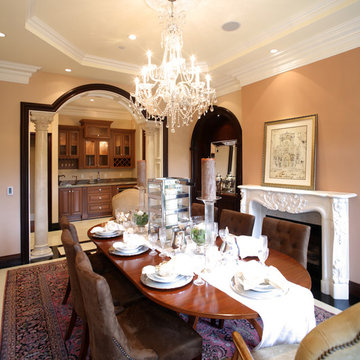
Inspiration for a large traditional separate dining room in San Francisco with beige walls, carpet, a standard fireplace, a plaster fireplace surround and purple floor.
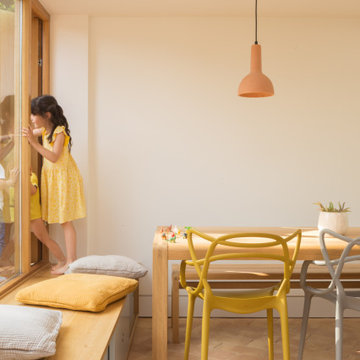
Photo credit: Matthew Smith ( http://www.msap.co.uk)
Inspiration for a mid-sized contemporary kitchen/dining combo in Cambridgeshire with white walls, terra-cotta floors and pink floor.
Inspiration for a mid-sized contemporary kitchen/dining combo in Cambridgeshire with white walls, terra-cotta floors and pink floor.
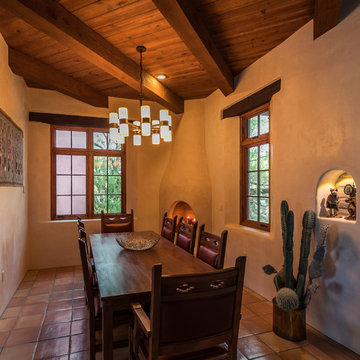
A nicho in the dining room reveals the adobe wall material and displays Hopi kachinas. Saltillo tile floors and a corner kiva fireplace complete the elegance of this classic southwestern home.
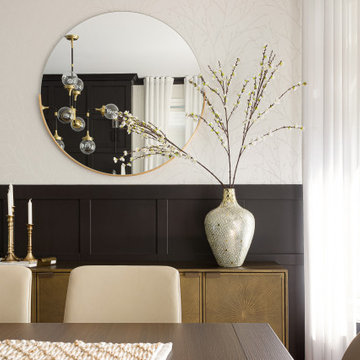
Design ideas for a large transitional open plan dining in Montreal with white walls, a tile fireplace surround, pink floor and decorative wall panelling.
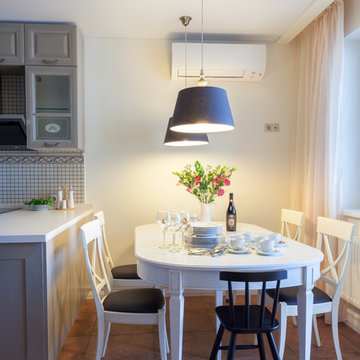
Photo of a mid-sized country kitchen/dining combo in Moscow with yellow walls, ceramic floors, no fireplace and pink floor.
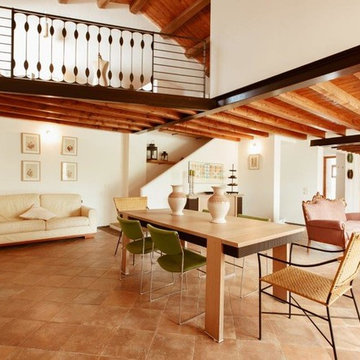
Photo of a large mediterranean open plan dining in Other with white walls, terra-cotta floors and pink floor.
Dining Room Design Ideas with Pink Floor and Purple Floor
1
