All Ceiling Designs Dining Room Design Ideas with Pink Floor
Refine by:
Budget
Sort by:Popular Today
1 - 18 of 18 photos

Inspiration for a mid-sized transitional open plan dining in Le Havre with white walls, terra-cotta floors, a standard fireplace, a stone fireplace surround, pink floor and exposed beam.

Inside the contemporary extension in front of the house. A semi-industrial/rustic feel is achieved with exposed steel beams, timber ceiling cladding, terracotta tiling and wrap-around Crittall windows. This wonderully inviting space makes the most of the spectacular panoramic views.
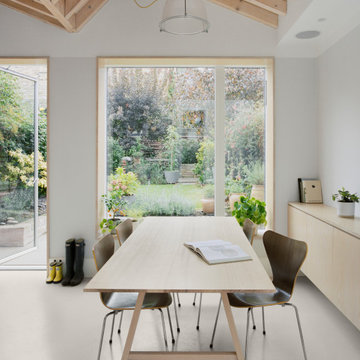
View in the dining area where the large picture window doubles up as a window seat
Photo of a mid-sized modern kitchen/dining combo in Other with grey walls, concrete floors, pink floor and exposed beam.
Photo of a mid-sized modern kitchen/dining combo in Other with grey walls, concrete floors, pink floor and exposed beam.
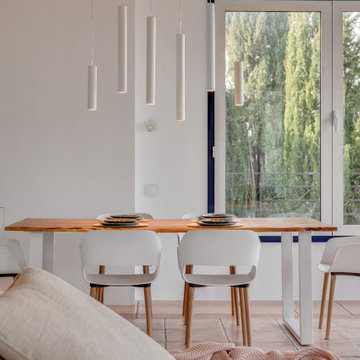
Design ideas for a large open plan dining in Barcelona with white walls, terra-cotta floors, a hanging fireplace, pink floor and timber.
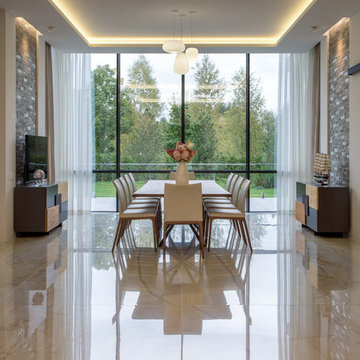
Архитекторы: Дмитрий Глушков, Фёдор Селенин; Фото: Антон Лихтарович
Photo of a large kitchen/dining combo in Moscow with multi-coloured walls, pink floor, recessed and brick walls.
Photo of a large kitchen/dining combo in Moscow with multi-coloured walls, pink floor, recessed and brick walls.
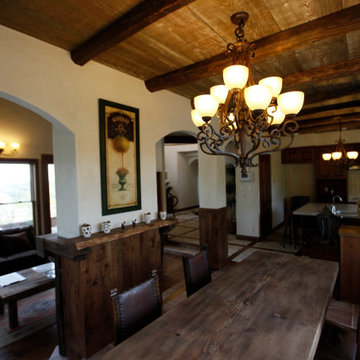
Photo of a mid-sized kitchen/dining combo in Other with white walls, terra-cotta floors, no fireplace, pink floor and timber.
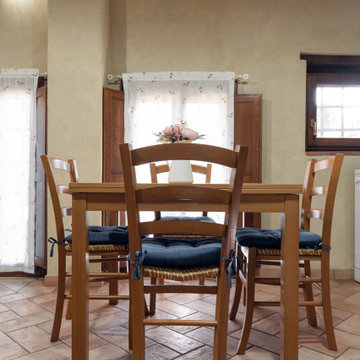
Committenti: Francesca & Davide. Ripresa fotografica: impiego obiettivo 24mm su pieno formato; macchina su treppiedi con allineamento ortogonale dell'inquadratura; impiego luce naturale esistente con l'ausilio di luci flash e luci continue 5500°K. Post-produzione: aggiustamenti base immagine; fusione manuale di livelli con differente esposizione per produrre un'immagine ad alto intervallo dinamico ma realistica; rimozione elementi di disturbo. Obiettivo commerciale: realizzazione fotografie di complemento ad annunci su siti web di affitti come Airbnb, Booking, eccetera; pubblicità su social network.
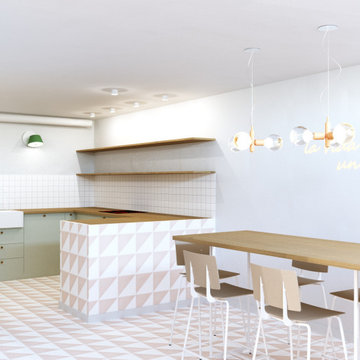
Cocina secundaria en vivienda unifamiliar. Espacio de cocina y comedor informal conectados.
Photo of a mid-sized transitional kitchen/dining combo in Valencia with white walls, ceramic floors, no fireplace, pink floor and recessed.
Photo of a mid-sized transitional kitchen/dining combo in Valencia with white walls, ceramic floors, no fireplace, pink floor and recessed.
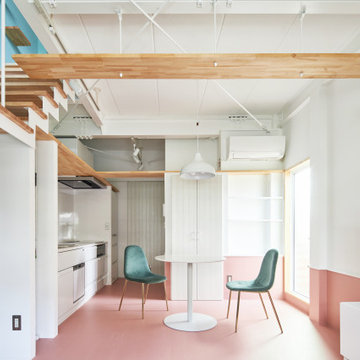
Small contemporary open plan dining in Kyoto with blue walls, linoleum floors, pink floor, exposed beam and planked wall panelling.
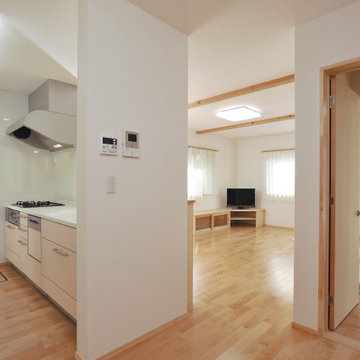
3枚引き込み引き戸
造作棚
バリアフリー和室
Inspiration for a mid-sized open plan dining in Other with white walls, light hardwood floors, pink floor, wallpaper and wallpaper.
Inspiration for a mid-sized open plan dining in Other with white walls, light hardwood floors, pink floor, wallpaper and wallpaper.
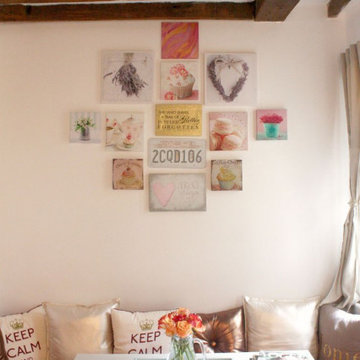
Cozy dining room in a charming Parisian apartment on Île Saint Louis. Designed by The Slash Studio
Inspiration for a small traditional dining room in Paris with white walls, ceramic floors, no fireplace, pink floor and exposed beam.
Inspiration for a small traditional dining room in Paris with white walls, ceramic floors, no fireplace, pink floor and exposed beam.
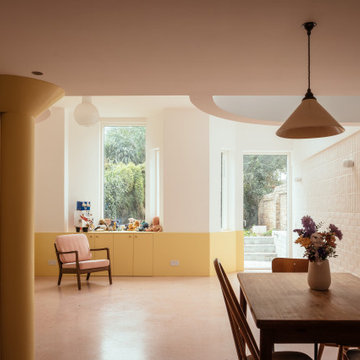
Mid-sized contemporary kitchen/dining combo in London with pink floor, coffered and decorative wall panelling.
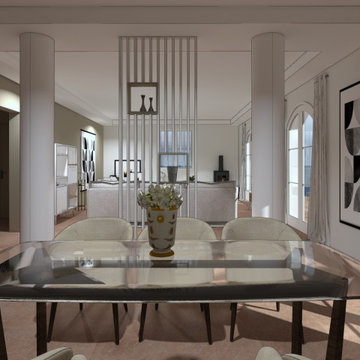
Un salon de réception pour cette grande maison située autour d'Aix en Provence : un rythme donné par les poteaux et par le décroché du plafond.
This is an example of a large dining room in Marseille with terra-cotta floors, a wood stove, pink floor and vaulted.
This is an example of a large dining room in Marseille with terra-cotta floors, a wood stove, pink floor and vaulted.
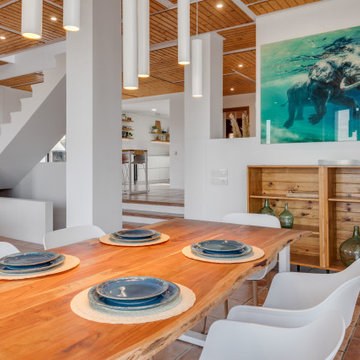
Large open plan dining in Barcelona with white walls, terra-cotta floors, a hanging fireplace, pink floor and timber.
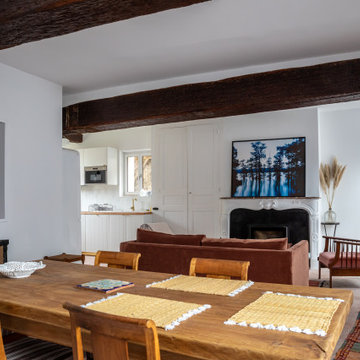
This is an example of a mid-sized transitional dining room in Le Havre with white walls, terra-cotta floors, a standard fireplace, a stone fireplace surround, pink floor and exposed beam.
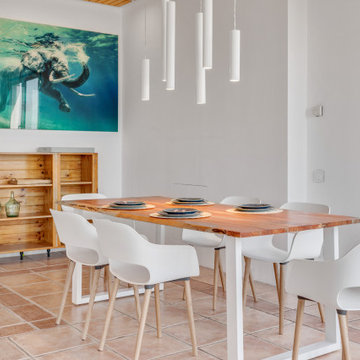
Inspiration for a large open plan dining in Barcelona with white walls, terra-cotta floors, a hanging fireplace, pink floor and timber.
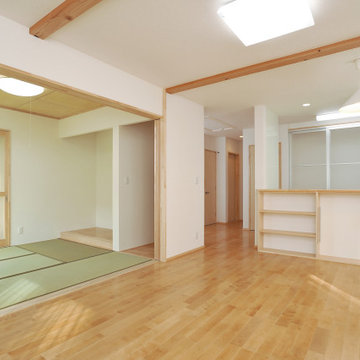
3枚引き込み引き戸
造作棚
バリアフリー和室
This is an example of a mid-sized open plan dining in Other with white walls, light hardwood floors, pink floor, wallpaper and wallpaper.
This is an example of a mid-sized open plan dining in Other with white walls, light hardwood floors, pink floor, wallpaper and wallpaper.
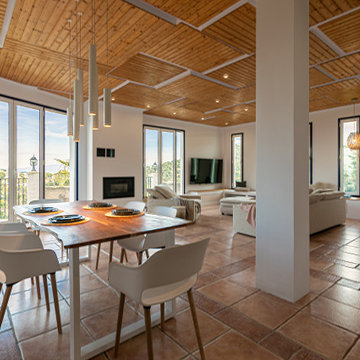
This is an example of a large open plan dining in Barcelona with white walls, terra-cotta floors, a hanging fireplace, pink floor and timber.
All Ceiling Designs Dining Room Design Ideas with Pink Floor
1