Dining Room Design Ideas with Pink Floor
Refine by:
Budget
Sort by:Popular Today
1 - 17 of 17 photos
Item 1 of 3
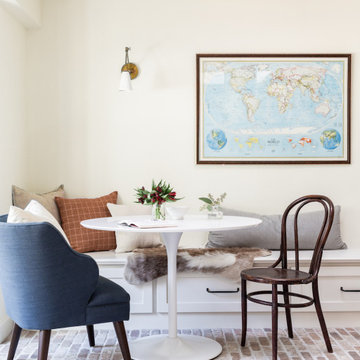
Inspiration for a mid-sized transitional dining room in Dallas with brick floors, no fireplace and pink floor.
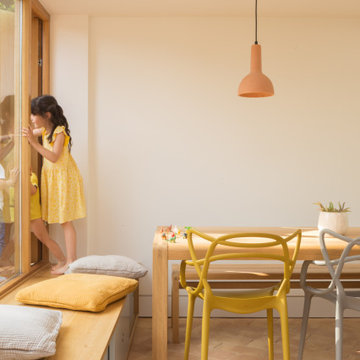
Photo credit: Matthew Smith ( http://www.msap.co.uk)
Inspiration for a mid-sized contemporary kitchen/dining combo in Cambridgeshire with white walls, terra-cotta floors and pink floor.
Inspiration for a mid-sized contemporary kitchen/dining combo in Cambridgeshire with white walls, terra-cotta floors and pink floor.
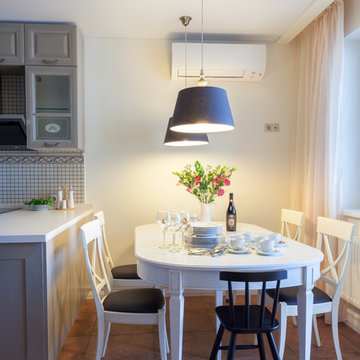
Photo of a mid-sized country kitchen/dining combo in Moscow with yellow walls, ceramic floors, no fireplace and pink floor.
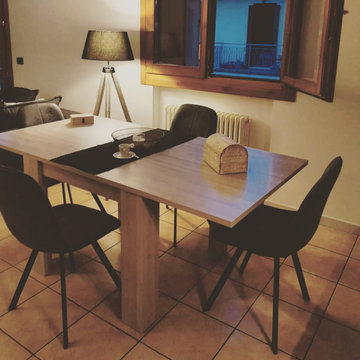
Contemporary dining room with kitchen and open living area of a compact city apartment.
Design ideas for a small contemporary kitchen/dining combo in Venice with white walls, terra-cotta floors and pink floor.
Design ideas for a small contemporary kitchen/dining combo in Venice with white walls, terra-cotta floors and pink floor.
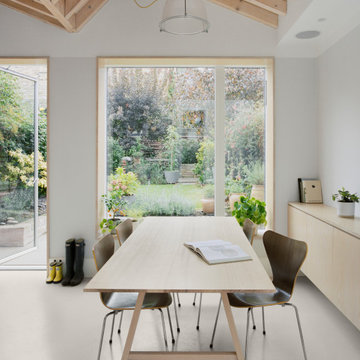
View in the dining area where the large picture window doubles up as a window seat
Photo of a mid-sized modern kitchen/dining combo in Other with grey walls, concrete floors, pink floor and exposed beam.
Photo of a mid-sized modern kitchen/dining combo in Other with grey walls, concrete floors, pink floor and exposed beam.
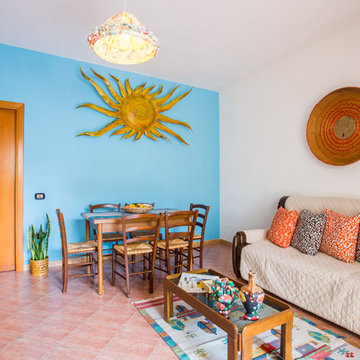
Inspiration for a mid-sized mediterranean kitchen/dining combo in Cagliari with multi-coloured walls, porcelain floors and pink floor.
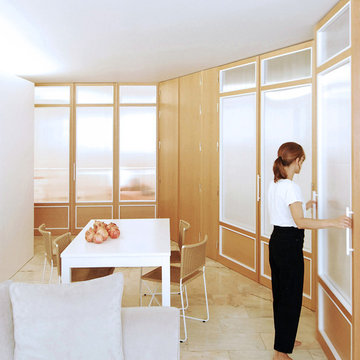
La idea de habitación como cámara estanca es antigua. Pertenece a un tiempo en el que los espacios de la vivienda se ordenaban según su rango, desde el salón de las visitas al cuarto de la plancha.
Pero, ¿qué ocurre si eliminamos los tabiques y la casa es un único espacio en el que se superponen las diferentes capas de la domesticidad?
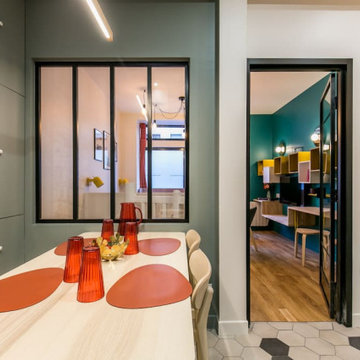
Mid-sized contemporary open plan dining in Paris with multi-coloured walls, ceramic floors and pink floor.
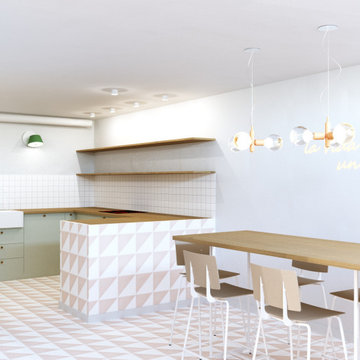
Cocina secundaria en vivienda unifamiliar. Espacio de cocina y comedor informal conectados.
Photo of a mid-sized transitional kitchen/dining combo in Valencia with white walls, ceramic floors, no fireplace, pink floor and recessed.
Photo of a mid-sized transitional kitchen/dining combo in Valencia with white walls, ceramic floors, no fireplace, pink floor and recessed.
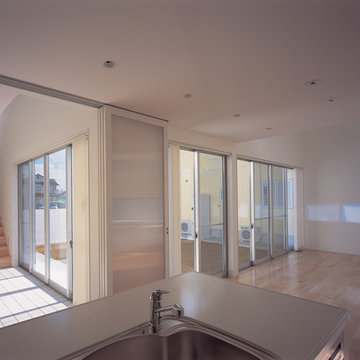
Inspiration for a mid-sized modern open plan dining in Other with white walls, medium hardwood floors, no fireplace and pink floor.
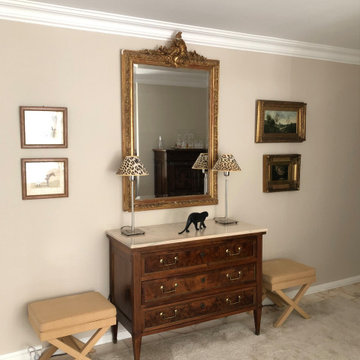
Photo of a mid-sized transitional open plan dining in Paris with beige walls, marble floors, no fireplace and pink floor.
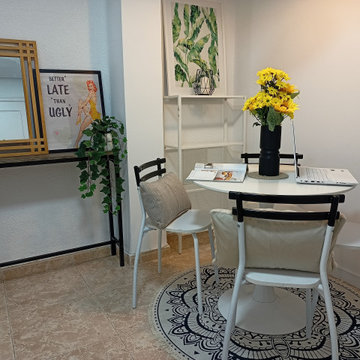
Comedor en piso para alquiler por habitaciones premium
This is an example of a mid-sized eclectic dining room in Valencia with white walls, ceramic floors and pink floor.
This is an example of a mid-sized eclectic dining room in Valencia with white walls, ceramic floors and pink floor.
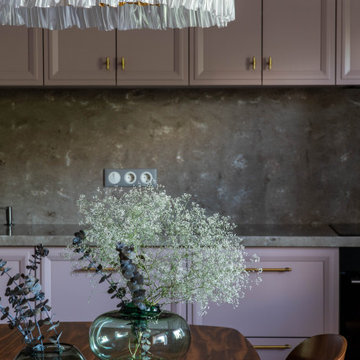
Inspiration for a mid-sized contemporary kitchen/dining combo in Other with beige walls, ceramic floors and pink floor.
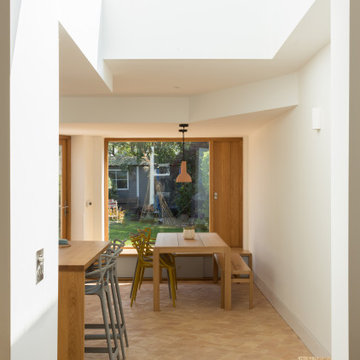
Photo credit: Matthew Smith ( http://www.msap.co.uk)
Photo of a mid-sized contemporary kitchen/dining combo in Cambridgeshire with white walls, terra-cotta floors and pink floor.
Photo of a mid-sized contemporary kitchen/dining combo in Cambridgeshire with white walls, terra-cotta floors and pink floor.
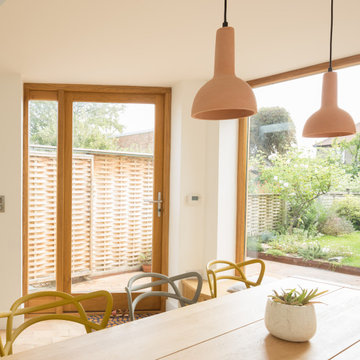
Photo credit: Matthew Smith ( http://www.msap.co.uk)
Mid-sized contemporary kitchen/dining combo in Cambridgeshire with white walls, terra-cotta floors and pink floor.
Mid-sized contemporary kitchen/dining combo in Cambridgeshire with white walls, terra-cotta floors and pink floor.
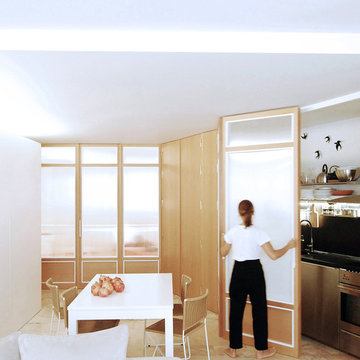
La idea de habitación como cámara estanca es antigua. Pertenece a un tiempo en el que los espacios de la vivienda se ordenaban según su rango, desde el salón de las visitas al cuarto de la plancha.
Pero, ¿qué ocurre si eliminamos los tabiques y la casa es un único espacio en el que se superponen las diferentes capas de la domesticidad?
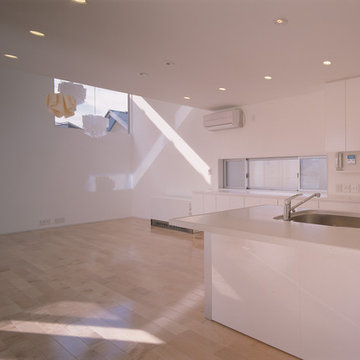
This is an example of a mid-sized modern open plan dining in Other with white walls, medium hardwood floors, no fireplace and pink floor.
Dining Room Design Ideas with Pink Floor
1