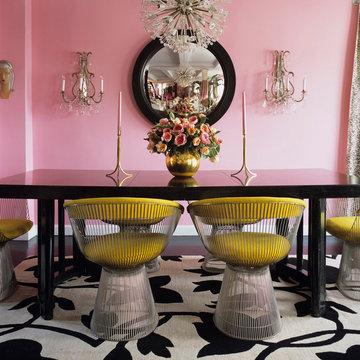Dining Room Design Ideas with Pink Walls
Refine by:
Budget
Sort by:Popular Today
41 - 60 of 806 photos
Item 1 of 2
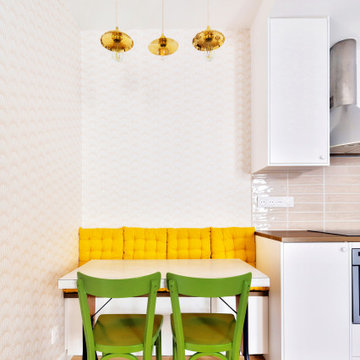
Voici le joli coin dînatoire accolé à la cuisine avec sa banquette en continuité, faisant également office de rangement, recouverte de galettes de chaises jaunes et soulignée par un papier coquille beige. La table rétro a été chinée ainsi que les chaises qui ont été repeintes dans en vert, l’ensemble est auréolé de suspensions en porcelaine et laiton.

Large midcentury separate dining room in Miami with pink walls, concrete floors, no fireplace and black floor.
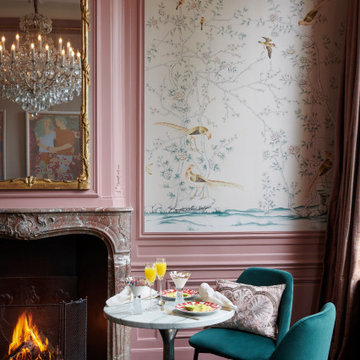
This is an example of a mid-sized traditional dining room in Amsterdam with pink walls, dark hardwood floors, a standard fireplace, a stone fireplace surround, black floor and wallpaper.
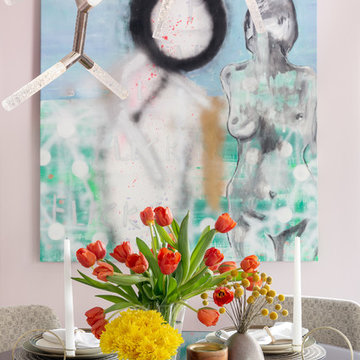
This chic couple from Manhattan requested for a fashion-forward focus for their new Boston condominium. Textiles by Christian Lacroix, Faberge eggs, and locally designed stilettos once owned by Lady Gaga are just a few of the inspirations they offered.
Project designed by Boston interior design studio Dane Austin Design. They serve Boston, Cambridge, Hingham, Cohasset, Newton, Weston, Lexington, Concord, Dover, Andover, Gloucester, as well as surrounding areas.
For more about Dane Austin Design, click here: https://daneaustindesign.com/
To learn more about this project, click here:
https://daneaustindesign.com/seaport-high-rise
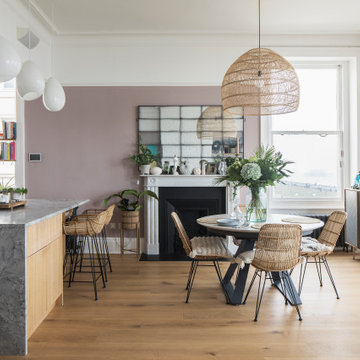
open plan kitchen
dining table
rattan chairs
rattan pendant
marble fire place
antique mirror
sash windows
glass pendant
sawn oak kitchen cabinet door
corian fronted kitchen cabinet door
marble kitchen island
bar stools
engineered wood flooring
brass kitchen handles
feature fireplace
mylands soho house wall colour
home bar
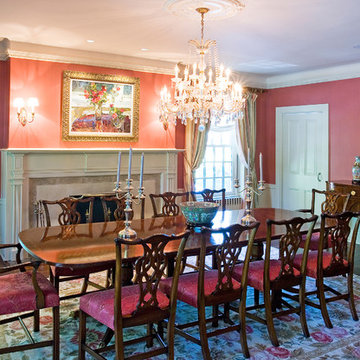
Traditional separate dining room in Other with dark hardwood floors, a standard fireplace and pink walls.

Photo: Robert Benson Photography
Industrial dining room in New York with pink walls, concrete floors, grey floor and exposed beam.
Industrial dining room in New York with pink walls, concrete floors, grey floor and exposed beam.
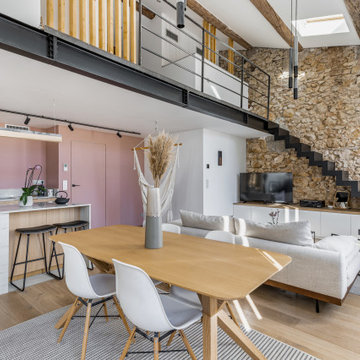
Photo de la pièce de vie la hauteur a été récupérée entièrement
Large dining room in Marseille with pink walls, light hardwood floors, beige floor and exposed beam.
Large dining room in Marseille with pink walls, light hardwood floors, beige floor and exposed beam.
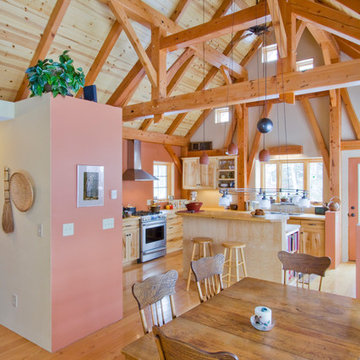
Gilbertson Photography, Inc.
Inspiration for a mid-sized country open plan dining in Minneapolis with pink walls and medium hardwood floors.
Inspiration for a mid-sized country open plan dining in Minneapolis with pink walls and medium hardwood floors.
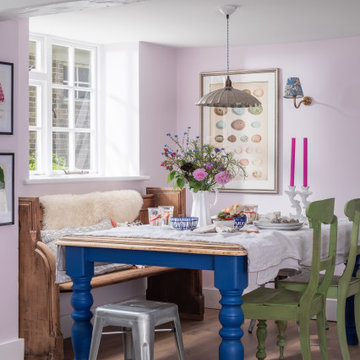
Photo of a mid-sized eclectic kitchen/dining combo in Kent with pink walls and light hardwood floors.
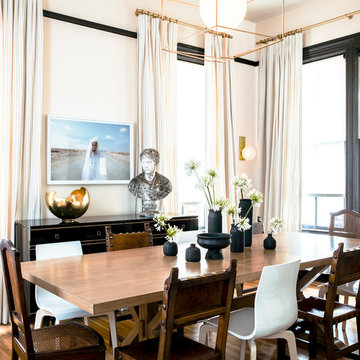
Photography by Thomas Story for Sunset Magazine, May 2017
Mid-sized transitional open plan dining in San Francisco with pink walls, medium hardwood floors, no fireplace and brown floor.
Mid-sized transitional open plan dining in San Francisco with pink walls, medium hardwood floors, no fireplace and brown floor.
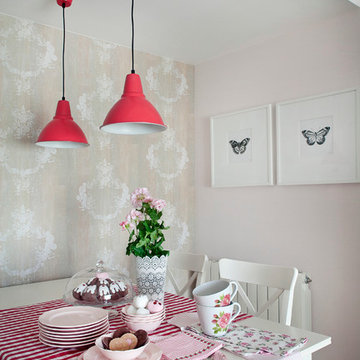
Maura Pitton
This is an example of a mid-sized traditional dining room in Other with pink walls, light hardwood floors and no fireplace.
This is an example of a mid-sized traditional dining room in Other with pink walls, light hardwood floors and no fireplace.
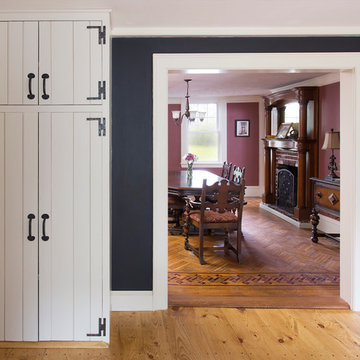
The 1790 Garvin-Weeks Farmstead is a beautiful farmhouse with Georgian and Victorian period rooms as well as a craftsman style addition from the early 1900s. The original house was from the late 18th century, and the barn structure shortly after that. The client desired architectural styles for her new master suite, revamped kitchen, and family room, that paid close attention to the individual eras of the home. The master suite uses antique furniture from the Georgian era, and the floral wallpaper uses stencils from an original vintage piece. The kitchen and family room are classic farmhouse style, and even use timbers and rafters from the original barn structure. The expansive kitchen island uses reclaimed wood, as does the dining table. The custom cabinetry, milk paint, hand-painted tiles, soapstone sink, and marble baking top are other important elements to the space. The historic home now shines.
Eric Roth
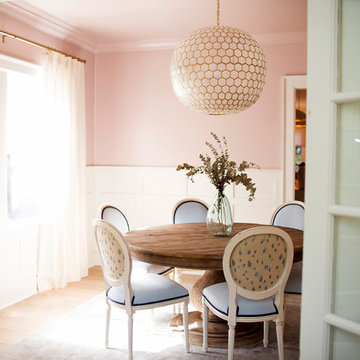
Kristen Wade
Mid-sized transitional separate dining room in Atlanta with pink walls, light hardwood floors, no fireplace and beige floor.
Mid-sized transitional separate dining room in Atlanta with pink walls, light hardwood floors, no fireplace and beige floor.
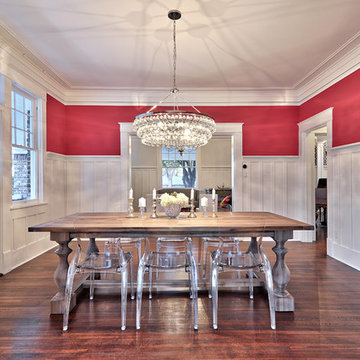
Casey Fry, photographer
Contemporary dining room in Austin with pink walls and dark hardwood floors.
Contemporary dining room in Austin with pink walls and dark hardwood floors.
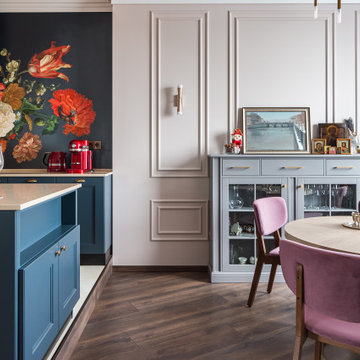
Design ideas for a traditional dining room in Saint Petersburg with pink walls, dark hardwood floors, brown floor and panelled walls.
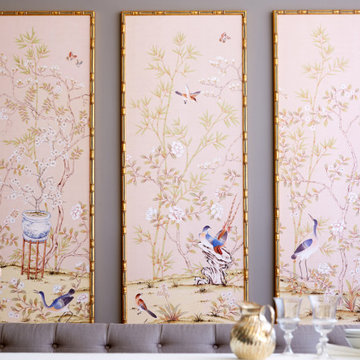
Design: "Chai Wan Triptych in Rose" colorway. Framed in gold bamboo frames, without glass.
This is an example of a small transitional kitchen/dining combo in Other with wallpaper and pink walls.
This is an example of a small transitional kitchen/dining combo in Other with wallpaper and pink walls.
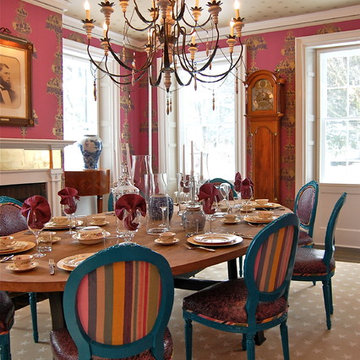
Photo of a contemporary dining room in Boston with dark hardwood floors, a standard fireplace and pink walls.
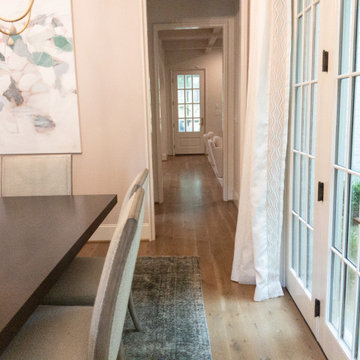
The scenic village of Mountain Brook Alabama, known for its hills, scenic trails and quiet tree-lined streets. The family found a charming traditional 2-story brick house that was newly built. The trick was to make it into a home.
How the family would move throughout the home on a daily basis was the guiding principle in creating dedicated spots for crafting, homework, two separate offices, family time and livable outdoor space that is used year round. Out of the chaos of relocation, an oasis emerged.
Leveraging a simple white color palette, layers of texture, organic materials and an occasional pop of color, a sense of polished comfort comes to life.
Dining Room Design Ideas with Pink Walls
3
