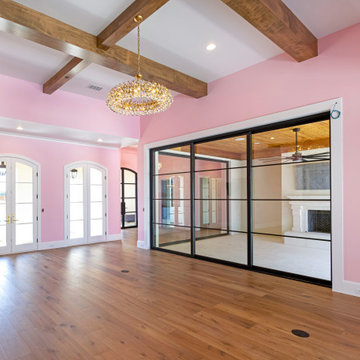Dining Room Design Ideas with Pink Walls
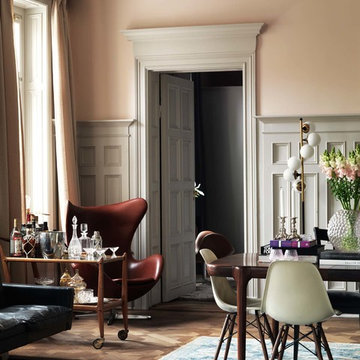
Photo of a mid-sized eclectic open plan dining in Stockholm with pink walls, medium hardwood floors and no fireplace.
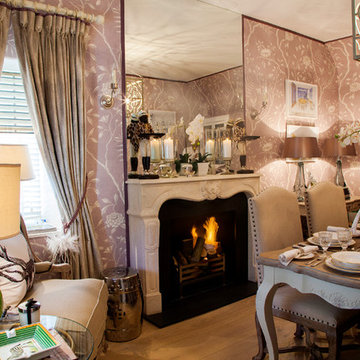
Teresa Geissler
Design ideas for a small traditional separate dining room in Other with medium hardwood floors, no fireplace, a stone fireplace surround and pink walls.
Design ideas for a small traditional separate dining room in Other with medium hardwood floors, no fireplace, a stone fireplace surround and pink walls.
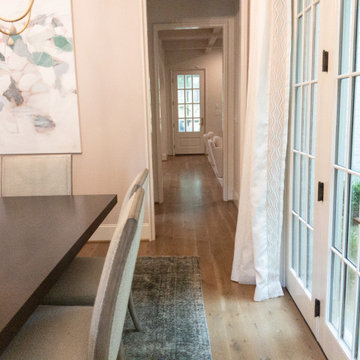
The scenic village of Mountain Brook Alabama, known for its hills, scenic trails and quiet tree-lined streets. The family found a charming traditional 2-story brick house that was newly built. The trick was to make it into a home.
How the family would move throughout the home on a daily basis was the guiding principle in creating dedicated spots for crafting, homework, two separate offices, family time and livable outdoor space that is used year round. Out of the chaos of relocation, an oasis emerged.
Leveraging a simple white color palette, layers of texture, organic materials and an occasional pop of color, a sense of polished comfort comes to life.
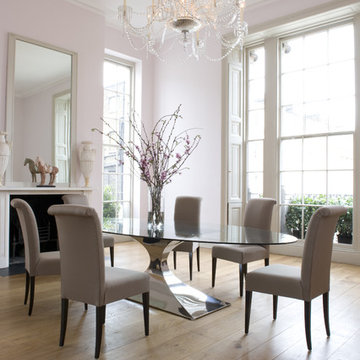
Large contemporary dining room in London with pink walls, light hardwood floors, a standard fireplace and a plaster fireplace surround.
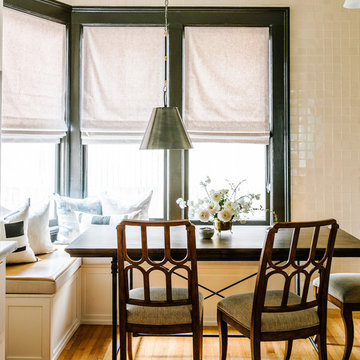
Photography by Thomas Story for Sunset Magazine, May 2017
Design ideas for a large traditional kitchen/dining combo in San Francisco with light hardwood floors, brown floor, pink walls and no fireplace.
Design ideas for a large traditional kitchen/dining combo in San Francisco with light hardwood floors, brown floor, pink walls and no fireplace.
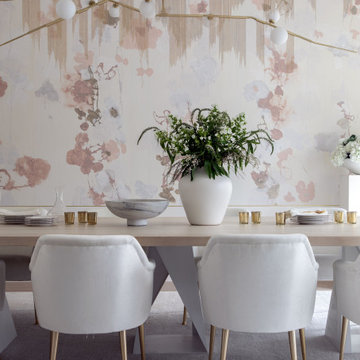
Photo of an expansive transitional separate dining room in Houston with pink walls, medium hardwood floors, brown floor, recessed and wallpaper.
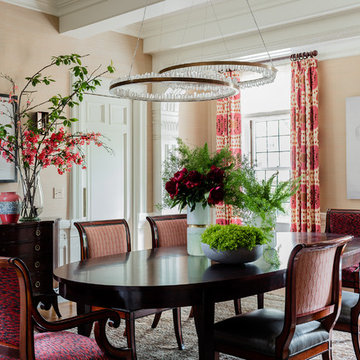
Michael J Lee Photography
This is an example of a large traditional separate dining room in Boston with light hardwood floors and pink walls.
This is an example of a large traditional separate dining room in Boston with light hardwood floors and pink walls.
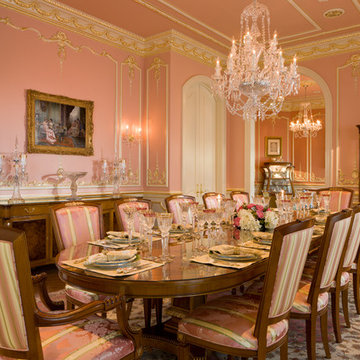
The dining room features a full on embrace of pink, the homeowner’s favorite hue, orchestrated in a multitude of notes from a frothy milky tone to raspberry, salmon, and coral. The plaster wall treatment accented in gold leaf emphasizes the dramatic projections of the mouldings which echo in the gilded table base. The candelabra is Saint Louis; the place settings are custom by Herend. Furnishings from Colombo Mobili. Haritage chandelier, Lalique abundance bowl, Tabriz Persian rug.
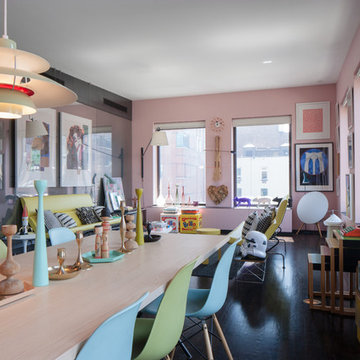
© Linda Jaquez
Inspiration for a mid-sized eclectic open plan dining in New York with pink walls, dark hardwood floors and brown floor.
Inspiration for a mid-sized eclectic open plan dining in New York with pink walls, dark hardwood floors and brown floor.
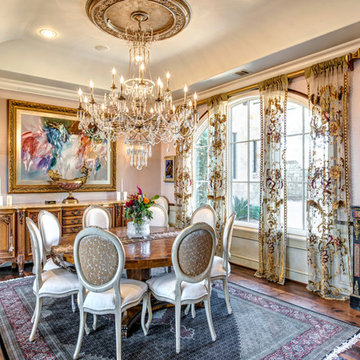
Wade Blissard
Design ideas for an expansive mediterranean open plan dining in Austin with dark hardwood floors, pink walls, no fireplace and brown floor.
Design ideas for an expansive mediterranean open plan dining in Austin with dark hardwood floors, pink walls, no fireplace and brown floor.
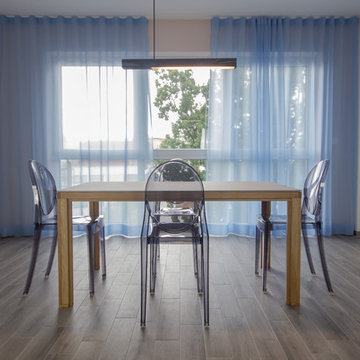
Die Grundidee des Einrichtungskonzeptes für den Essbereich war, die Blickachse durch das wandfüllende Fensterlement zu betonen. Um das zu erreichen, sollte die Auswahl der Farben und Materialien von einem leichten und luftigen Charakter geprägt sein, der den Blick durch die Einrichtungselemente hindurch auf die Natur freigibt. Ausgewählt wurde der leichte Esstisch alvari aus Taunuseiche mit einer hellgrauen Arbeitsplatte aus Linoleum. Die Esstischlampe Blasted KL1 des Frankfurter Designers Kai Linke unterstützt den transparenten Eindruck durch ihre asymetrische aber ausbalancierte Aufhängung: Sie scheint über dem Geschehen zu schweben.
Fotografie: Cristian Goltz-Lopéz, Frankfurt
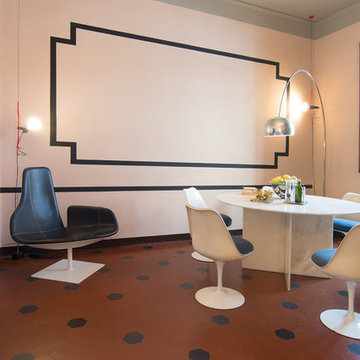
esagonette in cotto rosso con inserti neri geometrici + arredi di design! RBS Photo
Design ideas for a mid-sized transitional separate dining room in Florence with pink walls and terra-cotta floors.
Design ideas for a mid-sized transitional separate dining room in Florence with pink walls and terra-cotta floors.
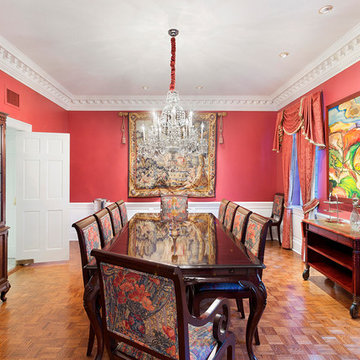
ibi designs
Inspiration for a large separate dining room in Miami with pink walls, medium hardwood floors and brown floor.
Inspiration for a large separate dining room in Miami with pink walls, medium hardwood floors and brown floor.
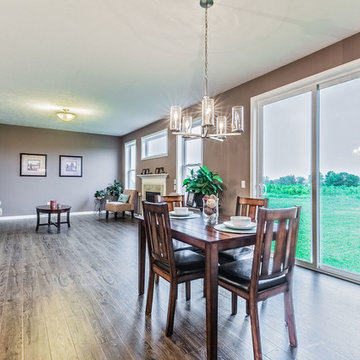
This dining room features a contemporary chandelier, wide plank wood floors, and a spectacular view of the backyard.
Design ideas for an expansive country kitchen/dining combo in New York with pink walls, medium hardwood floors, a standard fireplace, a tile fireplace surround and brown floor.
Design ideas for an expansive country kitchen/dining combo in New York with pink walls, medium hardwood floors, a standard fireplace, a tile fireplace surround and brown floor.
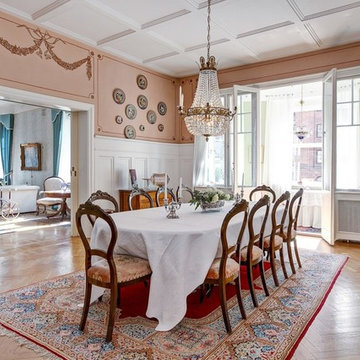
Large traditional separate dining room in Gothenburg with pink walls, medium hardwood floors and no fireplace.
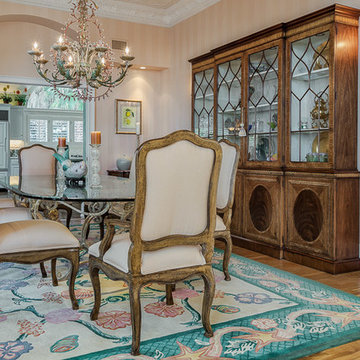
Remarkable Waterfront home on Ono Island showcasing expansive views of Bayou St. John and Bellville Bay! With 240' of bay front property, a private social pier, private pier with 2 boat slips on Ono Harbour, and pool & hot tub this home is perfect for any buyer looking for a life on the water”. As you enter the home you are welcomed by sunlight through 30 ft windows! The open floor plan is highlighted by the double staircase leading to the 4 guest suites with private balconies on the top floor. Start your day by enjoying breakfast on one of the many large porches. This home features a expansive white kitchen, breakfast/sitting area, formal dining room and wet bar. First floor includes a Family Room/Media area, Guest Room that sleeps 8+ ppl, and 2 full size bathrooms.
http://www.kaisersir.com/listing/249727-30781-peninsula-dr-lot-1011-orange-beach-al-36561/
Photo
Fovea 360, LLC- Shawn Seals
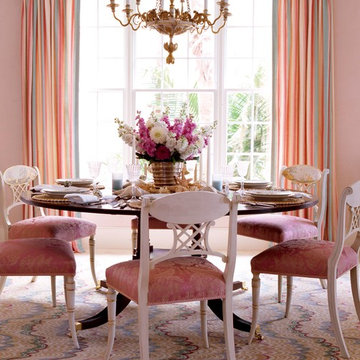
Custom made Regency style dining chairs evoke a Brighton Pavillion reference and sit around an English mahogany table. Above an 18th centure Italian painted and gilded chandelier with playful aqua silk shades. Below a Bargello patterned custom rug in tropical hues adds a playfull, modern touch.. Photo by Francis Janisch
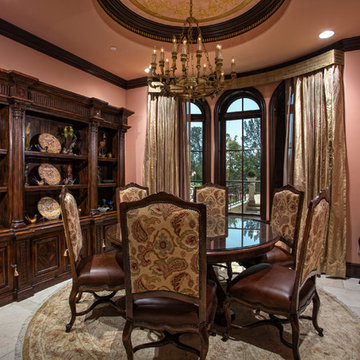
Custom built draperies. / Builder: Mur-Sol / Photo: David Guettler
Traditional separate dining room in Los Angeles with pink walls and ceramic floors.
Traditional separate dining room in Los Angeles with pink walls and ceramic floors.
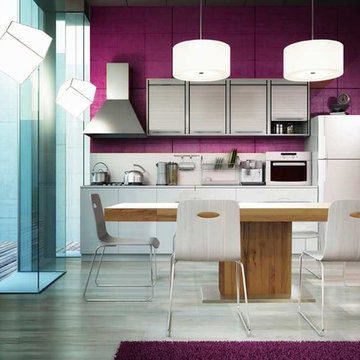
Expansive contemporary kitchen/dining combo in London with pink walls and light hardwood floors.
Dining Room Design Ideas with Pink Walls
1
