All Ceiling Designs Dining Room Design Ideas with Pink Walls
Refine by:
Budget
Sort by:Popular Today
1 - 20 of 47 photos
Item 1 of 3

Photo: Robert Benson Photography
Industrial dining room in New York with pink walls, concrete floors, grey floor and exposed beam.
Industrial dining room in New York with pink walls, concrete floors, grey floor and exposed beam.
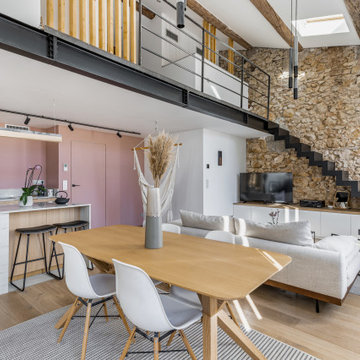
Photo de la pièce de vie la hauteur a été récupérée entièrement
Large dining room in Marseille with pink walls, light hardwood floors, beige floor and exposed beam.
Large dining room in Marseille with pink walls, light hardwood floors, beige floor and exposed beam.
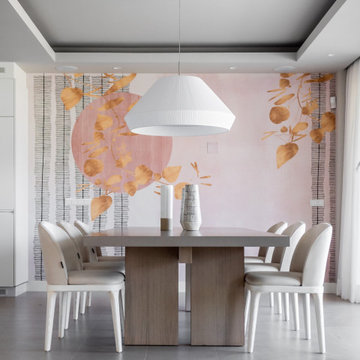
This is an example of a contemporary dining room in Other with pink walls, grey floor, recessed and wallpaper.
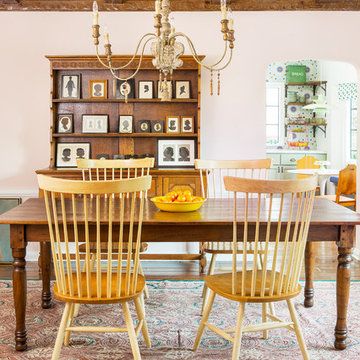
Photo by Bret Gum
Chandelier by Currey & Co.
Vintage needlepoint rug
Vintage farmhouse table
Vintage mid-century modern Windsor chairs
This is an example of a mid-sized country separate dining room in Los Angeles with pink walls, dark hardwood floors, brown floor, decorative wall panelling and exposed beam.
This is an example of a mid-sized country separate dining room in Los Angeles with pink walls, dark hardwood floors, brown floor, decorative wall panelling and exposed beam.
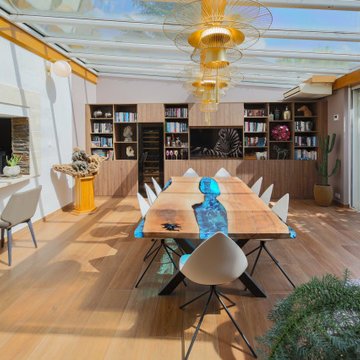
Travaux d'envergure, orchestrés par @tiphanieknafo_mhdeco changement radicale pour ce lieu afin de se rapprocher au mieux des convives. Notre mission aménager l'agencement d'un grand living bibliothèque en y intégrant un espace pour la cave à vin et l'espace TV,
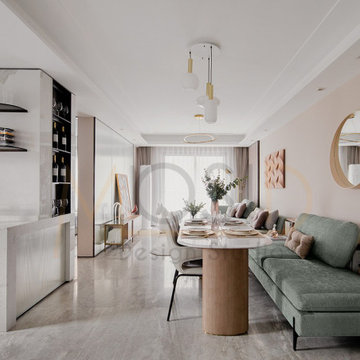
Its not just about colors sense of space is also justified by its equally valued functionality, Considering the space limitation we've added more seating and storage to our sectional sofa. Complimenting distorted oval dining table with niche chair upholstery.
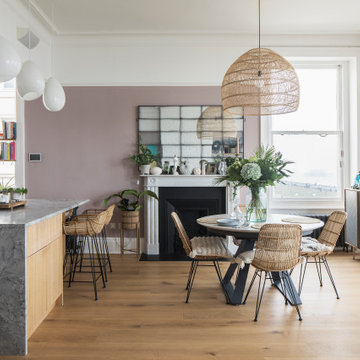
open plan kitchen
dining table
rattan chairs
rattan pendant
marble fire place
antique mirror
sash windows
glass pendant
sawn oak kitchen cabinet door
corian fronted kitchen cabinet door
marble kitchen island
bar stools
engineered wood flooring
brass kitchen handles
feature fireplace
mylands soho house wall colour
home bar
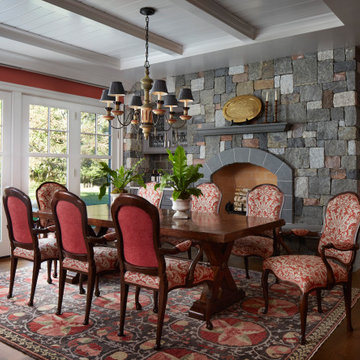
Design ideas for a traditional kitchen/dining combo in Other with dark hardwood floors, a two-sided fireplace, a stone fireplace surround, brown floor, recessed, panelled walls and pink walls.
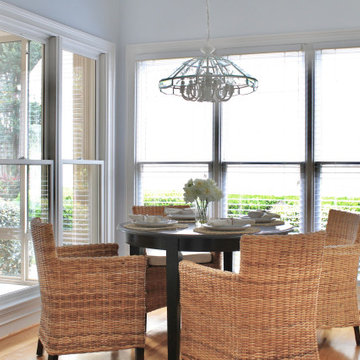
We chose to use black and gold to complement the fixture and yet gave a statement of this beautiful room.
Photo of a mid-sized arts and crafts dining room in Charlotte with pink walls, light hardwood floors, brown floor and coffered.
Photo of a mid-sized arts and crafts dining room in Charlotte with pink walls, light hardwood floors, brown floor and coffered.
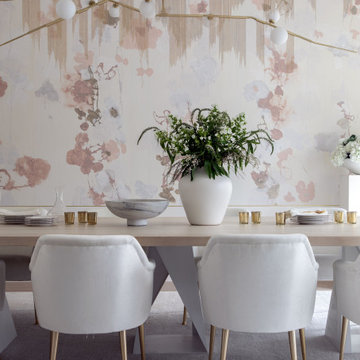
Photo of an expansive transitional separate dining room in Houston with pink walls, medium hardwood floors, brown floor, recessed and wallpaper.
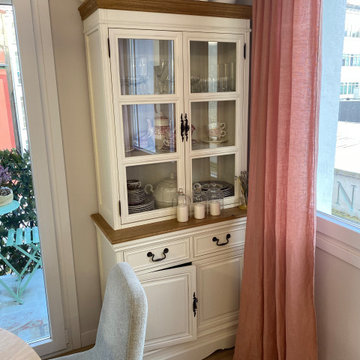
Alacena de diseño clásico renovado.
Inspiration for a small transitional open plan dining in Other with pink walls, light hardwood floors, beige floor and wood.
Inspiration for a small transitional open plan dining in Other with pink walls, light hardwood floors, beige floor and wood.
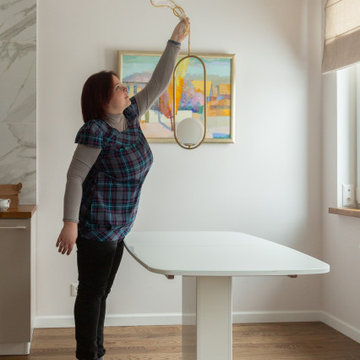
Photo of a mid-sized transitional kitchen/dining combo in Moscow with pink walls, dark hardwood floors, no fireplace, brown floor and wallpaper.
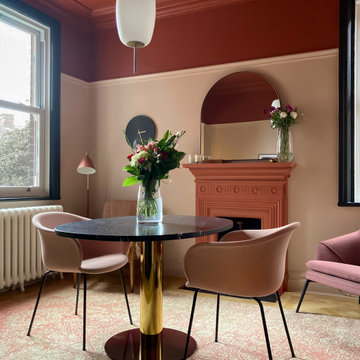
This is an example of a mid-sized eclectic kitchen/dining combo in Manchester with pink walls, medium hardwood floors, a standard fireplace, a metal fireplace surround, beige floor and wallpaper.
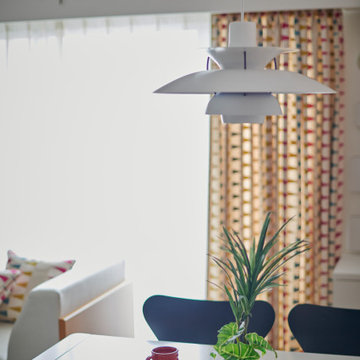
Scandinavian dining room in Osaka with pink walls, carpet, brown floor, wallpaper and wallpaper.
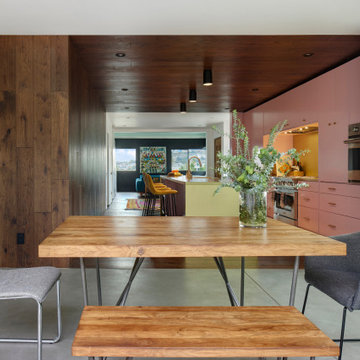
The dining room sits at the threshold between the garden and the interior. The exterior concrete floor blurs the threshold between outside and inside continuing into the dining room.
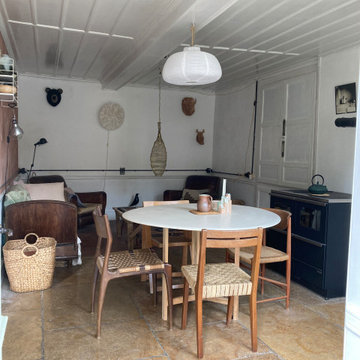
Février 2021 : à l'achat la maison est inhabitée depuis 20 ans, la dernière fille en vie du couple qui vivait là est trop fatiguée pour continuer à l’entretenir, elle veut vendre à des gens qui sont vraiment amoureux du lieu parce qu’elle y a passé toute son enfance et que ses parents y ont vécu si heureux… la maison vaut une bouchée de pain, mais elle est dans son jus, il faut tout refaire. Elle est très encombrée mais totalement saine. Il faudra refaire l’électricité c’est sûr, les fenêtres aussi. Il est entendu avec les vendeurs que tout reste, meubles, vaisselle, tout. Car il y a là beaucoup à jeter mais aussi des trésors dont on va faire des merveilles...
3 ans plus tard, beaucoup d’huile de coude et de réflexions pour customiser les meubles existants, les compléter avec peu de moyens, apporter de la lumière et de la douceur, désencombrer sans manquer de rien… voilà le résultat.
Et on s’y sent extraordinairement bien, dans cette délicieuse maison de campagne.
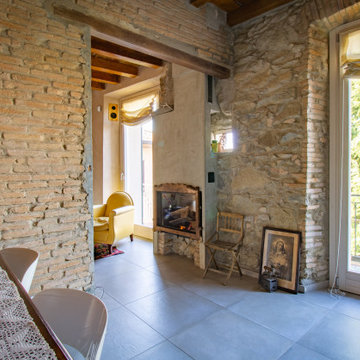
Questo immobile d'epoca trasuda storia da ogni parete. Gli attuali proprietari hanno avuto l'abilità di riuscire a rinnovare l'intera casa (la cui costruzione risale alla fine del 1.800) mantenendone inalterata la natura e l'anima.
Parliamo di un architetto che (per passione ha fondato un'impresa edile in cui lavora con grande dedizione) e di una brillante artista che, con la sua inseparabile partner, realizza opere d'arti a quattro mani miscelando la pittura su tela a collage tratti da immagini di volti d'epoca. L'introduzione promette bene...
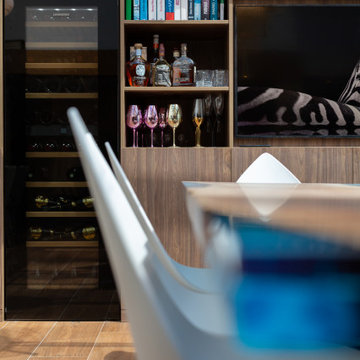
Travaux d'envergure, orchestrés par @tiphanieknafo_mhdeco changement radicale pour ce lieu afin de se rapprocher au mieux des convives. Notre mission aménager l'agencement d'un grand living bibliothèque en y intégrant un espace pour la cave à vin et l'espace TV,
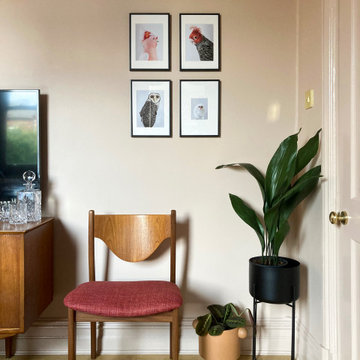
Design ideas for a mid-sized midcentury kitchen/dining combo in Manchester with pink walls, medium hardwood floors, a standard fireplace, a metal fireplace surround, beige floor and wallpaper.
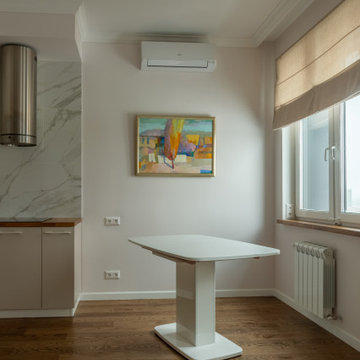
Design ideas for a mid-sized transitional kitchen/dining combo in Moscow with pink walls, dark hardwood floors, no fireplace, brown floor and wallpaper.
All Ceiling Designs Dining Room Design Ideas with Pink Walls
1