Dining Room Design Ideas with Planked Wall Panelling
Refine by:
Budget
Sort by:Popular Today
1 - 20 of 770 photos

Design ideas for a country dining room in Brisbane with yellow walls, medium hardwood floors, brown floor, vaulted and planked wall panelling.

Inspiration for a large beach style kitchen/dining combo in Sydney with white walls, porcelain floors, grey floor, coffered and planked wall panelling.

Adding custom storage was a big part of the renovation of this 1950s home, including creating spaces to show off some quirky vintage accessories such as transistor radios, old cameras, homemade treasures and travel souvenirs (such as these little wooden camels from Morocco and London Black Cab).

Large open-concept dining room featuring a black and gold chandelier, wood dining table, mid-century dining chairs, hardwood flooring, black windows, and shiplap walls.

Design ideas for a transitional dining room in DC Metro with grey walls, dark hardwood floors, brown floor and planked wall panelling.

Dining room featuring light white oak flooring, custom built-in bench for additional seating, bookscases featuring wood shelves, horizontal shiplap walls, and a mushroom board ceiling.

Inspiration for a mid-sized beach style kitchen/dining combo in Melbourne with light hardwood floors, white walls, a concrete fireplace surround and planked wall panelling.

Design ideas for a mid-sized country kitchen/dining combo in Austin with white walls, light hardwood floors, a standard fireplace, brown floor, exposed beam and planked wall panelling.

Sometimes what you’re looking for is right in your own backyard. This is what our Darien Reno Project homeowners decided as we launched into a full house renovation beginning in 2017. The project lasted about one year and took the home from 2700 to 4000 square feet.
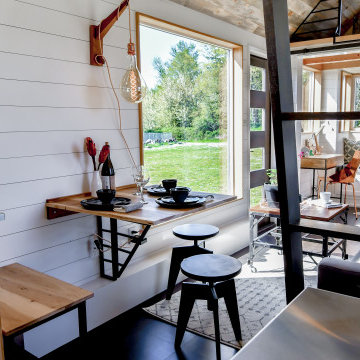
Designed by Malia Schultheis and built by Tru Form Tiny. This Tiny Home features Blue stained pine for the ceiling, pine wall boards in white, custom barn door, custom steel work throughout, and modern minimalist window trim in fir. This table folds down and away.
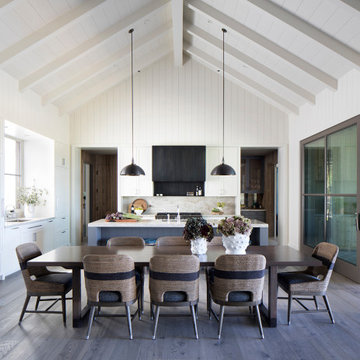
This is an example of a country open plan dining in San Francisco with white walls, dark hardwood floors, brown floor, vaulted and planked wall panelling.
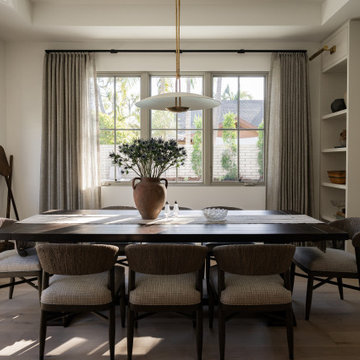
Photo of a transitional dining room in Orange County with light hardwood floors, beige walls, beige floor, recessed and planked wall panelling.

Photo of a small contemporary dining room in Miami with white walls, ceramic floors, no fireplace, beige floor, recessed and planked wall panelling.

Stylish Productions
Beach style dining room in Baltimore with white walls, multi-coloured floor, exposed beam, vaulted and planked wall panelling.
Beach style dining room in Baltimore with white walls, multi-coloured floor, exposed beam, vaulted and planked wall panelling.
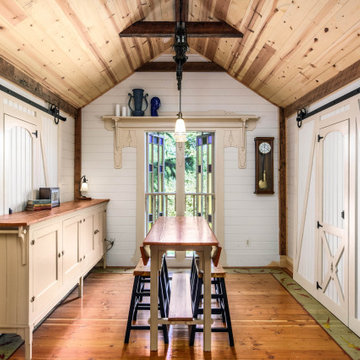
Country dining room in Portland with white walls, medium hardwood floors, brown floor, vaulted, wood and planked wall panelling.

Photo of a mid-sized traditional kitchen/dining combo in Houston with white walls, light hardwood floors, brown floor, vaulted and planked wall panelling.

This is an example of an expansive country open plan dining in Santa Barbara with white walls, medium hardwood floors, a standard fireplace, a stone fireplace surround, brown floor, exposed beam and planked wall panelling.

Literally, the heart of this home is this dining table. Used at mealtime, yes, but so much more. Homework, bills, family meetings, folding laundry, gift wrapping and more. Not to worry. The top has been treated with a catalytic finish. Impervious to almost everything.
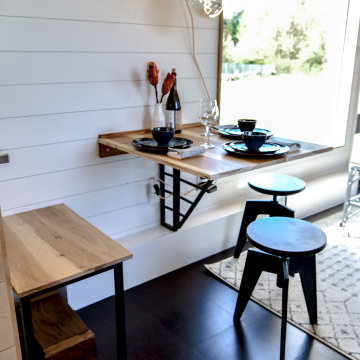
Designed by Malia Schultheis and built by Tru Form Tiny. This Tiny Home features Blue stained pine for the ceiling, pine wall boards in white, custom barn door, custom steel work throughout, and modern minimalist window trim in fir. This table folds down and away.
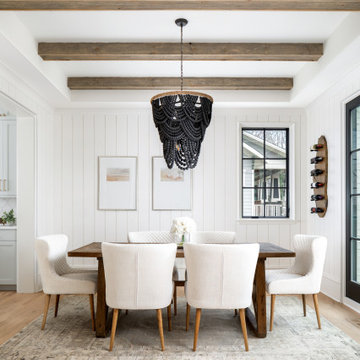
This dining room features charming shiplap walls and exposed wooden beams, creating a cozy and rustic atmosphere. The raw edge wood wine racks add a touch of natural elegance, providing a unique storage solution for your favorite bottles. A large black chandelier hangs from the ceiling, serving as a stunning centerpiece that complements the oversized black windows in the room. The combination of these elements creates a visually appealing and inviting dining space, where you can enjoy meals in a warm and stylish environment.
Dining Room Design Ideas with Planked Wall Panelling
1