Dining Room Design Ideas with Planked Wall Panelling
Refine by:
Budget
Sort by:Popular Today
61 - 80 of 771 photos
Item 1 of 2
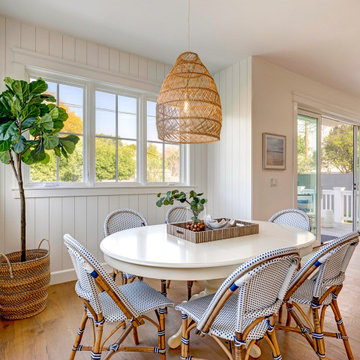
This is an example of a beach style open plan dining in Los Angeles with white walls, medium hardwood floors, brown floor and planked wall panelling.

Saari & Forrai Photography
MSI Custom Homes, LLC
Large country dining room in Minneapolis with white walls, medium hardwood floors, no fireplace, brown floor, coffered and planked wall panelling.
Large country dining room in Minneapolis with white walls, medium hardwood floors, no fireplace, brown floor, coffered and planked wall panelling.
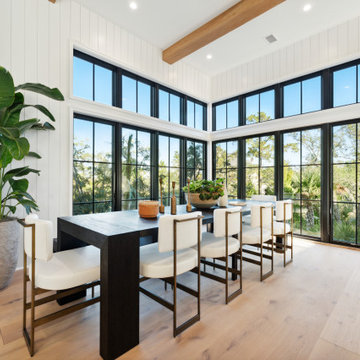
Transitional dining room in Charleston with white walls, light hardwood floors, beige floor, exposed beam and planked wall panelling.
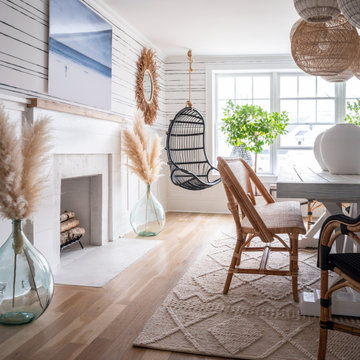
Large beach style separate dining room in Other with white walls, light hardwood floors, a standard fireplace, a tile fireplace surround, brown floor and planked wall panelling.
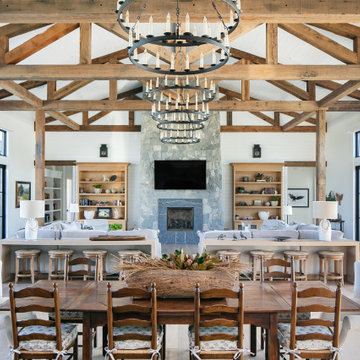
Inspiration for a country open plan dining in Orange County with white walls, medium hardwood floors, brown floor, timber, vaulted and planked wall panelling.

Photo of a small contemporary dining room in Miami with white walls, ceramic floors, no fireplace, beige floor, recessed and planked wall panelling.
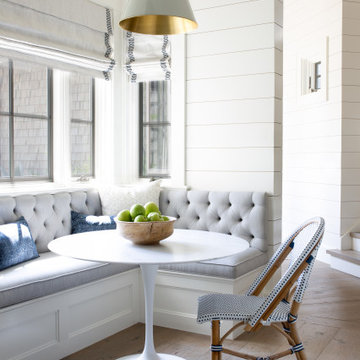
Photo of a transitional dining room in Other with white walls, medium hardwood floors, no fireplace, brown floor and planked wall panelling.

This is an example of an expansive country open plan dining in Santa Barbara with white walls, medium hardwood floors, a standard fireplace, a stone fireplace surround, brown floor, exposed beam and planked wall panelling.

Adding Architectural details to this Builder Grade House turned it into a spectacular HOME with personality. The inspiration started when the homeowners added a great wood feature to the entry way wall. We designed wood ceiling beams, posts, mud room entry and vent hood over the range. We stained wood in the sunroom to match. Then we added new lighting and fans. The new backsplash ties everything together. The Pot Filler added the crowning touch! NO Longer Builder Boring!
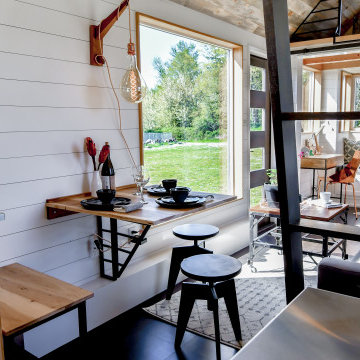
Designed by Malia Schultheis and built by Tru Form Tiny. This Tiny Home features Blue stained pine for the ceiling, pine wall boards in white, custom barn door, custom steel work throughout, and modern minimalist window trim in fir. This table folds down and away.
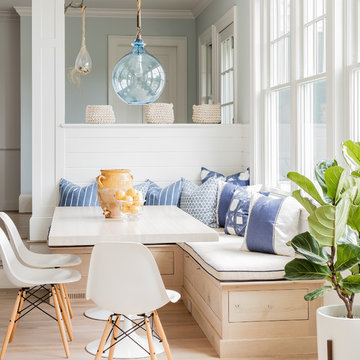
Coastal breakfast nook in organic hues and blue fabrics to create a laid back beach vibe.
Beach style open plan dining in Boston with blue walls, light hardwood floors and planked wall panelling.
Beach style open plan dining in Boston with blue walls, light hardwood floors and planked wall panelling.

Stylish Productions
Beach style dining room in Baltimore with white walls, multi-coloured floor, exposed beam, vaulted and planked wall panelling.
Beach style dining room in Baltimore with white walls, multi-coloured floor, exposed beam, vaulted and planked wall panelling.
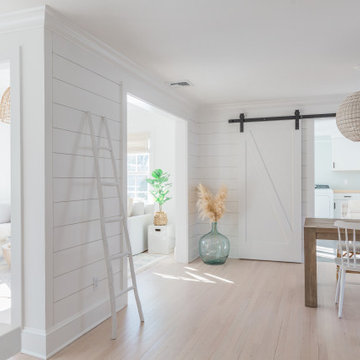
Inspiration for a large beach style kitchen/dining combo in Other with white walls, light hardwood floors, beige floor and planked wall panelling.
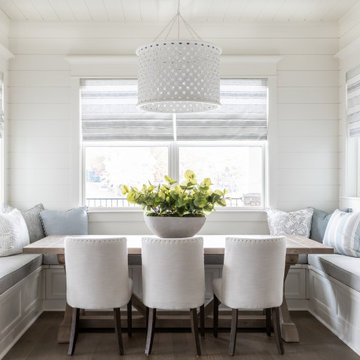
This is an example of a beach style dining room in Charlotte with white walls, dark hardwood floors, brown floor and planked wall panelling.
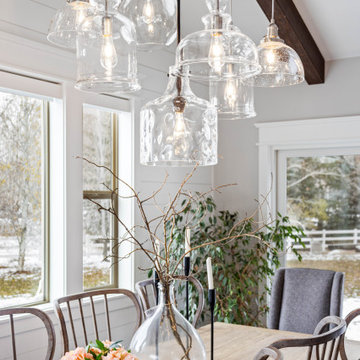
Dining Room
Large traditional kitchen/dining combo in Other with white walls, medium hardwood floors, no fireplace, brown floor, exposed beam and planked wall panelling.
Large traditional kitchen/dining combo in Other with white walls, medium hardwood floors, no fireplace, brown floor, exposed beam and planked wall panelling.

TEAM
Architect: LDa Architecture & Interiors
Interior Design: Kennerknecht Design Group
Builder: JJ Delaney, Inc.
Landscape Architect: Horiuchi Solien Landscape Architects
Photographer: Sean Litchfield Photography

Design ideas for a mid-sized country kitchen/dining combo in Austin with white walls, light hardwood floors, a standard fireplace, brown floor, exposed beam and planked wall panelling.
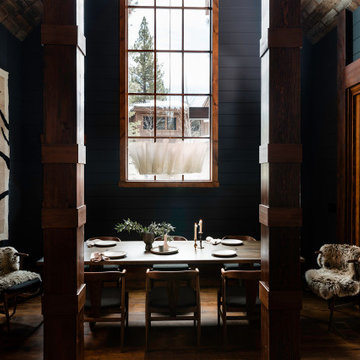
Farrow & Ball painted black shiplap dining room with wrapped beams, paneled wood ceiling, a large dining table for eight, a mountain themed tapestry, and Anders pendant lighting.
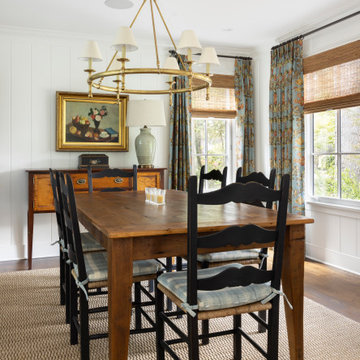
ATIID collaborated with these homeowners to curate new furnishings throughout the home while their down-to-the studs, raise-the-roof renovation, designed by Chambers Design, was underway. Pattern and color were everything to the owners, and classic “Americana” colors with a modern twist appear in the formal dining room, great room with gorgeous new screen porch, and the primary bedroom. Custom bedding that marries not-so-traditional checks and florals invites guests into each sumptuously layered bed. Vintage and contemporary area rugs in wool and jute provide color and warmth, grounding each space. Bold wallpapers were introduced in the powder and guest bathrooms, and custom draperies layered with natural fiber roman shades ala Cindy’s Window Fashions inspire the palettes and draw the eye out to the natural beauty beyond. Luxury abounds in each bathroom with gleaming chrome fixtures and classic finishes. A magnetic shade of blue paint envelops the gourmet kitchen and a buttery yellow creates a happy basement laundry room. No detail was overlooked in this stately home - down to the mudroom’s delightful dutch door and hard-wearing brick floor.
Photography by Meagan Larsen Photography
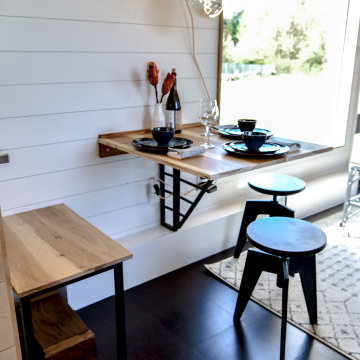
Designed by Malia Schultheis and built by Tru Form Tiny. This Tiny Home features Blue stained pine for the ceiling, pine wall boards in white, custom barn door, custom steel work throughout, and modern minimalist window trim in fir. This table folds down and away.
Dining Room Design Ideas with Planked Wall Panelling
4