Dining Room Design Ideas with Planked Wall Panelling
Refine by:
Budget
Sort by:Popular Today
101 - 120 of 771 photos
Item 1 of 2
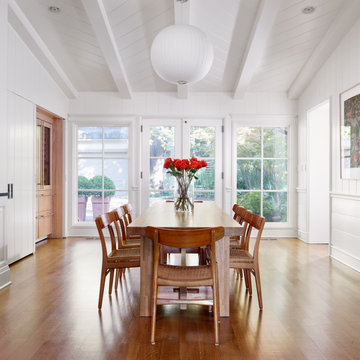
Design ideas for a mid-sized transitional separate dining room in Dallas with white walls, brown floor, medium hardwood floors, exposed beam, timber, vaulted, planked wall panelling and decorative wall panelling.
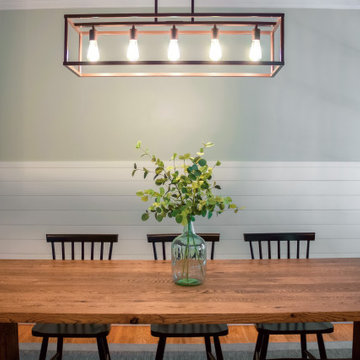
This dining room got a custom facelift that will leave dinner guests talking for weeks! We added 3/4 shiplap accent on each wall, painted with Sea Salt by Sherwin Williams, and designed a custom 8 foot dining table with plenty of seating.
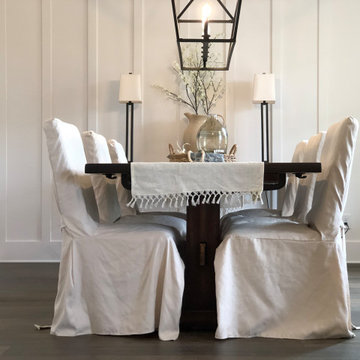
Modern farmhouse dining room in Alpharetta, GA by Anew Home Design. Slip covered chairs, ivory linen tasseled runner, board and batten trim walls, dark wide plank grey wood floors, elegant lighting.
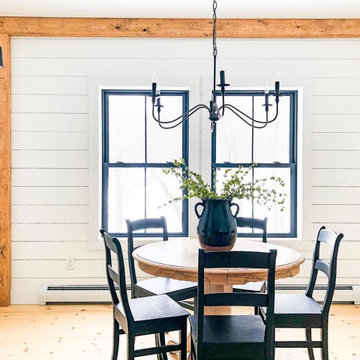
Design ideas for a mid-sized country dining room in Tampa with white walls, light hardwood floors, a standard fireplace, beige floor and planked wall panelling.
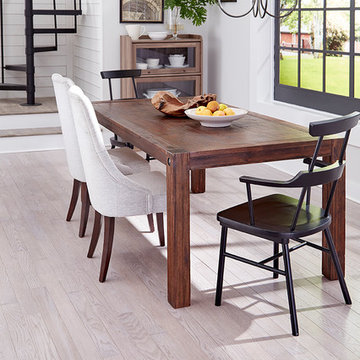
This is an example of a modern open plan dining in Raleigh with light hardwood floors, white floor, white walls and planked wall panelling.
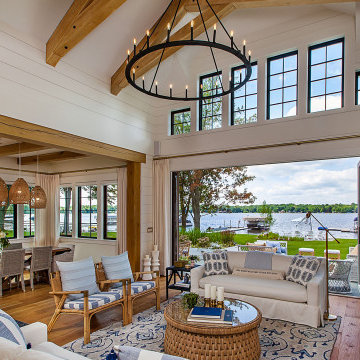
Family room and dining room with exposed oak beams.
Inspiration for a large beach style open plan dining in Detroit with white walls, medium hardwood floors, a stone fireplace surround, exposed beam and planked wall panelling.
Inspiration for a large beach style open plan dining in Detroit with white walls, medium hardwood floors, a stone fireplace surround, exposed beam and planked wall panelling.
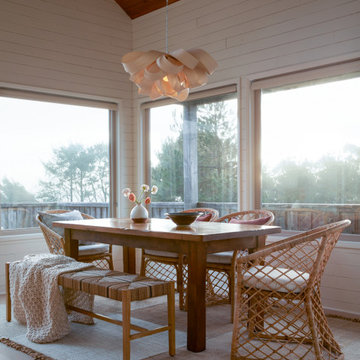
The kitchen pours into the dining room and leaves the diner surrounded by views. Intention was given to leaving the views unobstructed. Natural materials and tones were selected to blend in with nature's surroundings.
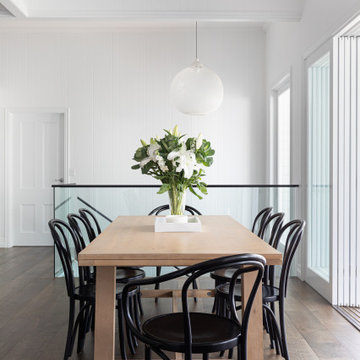
This classic Queenslander home in Red Hill, was a major renovation and therefore an opportunity to meet the family’s needs. With three active children, this family required a space that was as functional as it was beautiful, not forgetting the importance of it feeling inviting.
The resulting home references the classic Queenslander in combination with a refined mix of modern Hampton elements.

Photo of a large beach style separate dining room in Other with white walls, light hardwood floors, a standard fireplace, a tile fireplace surround, brown floor and planked wall panelling.
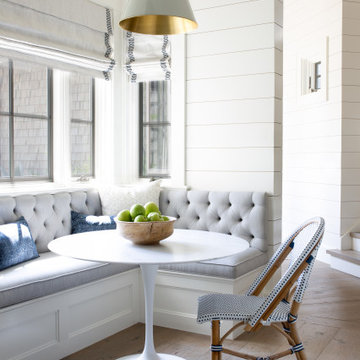
Photo of a transitional dining room in Other with white walls, medium hardwood floors, no fireplace, brown floor and planked wall panelling.
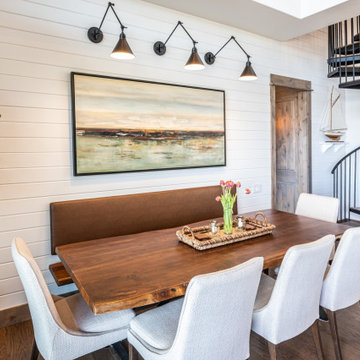
Design ideas for a transitional kitchen/dining combo in Austin with white walls, medium hardwood floors, brown floor and planked wall panelling.

This is an example of a large beach style open plan dining in Other with white walls, medium hardwood floors, brown floor, coffered and planked wall panelling.
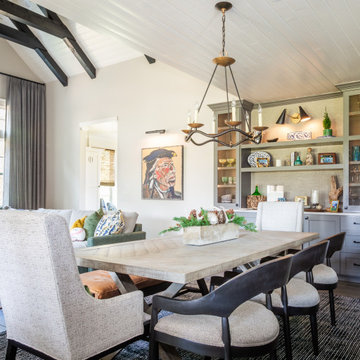
With a perfect blend of rustic charm, this cozy Bluejack National Cottage captivates with its leather accents, touches of greenery, earthy tones, and the timeless allure of shiplap.
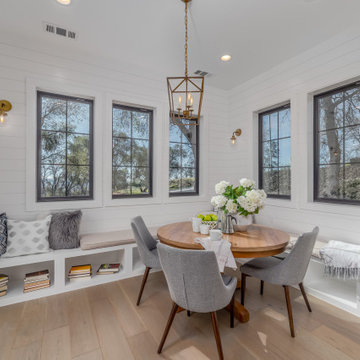
Inspiration for a large transitional dining room in Sacramento with white walls, light hardwood floors and planked wall panelling.

Dining room featuring light white oak flooring, custom built-in bench for additional seating, bookscases featuring wood shelves, horizontal shiplap walls, and a mushroom board ceiling.

Large open-concept dining room featuring a black and gold chandelier, wood dining table, mid-century dining chairs, hardwood flooring, black windows, and shiplap walls.

Design ideas for a large country open plan dining in Other with green walls, light hardwood floors, a ribbon fireplace, grey floor and planked wall panelling.
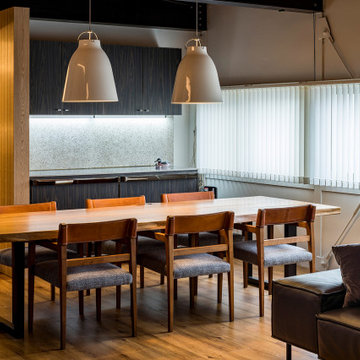
ゆったりとしたダイニングテーブルに吊り型の照明で明かりのメリハリをつける
This is an example of a mid-sized contemporary open plan dining in Other with white walls, painted wood floors, a wood stove, a concrete fireplace surround, brown floor, exposed beam and planked wall panelling.
This is an example of a mid-sized contemporary open plan dining in Other with white walls, painted wood floors, a wood stove, a concrete fireplace surround, brown floor, exposed beam and planked wall panelling.
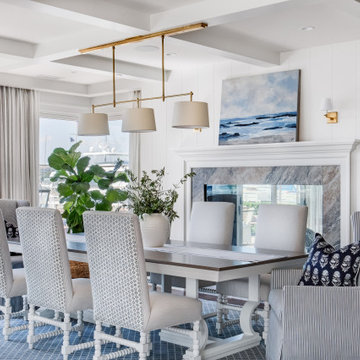
Beach style dining room in Orange County with coffered and planked wall panelling.
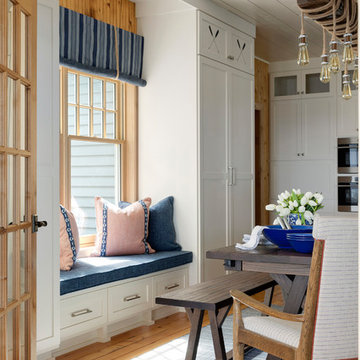
Spacecrafting Photography
Design ideas for a small beach style kitchen/dining combo in Minneapolis with medium hardwood floors, no fireplace, white walls, brown floor, timber and planked wall panelling.
Design ideas for a small beach style kitchen/dining combo in Minneapolis with medium hardwood floors, no fireplace, white walls, brown floor, timber and planked wall panelling.
Dining Room Design Ideas with Planked Wall Panelling
6