Dining Room Design Ideas with Plywood Floors and a Tile Fireplace Surround
Refine by:
Budget
Sort by:Popular Today
1 - 11 of 11 photos
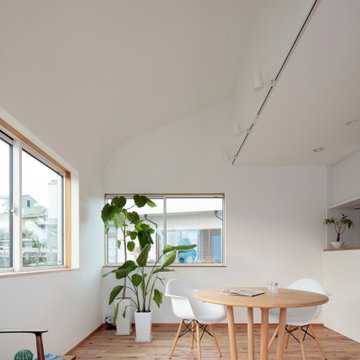
ダイニングの天井はリビングより少し高くなっており、曲面の形状としている。スポットライトが天井を照らす。ダイニングは三方向窓に囲まれている。
photo:鳥村鋼一
The dining ceiling is slightly higher than the living room and has a curved shape. A spotlight illuminates the ceiling. The dining is surrounded by three windows.
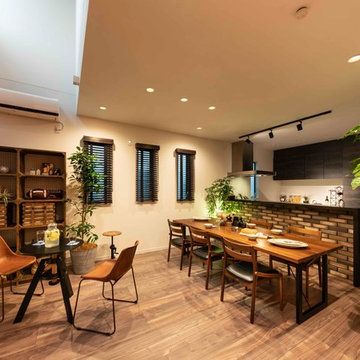
リビングダイニングの中間領域に吹きぬけを配置。
光が生み出す陰影。上質な時間を堪能します。
Inspiration for a mid-sized modern kitchen/dining combo in Tokyo with red walls, plywood floors, a two-sided fireplace, a tile fireplace surround and brown floor.
Inspiration for a mid-sized modern kitchen/dining combo in Tokyo with red walls, plywood floors, a two-sided fireplace, a tile fireplace surround and brown floor.
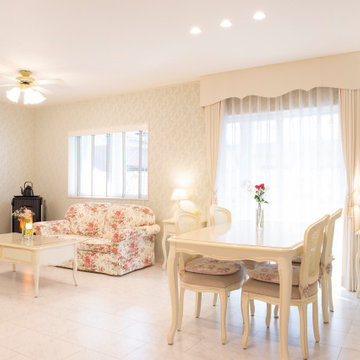
Photo of a mid-sized traditional open plan dining in Other with green walls, plywood floors, a corner fireplace, a tile fireplace surround, white floor, wallpaper and wallpaper.
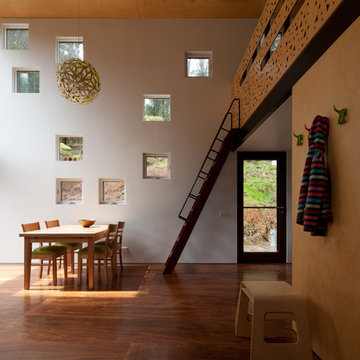
Small windows provide a gateway to the bush beyond. Photograph by Brendan Finn.
This is an example of a small contemporary kitchen/dining combo in Melbourne with white walls, plywood floors and a tile fireplace surround.
This is an example of a small contemporary kitchen/dining combo in Melbourne with white walls, plywood floors and a tile fireplace surround.
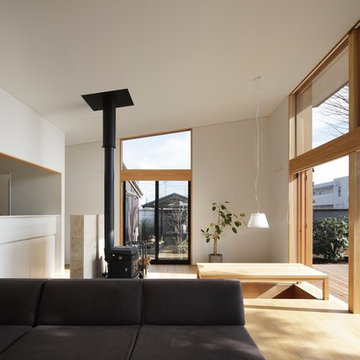
Photo of a large asian open plan dining in Tokyo with white walls, plywood floors, a wood stove, a tile fireplace surround and beige floor.
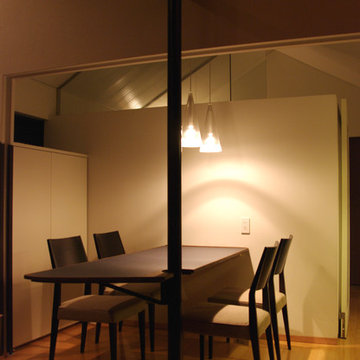
構造支柱を利用したオリジナルダイニングテーブル
Photo of a scandinavian open plan dining in Other with plywood floors, a wood stove, a tile fireplace surround, white walls and beige floor.
Photo of a scandinavian open plan dining in Other with plywood floors, a wood stove, a tile fireplace surround, white walls and beige floor.
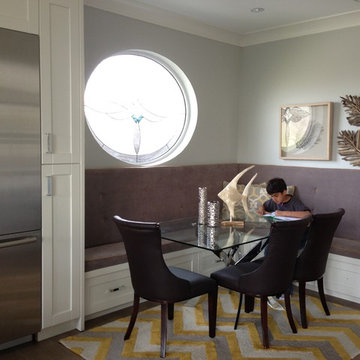
Inspiration for a mid-sized transitional kitchen/dining combo in Vancouver with white walls, plywood floors, a ribbon fireplace and a tile fireplace surround.
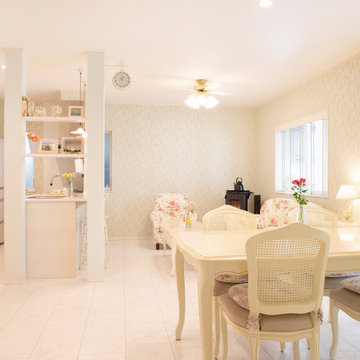
This is an example of a mid-sized traditional open plan dining in Other with green walls, plywood floors, a corner fireplace, a tile fireplace surround, white floor, wallpaper and wallpaper.
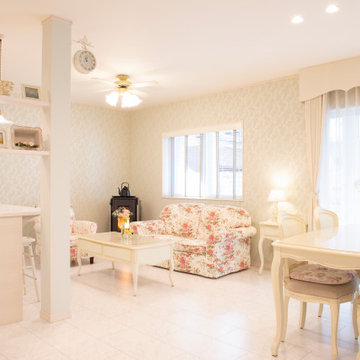
Design ideas for a mid-sized traditional open plan dining in Other with green walls, plywood floors, a corner fireplace, a tile fireplace surround, white floor, wallpaper and wallpaper.
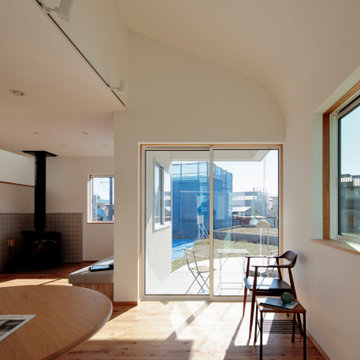
ダイニングより、鎖竪樋のある丸いテラスに出ることができる。
photo:鳥村鋼一
From the dining room, you can go out to the round terrace with a chain gutter.
Photo of a mid-sized scandinavian open plan dining in Other with white walls, plywood floors, a wood stove, a tile fireplace surround and brown floor.
Photo of a mid-sized scandinavian open plan dining in Other with white walls, plywood floors, a wood stove, a tile fireplace surround and brown floor.
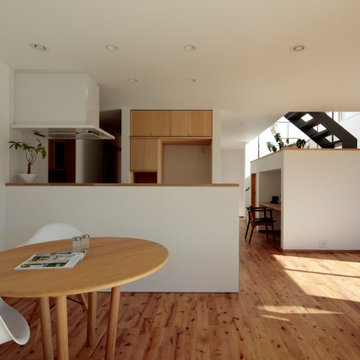
踊り場のスリットから日光が漏れて明るい。鉄骨階段が空間のシンボルとなっている。
photo:鳥村鋼一
Sunlight leaks from the slit in the landing and it is bright. The steel staircase is a symbol of space.
Dining Room Design Ideas with Plywood Floors and a Tile Fireplace Surround
1