Dining Room Design Ideas with Plywood Floors and Beige Floor
Refine by:
Budget
Sort by:Popular Today
1 - 20 of 292 photos
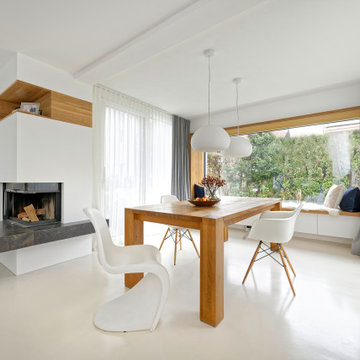
Wohn-Esszimmer mit Sitzfenster
Inspiration for a large contemporary open plan dining in Munich with white walls, plywood floors, a corner fireplace and beige floor.
Inspiration for a large contemporary open plan dining in Munich with white walls, plywood floors, a corner fireplace and beige floor.

Photo of a mid-sized modern open plan dining in Yokohama with white walls, plywood floors, no fireplace, beige floor, timber and planked wall panelling.
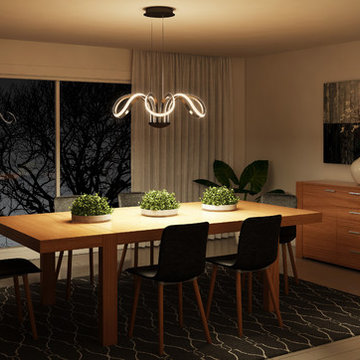
Inspiration for a large contemporary separate dining room in Miami with beige walls, plywood floors and beige floor.
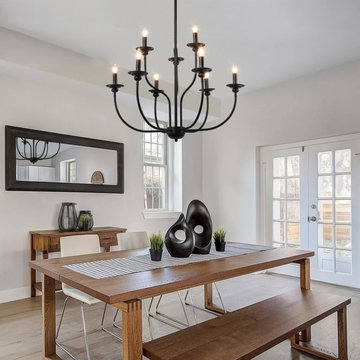
This elegant chandelier is especially designed to illuminate the heart of your bedroom, dining room or farmhouse styled places. Crafted of metal in a painted black finish, this design features 2-layer 3+6 candle-shaped bulb stems with dish cups, placed on 9 simply curved iron arms. It is compatible with all ceiling types including flat, sloped, slanted and vaulted ceilings.

Little River Cabin Airbnb
Design ideas for a mid-sized midcentury dining room in New York with beige walls, plywood floors, beige floor, exposed beam and wood walls.
Design ideas for a mid-sized midcentury dining room in New York with beige walls, plywood floors, beige floor, exposed beam and wood walls.

This is an example of a mid-sized scandinavian kitchen/dining combo in Other with white walls, plywood floors, no fireplace, beige floor, wood and wallpaper.
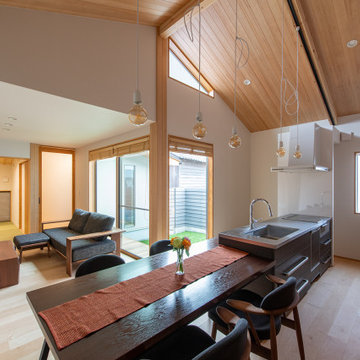
Photo of a mid-sized open plan dining in Other with white walls, plywood floors, no fireplace, beige floor, wood and wallpaper.
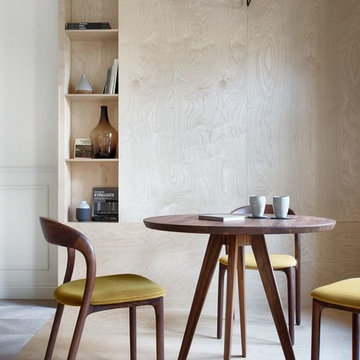
INT2 architecture
Inspiration for a large scandinavian dining room in Saint Petersburg with white walls, plywood floors and beige floor.
Inspiration for a large scandinavian dining room in Saint Petersburg with white walls, plywood floors and beige floor.
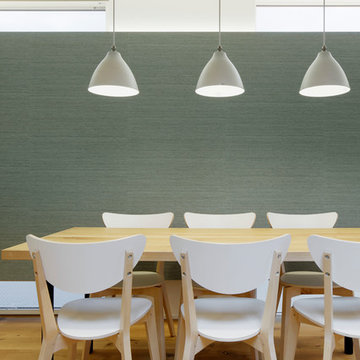
Photo of a modern dining room in Other with green walls, plywood floors and beige floor.
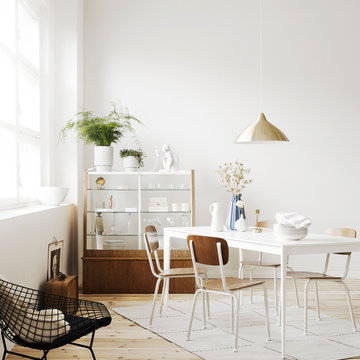
Inspiration for a scandinavian dining room in Saint Petersburg with white walls, beige floor and plywood floors.
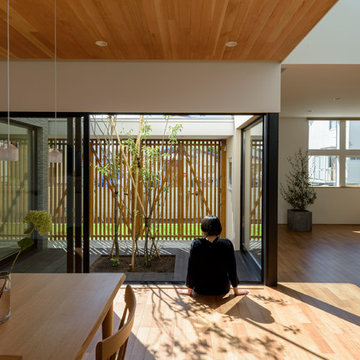
雁木の家 photo by 佐々木育弥
Mid-sized modern open plan dining in Sapporo with white walls, plywood floors, no fireplace and beige floor.
Mid-sized modern open plan dining in Sapporo with white walls, plywood floors, no fireplace and beige floor.
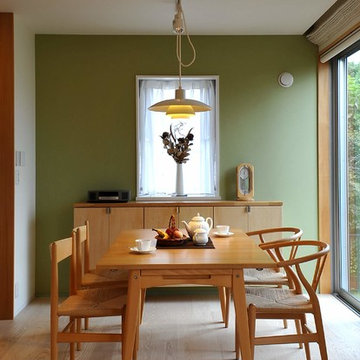
Design ideas for a mid-sized contemporary open plan dining in Other with green walls, plywood floors and beige floor.
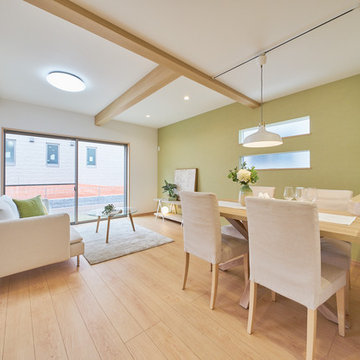
Inspiration for a scandinavian open plan dining in Other with green walls, plywood floors and beige floor.
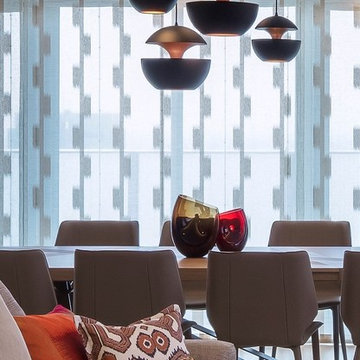
Inspiration for a mid-sized contemporary open plan dining in Other with beige walls, plywood floors and beige floor.
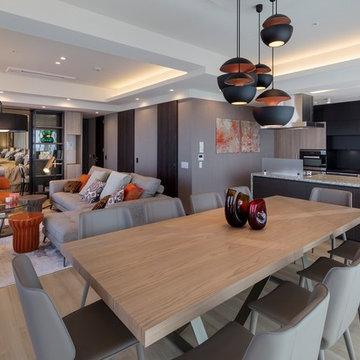
This is an example of a mid-sized eclectic dining room in Other with beige walls, plywood floors and beige floor.
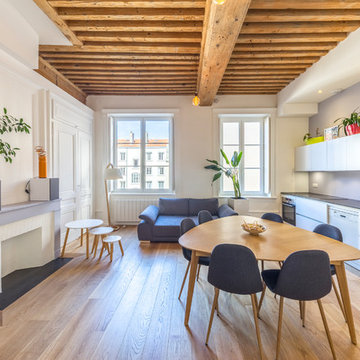
Pierre Coussié
Inspiration for a mid-sized scandinavian open plan dining in Lyon with white walls, plywood floors, a standard fireplace, a stone fireplace surround and beige floor.
Inspiration for a mid-sized scandinavian open plan dining in Lyon with white walls, plywood floors, a standard fireplace, a stone fireplace surround and beige floor.
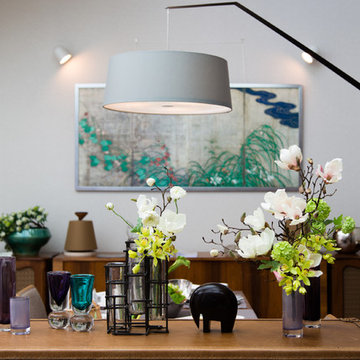
AOYAMA Style's eye 2017 Vol.1 Vintage Spice
Mid-sized scandinavian dining room in Tokyo with white walls, plywood floors, no fireplace and beige floor.
Mid-sized scandinavian dining room in Tokyo with white walls, plywood floors, no fireplace and beige floor.
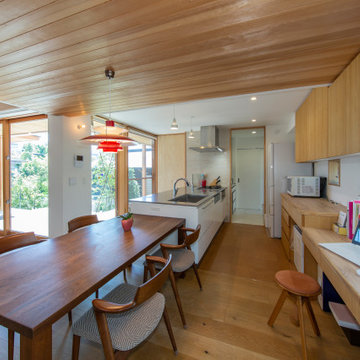
共働き夫婦のため、配膳・片付けの作業効率が良いペニンシュラI型キッチンを採用してます。
This is an example of a mid-sized modern open plan dining in Nagoya with white walls, plywood floors, no fireplace, beige floor and wood.
This is an example of a mid-sized modern open plan dining in Nagoya with white walls, plywood floors, no fireplace, beige floor and wood.
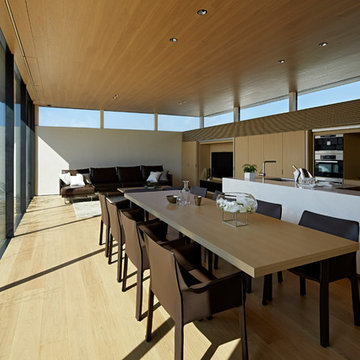
2Fのリビングは眼下に庭の樹木を眺める開放的なLDKとしています。
外周部にはハイサイド窓を巡らせ爽やかな空間をつくり出しています。
木造の構造では一定量の壁面が必要となりますが、この建物では特殊な構造材を用いる事で連続したハイサイド窓を実現しています。
Modern open plan dining in Tokyo with white walls, beige floor and plywood floors.
Modern open plan dining in Tokyo with white walls, beige floor and plywood floors.
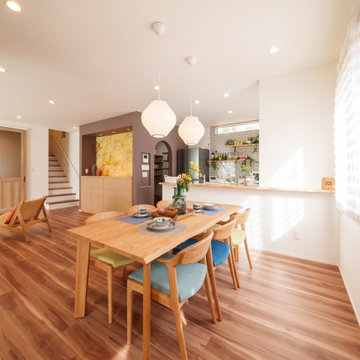
ダイニングチェアの色で遊び心をプラス
Photo of an open plan dining in Other with white walls, plywood floors, beige floor, wallpaper and wallpaper.
Photo of an open plan dining in Other with white walls, plywood floors, beige floor, wallpaper and wallpaper.
Dining Room Design Ideas with Plywood Floors and Beige Floor
1