Dining Room Design Ideas with Plywood Floors
Sort by:Popular Today
21 - 40 of 1,150 photos
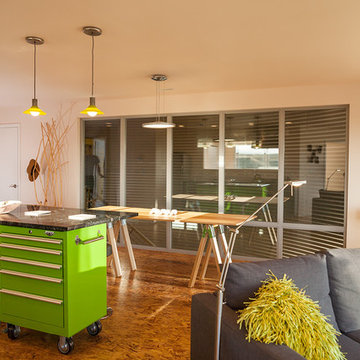
Photo credit: Louis Habeck
#FOASmallSpaces
Design ideas for a small contemporary kitchen/dining combo in Other with white walls and plywood floors.
Design ideas for a small contemporary kitchen/dining combo in Other with white walls and plywood floors.
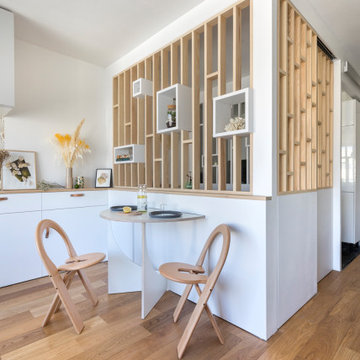
Conception d'un espace nuit sur-mesure semi-ouvert (claustra en bois massif), avec rangements dissimulés et table de repas escamotable. Travaux comprenant également le nouvel aménagement d'un salon personnalisé et l'ouverture de la cuisine sur la lumière naturelle de l'appartement de 30m2. Papier peint "Bain 1920" @PaperMint, meubles salon Pomax, chaises salle à manger Sentou Galerie, poignées de meubles Ikea.
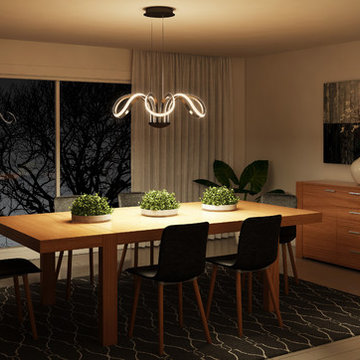
Inspiration for a large contemporary separate dining room in Miami with beige walls, plywood floors and beige floor.
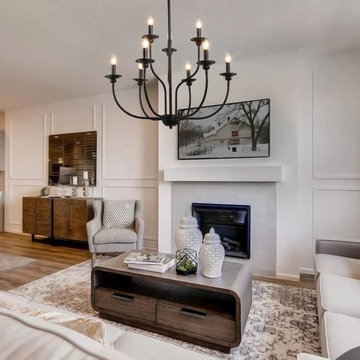
This elegant chandelier is especially designed to illuminate the heart of your bedroom, dining room or farmhouse styled places. Crafted of metal in a painted black finish, this design features 2-layer 3+6 candle-shaped bulb stems with dish cups, placed on 9 simply curved iron arms. It is compatible with all ceiling types including flat, sloped, slanted and vaulted ceilings.
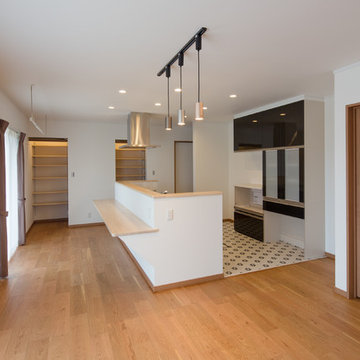
オープンな対面キッチンスペースは、他の水廻りにも行き来がしやすく、左右両方から他の場所へとスムーズに行ける家事動線となっております。また、キッチン前には、軽く飲食したい時、お子様が宿題をする時、奥様が家計簿を付けたりと、様々に使える、カウンターを設けました。横にはダイニングテーブルを設置予定。奥には、納戸・パントリーと収納スペースを確保しており、作業効率の良い間取りとなっております。
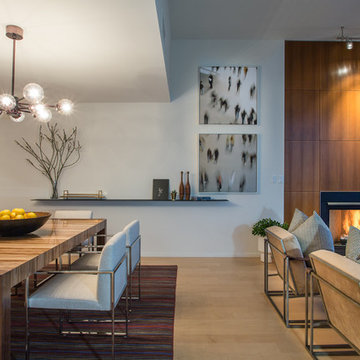
This is an example of a mid-sized modern kitchen/dining combo in Salt Lake City with white walls and plywood floors.
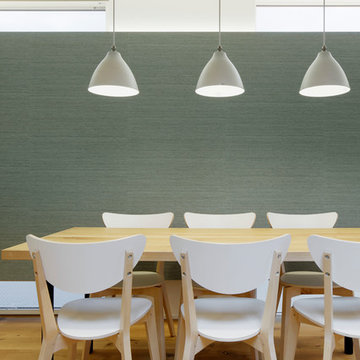
Photo of a modern dining room in Other with green walls, plywood floors and beige floor.
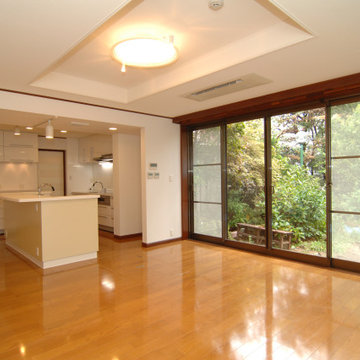
Design ideas for a mid-sized modern kitchen/dining combo in Other with white walls, plywood floors and brown floor.
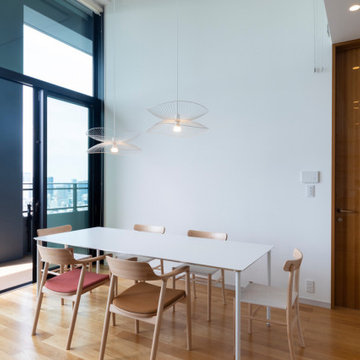
Design ideas for a scandinavian dining room in Tokyo with white walls, plywood floors, brown floor, wallpaper and wallpaper.
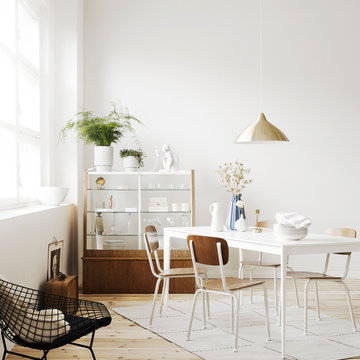
Inspiration for a scandinavian dining room in Saint Petersburg with white walls, beige floor and plywood floors.
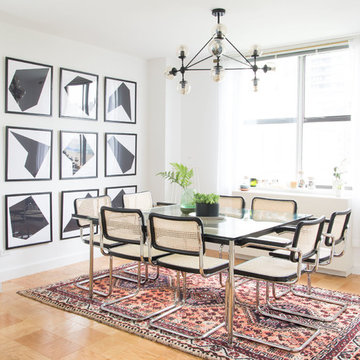
Photos by Claire Esparros for Homepolish
Scandinavian dining room in Other with white walls, plywood floors and brown floor.
Scandinavian dining room in Other with white walls, plywood floors and brown floor.
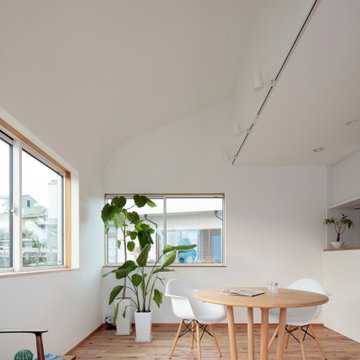
ダイニングの天井はリビングより少し高くなっており、曲面の形状としている。スポットライトが天井を照らす。ダイニングは三方向窓に囲まれている。
photo:鳥村鋼一
The dining ceiling is slightly higher than the living room and has a curved shape. A spotlight illuminates the ceiling. The dining is surrounded by three windows.
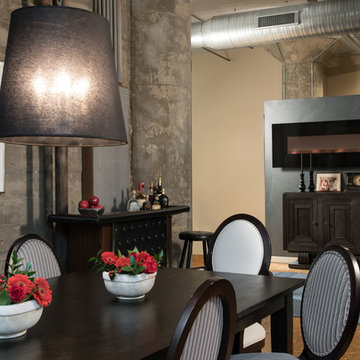
Photographer: Anne Mathias
Photo of a mid-sized industrial kitchen/dining combo in St Louis with beige walls and plywood floors.
Photo of a mid-sized industrial kitchen/dining combo in St Louis with beige walls and plywood floors.
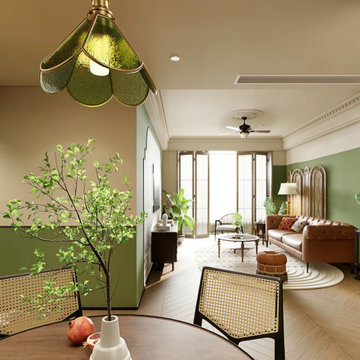
This project is a customer case located in Chiang Mai, Thailand. The client's residence is a 100-square-meter house. The client and their family embarked on an entrepreneurial journey in Chiang Mai three years ago and settled down there. As wanderers far from their homeland, they hold a deep longing for their roots. This sentiment inspired the client's desire to infuse their home with a tropical vacation vibe.
The overall theme of the client's home is a blend of South Asian and retro styles with a touch of French influence. The extensive use of earthy tones coupled with vintage green hues creates a nostalgic atmosphere. Rich coffee-colored hardwood flooring complements the dark walnut and rattan furnishings, enveloping the entire space in a South Asian retro charm that exudes a strong Southeast Asian aesthetic.
The client particularly wanted to select a retro-style lighting fixture for the dining area. Based on the dining room's overall theme, we recommended this vintage green glass pendant lamp with lace detailing. When the client received the products, they expressed that the lighting fixtures perfectly matched their vision. The client was extremely satisfied with the outcome.
I'm sharing this case with everyone in the hopes of providing inspiration and ideas for your own interior decoration projects.
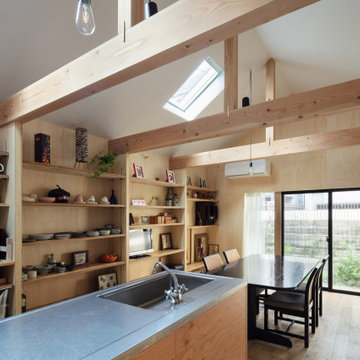
居間。普段からダイニングテーブルで寛ぐ生活のため、いわゆるリビングは無い。(撮影:笹倉洋平)
Design ideas for a small industrial kitchen/dining combo in Osaka with brown walls, plywood floors, no fireplace, brown floor, recessed and wood walls.
Design ideas for a small industrial kitchen/dining combo in Osaka with brown walls, plywood floors, no fireplace, brown floor, recessed and wood walls.
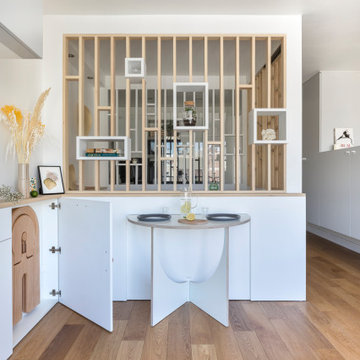
Conception d'un espace nuit sur-mesure semi-ouvert (claustra en bois massif), avec rangements dissimulés et table de repas escamotable. Travaux comprenant également le nouvel aménagement d'un salon personnalisé et l'ouverture de la cuisine sur la lumière naturelle de l'appartement de 30m2. Papier peint "Bain 1920" @PaperMint, meubles salon Pomax, chaises salle à manger Sentou Galerie, poignées de meubles Ikea.
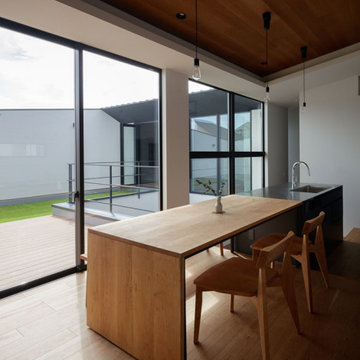
This is an example of a modern dining room in Tokyo with white walls, plywood floors, brown floor, wood and wallpaper.
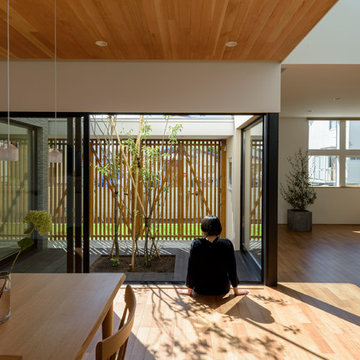
雁木の家 photo by 佐々木育弥
Mid-sized modern open plan dining in Sapporo with white walls, plywood floors, no fireplace and beige floor.
Mid-sized modern open plan dining in Sapporo with white walls, plywood floors, no fireplace and beige floor.
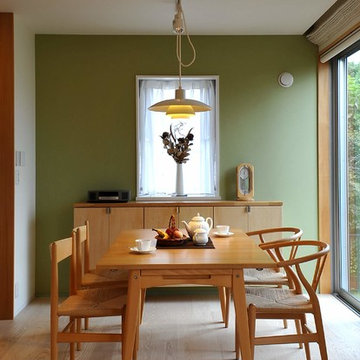
Design ideas for a mid-sized contemporary open plan dining in Other with green walls, plywood floors and beige floor.
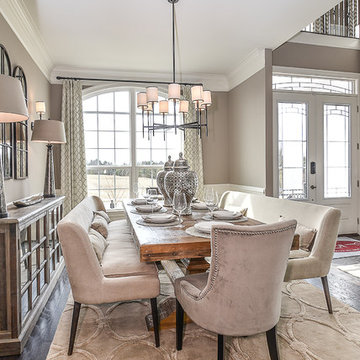
This is an example of a mid-sized transitional separate dining room in DC Metro with beige walls, plywood floors and no fireplace.
Dining Room Design Ideas with Plywood Floors
2