Dining Room Design Ideas with Plywood Floors
Refine by:
Budget
Sort by:Popular Today
61 - 80 of 1,152 photos
Item 1 of 2
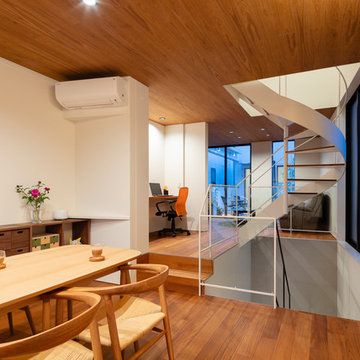
Photo by:大沢誠一
Modern open plan dining in Tokyo with white walls, plywood floors, no fireplace and brown floor.
Modern open plan dining in Tokyo with white walls, plywood floors, no fireplace and brown floor.
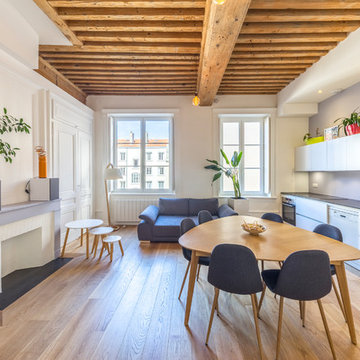
Pierre Coussié
Inspiration for a mid-sized scandinavian open plan dining in Lyon with white walls, plywood floors, a standard fireplace, a stone fireplace surround and beige floor.
Inspiration for a mid-sized scandinavian open plan dining in Lyon with white walls, plywood floors, a standard fireplace, a stone fireplace surround and beige floor.
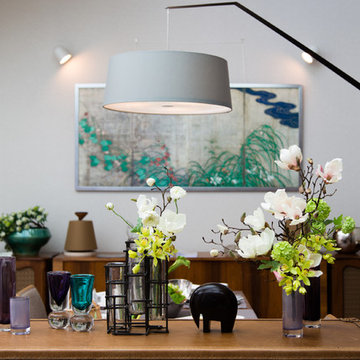
AOYAMA Style's eye 2017 Vol.1 Vintage Spice
Mid-sized scandinavian dining room in Tokyo with white walls, plywood floors, no fireplace and beige floor.
Mid-sized scandinavian dining room in Tokyo with white walls, plywood floors, no fireplace and beige floor.
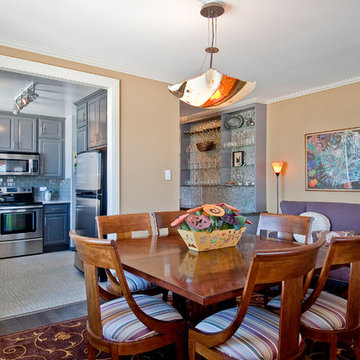
Inspiration for a mid-sized eclectic separate dining room in San Francisco with beige walls, plywood floors, no fireplace and brown floor.
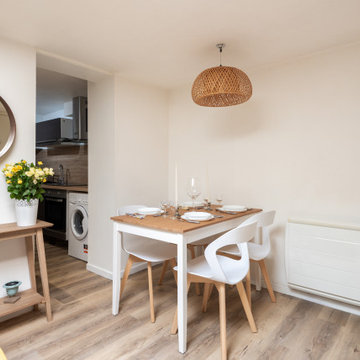
Design ideas for a small scandinavian open plan dining in Lille with green walls, plywood floors, no fireplace, brown floor, recessed and wallpaper.
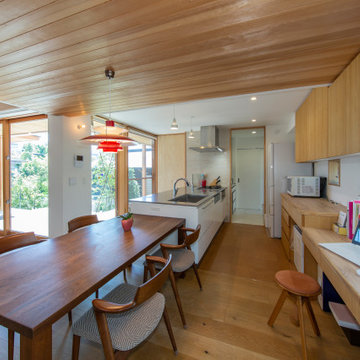
共働き夫婦のため、配膳・片付けの作業効率が良いペニンシュラI型キッチンを採用してます。
This is an example of a mid-sized modern open plan dining in Nagoya with white walls, plywood floors, no fireplace, beige floor and wood.
This is an example of a mid-sized modern open plan dining in Nagoya with white walls, plywood floors, no fireplace, beige floor and wood.
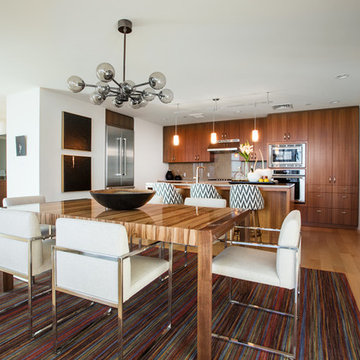
Design ideas for a mid-sized modern kitchen/dining combo in Salt Lake City with plywood floors and white walls.
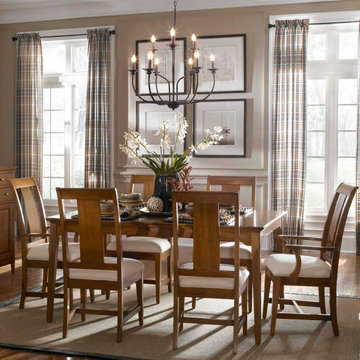
This elegant chandelier is especially designed to illuminate the heart of your bedroom, dining room or farmhouse styled places. Crafted of metal in a painted black finish, this design features 2-layer 3+6 candle-shaped bulb stems, placed on 9 simply curved iron arms. It is compatible with all ceiling types including flat, sloped, slanted and vaulted ceilings.
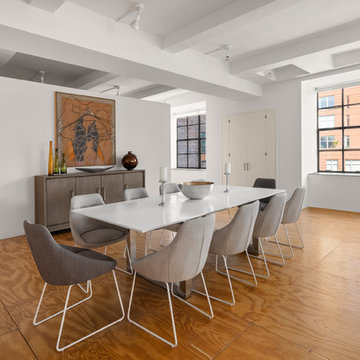
Contemporary dining room in New York with white walls, plywood floors and brown floor.
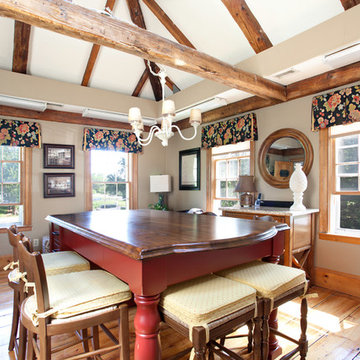
Inspiration for a mid-sized country separate dining room in Boston with plywood floors and no fireplace.
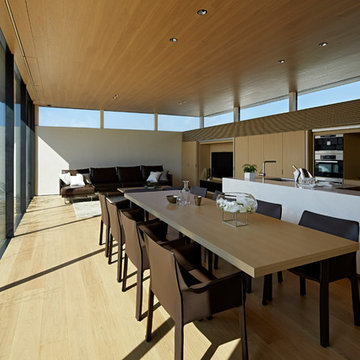
2Fのリビングは眼下に庭の樹木を眺める開放的なLDKとしています。
外周部にはハイサイド窓を巡らせ爽やかな空間をつくり出しています。
木造の構造では一定量の壁面が必要となりますが、この建物では特殊な構造材を用いる事で連続したハイサイド窓を実現しています。
Modern open plan dining in Tokyo with white walls, beige floor and plywood floors.
Modern open plan dining in Tokyo with white walls, beige floor and plywood floors.
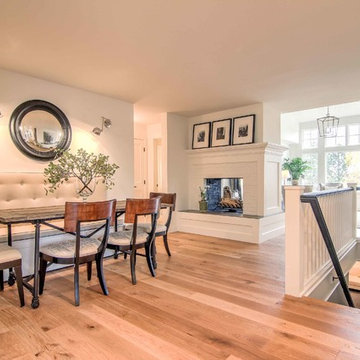
Allison Mathern Interior Design
Photo of a small scandinavian kitchen/dining combo in Minneapolis with white walls, plywood floors, a two-sided fireplace, a brick fireplace surround and brown floor.
Photo of a small scandinavian kitchen/dining combo in Minneapolis with white walls, plywood floors, a two-sided fireplace, a brick fireplace surround and brown floor.
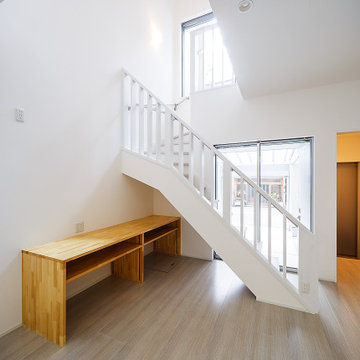
Design ideas for a modern open plan dining in Osaka with white walls, plywood floors, no fireplace and white floor.
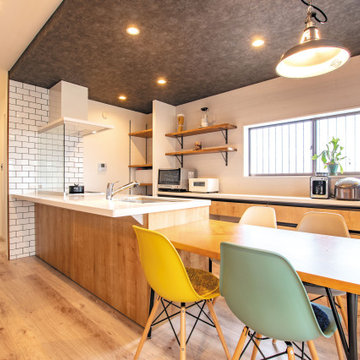
キッチンと食卓が隣接しているので、料理の配膳や冷蔵庫の出し入れがラク。
シェルチェアのカラーは、センスの良いおばあ様がセレクト。タンポポイエローが、差し色として効いていて、室内で明るく咲いているようです。
This is an example of an eclectic open plan dining in Other with plywood floors, brown floor, white walls, no fireplace, wallpaper and wallpaper.
This is an example of an eclectic open plan dining in Other with plywood floors, brown floor, white walls, no fireplace, wallpaper and wallpaper.
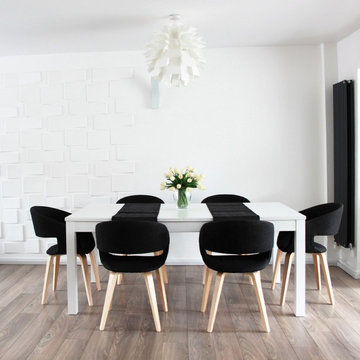
MAGDA ESHIET
Mid-sized modern open plan dining in Buckinghamshire with white walls, plywood floors and no fireplace.
Mid-sized modern open plan dining in Buckinghamshire with white walls, plywood floors and no fireplace.
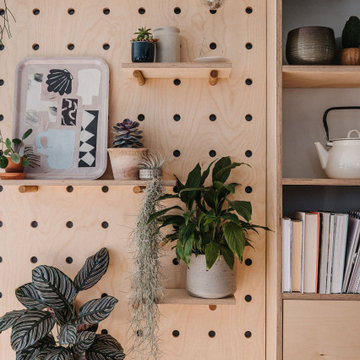
We created a calm multi-use dining room for an entertaining loving family. The banquette seating can be used for all kinds of functions and the table extended to accommodate this. A strong focus on the environment was used with sustainably sourced wood used and environmentally friendly paint and fabrics.
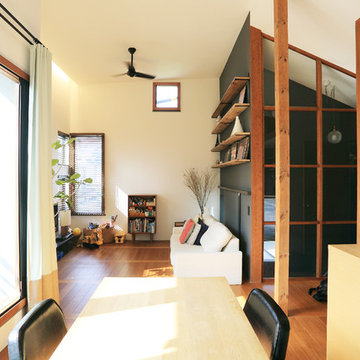
Photo of a mid-sized asian kitchen/dining combo in Tokyo with white walls, plywood floors and brown floor.
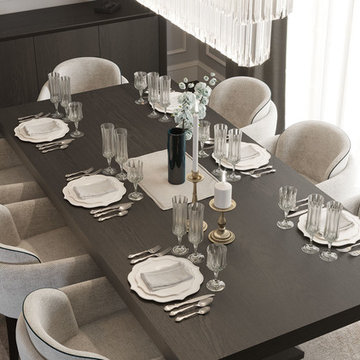
Here you can see the Beatrice dining table, the Taylor dining chair and the Wilson sideboard.
Modern dining room in London with grey walls, plywood floors and brown floor.
Modern dining room in London with grey walls, plywood floors and brown floor.
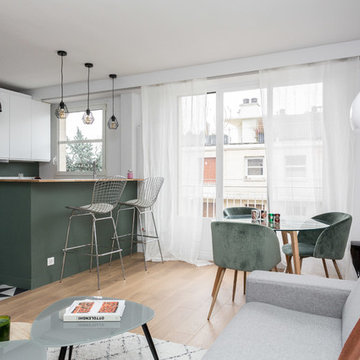
Photo of a small open plan dining in Paris with white walls, plywood floors and brown floor.
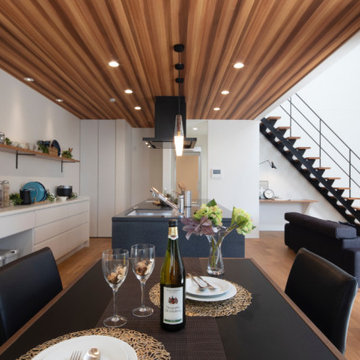
家事楽・子育て悠々の間取り
子育て中でもオシャレに暮らしたい!
そんな方々に是非ご覧いただきたいモデルハウス
Design ideas for a mid-sized transitional open plan dining in Other with white walls, plywood floors, wallpaper and wallpaper.
Design ideas for a mid-sized transitional open plan dining in Other with white walls, plywood floors, wallpaper and wallpaper.
Dining Room Design Ideas with Plywood Floors
4