Dining Room Design Ideas with Plywood Floors
Refine by:
Budget
Sort by:Popular Today
101 - 120 of 1,152 photos
Item 1 of 2
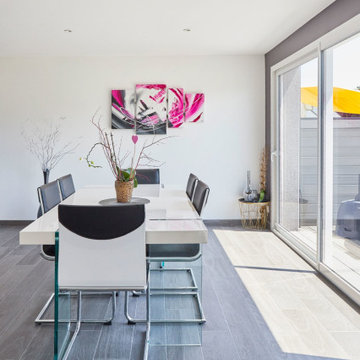
Design ideas for a contemporary separate dining room in Paris with white walls and plywood floors.
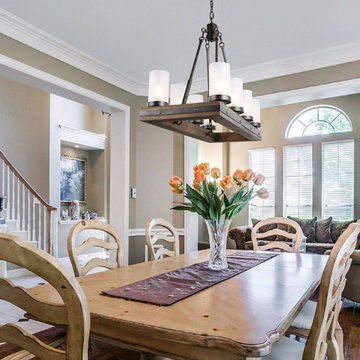
LALUZ Home offers more than just distinctively beautiful home products. We've also backed each style with award-winning craftsmanship, unparalleled quality
and superior service. We believe that the products you choose from LALUZ Home should exceed functionality and transform your spaces into stunning, inspiring settings.
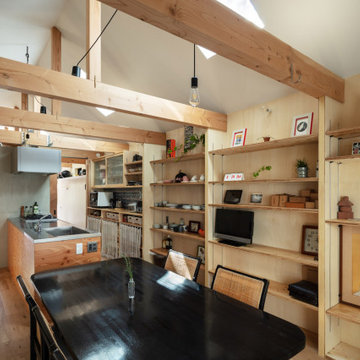
シンプルな木架構。登り梁形式を避けてコストを圧縮。建具は枠を回さず、梁に直接留めた鋼材をレールとして使用している。(撮影:笹倉洋平)
Small industrial kitchen/dining combo in Osaka with brown walls, plywood floors, no fireplace, brown floor, recessed and wood walls.
Small industrial kitchen/dining combo in Osaka with brown walls, plywood floors, no fireplace, brown floor, recessed and wood walls.
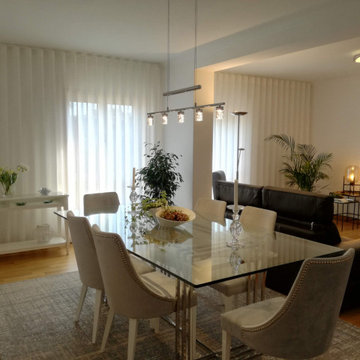
Apartamento 2 quartos (1 Suite) no Porto
Em zona calma mas com todos os transportes e Serviços.
A Cerca de 1000m da Boavista e Casa da Música
Excelentes áreas
Sala 38m2
Quarto 15m2
Suite 18m2
Cozinha 13m2
Lavandaria
1 Casas de Banho Suite
1 Casa de banho de familia com Banheira
Garagem Individual
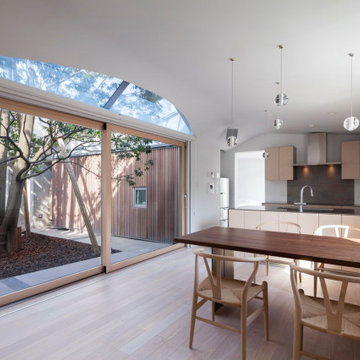
Mid-sized modern open plan dining in Tokyo with white walls, plywood floors, beige floor, timber and planked wall panelling.
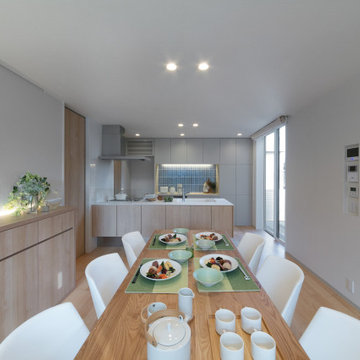
床材は突板を利用し素材感とメンテナンスを両立
Photo of a dining room in Other with white walls, plywood floors, wallpaper and wallpaper.
Photo of a dining room in Other with white walls, plywood floors, wallpaper and wallpaper.
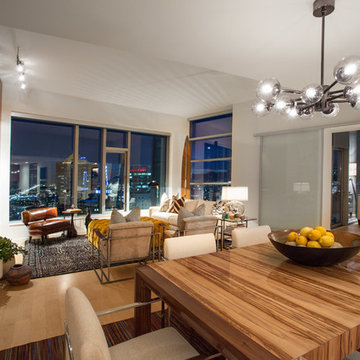
Photo of a mid-sized modern kitchen/dining combo in Salt Lake City with white walls and plywood floors.
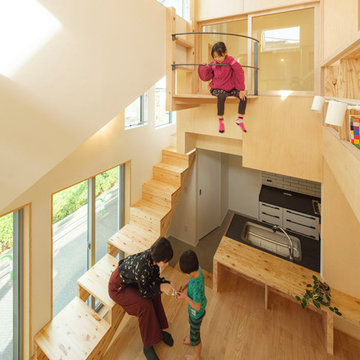
ダイニングは5mの吹抜け空間。
子供部屋に設けたバルコニーは屋外テラスに繋がる。
窓に面した桟敷席は、動線だけでなく腰掛けたり机になったり…家全体がアスレチックのように遊びつくせる家。
Small kitchen/dining combo in Tokyo with white walls, plywood floors, wallpaper and wallpaper.
Small kitchen/dining combo in Tokyo with white walls, plywood floors, wallpaper and wallpaper.
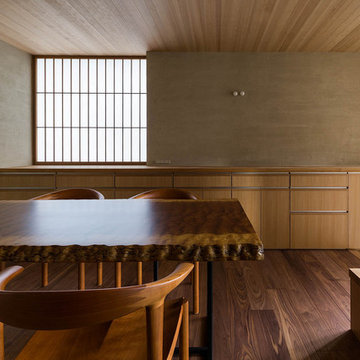
ダイニング
壁は左官仕上げ(薩摩中霧島壁)
ウォールナットフローリング
撮影:平野和司
Design ideas for an asian dining room in Other with beige walls and plywood floors.
Design ideas for an asian dining room in Other with beige walls and plywood floors.
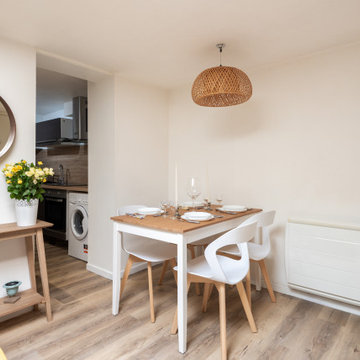
Design ideas for a small scandinavian open plan dining in Lille with green walls, plywood floors, no fireplace, brown floor, recessed and wallpaper.
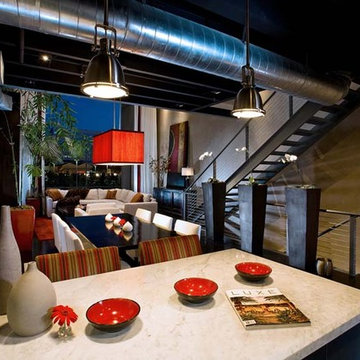
Modern and industrial loft in Orange County, California
Inspiration for a mid-sized modern kitchen/dining combo in Orange County with beige walls, black floor and plywood floors.
Inspiration for a mid-sized modern kitchen/dining combo in Orange County with beige walls, black floor and plywood floors.
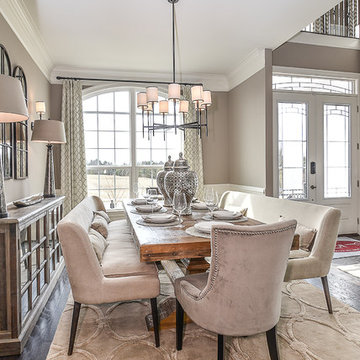
This is an example of a mid-sized transitional separate dining room in DC Metro with beige walls, plywood floors and no fireplace.
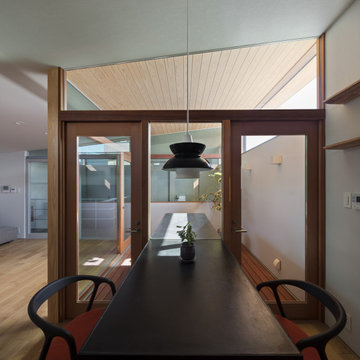
ミニキッチンに作り付けのダイニングテーブルがルーフバルコニーにまで伸びて、ドアを開けると内外を一体的に利用できます。
Photo of a small modern kitchen/dining combo in Fukuoka with white walls and plywood floors.
Photo of a small modern kitchen/dining combo in Fukuoka with white walls and plywood floors.
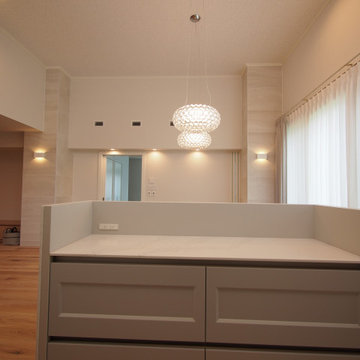
高い天井の40畳超のLDKです。
4方から光と風を誘い、爽やかなオーク材のフローリングとライトグレーのオーダーキッチンに囲まれたダイニング空間。 ゆったり 豊かに時とともに光がうつろぐ空間に仕上がりました。
Design ideas for an expansive contemporary open plan dining in Tokyo with grey walls, plywood floors and beige floor.
Design ideas for an expansive contemporary open plan dining in Tokyo with grey walls, plywood floors and beige floor.
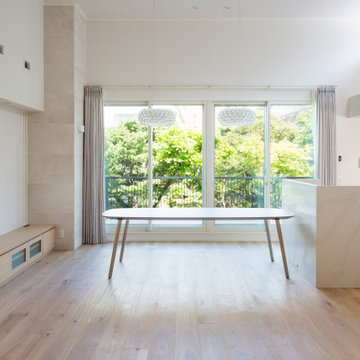
高い天井の40畳超のLDKです。
4方から光と風を誘い、爽やかなオーク材のフローリングとライトグレーのオーダーキッチンに囲まれたダイニング空間。 ゆったり 豊かに時とともに光がうつろぐ空間に仕上がりました。
Expansive contemporary open plan dining in Tokyo with grey walls, plywood floors and beige floor.
Expansive contemporary open plan dining in Tokyo with grey walls, plywood floors and beige floor.
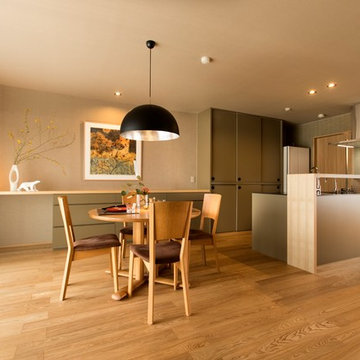
マンションのスケルトンリノベーション実例
和モダンなテイストへと。
Design ideas for a modern kitchen/dining combo in Yokohama with beige walls and plywood floors.
Design ideas for a modern kitchen/dining combo in Yokohama with beige walls and plywood floors.
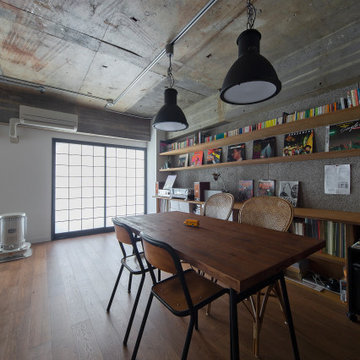
Inspiration for an industrial open plan dining in Kyoto with grey walls, plywood floors, no fireplace, brown floor, exposed beam and panelled walls.
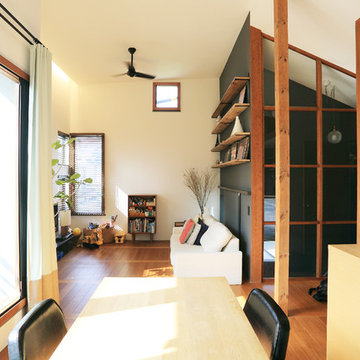
Photo of a mid-sized asian kitchen/dining combo in Tokyo with white walls, plywood floors and brown floor.
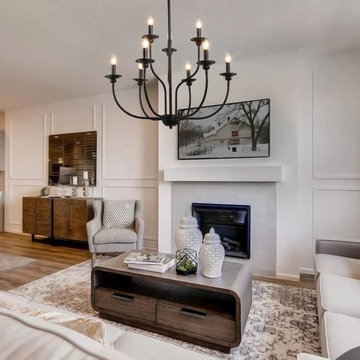
This elegant chandelier is especially designed to illuminate the heart of your bedroom, dining room or farmhouse styled places. Crafted of metal in a painted black finish, this design features 2-layer 3+6 candle-shaped bulb stems with dish cups, placed on 9 simply curved iron arms. It is compatible with all ceiling types including flat, sloped, slanted and vaulted ceilings.
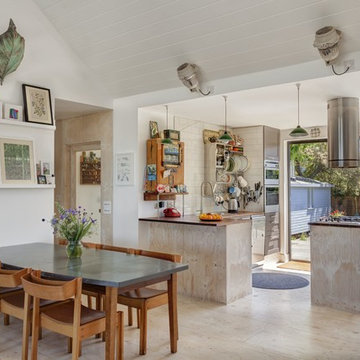
This is an example of a beach style kitchen/dining combo in Kent with white walls, plywood floors and beige floor.
Dining Room Design Ideas with Plywood Floors
6