Dining Room Design Ideas with Porcelain Floors and a Corner Fireplace
Refine by:
Budget
Sort by:Popular Today
1 - 20 of 77 photos
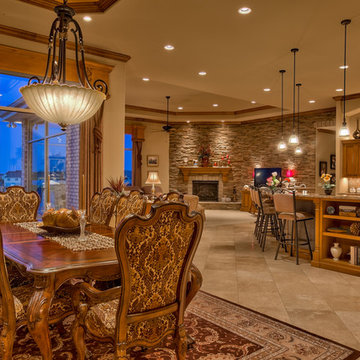
Home Built by Arjay Builders, Inc.
Photo by Amoura Productions
Cabinetry Provided by Eurowood Cabinetry, Inc.
Inspiration for a large traditional kitchen/dining combo in Omaha with brown walls, porcelain floors, a corner fireplace and a stone fireplace surround.
Inspiration for a large traditional kitchen/dining combo in Omaha with brown walls, porcelain floors, a corner fireplace and a stone fireplace surround.

Photo of a midcentury kitchen/dining combo in Sacramento with grey walls, porcelain floors, a corner fireplace, a tile fireplace surround and grey floor.

Entertainment kitchen with integrated dining table
Mid-sized modern kitchen/dining combo in Los Angeles with white walls, porcelain floors, a corner fireplace, a metal fireplace surround, grey floor, vaulted and panelled walls.
Mid-sized modern kitchen/dining combo in Los Angeles with white walls, porcelain floors, a corner fireplace, a metal fireplace surround, grey floor, vaulted and panelled walls.
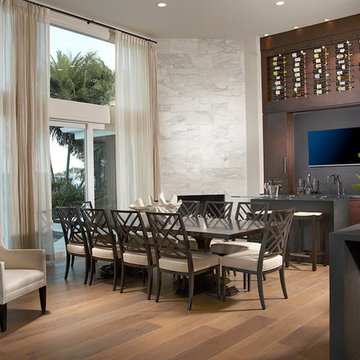
Marble, sand-blasted granite and mahogany define this spacious kitchen and dining room on the Intra Coastal Waterway in Florida. The restaurant-like wine display and banquet-size dining table are adjacent to a glass-topped bar with a silver hammered bar sink. To the right is the sprawling kitchen with two islands. The combined area offers comfortable dining spots for twenty guests.
Scott Moore Photography
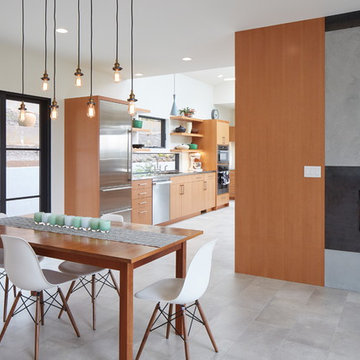
Sally Painter
Photo of a mid-sized contemporary kitchen/dining combo in Portland with white walls, porcelain floors, a corner fireplace, a plaster fireplace surround and grey floor.
Photo of a mid-sized contemporary kitchen/dining combo in Portland with white walls, porcelain floors, a corner fireplace, a plaster fireplace surround and grey floor.
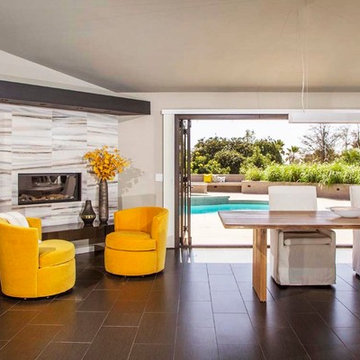
The great room opens directly onto the concrete pool area with the use of LaCatina doors.
This is an example of a mid-sized contemporary separate dining room in San Diego with grey walls, porcelain floors, a corner fireplace and a stone fireplace surround.
This is an example of a mid-sized contemporary separate dining room in San Diego with grey walls, porcelain floors, a corner fireplace and a stone fireplace surround.
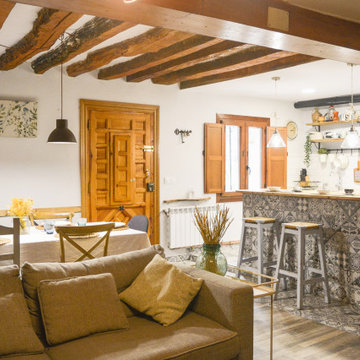
Small country open plan dining in Other with white walls, porcelain floors, a corner fireplace, a metal fireplace surround, brown floor and exposed beam.
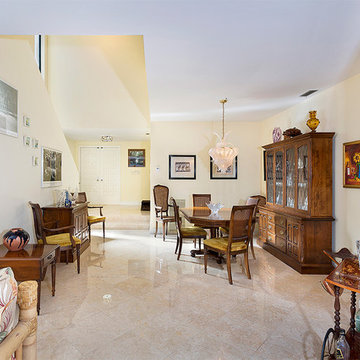
Dining Room
Mid-sized traditional open plan dining in Miami with beige walls, porcelain floors, a corner fireplace, a stone fireplace surround and beige floor.
Mid-sized traditional open plan dining in Miami with beige walls, porcelain floors, a corner fireplace, a stone fireplace surround and beige floor.
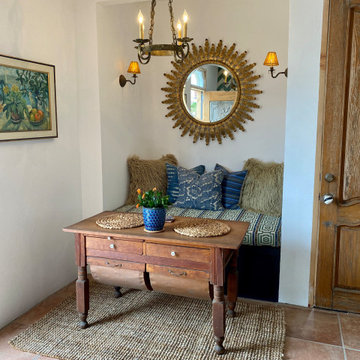
California. This casita was completely renovated from floor to ceiling in preparation of Airbnb short term romantic getaways. The color palette of teal green, blue and white was brought to life with curated antiques that were stripped of their dark stain colors, collected fine linens, fine plaster wall finishes, authentic Turkish rugs, antique and custom light fixtures, original oil paintings and moorish chevron tile and Moroccan pattern choices.
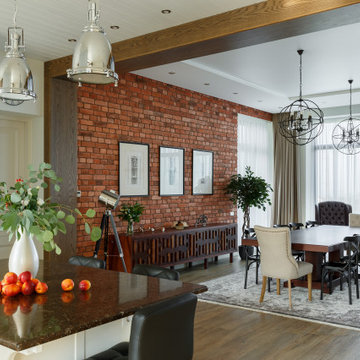
Авторы проекта: Ирина Килина, Денис Коршунов
Inspiration for a large transitional open plan dining in Saint Petersburg with multi-coloured walls, porcelain floors, a corner fireplace, a tile fireplace surround, brown floor and brick walls.
Inspiration for a large transitional open plan dining in Saint Petersburg with multi-coloured walls, porcelain floors, a corner fireplace, a tile fireplace surround, brown floor and brick walls.
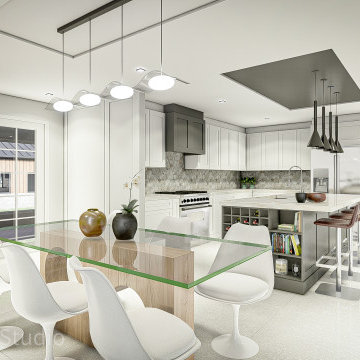
Inspiration for a mid-sized traditional dining room in Toronto with white walls, porcelain floors, a corner fireplace, a stone fireplace surround and white floor.
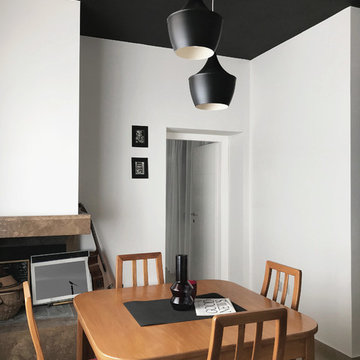
Design ideas for a small contemporary open plan dining in Other with white walls, porcelain floors, a corner fireplace, a stone fireplace surround and beige floor.
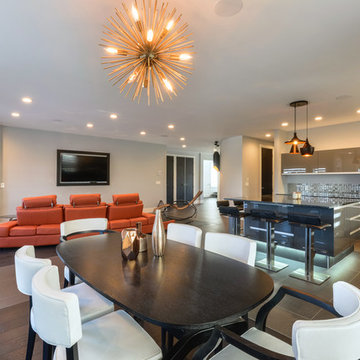
Mid-sized modern open plan dining in Edmonton with grey walls, porcelain floors, a corner fireplace, a plaster fireplace surround and brown floor.
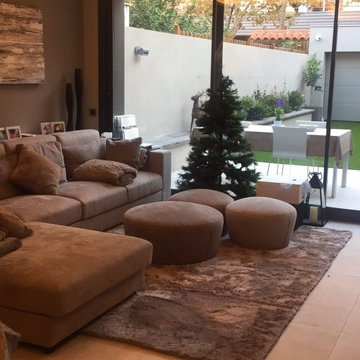
gemma cuadrado
Photo of a mid-sized contemporary open plan dining in Barcelona with beige walls, porcelain floors, a corner fireplace, a metal fireplace surround and beige floor.
Photo of a mid-sized contemporary open plan dining in Barcelona with beige walls, porcelain floors, a corner fireplace, a metal fireplace surround and beige floor.
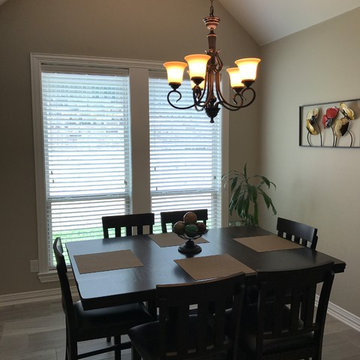
Dining Room
Design ideas for a small transitional kitchen/dining combo in Austin with grey walls, porcelain floors, a corner fireplace and a stone fireplace surround.
Design ideas for a small transitional kitchen/dining combo in Austin with grey walls, porcelain floors, a corner fireplace and a stone fireplace surround.
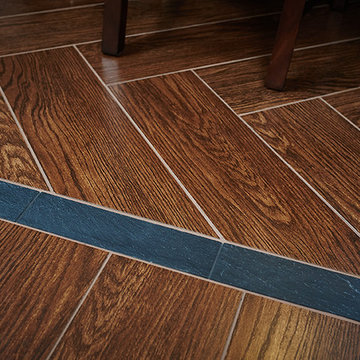
Ashley Avila, photographer
This is an example of a large traditional kitchen/dining combo in Other with beige walls, porcelain floors, a corner fireplace, a tile fireplace surround and brown floor.
This is an example of a large traditional kitchen/dining combo in Other with beige walls, porcelain floors, a corner fireplace, a tile fireplace surround and brown floor.
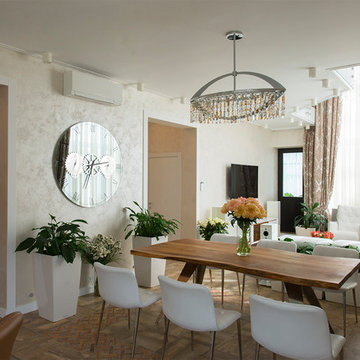
Фото Дембовский Дмитрий
Design ideas for a large open plan dining in Other with white walls, porcelain floors, a corner fireplace, a stone fireplace surround and brown floor.
Design ideas for a large open plan dining in Other with white walls, porcelain floors, a corner fireplace, a stone fireplace surround and brown floor.
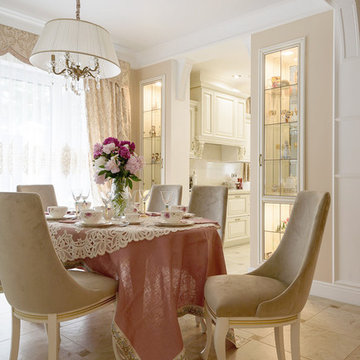
Асия Орлова
Inspiration for a large transitional open plan dining in Other with beige walls, porcelain floors, a corner fireplace, a plaster fireplace surround and beige floor.
Inspiration for a large transitional open plan dining in Other with beige walls, porcelain floors, a corner fireplace, a plaster fireplace surround and beige floor.
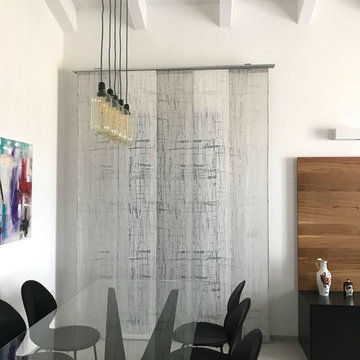
L’intervento di interior design si colloca nell’ambito di un terzo piano di un edificio residenziale pluri-famigliare sito in un’area di recente espansione
edilizia. L’edificio di nuova progettazione ospita all’ultimo piano una mansarda con tetto in legno a vista. Il progetto di layout abitativo si pone l’obiettivo di
valorizzare i caratteri di luminosità e rapporto con l’esterno, grazie anche alla presenza di una terrazzo di rilevanti dimensioni connesso con la zona living.
Di notevole interesse la cucina con penisola centrale e cappa cilindrica monolitica, incastonata nella copertura in legno. Il livello delle finiture, dell’arredo
bagno e dei complementi di arredo, sono di alto livello. Tutti i mobili sono stati disegnati dai progettisti e realizzati su misura. Infine, sono stati studiati e
scelti, in sinergia con il cliente, tutti i corpi illuminanti che caratterizzano l’unità abitativa ed il vano scale privato di accesso alla mansarda.
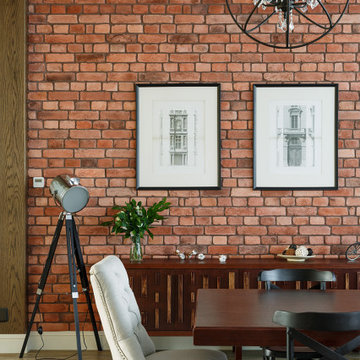
Авторы проекта: Ирина Килина, Денис Коршунов
Photo of a large contemporary dining room in Saint Petersburg with multi-coloured walls, porcelain floors, a corner fireplace, a tile fireplace surround and brown floor.
Photo of a large contemporary dining room in Saint Petersburg with multi-coloured walls, porcelain floors, a corner fireplace, a tile fireplace surround and brown floor.
Dining Room Design Ideas with Porcelain Floors and a Corner Fireplace
1