Dining Room Design Ideas with Porcelain Floors and a Tile Fireplace Surround
Refine by:
Budget
Sort by:Popular Today
1 - 20 of 205 photos
Item 1 of 3
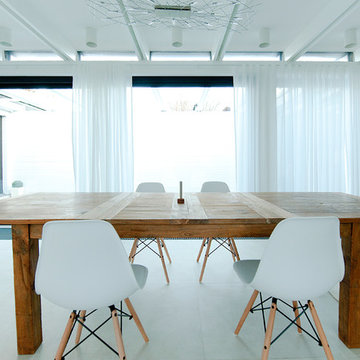
Die dunklen Bodenfliesen wurden durch helle, matte Fliesen in Betonoptik ersetzt und die schwarzen Holzdecken weiß gestrichen.
Interior Design: freudenspiel by Elisabeth Zola
Fotos: Zolaproduction

This multi-functional dining room is designed to reflect our client's eclectic and industrial vibe. From the distressed fabric on our custom swivel chairs to the reclaimed wood on the dining table, this space welcomes you in to cozy and have a seat. The highlight is the custom flooring, which carries slate-colored porcelain hex from the mudroom toward the dining room, blending into the light wood flooring with an organic feel. The metallic porcelain tile and hand blown glass pendants help round out the mixture of elements, and the result is a welcoming space for formal dining or after-dinner reading!

This is an example of a mid-sized country separate dining room in Other with grey walls, porcelain floors, a tile fireplace surround, grey floor and exposed beam.
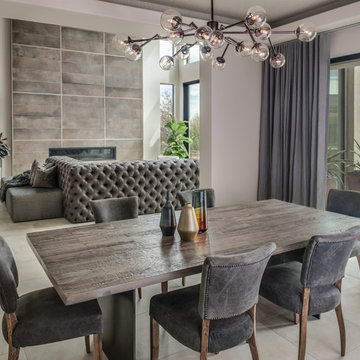
Lydia Cutter Photography
Photo of a large contemporary open plan dining in Las Vegas with grey walls, porcelain floors, a ribbon fireplace, a tile fireplace surround and grey floor.
Photo of a large contemporary open plan dining in Las Vegas with grey walls, porcelain floors, a ribbon fireplace, a tile fireplace surround and grey floor.
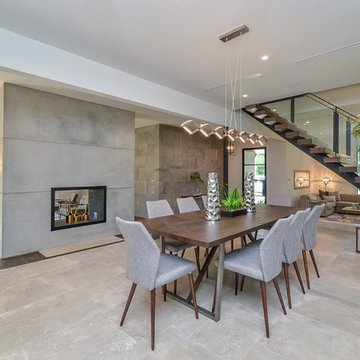
Expansive transitional open plan dining in Houston with white walls, porcelain floors, a two-sided fireplace, a tile fireplace surround and grey floor.
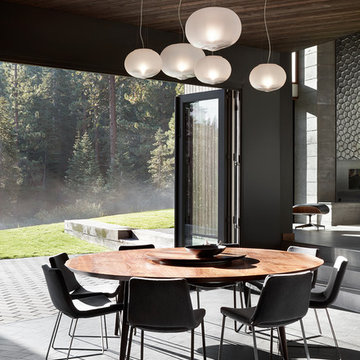
Photo: Lisa Petrole
Inspiration for an expansive modern open plan dining in San Francisco with porcelain floors, a ribbon fireplace, a tile fireplace surround, grey floor and grey walls.
Inspiration for an expansive modern open plan dining in San Francisco with porcelain floors, a ribbon fireplace, a tile fireplace surround, grey floor and grey walls.
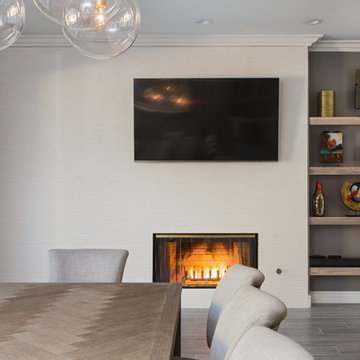
A rejuvenation project of the entire first floor of approx. 1700sq.
The kitchen was completely redone and redesigned with relocation of all major appliances, construction of a new functioning island and creating a more open and airy feeling in the space.
A "window" was opened from the kitchen to the living space to create a connection and practical work area between the kitchen and the new home bar lounge that was constructed in the living space.
New dramatic color scheme was used to create a "grandness" felling when you walk in through the front door and accent wall to be designated as the TV wall.
The stairs were completely redesigned from wood banisters and carpeted steps to a minimalistic iron design combining the mid-century idea with a bit of a modern Scandinavian look.
The old family room was repurposed to be the new official dinning area with a grand buffet cabinet line, dramatic light fixture and a new minimalistic look for the fireplace with 3d white tiles.
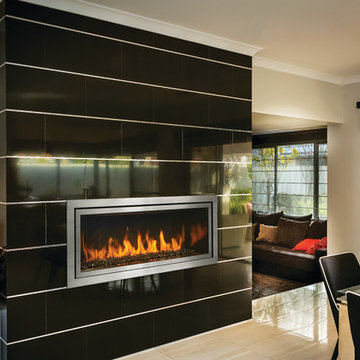
This is an example of a mid-sized transitional separate dining room in Cedar Rapids with black walls, porcelain floors, a ribbon fireplace, a tile fireplace surround and beige floor.
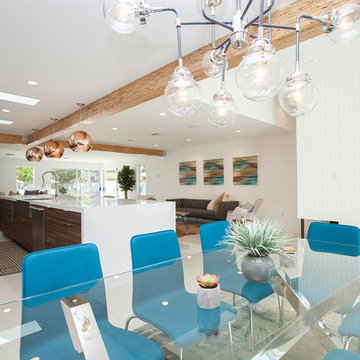
Open dining room with mid century white wavy porcelain tile fireplace surround. Structural beams finished in a natural finish. LED recessed can lighting.
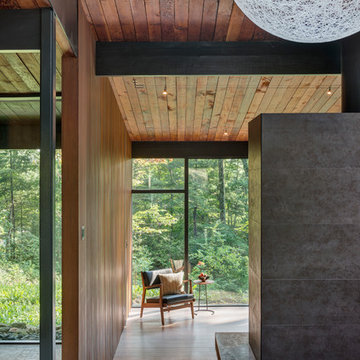
Flavin Architects was chosen for the renovation due to their expertise with Mid-Century-Modern and specifically Henry Hoover renovations. Respect for the integrity of the original home while accommodating a modern family’s needs is key. Practical updates like roof insulation, new roofing, and radiant floor heat were combined with sleek finishes and modern conveniences. Photo by: Nat Rea Photography
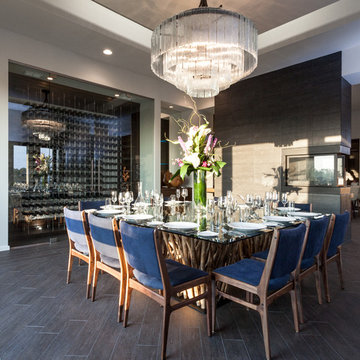
Photographer Kat Alves
Photo of a large transitional dining room in Sacramento with white walls, porcelain floors, a two-sided fireplace, a tile fireplace surround and brown floor.
Photo of a large transitional dining room in Sacramento with white walls, porcelain floors, a two-sided fireplace, a tile fireplace surround and brown floor.
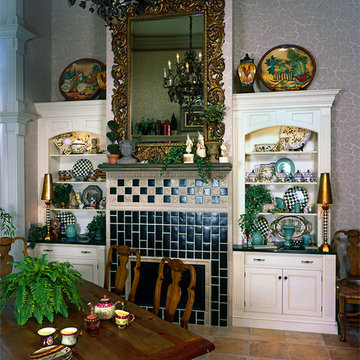
French Country dining room adjoining large estate kitchen with two islands. Tiled fireplace accents tiled walls in kitchen.
Traditional dining room in Other with porcelain floors, a standard fireplace and a tile fireplace surround.
Traditional dining room in Other with porcelain floors, a standard fireplace and a tile fireplace surround.
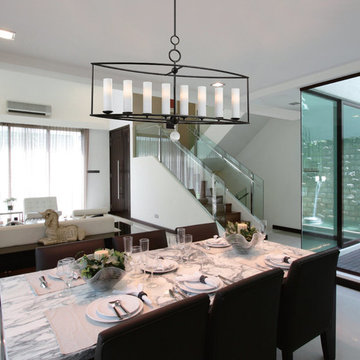
Crystorama Cameron 8 Light English Bronze Linear Chandelier I
w42 x h25.25 x d10 (in)
#9268-EB
Photo of an expansive contemporary dining room in Other with white walls, porcelain floors, a standard fireplace and a tile fireplace surround.
Photo of an expansive contemporary dining room in Other with white walls, porcelain floors, a standard fireplace and a tile fireplace surround.
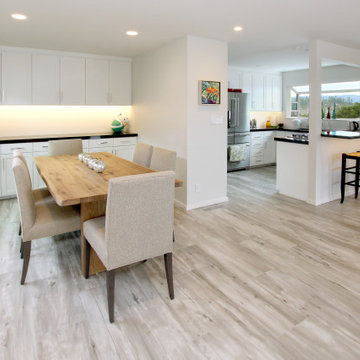
Inspiration for a large modern kitchen/dining combo in Other with white walls, porcelain floors, a hanging fireplace, a tile fireplace surround and grey floor.
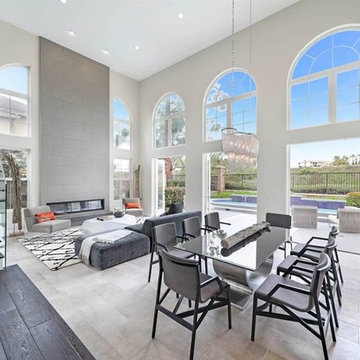
Inspiration for a large contemporary open plan dining in Orange County with porcelain floors, a tile fireplace surround, grey walls, a ribbon fireplace and grey floor.
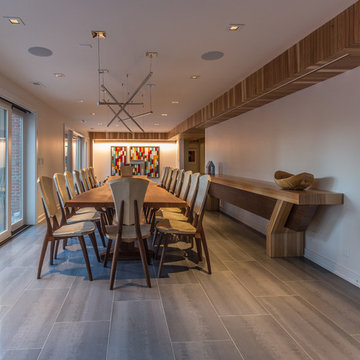
This is an example of a contemporary dining room with white walls, porcelain floors, a standard fireplace, a tile fireplace surround and grey floor.
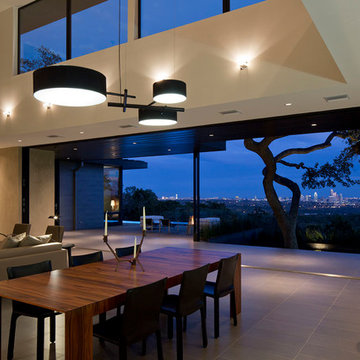
Paul Bardagjy
Large contemporary open plan dining in Austin with beige walls, porcelain floors, a ribbon fireplace and a tile fireplace surround.
Large contemporary open plan dining in Austin with beige walls, porcelain floors, a ribbon fireplace and a tile fireplace surround.
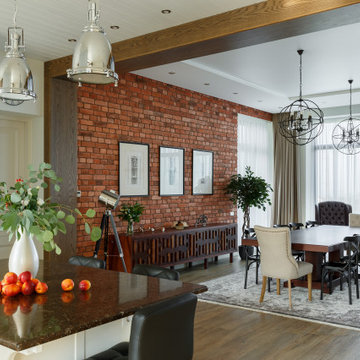
Авторы проекта: Ирина Килина, Денис Коршунов
Inspiration for a large transitional open plan dining in Saint Petersburg with multi-coloured walls, porcelain floors, a corner fireplace, a tile fireplace surround, brown floor and brick walls.
Inspiration for a large transitional open plan dining in Saint Petersburg with multi-coloured walls, porcelain floors, a corner fireplace, a tile fireplace surround, brown floor and brick walls.
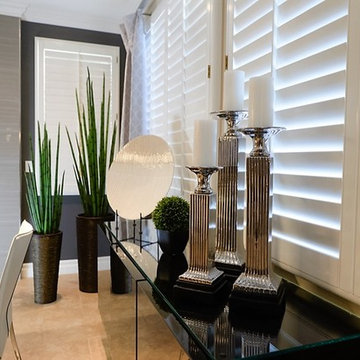
Alison Henry | Las Vegas, NV
Inspiration for a mid-sized transitional open plan dining in Las Vegas with grey walls, porcelain floors, a standard fireplace, a tile fireplace surround and beige floor.
Inspiration for a mid-sized transitional open plan dining in Las Vegas with grey walls, porcelain floors, a standard fireplace, a tile fireplace surround and beige floor.

Photo of a midcentury kitchen/dining combo in Sacramento with grey walls, porcelain floors, a corner fireplace, a tile fireplace surround and grey floor.
Dining Room Design Ideas with Porcelain Floors and a Tile Fireplace Surround
1