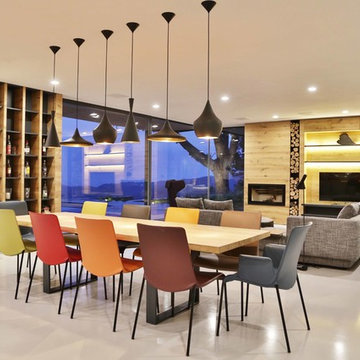Dining Room Design Ideas with Porcelain Floors
Refine by:
Budget
Sort by:Popular Today
1 - 20 of 179 photos
Item 1 of 3
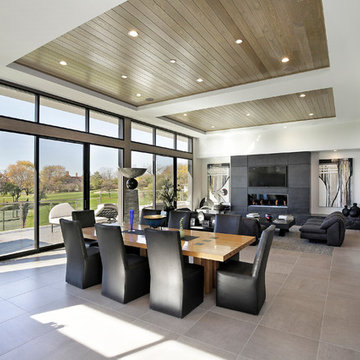
As a builder of custom homes primarily on the Northshore of Chicago, Raugstad has been building custom homes, and homes on speculation for three generations. Our commitment is always to the client. From commencement of the project all the way through to completion and the finishing touches, we are right there with you – one hundred percent. As your go-to Northshore Chicago custom home builder, we are proud to put our name on every completed Raugstad home.
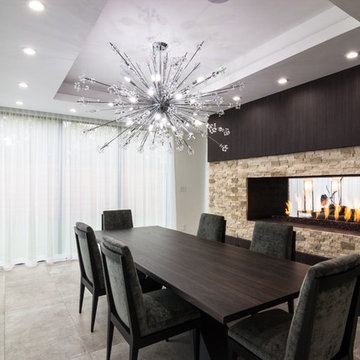
On a corner lot in the sought after Preston Hollow area of Dallas, this 4,500sf modern home was designed to connect the indoors to the outdoors while maintaining privacy. Stacked stone, stucco and shiplap mahogany siding adorn the exterior, while a cool neutral palette blends seamlessly to multiple outdoor gardens and patios.
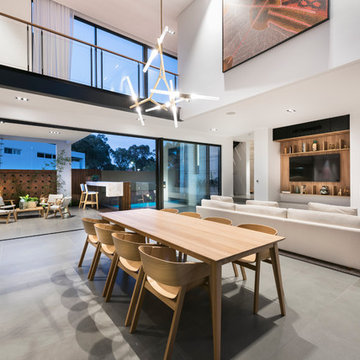
Beautiful open plan living featuring huge sliding doors that brings the outdoors in.
D-Max Photography
Design ideas for a contemporary dining room in Perth with porcelain floors.
Design ideas for a contemporary dining room in Perth with porcelain floors.
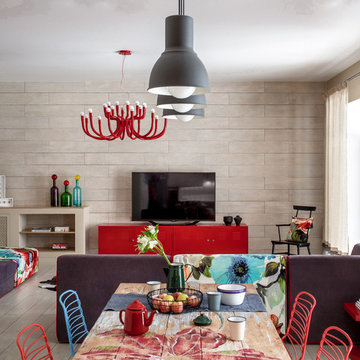
Роман Спиридонов
Design ideas for a mid-sized eclectic dining room in Other with beige walls, porcelain floors and beige floor.
Design ideas for a mid-sized eclectic dining room in Other with beige walls, porcelain floors and beige floor.
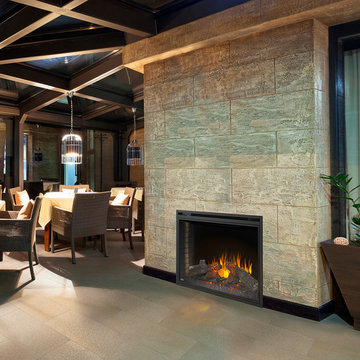
Design ideas for a large country open plan dining in Other with brown walls, porcelain floors, a standard fireplace, a stone fireplace surround and beige floor.
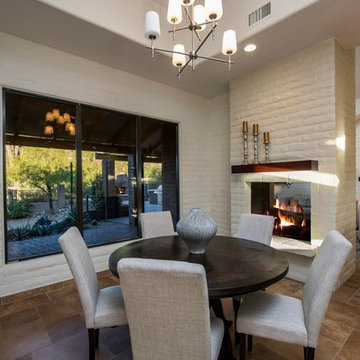
An elegant round table surrounded by upholstered chairs fills out this dining room.
Mid-sized contemporary separate dining room in Phoenix with beige walls, porcelain floors, a two-sided fireplace, a brick fireplace surround and brown floor.
Mid-sized contemporary separate dining room in Phoenix with beige walls, porcelain floors, a two-sided fireplace, a brick fireplace surround and brown floor.
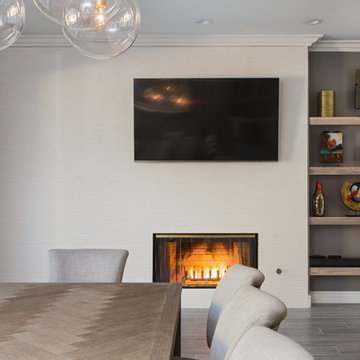
A rejuvenation project of the entire first floor of approx. 1700sq.
The kitchen was completely redone and redesigned with relocation of all major appliances, construction of a new functioning island and creating a more open and airy feeling in the space.
A "window" was opened from the kitchen to the living space to create a connection and practical work area between the kitchen and the new home bar lounge that was constructed in the living space.
New dramatic color scheme was used to create a "grandness" felling when you walk in through the front door and accent wall to be designated as the TV wall.
The stairs were completely redesigned from wood banisters and carpeted steps to a minimalistic iron design combining the mid-century idea with a bit of a modern Scandinavian look.
The old family room was repurposed to be the new official dinning area with a grand buffet cabinet line, dramatic light fixture and a new minimalistic look for the fireplace with 3d white tiles.
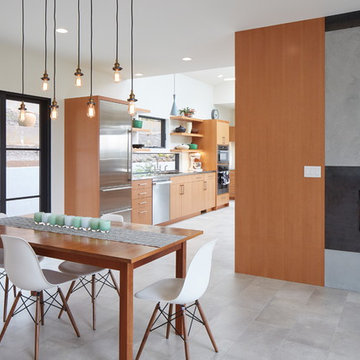
Sally Painter
Photo of a mid-sized contemporary kitchen/dining combo in Portland with white walls, porcelain floors, a corner fireplace, a plaster fireplace surround and grey floor.
Photo of a mid-sized contemporary kitchen/dining combo in Portland with white walls, porcelain floors, a corner fireplace, a plaster fireplace surround and grey floor.
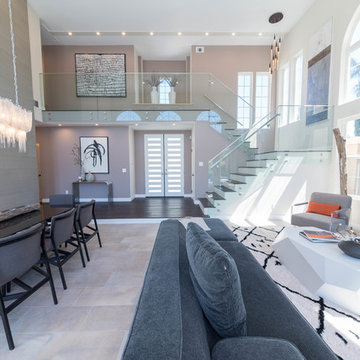
This is an example of a large modern open plan dining in San Francisco with no fireplace, beige floor, grey walls and porcelain floors.
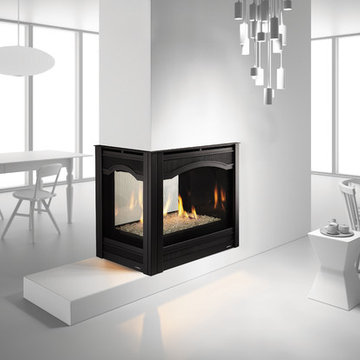
Inspiration for a mid-sized contemporary open plan dining in Little Rock with white walls, porcelain floors, a two-sided fireplace and white floor.
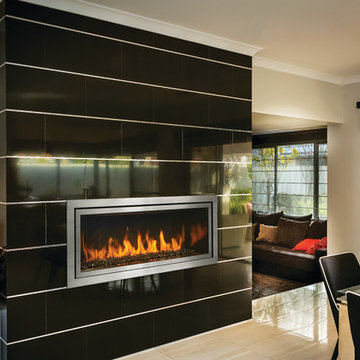
This is an example of a mid-sized transitional separate dining room in Cedar Rapids with black walls, porcelain floors, a ribbon fireplace, a tile fireplace surround and beige floor.
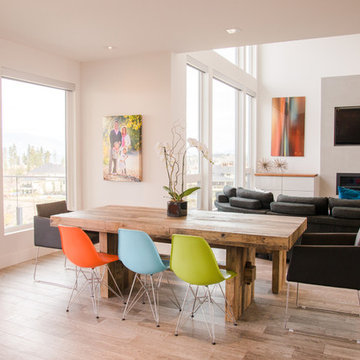
Photo of a mid-sized modern kitchen/dining combo in Other with white walls, porcelain floors, a standard fireplace, a concrete fireplace surround and brown floor.
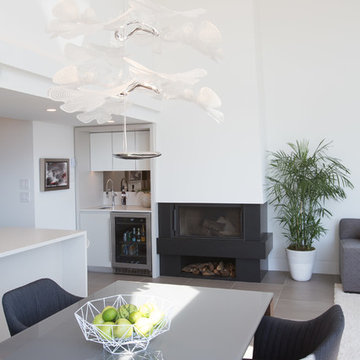
Mid-sized modern kitchen/dining combo in Vancouver with white walls, porcelain floors, a standard fireplace, a concrete fireplace surround and beige floor.
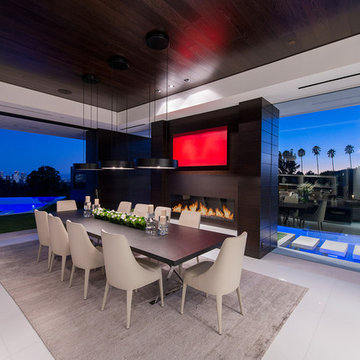
Laurel Way Beverly Hills luxury home modern glass wall dining room with swimming pool views. Photo by William MacCollum.
This is an example of an expansive contemporary open plan dining in Los Angeles with white walls, white floor, porcelain floors, a standard fireplace and recessed.
This is an example of an expansive contemporary open plan dining in Los Angeles with white walls, white floor, porcelain floors, a standard fireplace and recessed.
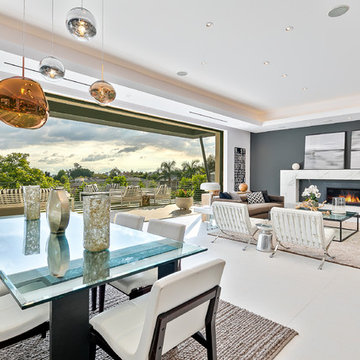
Inspiration for a large modern open plan dining in Los Angeles with grey walls, porcelain floors, no fireplace and white floor.
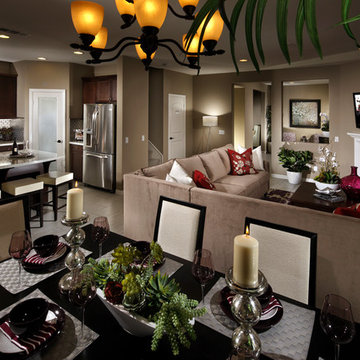
Inspiration for a large mediterranean open plan dining in Orange County with beige walls, porcelain floors, a standard fireplace and a plaster fireplace surround.
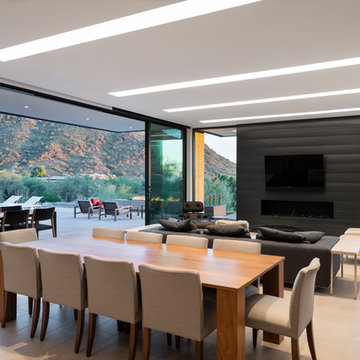
photography by Miguel Coelho
This is an example of a mid-sized modern open plan dining in Phoenix with metallic walls, porcelain floors, a ribbon fireplace, a metal fireplace surround and white floor.
This is an example of a mid-sized modern open plan dining in Phoenix with metallic walls, porcelain floors, a ribbon fireplace, a metal fireplace surround and white floor.
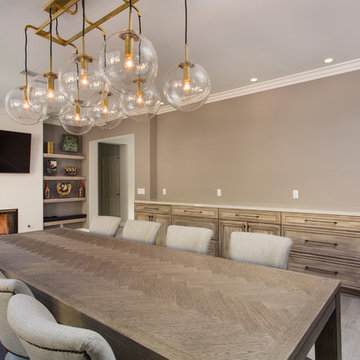
A rejuvenation project of the entire first floor of approx. 1700sq.
The kitchen was completely redone and redesigned with relocation of all major appliances, construction of a new functioning island and creating a more open and airy feeling in the space.
A "window" was opened from the kitchen to the living space to create a connection and practical work area between the kitchen and the new home bar lounge that was constructed in the living space.
New dramatic color scheme was used to create a "grandness" felling when you walk in through the front door and accent wall to be designated as the TV wall.
The stairs were completely redesigned from wood banisters and carpeted steps to a minimalistic iron design combining the mid-century idea with a bit of a modern Scandinavian look.
The old family room was repurposed to be the new official dinning area with a grand buffet cabinet line, dramatic light fixture and a new minimalistic look for the fireplace with 3d white tiles.
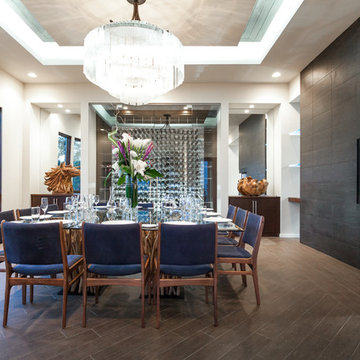
Photographer Kat Alves
Design ideas for a large transitional dining room in Sacramento with white walls, porcelain floors, a tile fireplace surround, a two-sided fireplace and brown floor.
Design ideas for a large transitional dining room in Sacramento with white walls, porcelain floors, a tile fireplace surround, a two-sided fireplace and brown floor.
Dining Room Design Ideas with Porcelain Floors
1
