Dining Room Design Ideas with Recessed and Wood Walls
Refine by:
Budget
Sort by:Popular Today
1 - 20 of 48 photos
Item 1 of 3

This home provides a luxurious open flow, opulent finishes, and fluid cohesion between the spaces that give this small rear block home a grandness and larger than life feel.
– DGK Architects
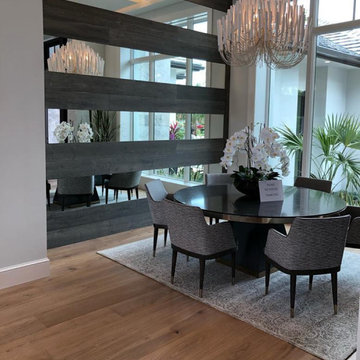
Photo of a transitional open plan dining in Miami with grey walls, medium hardwood floors, recessed and wood walls.
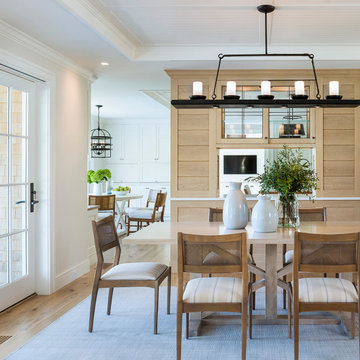
Photo of a beach style dining room in Providence with white walls, medium hardwood floors, brown floor, timber, recessed and wood walls.
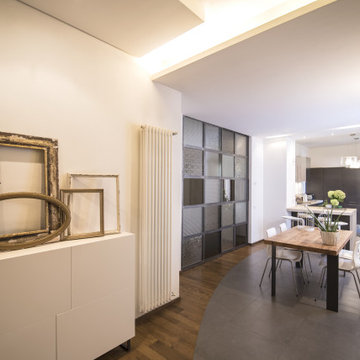
una foto di insieme della zona pranzo e cucina. Si fa notare la vetrata industriale in ferro grezzo, con inserito una serie di vetri di recupero, con disegno stampato, provenienti direttamente dagli anni 60/70

Inspiration for a small transitional dining room in Other with grey walls, light hardwood floors, brown floor, recessed and wood walls.
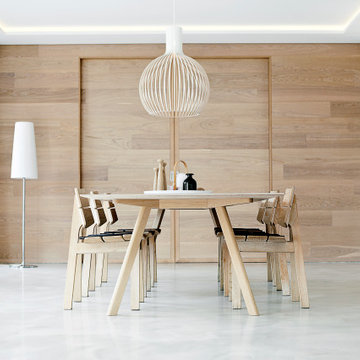
This is an example of a large modern kitchen/dining combo in Munich with white walls, concrete floors, grey floor, recessed and wood walls.
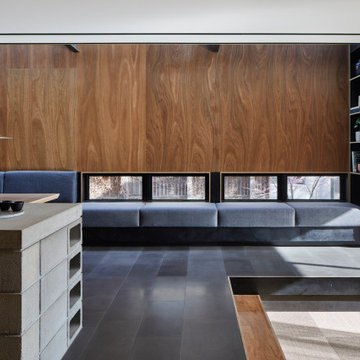
Inspiration for a mid-sized modern open plan dining in Melbourne with brown walls, grey floor, recessed and wood walls.
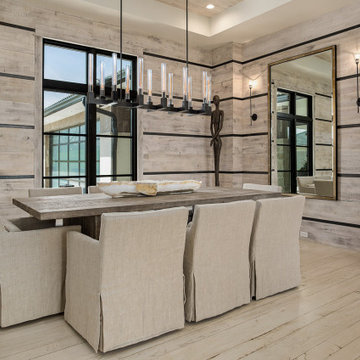
Contemporary dining room in Kansas City with beige walls, light hardwood floors, beige floor, recessed and wood walls.
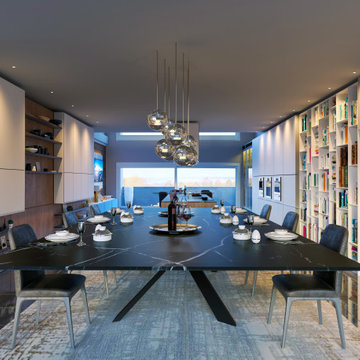
Ampio spazio destinato alla condivisione con amici e parenti durante un pasto in compagnia.
Photo of a large modern kitchen/dining combo in Milan with white walls, marble floors, black floor, recessed and wood walls.
Photo of a large modern kitchen/dining combo in Milan with white walls, marble floors, black floor, recessed and wood walls.
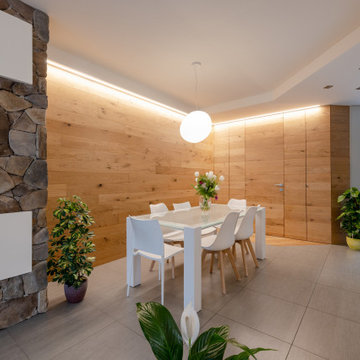
This is an example of an expansive modern open plan dining in Milan with brown walls, medium hardwood floors, a ribbon fireplace, a stone fireplace surround, beige floor, recessed and wood walls.
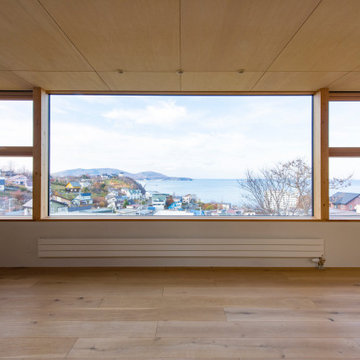
写真 新良太
Photo of a mid-sized open plan dining in Other with white walls, plywood floors, no fireplace, brown floor, recessed and wood walls.
Photo of a mid-sized open plan dining in Other with white walls, plywood floors, no fireplace, brown floor, recessed and wood walls.
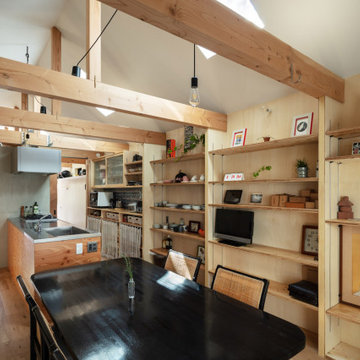
シンプルな木架構。登り梁形式を避けてコストを圧縮。建具は枠を回さず、梁に直接留めた鋼材をレールとして使用している。(撮影:笹倉洋平)
Small industrial kitchen/dining combo in Osaka with brown walls, plywood floors, no fireplace, brown floor, recessed and wood walls.
Small industrial kitchen/dining combo in Osaka with brown walls, plywood floors, no fireplace, brown floor, recessed and wood walls.
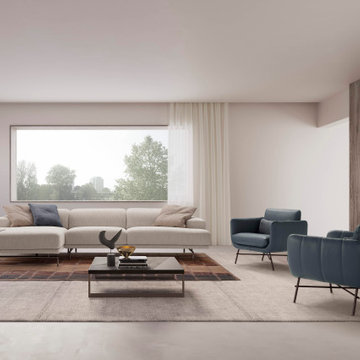
studi di interior styling, attraverso l'uso di colore, texture, materiali
Inspiration for an expansive contemporary open plan dining in Milan with beige walls, concrete floors, beige floor, recessed and wood walls.
Inspiration for an expansive contemporary open plan dining in Milan with beige walls, concrete floors, beige floor, recessed and wood walls.
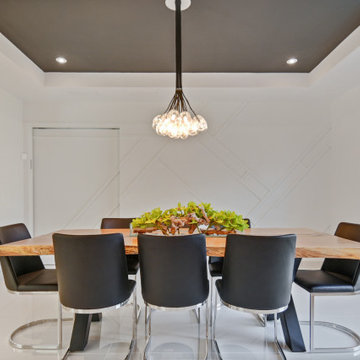
Photo of a mid-sized modern kitchen/dining combo in Atlanta with white walls, porcelain floors, white floor, recessed and wood walls.
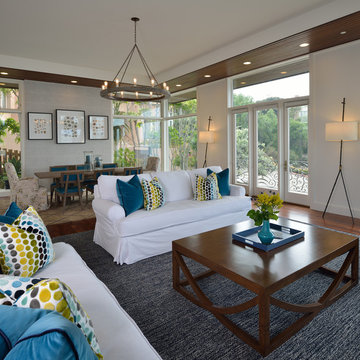
The focal point of this great room is the panoramic ocean and garden views. In keeping with the coastal theme, a navy and Mediterranean blue color palette was used to accentuate the views. Slip-covered sofas finish the space for easy maintenance. A large chandelier connects the living and dining space. Custom floor sconces brought in a unique take on ambient lighting.
Beach inspired art was mounted above the fireplace on the opposite wall.
Photos: Miro Dvorscak
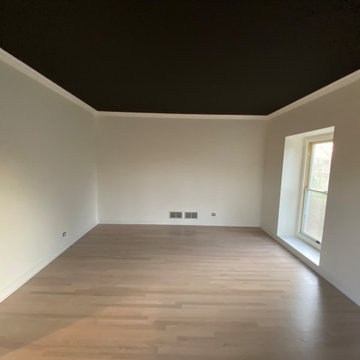
Upon Completion
Prepared and Covered all Flooring
Patched all cracks, nail holes, dents, and dings
Sanded and Spot Primed Patches
Painted Ceiling using Benjamin Moore MHB
Painted all Walls in two (2) coats per-customer color using Benjamin Moore Regal (Matte Finish)
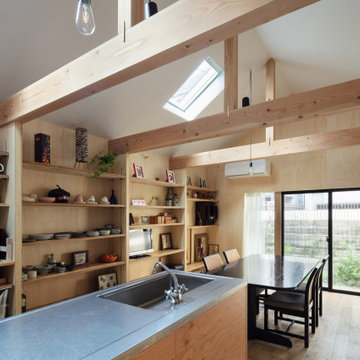
居間。普段からダイニングテーブルで寛ぐ生活のため、いわゆるリビングは無い。(撮影:笹倉洋平)
Design ideas for a small industrial kitchen/dining combo in Osaka with brown walls, plywood floors, no fireplace, brown floor, recessed and wood walls.
Design ideas for a small industrial kitchen/dining combo in Osaka with brown walls, plywood floors, no fireplace, brown floor, recessed and wood walls.
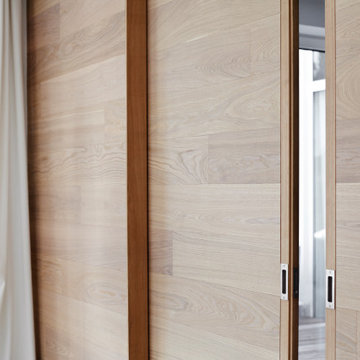
This is an example of a large modern kitchen/dining combo in Munich with white walls, concrete floors, grey floor, recessed and wood walls.
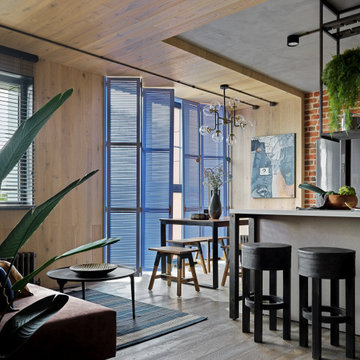
Плитка из дореволюционных руколепных кирпичей BRICKTILES в оформлении стены в кухне-столовой. Поверхность под защитной пропиткой - не пылит и влажная уборка разрешена.
Дизайнер проекта: Кира Яковлева. Фото: Сергей Красюк. Стилист: Александра Пиленкова.
Проект опубликован на сайте журнала AD Russia в 2020 году.
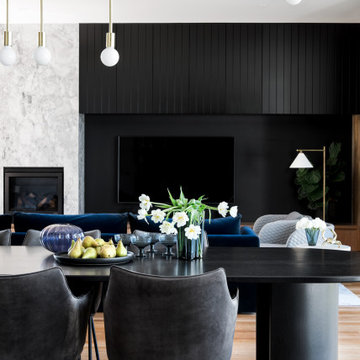
Inspiration for an expansive contemporary kitchen/dining combo in Brisbane with white walls, medium hardwood floors, a standard fireplace, a stone fireplace surround, brown floor, recessed and wood walls.
Dining Room Design Ideas with Recessed and Wood Walls
1